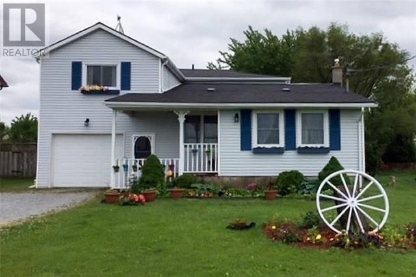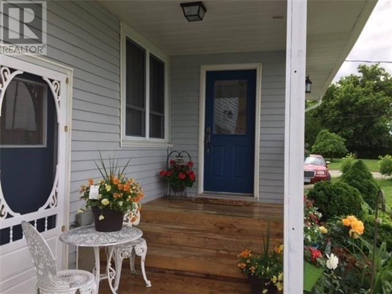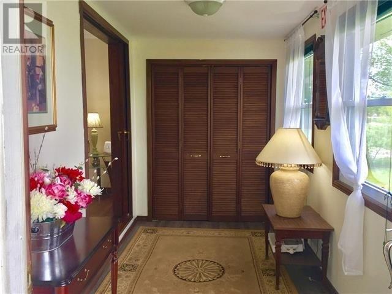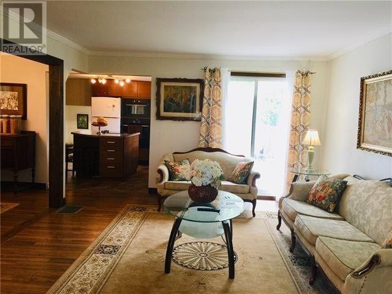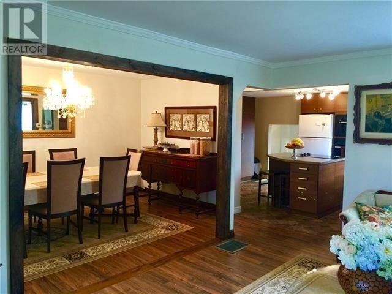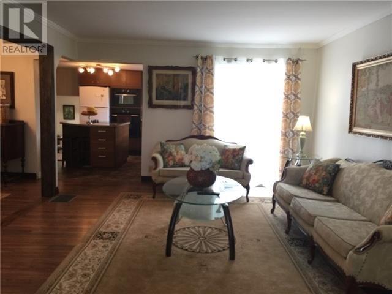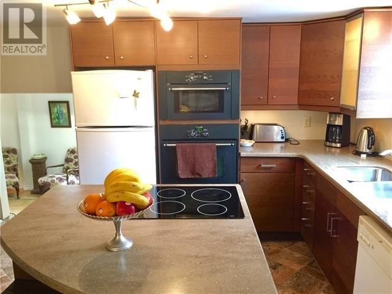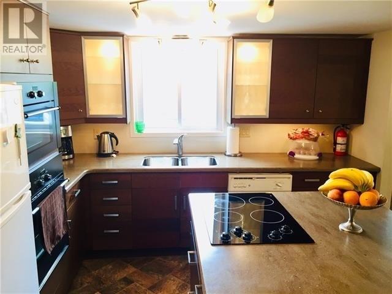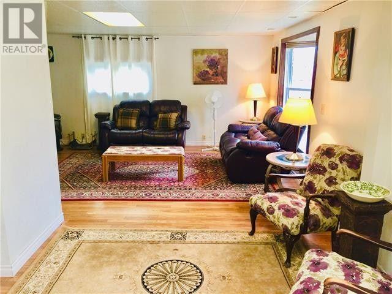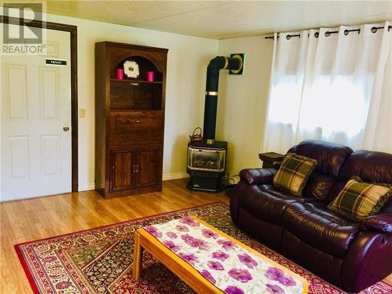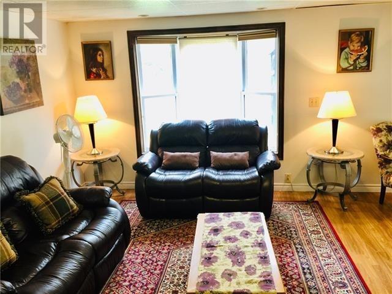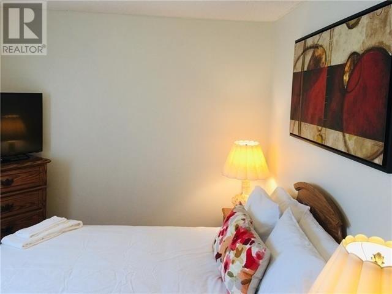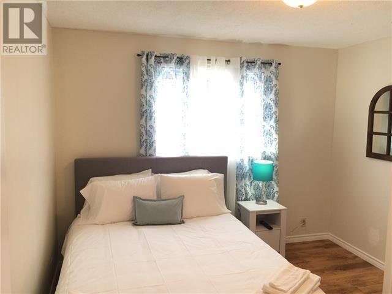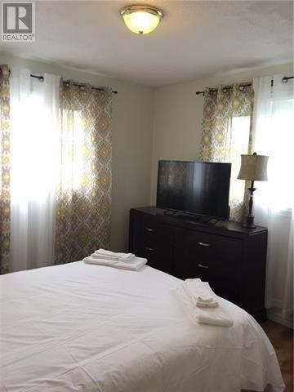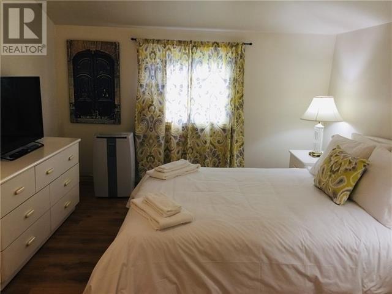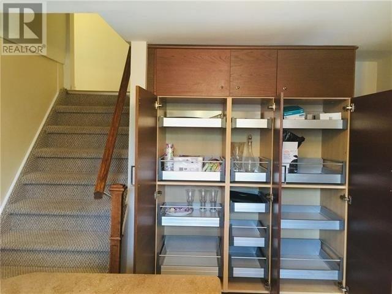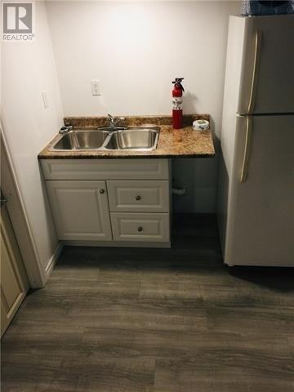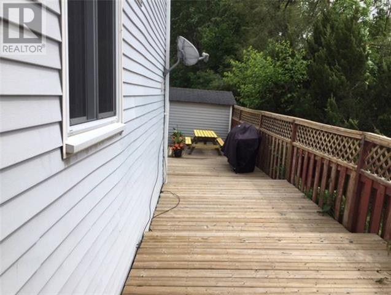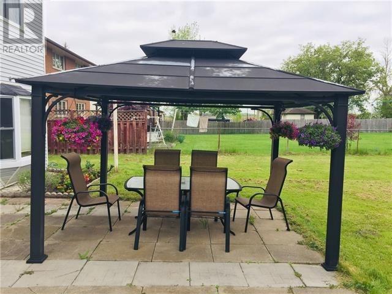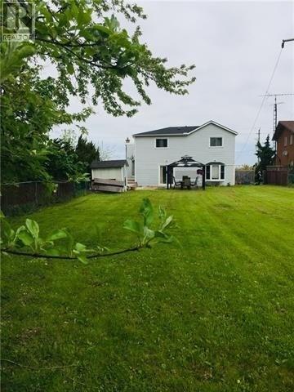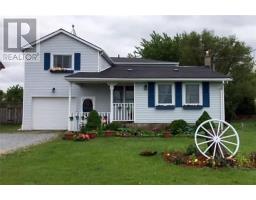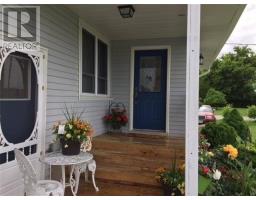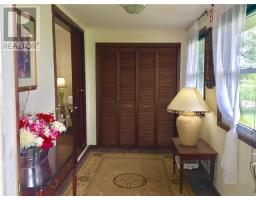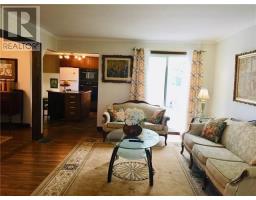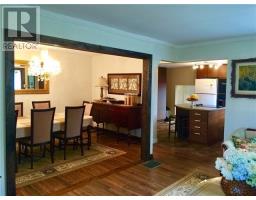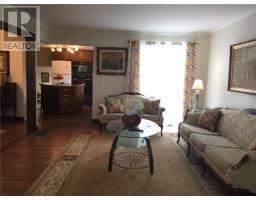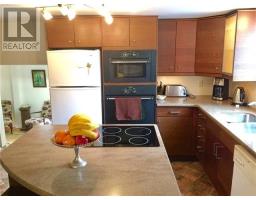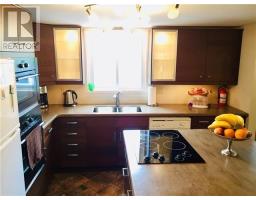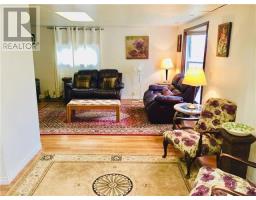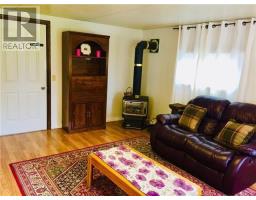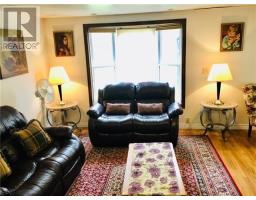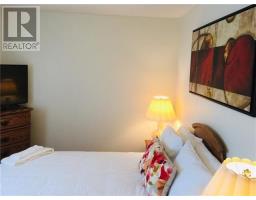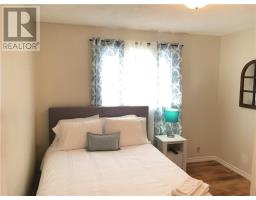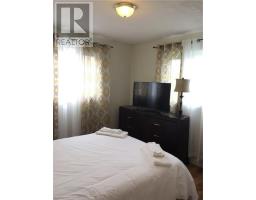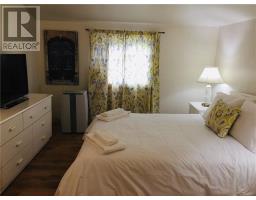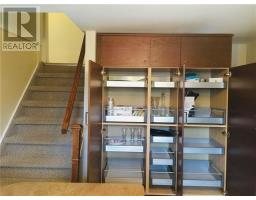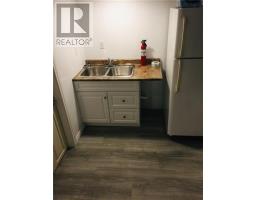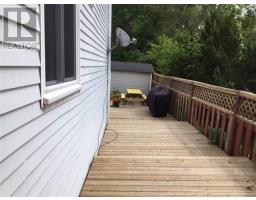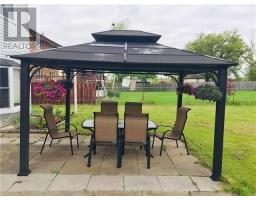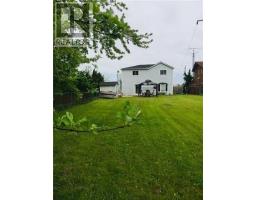209 Eastchester Ave Niagara-On-The-Lake, Ontario L0S 1J0
6 Bedroom
3 Bathroom
Central Air Conditioning
Forced Air
$759,000
Located In Big Quiet & Private Lot Beside New Development Area Of Niagara-On-Green. Property Fts 5 Bdrms, Two 4 Pc Baths, Granite Countertop In Kit, Hardwood Floors Thruout, Finished Bsmt W/Sep Entrance Has Bdrm, Bath, Workstation & Laundry. 3 Level Sidesplit Faces Vineyard In View Of Niagara Escarpment. Beside Mall, College & Major Hwy. Mins To Wineries & Usa & Amenities. Currently Running As A Vacation Home. (id:25308)
Property Details
| MLS® Number | X4466262 |
| Property Type | Single Family |
| Parking Space Total | 7 |
| View Type | View |
Building
| Bathroom Total | 3 |
| Bedrooms Above Ground | 5 |
| Bedrooms Below Ground | 1 |
| Bedrooms Total | 6 |
| Basement Development | Finished |
| Basement Features | Separate Entrance, Walk Out |
| Basement Type | N/a (finished) |
| Construction Style Attachment | Detached |
| Construction Style Split Level | Sidesplit |
| Cooling Type | Central Air Conditioning |
| Exterior Finish | Concrete, Vinyl |
| Heating Fuel | Natural Gas |
| Heating Type | Forced Air |
| Type | House |
Parking
| Attached garage |
Land
| Acreage | No |
| Size Irregular | 54.2 X 275.6 Ft |
| Size Total Text | 54.2 X 275.6 Ft |
Rooms
| Level | Type | Length | Width | Dimensions |
|---|---|---|---|---|
| Second Level | Master Bedroom | 3.48 m | 4.47 m | 3.48 m x 4.47 m |
| Second Level | Bedroom | 2.9 m | 5.21 m | 2.9 m x 5.21 m |
| Second Level | Bedroom | 3.28 m | 3.33 m | 3.28 m x 3.33 m |
| Second Level | Bedroom | 3.38 m | 3.35 m | 3.38 m x 3.35 m |
| Second Level | Bedroom | 3.07 m | 4.42 m | 3.07 m x 4.42 m |
| Basement | Bedroom | 4.72 m | 4.62 m | 4.72 m x 4.62 m |
| Main Level | Foyer | 1.96 m | 3.84 m | 1.96 m x 3.84 m |
| Main Level | Living Room | 4.8 m | 4.17 m | 4.8 m x 4.17 m |
| Main Level | Dining Room | 4.8 m | 3.02 m | 4.8 m x 3.02 m |
| Main Level | Kitchen | 3.48 m | 5 m | 3.48 m x 5 m |
| Main Level | Family Room | 5.51 m | 4.7 m | 5.51 m x 4.7 m |
| Main Level | Sitting Room | 3.02 m | 3.43 m | 3.02 m x 3.43 m |
https://www.realtor.ca/PropertyDetails.aspx?PropertyId=20738722
Interested?
Contact us for more information
