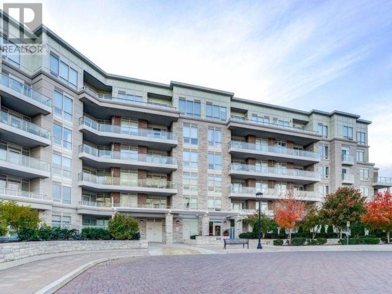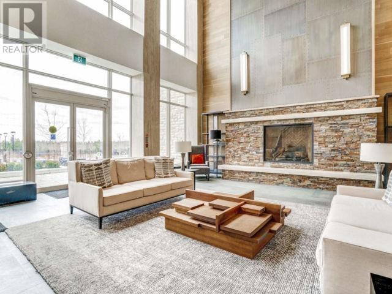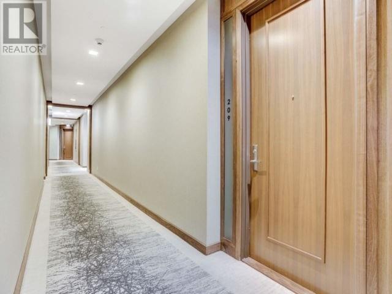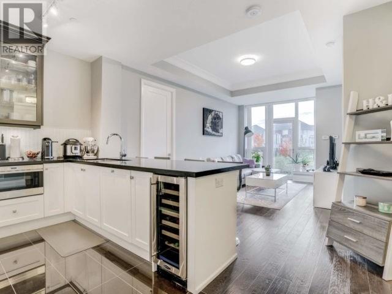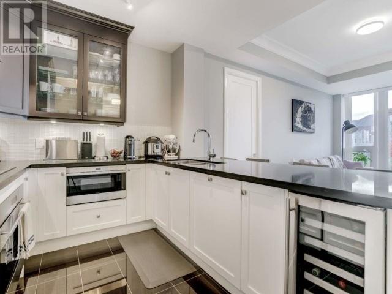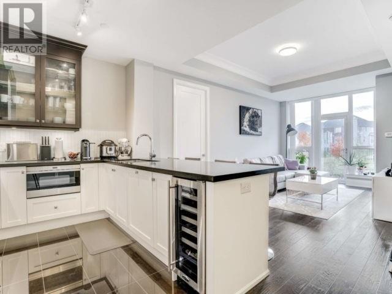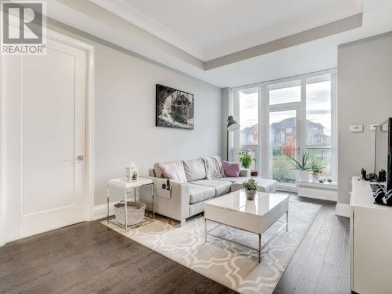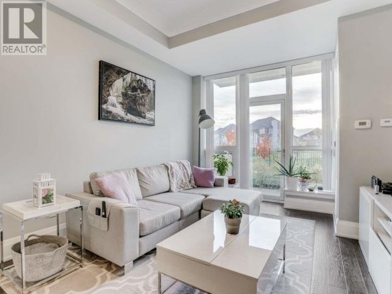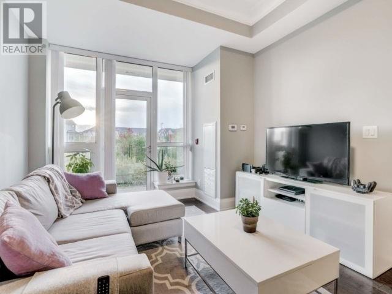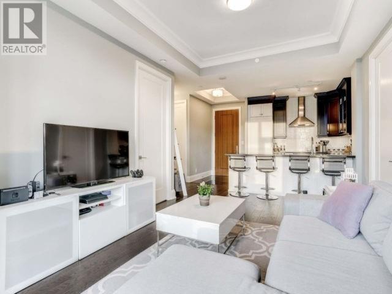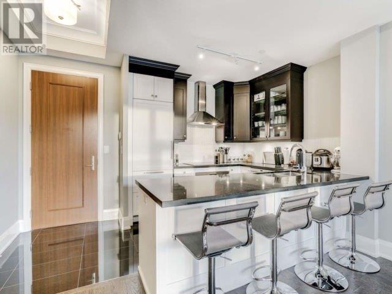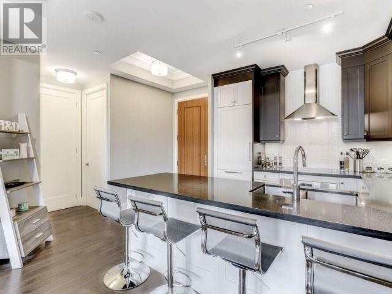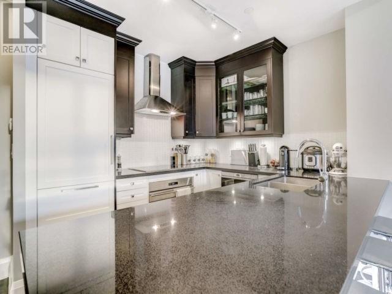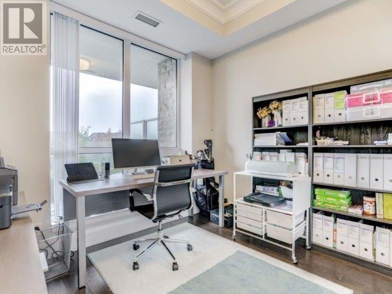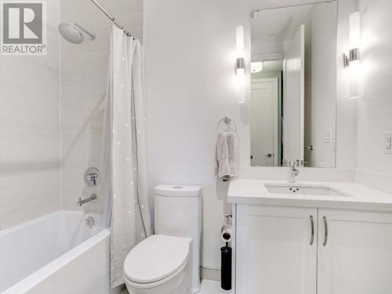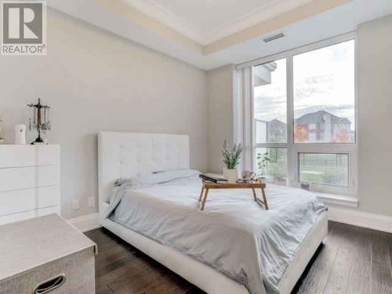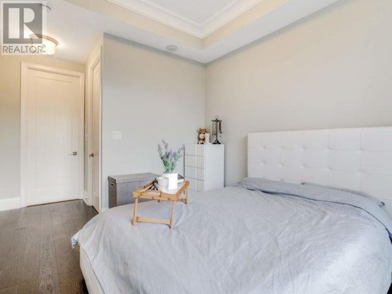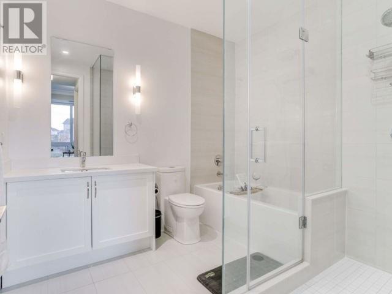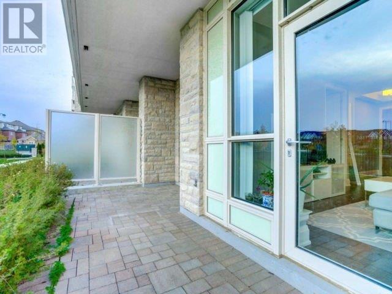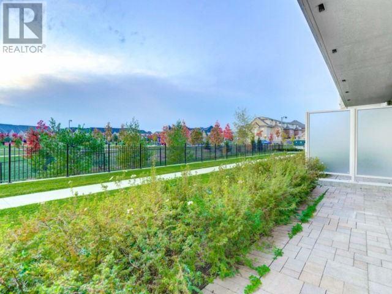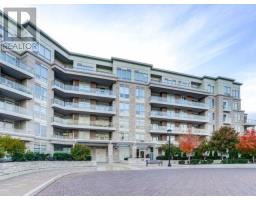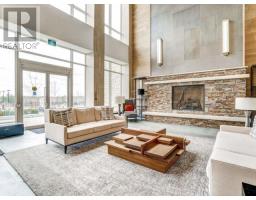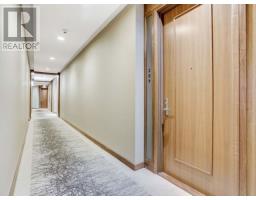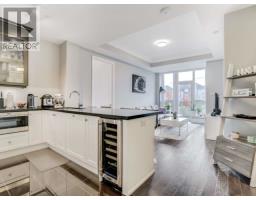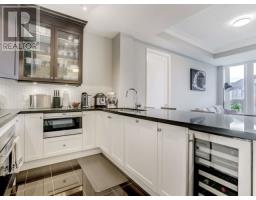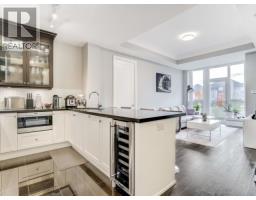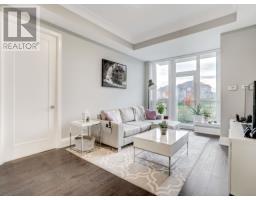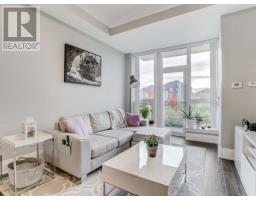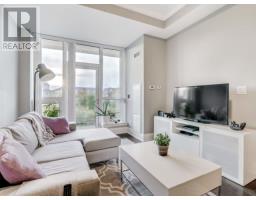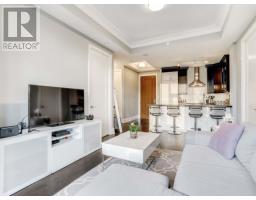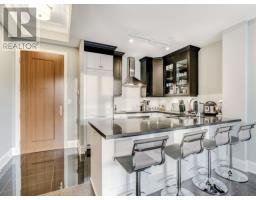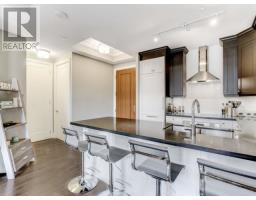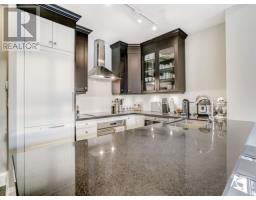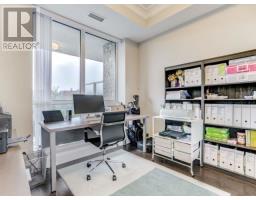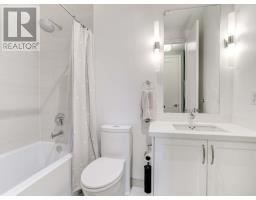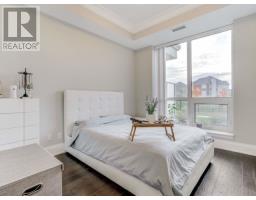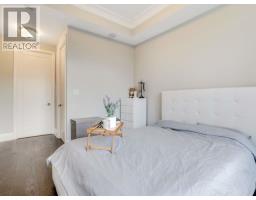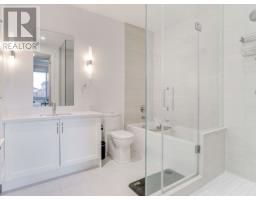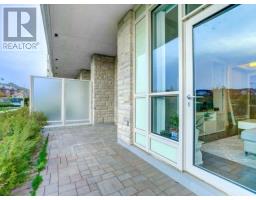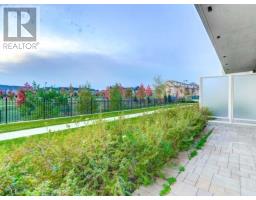#209 -9 Stollery Pond Cres Markham, Ontario L6C 0Y1
$598,000Maintenance,
$759.98 Monthly
Maintenance,
$759.98 MonthlyThe 6th Angus Glen, Award-Winning Condo By Kylemore. Building Is The Epitome Of Luxury. Rarely Available Two Parking Unit With Open-Concept Layout, 10' Coffered Ceiling, Hwd Floors. Kitchen Features Huge Quartz Countertop, Wolf & Subzero Appliances. 893 Sfqft, 2 Br And 2Br With 4Pc Ensuite And Full 2nd Bath. Convenient Access To Hwy, Shopping Malls, Community Centre And Golf Courses. Within Top School Zones (Buttonville Ps And Pierre Elliott Trudeau Hs).**** EXTRAS **** All Existing Window Coverings, Elfs, Sub-Zero Fridge, Asko B/I D/W.S/S Appl:Wolf Oven, Cooktop & Microwave, Broan Hood Fan,Marvel Beverage Fridge. Whirlpool Full Size Washer & Dryer. 2 Side By Side Parking & 1 Locker. (id:25308)
Property Details
| MLS® Number | N4608564 |
| Property Type | Single Family |
| Community Name | Angus Glen |
| Amenities Near By | Park, Schools |
| Parking Space Total | 2 |
| Pool Type | Outdoor Pool |
Building
| Bathroom Total | 2 |
| Bedrooms Above Ground | 2 |
| Bedrooms Total | 2 |
| Amenities | Storage - Locker, Security/concierge, Party Room, Exercise Centre |
| Cooling Type | Central Air Conditioning |
| Exterior Finish | Concrete |
| Heating Fuel | Natural Gas |
| Heating Type | Forced Air |
| Type | Apartment |
Parking
| Underground | |
| Visitor parking |
Land
| Acreage | No |
| Land Amenities | Park, Schools |
Rooms
| Level | Type | Length | Width | Dimensions |
|---|---|---|---|---|
| Flat | Living Room | 18.01 m | 11.61 m | 18.01 m x 11.61 m |
| Flat | Dining Room | 18.01 m | 11.61 m | 18.01 m x 11.61 m |
| Flat | Kitchen | 8 m | 9.61 m | 8 m x 9.61 m |
| Flat | Master Bedroom | 11.91 m | 10 m | 11.91 m x 10 m |
| Flat | Bedroom 2 | 10.59 m | 10 m | 10.59 m x 10 m |
https://www.realtor.ca/PropertyDetails.aspx?PropertyId=21247415
Interested?
Contact us for more information
