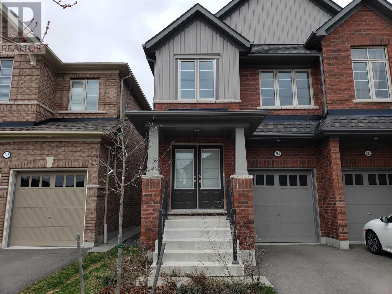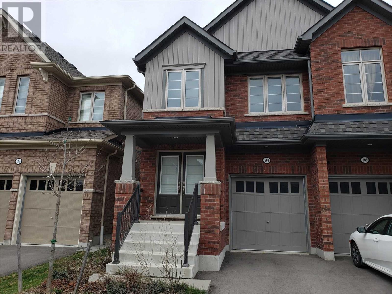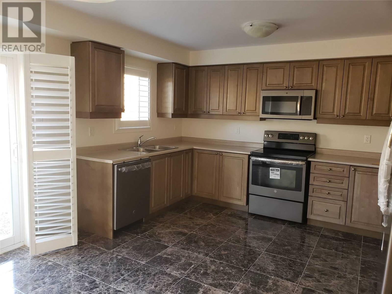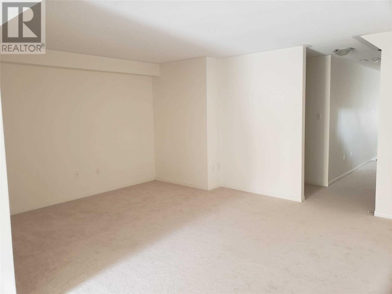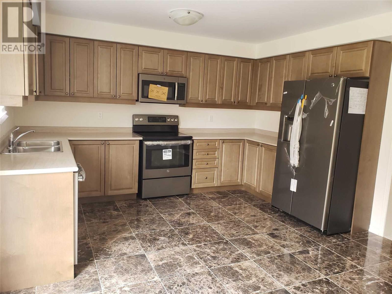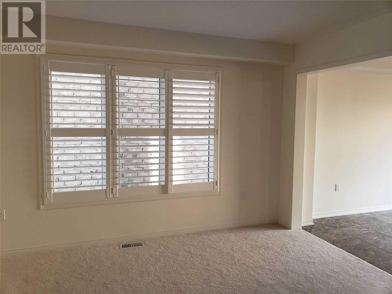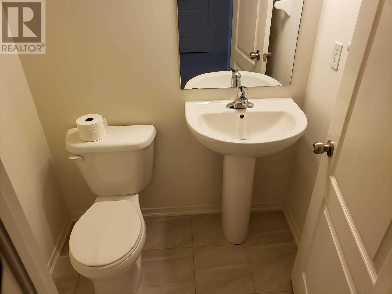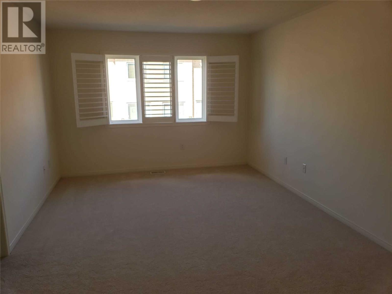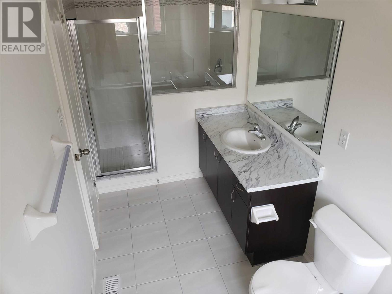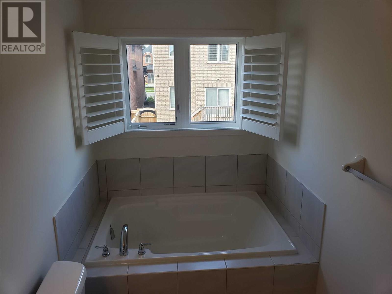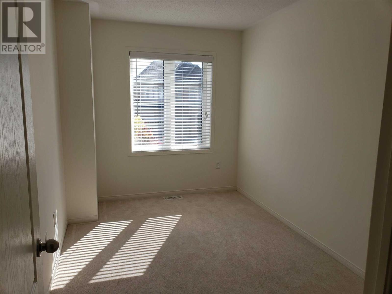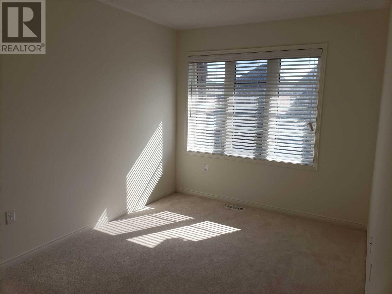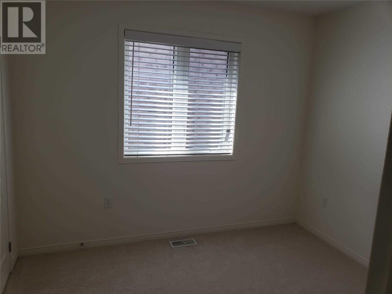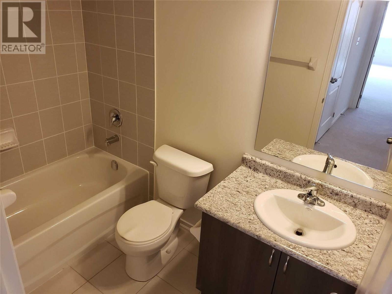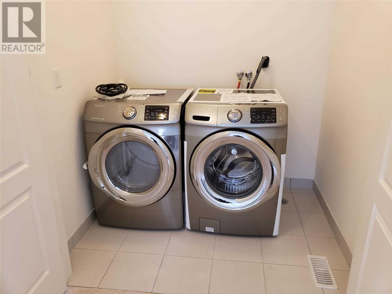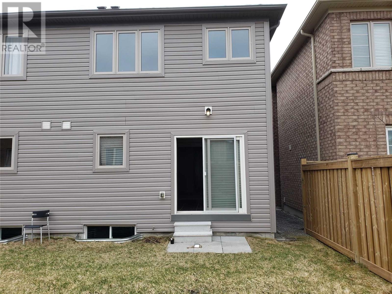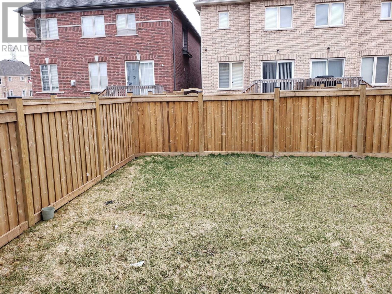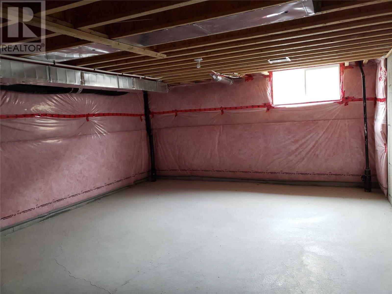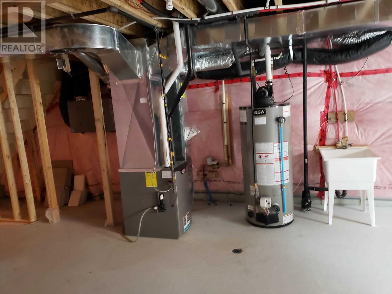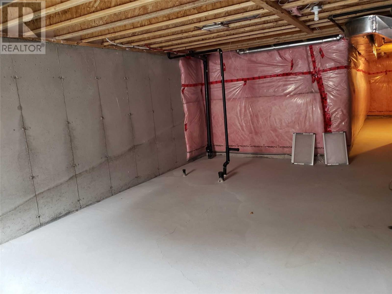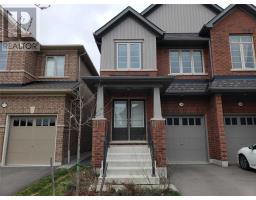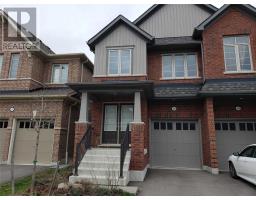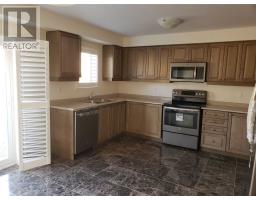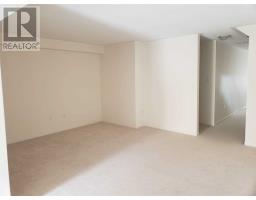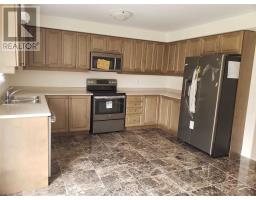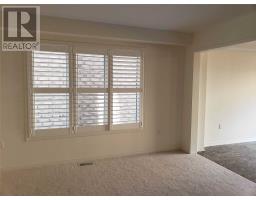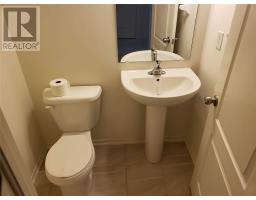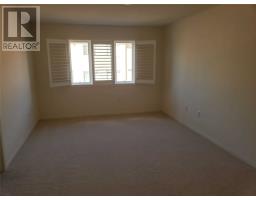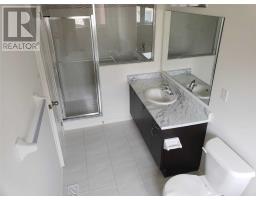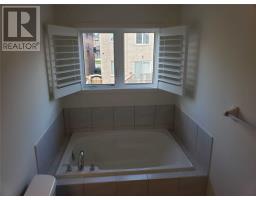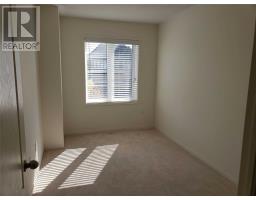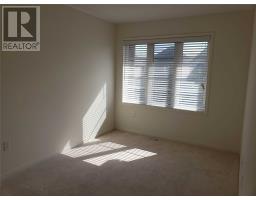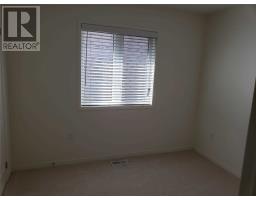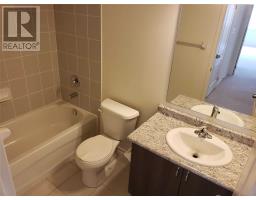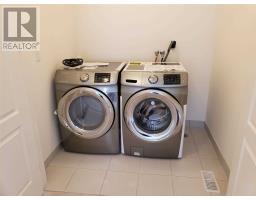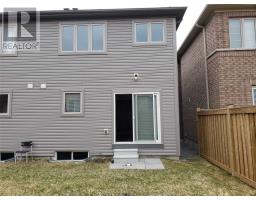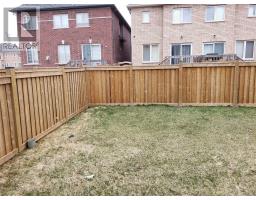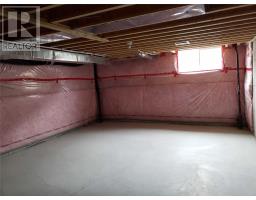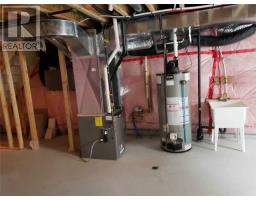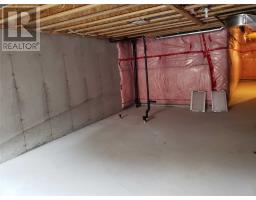208 Lady Angela Ave Oshawa, Ontario L1L 0K3
4 Bedroom
3 Bathroom
Central Air Conditioning
Forced Air
$589,000
Beautiful, Specious & Bright (Never Lived In) Home In The Fastest Growing Community Of Windfield. Featuring 4 Specious Bedrooms, 3 Bathrooms, Master With Ensuite & Large W/I Closet, Califorina Shutters. Modern Kitchen With Over-The-Hood Microwave, Elegant Double Door Entrance, Future Developments Include 1.5M Sq Ft Shopping Centre, Close To Ontario Tech University, Durham College & Uoit.**** EXTRAS **** Stainless Steel Stove, Fridge, B/I Dishwasher, Over-The-Range Microwave, Washer, Dryer, All Window Coverings, California Shutters, Central Air, All Electrical Light Fixture, Broadloom Where Laid. Hwt & Hrv (Rental). (id:25308)
Property Details
| MLS® Number | E4606501 |
| Property Type | Single Family |
| Neigbourhood | Windfields |
| Community Name | Windfields |
| Parking Space Total | 2 |
Building
| Bathroom Total | 3 |
| Bedrooms Above Ground | 4 |
| Bedrooms Total | 4 |
| Basement Type | Full |
| Construction Style Attachment | Semi-detached |
| Cooling Type | Central Air Conditioning |
| Exterior Finish | Aluminum Siding, Brick |
| Heating Fuel | Natural Gas |
| Heating Type | Forced Air |
| Stories Total | 2 |
| Type | House |
Parking
| Attached garage |
Land
| Acreage | No |
| Size Irregular | 22.41 X 100.33 Ft |
| Size Total Text | 22.41 X 100.33 Ft |
Rooms
| Level | Type | Length | Width | Dimensions |
|---|---|---|---|---|
| Second Level | Master Bedroom | 5.18 m | 3.48 m | 5.18 m x 3.48 m |
| Second Level | Bedroom 2 | 4.39 m | 2.65 m | 4.39 m x 2.65 m |
| Second Level | Bedroom 3 | 3.9 m | 2.47 m | 3.9 m x 2.47 m |
| Second Level | Bedroom 4 | 3.09 m | 2.56 m | 3.09 m x 2.56 m |
| Second Level | Laundry Room | 1.67 m | 1.29 m | 1.67 m x 1.29 m |
| Main Level | Great Room | 5.18 m | 3.96 m | 5.18 m x 3.96 m |
| Main Level | Kitchen | 3.81 m | 2.59 m | 3.81 m x 2.59 m |
| Main Level | Eating Area | 3.81 m | 2.59 m | 3.81 m x 2.59 m |
| Main Level | Foyer | 3.35 m | 1.98 m | 3.35 m x 1.98 m |
https://www.realtor.ca/PropertyDetails.aspx?PropertyId=21240190
Interested?
Contact us for more information
