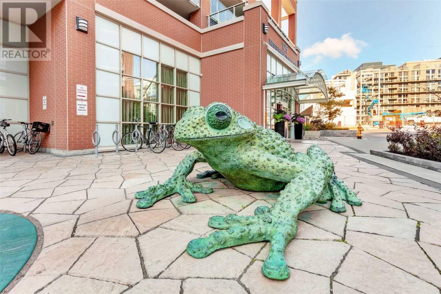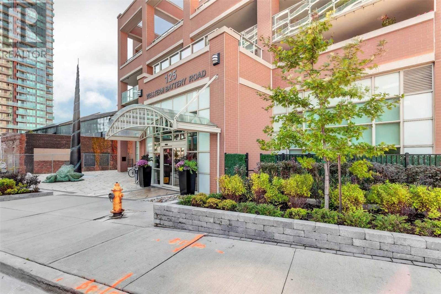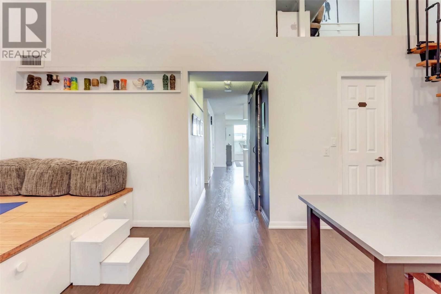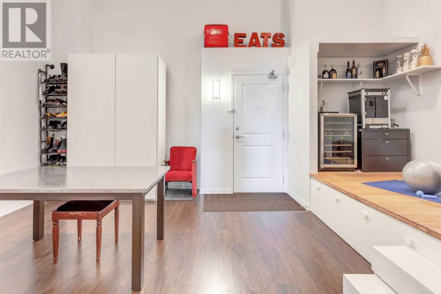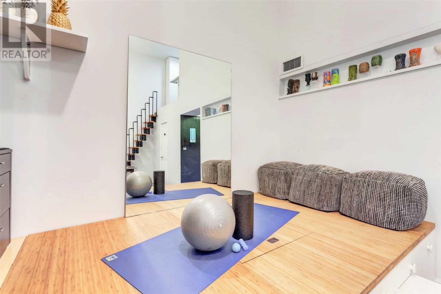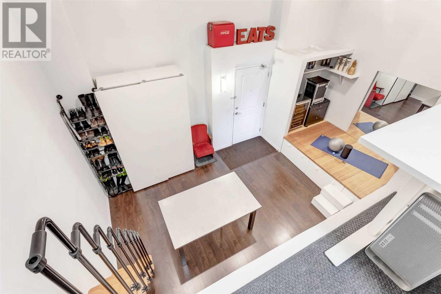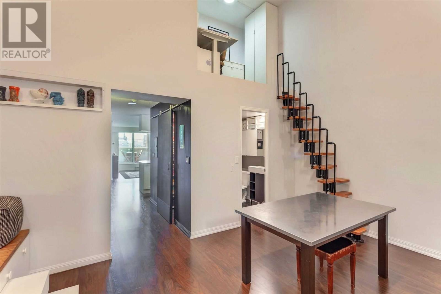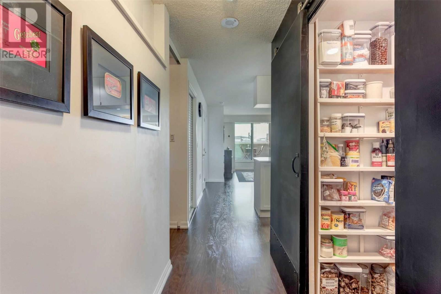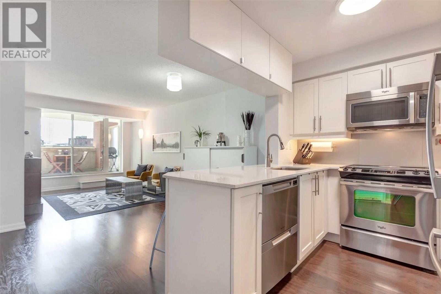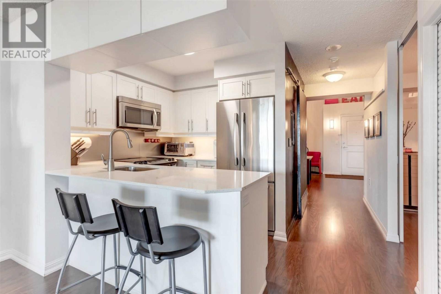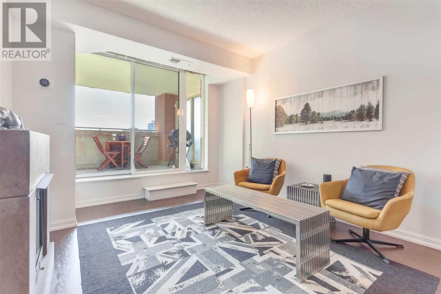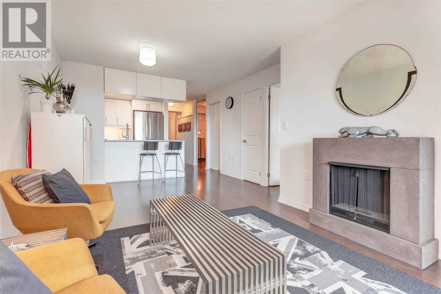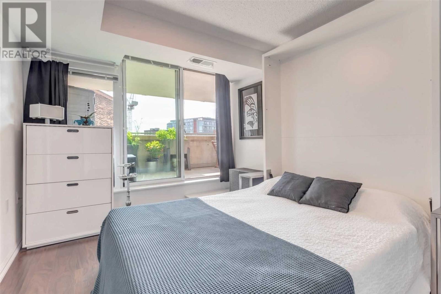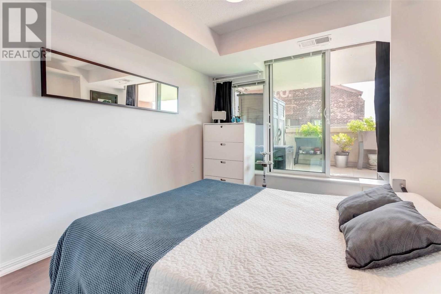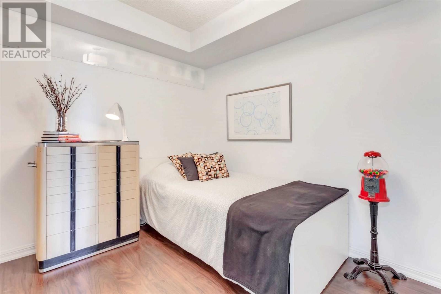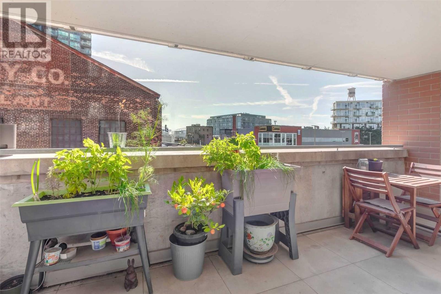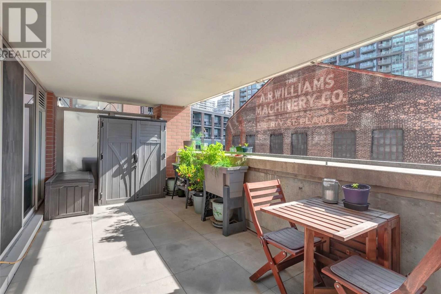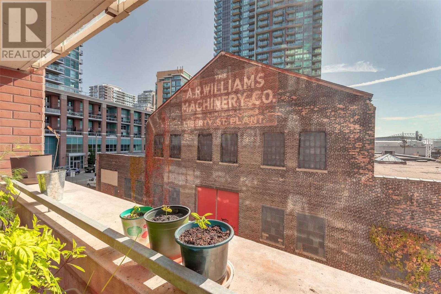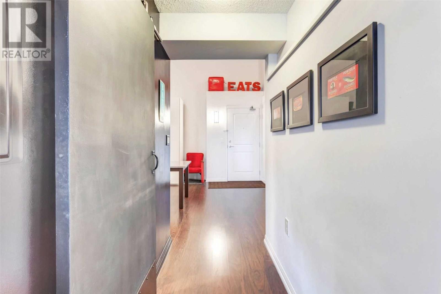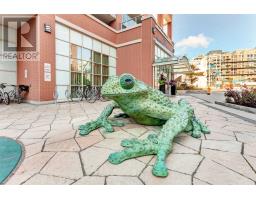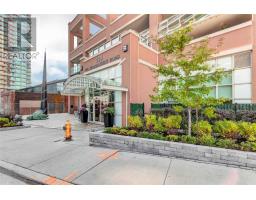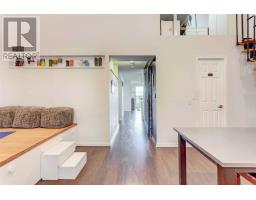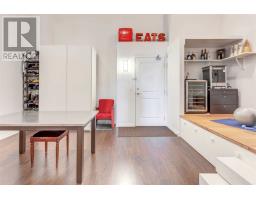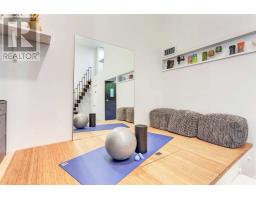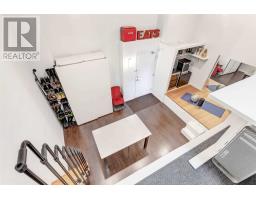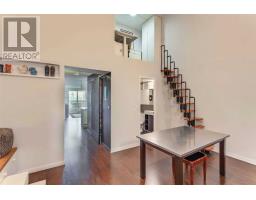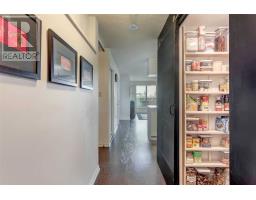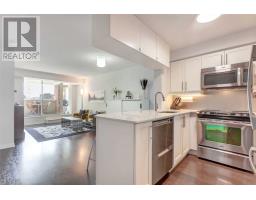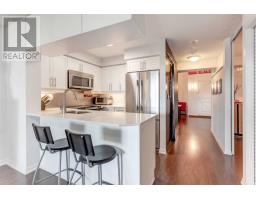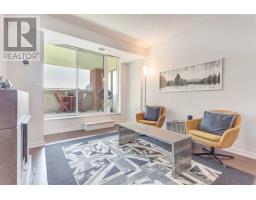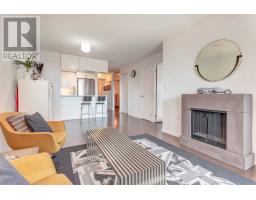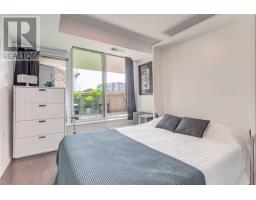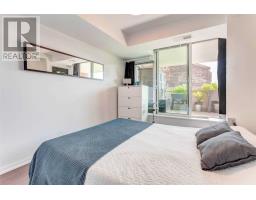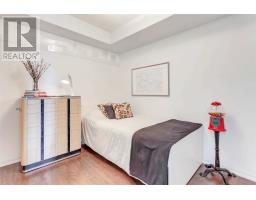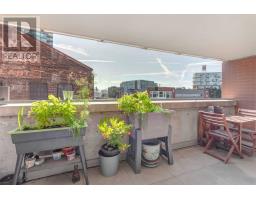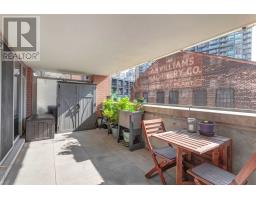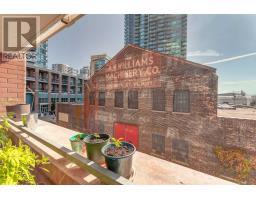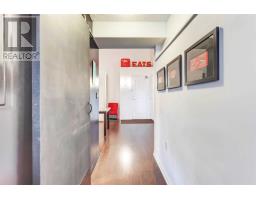#208 -125 Western Battery Rd Toronto, Ontario M6K 3R8
$769,000Maintenance,
$510.73 Monthly
Maintenance,
$510.73 MonthlyYou Are A Creative Person. You Deserve A Unique Space. Finally, You've Found It. This Multi-Functional Live/Work 2 Bedroom Condo At The Tower Is The Hidden Gem You Thought You'd Never Find. A 980+ Sq Ft 2 Bedroom 2 Washroom Layout But With A Major Twist; The Awe Inspiring & Spacious Studio/Workspace With Soaring 16' Ceilings. Large South Facing Terrace, Abundant & Clever Storage, All Steps From The Unmatched Convenience That Liberty Village Has To Offer.**** EXTRAS **** Extremely Rare 19 Ft X 12 Ft Flex/Studio Space W/16 Ft High Ceiling & Media Nook. Live & Work, (See Permitted Uses Info Attached). Huge Walk-In Pantry & More. 1 Parking & 1 Locker. All Appliances, Light Fixtures & Window Coverings (id:25308)
Property Details
| MLS® Number | C4609303 |
| Property Type | Single Family |
| Community Name | Niagara |
| Parking Space Total | 1 |
Building
| Bathroom Total | 2 |
| Bedrooms Above Ground | 2 |
| Bedrooms Below Ground | 1 |
| Bedrooms Total | 3 |
| Amenities | Storage - Locker, Security/concierge, Exercise Centre |
| Cooling Type | Central Air Conditioning |
| Exterior Finish | Brick |
| Heating Fuel | Natural Gas |
| Heating Type | Forced Air |
| Type | Apartment |
Parking
| Underground | |
| Visitor parking |
Land
| Acreage | No |
Rooms
| Level | Type | Length | Width | Dimensions |
|---|---|---|---|---|
| Main Level | Living Room | 3.05 m | 3.28 m | 3.05 m x 3.28 m |
| Main Level | Dining Room | 3.55 m | 2.67 m | 3.55 m x 2.67 m |
| Main Level | Kitchen | 2.41 m | 2.49 m | 2.41 m x 2.49 m |
| Main Level | Master Bedroom | 2.87 m | 3.66 m | 2.87 m x 3.66 m |
| Main Level | Bedroom 2 | 2.36 m | 3 m | 2.36 m x 3 m |
| Main Level | Recreational, Games Room | 5.97 m | 3.83 m | 5.97 m x 3.83 m |
| Main Level | Loft | 1.65 m | 2.31 m | 1.65 m x 2.31 m |
https://www.realtor.ca/PropertyDetails.aspx?PropertyId=21249918
Interested?
Contact us for more information
