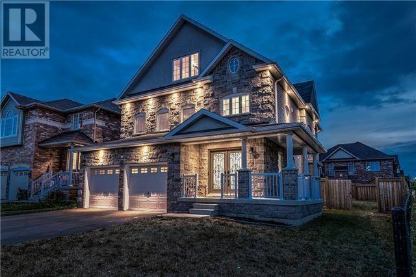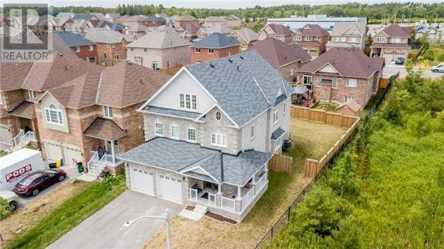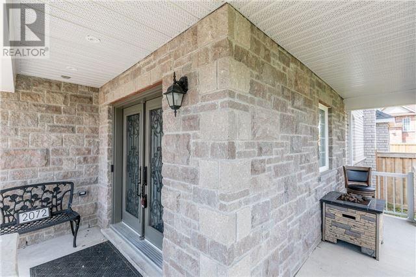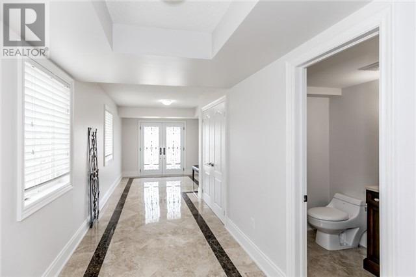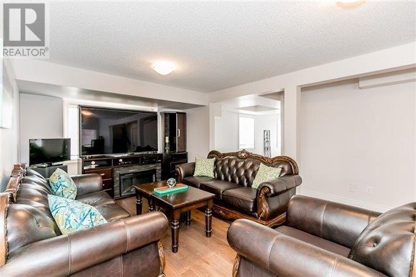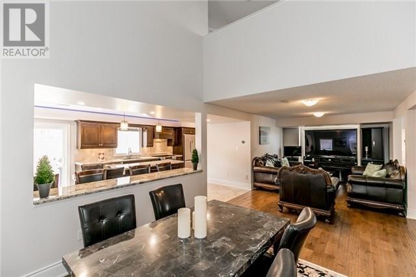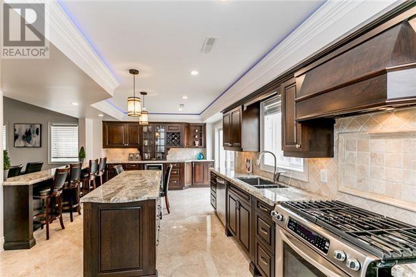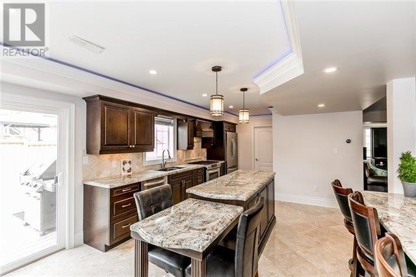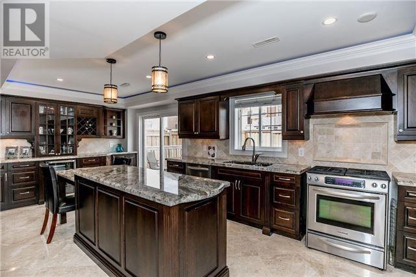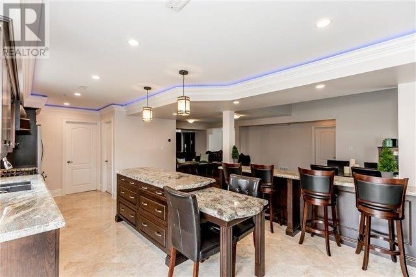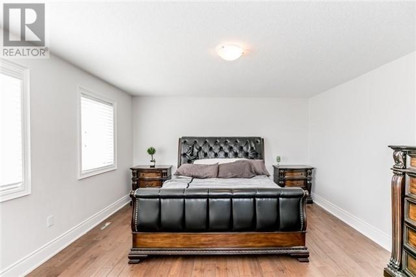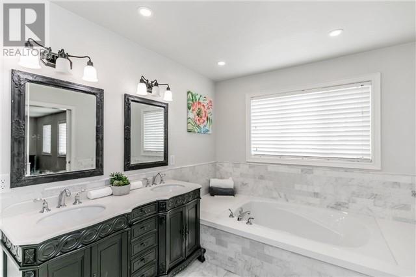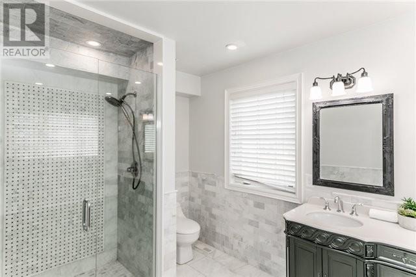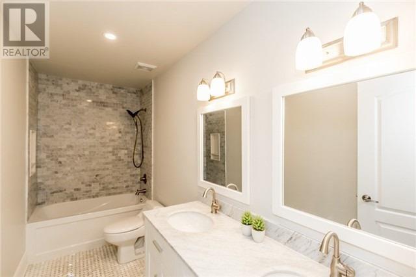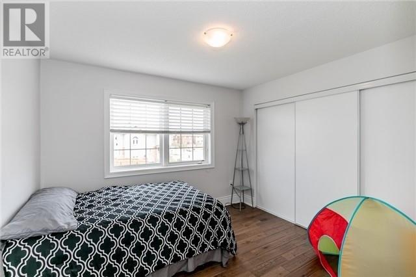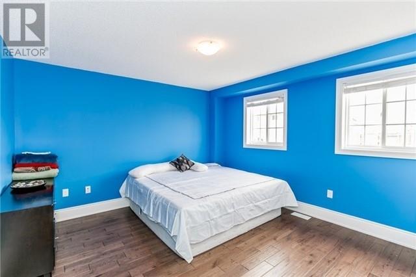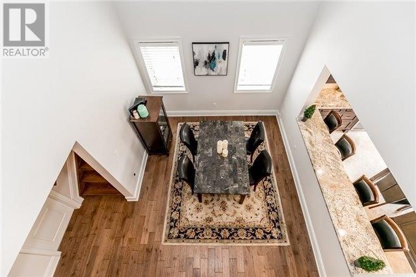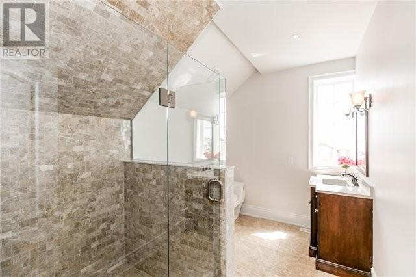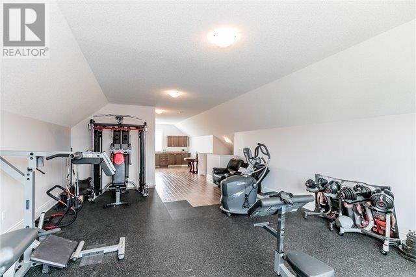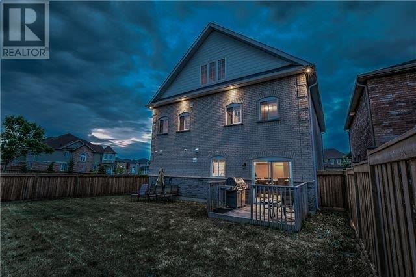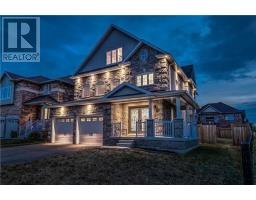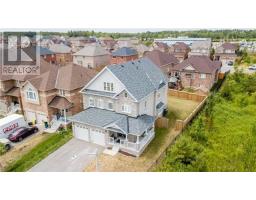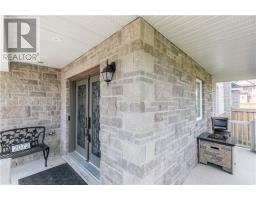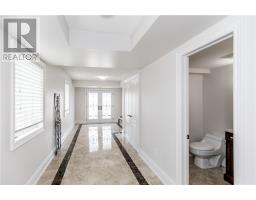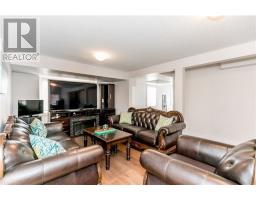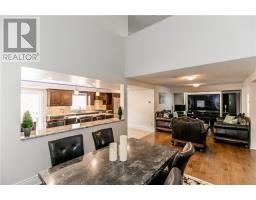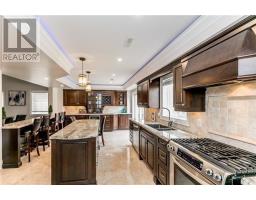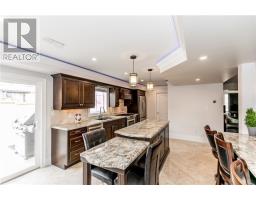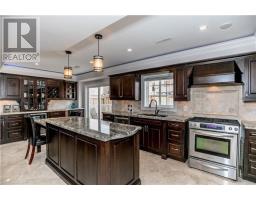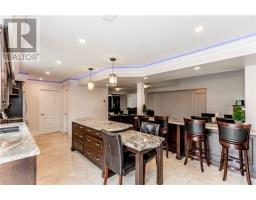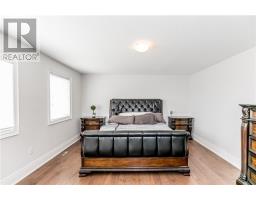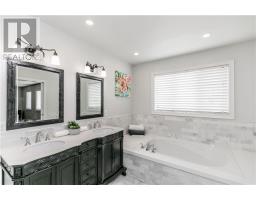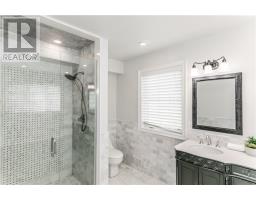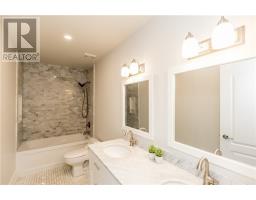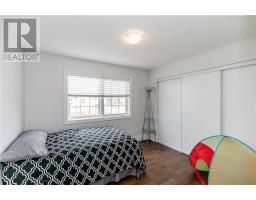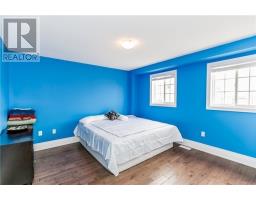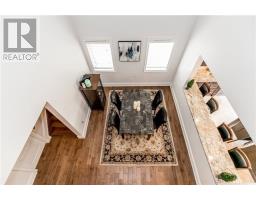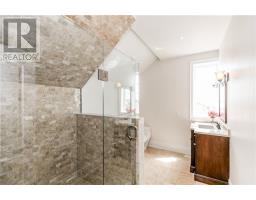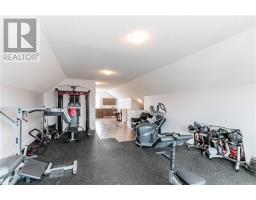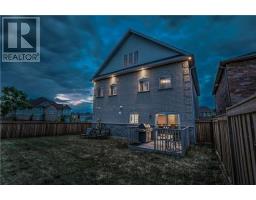5 Bedroom
4 Bathroom
Central Air Conditioning
Forced Air
$699,900
High-End Luxury Finishes Thruout This Entire Home! 3500+Sf Of Completely Finished & Upd'd Living Space. Siding Onto Open Space. 5 Years New! Marble Flrs W/Precise Craftsmanship Thruout Lobby, Kitch & Spa Bathrms! Fully Renvted Kit W/Cherrywood Cabinets, Cstm Island, Granite Bench, Wine Bar & Fridge, Huge Pantry, Gas Stove, Crown Molding W/In-Set Lighting. Hdwd Thruout W/Upg'd Trim. Top Floor Offers Loft W/High Ceilings, Wet Bar, Gym A& Lux Spa Like Washrooms**** EXTRAS **** Original Owner. Dbl Dr Grnd Entrnce. All Above Grade Sq Ft. Lux Marble Floors, Installed On 45'S & Basketweave. Hand Scraped Oak Hrdwd Throut. Covered Wrap Around Front Porch. Nat Gas Bbq. Water Soft. No Sidewalk. Wet Bar. (id:25308)
Property Details
|
MLS® Number
|
N4607402 |
|
Property Type
|
Single Family |
|
Community Name
|
Alcona |
|
Amenities Near By
|
Park, Schools |
|
Features
|
Ravine |
|
Parking Space Total
|
6 |
Building
|
Bathroom Total
|
4 |
|
Bedrooms Above Ground
|
4 |
|
Bedrooms Below Ground
|
1 |
|
Bedrooms Total
|
5 |
|
Construction Style Attachment
|
Detached |
|
Cooling Type
|
Central Air Conditioning |
|
Exterior Finish
|
Brick, Stone |
|
Heating Fuel
|
Natural Gas |
|
Heating Type
|
Forced Air |
|
Stories Total
|
3 |
|
Type
|
House |
Parking
Land
|
Acreage
|
No |
|
Land Amenities
|
Park, Schools |
|
Size Irregular
|
47 X 112 Ft |
|
Size Total Text
|
47 X 112 Ft |
Rooms
| Level |
Type |
Length |
Width |
Dimensions |
|
Third Level |
Bedroom 4 |
9.4 m |
5.2 m |
9.4 m x 5.2 m |
|
Third Level |
Exercise Room |
|
|
|
|
Main Level |
Kitchen |
7.22 m |
3.96 m |
7.22 m x 3.96 m |
|
Main Level |
Living Room |
5.5 m |
4.8 m |
5.5 m x 4.8 m |
|
Main Level |
Dining Room |
3.96 m |
4.68 m |
3.96 m x 4.68 m |
|
Upper Level |
Master Bedroom |
5.1 m |
4.25 m |
5.1 m x 4.25 m |
|
Upper Level |
Bedroom |
3.75 m |
3.48 m |
3.75 m x 3.48 m |
|
Upper Level |
Bedroom 2 |
3.6 m |
3.93 m |
3.6 m x 3.93 m |
|
Upper Level |
Bedroom 3 |
3.9 m |
3.8 m |
3.9 m x 3.8 m |
Utilities
|
Sewer
|
Installed |
|
Natural Gas
|
Installed |
|
Electricity
|
Installed |
|
Cable
|
Installed |
https://www.realtor.ca/PropertyDetails.aspx?PropertyId=21244343
