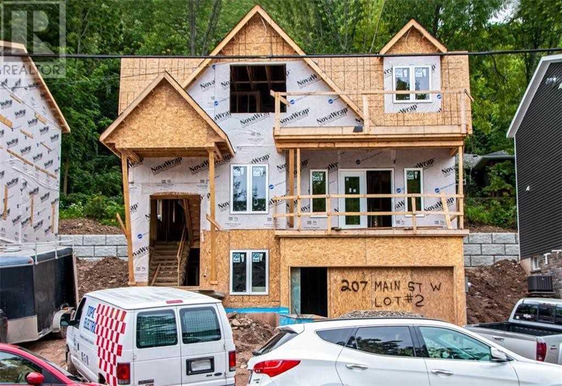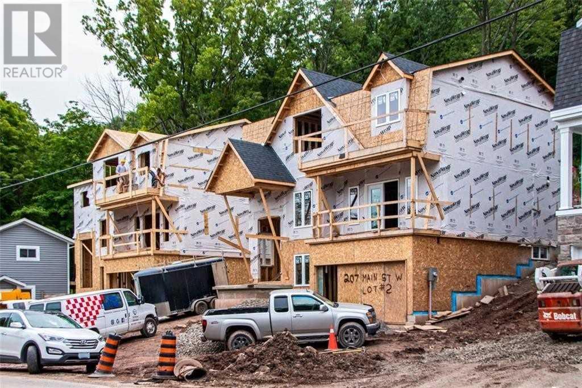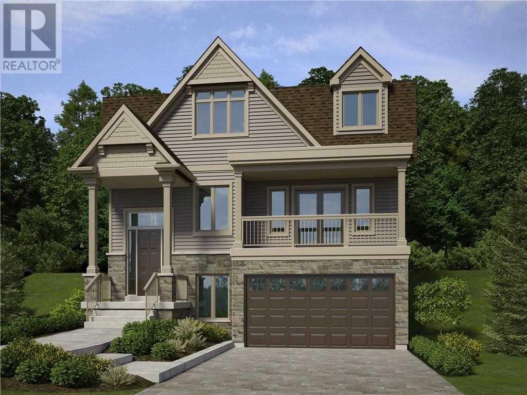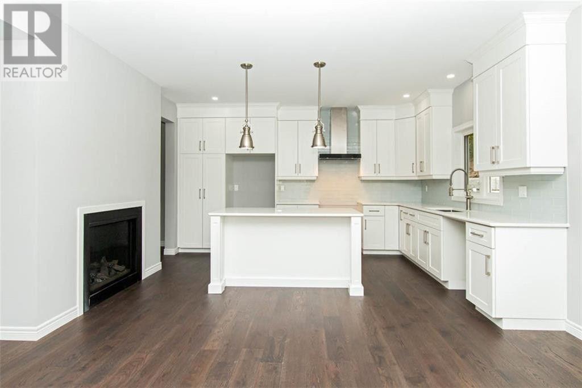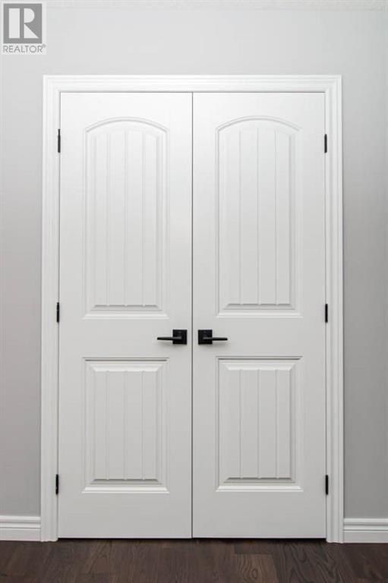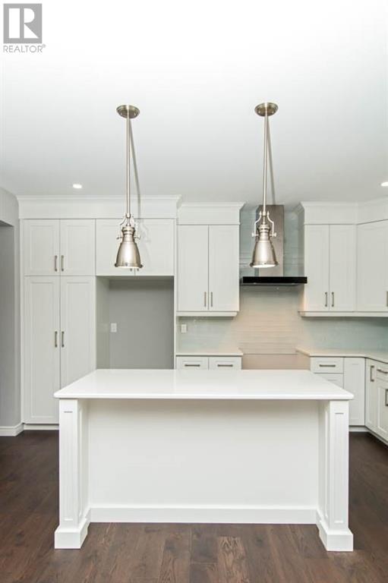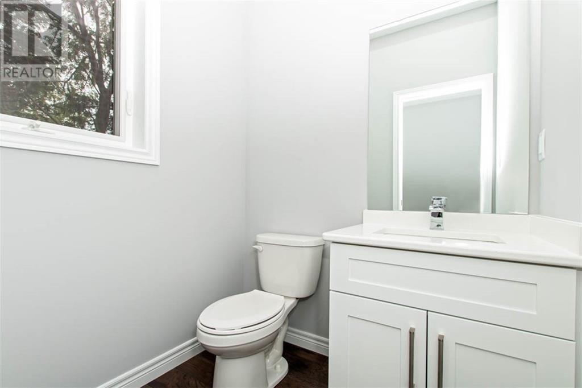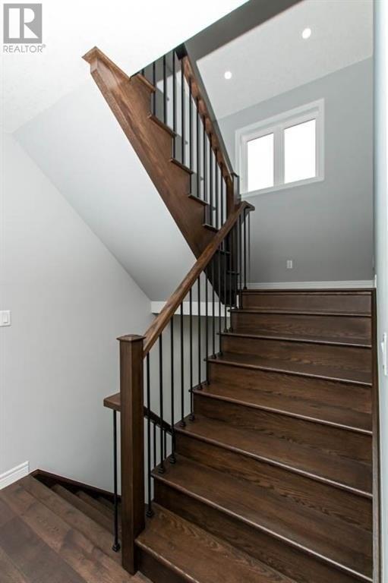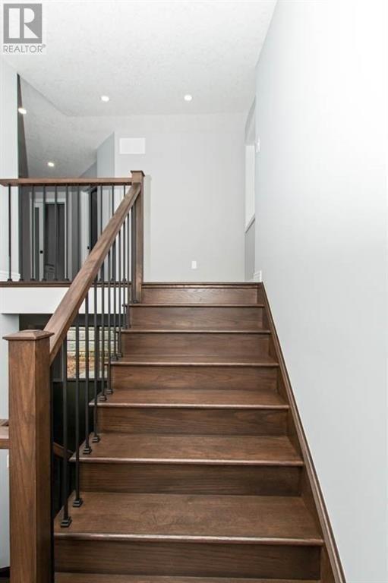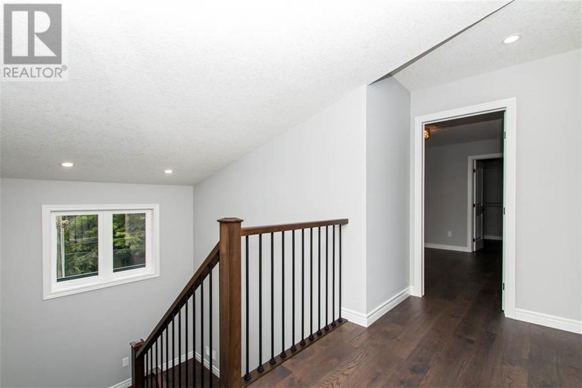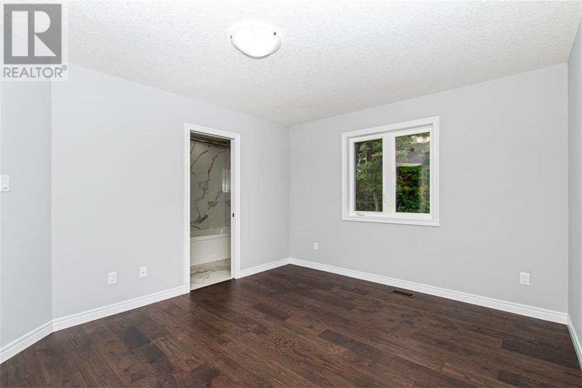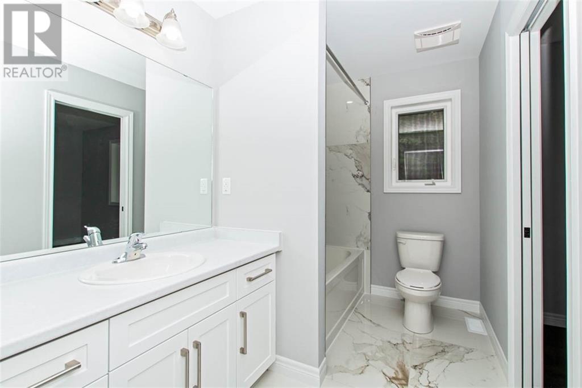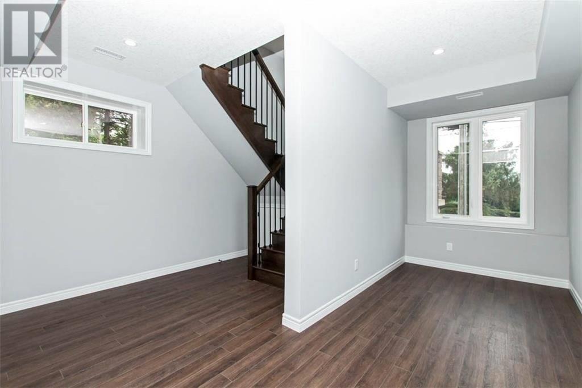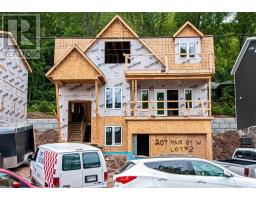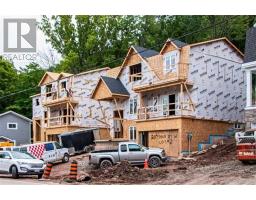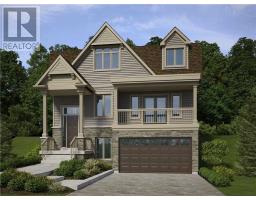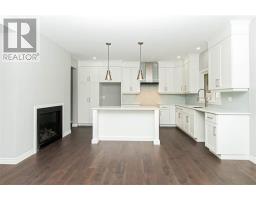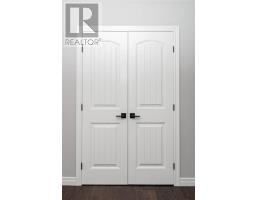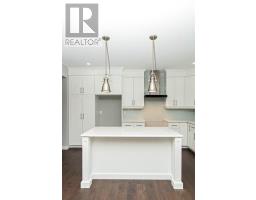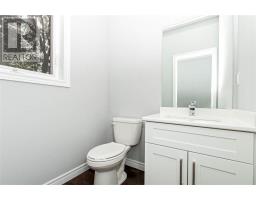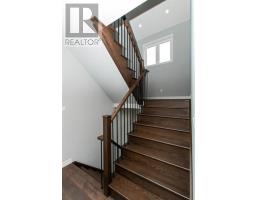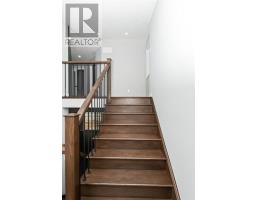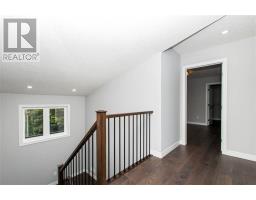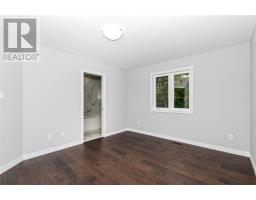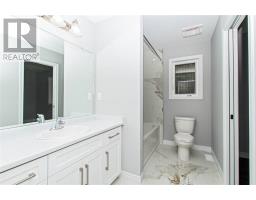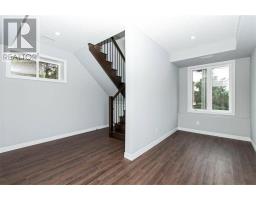207 Main St W Grimsby, Ontario L3M 1R4
3 Bedroom
3 Bathroom
Central Air Conditioning
Forced Air
$784,900
Family-Sized Home With Over 2200 Sq Ft Of Living Space Consisting Of 3 Bedrooms, 2.5 Baths And Partially Finished Area In The Lowest Level. Open Concept Main Floor With The Barzotti Kitchen, Main Floor Family Room And Large Dining Area! Patio Doors Lead To Back Yard Where The Back Wall Creates Great Opportunity For Your Landscaping Ideas! Easy And Convenient Main Floor Laundry Is Tucked Away. Central Air And Oak Staircase Already Upgraded Here.**** EXTRAS **** All Room Sizes Are Approximate Buyer's To Verify, Garage On Right Side. (id:25308)
Property Details
| MLS® Number | X4603280 |
| Property Type | Single Family |
| Amenities Near By | Hospital, Marina, Schools |
| Parking Space Total | 4 |
Building
| Bathroom Total | 3 |
| Bedrooms Above Ground | 3 |
| Bedrooms Total | 3 |
| Basement Development | Partially Finished |
| Basement Type | Full (partially Finished) |
| Construction Style Attachment | Detached |
| Cooling Type | Central Air Conditioning |
| Exterior Finish | Stone, Vinyl |
| Heating Fuel | Natural Gas |
| Heating Type | Forced Air |
| Stories Total | 2 |
| Type | House |
Parking
| Attached garage |
Land
| Acreage | No |
| Land Amenities | Hospital, Marina, Schools |
| Size Irregular | 52.3 X 97.7 Ft |
| Size Total Text | 52.3 X 97.7 Ft |
Rooms
| Level | Type | Length | Width | Dimensions |
|---|---|---|---|---|
| Second Level | Bedroom | 5.36 m | 4.65 m | 5.36 m x 4.65 m |
| Second Level | Bedroom | 4.22 m | 3.86 m | 4.22 m x 3.86 m |
| Second Level | Bedroom | 3.45 m | 4.22 m | 3.45 m x 4.22 m |
| Main Level | Kitchen | 3.66 m | 4.67 m | 3.66 m x 4.67 m |
| Main Level | Eating Area | 4.67 m | 3.51 m | 4.67 m x 3.51 m |
| Main Level | Family Room | 7.37 m | 4.01 m | 7.37 m x 4.01 m |
https://www.realtor.ca/PropertyDetails.aspx?PropertyId=21229371
Interested?
Contact us for more information
