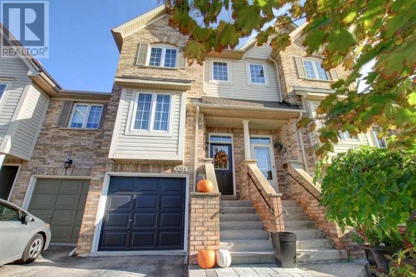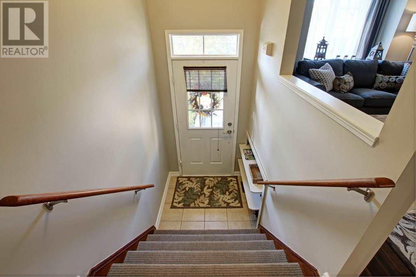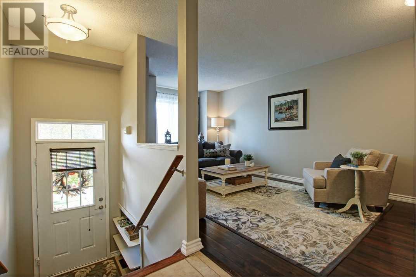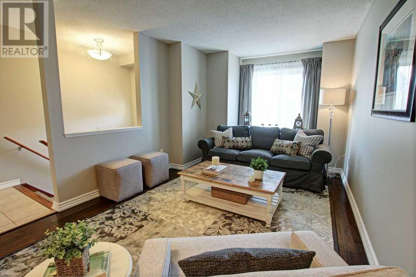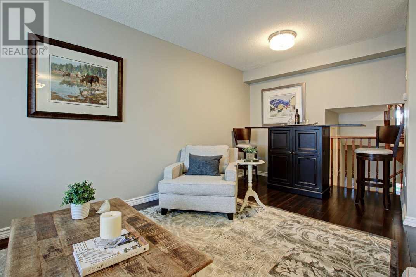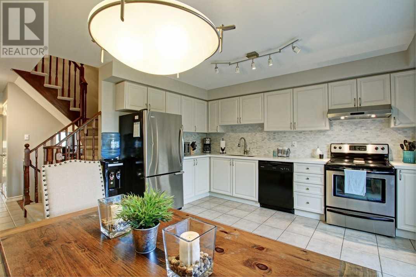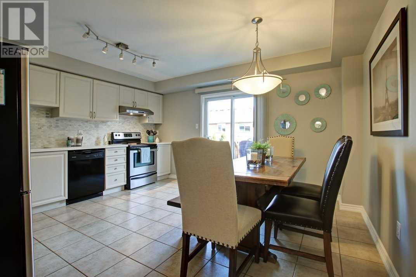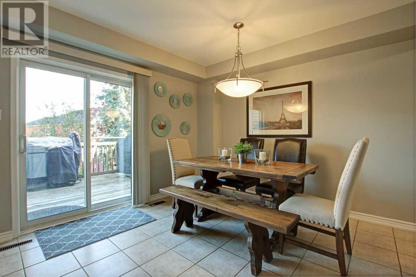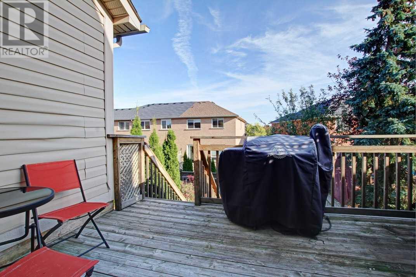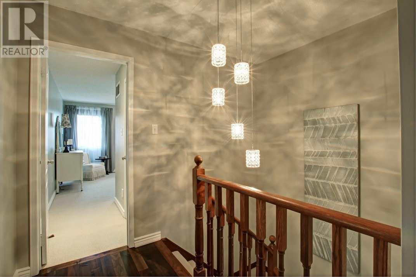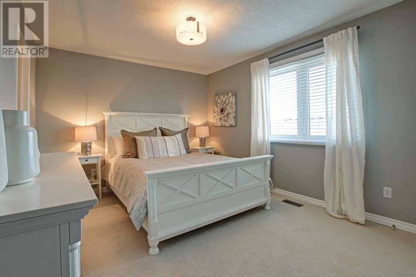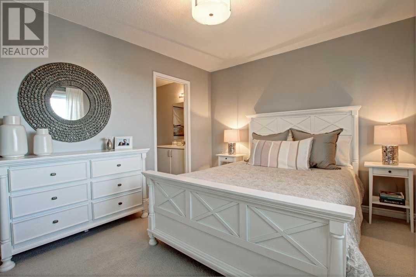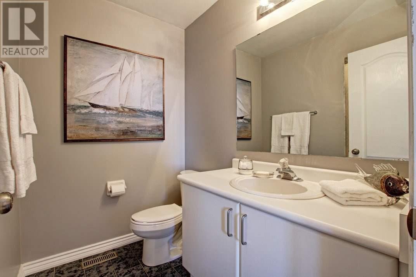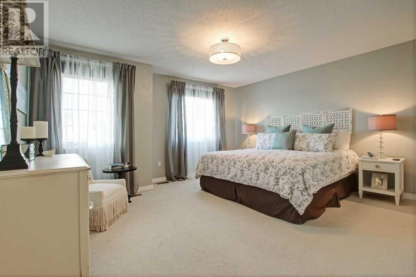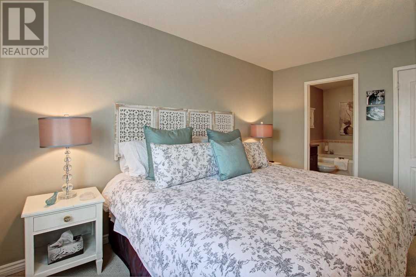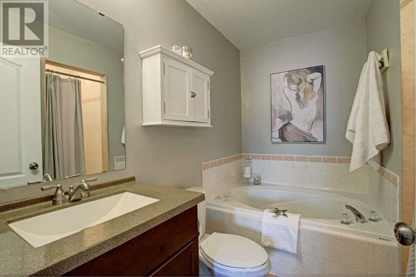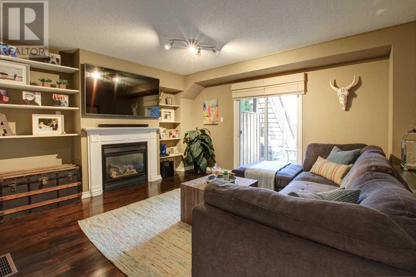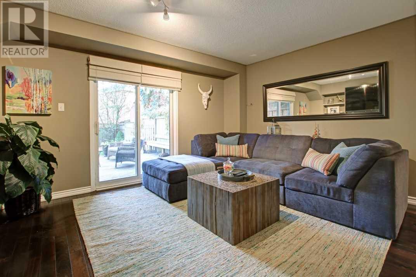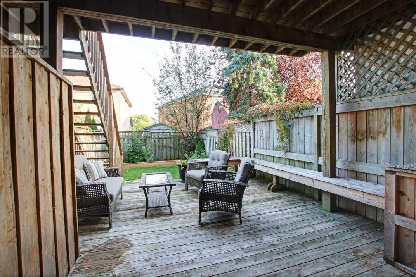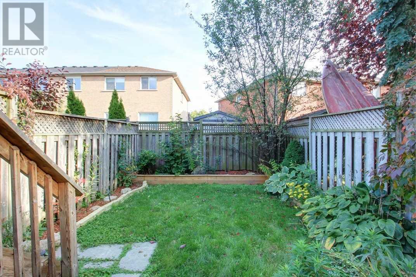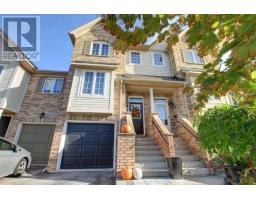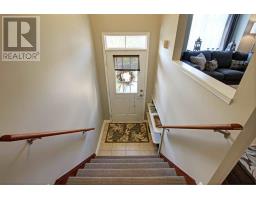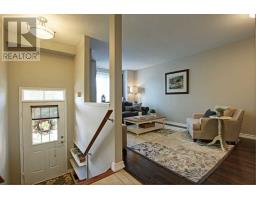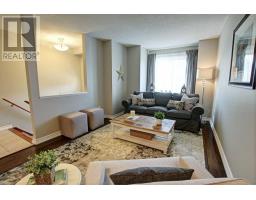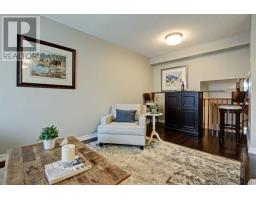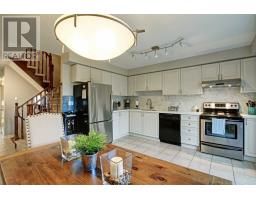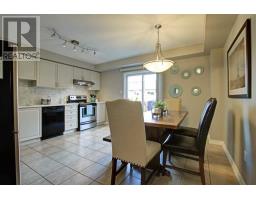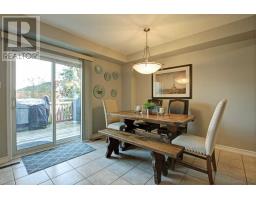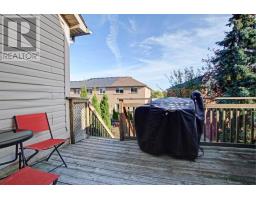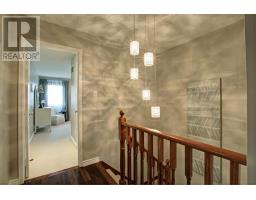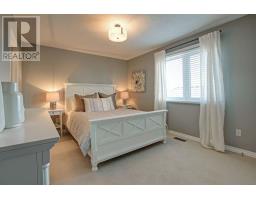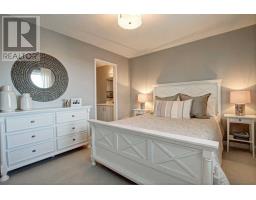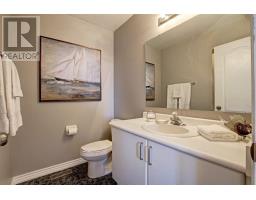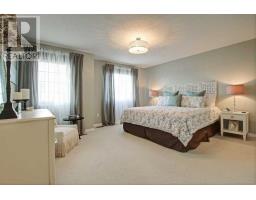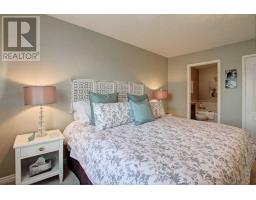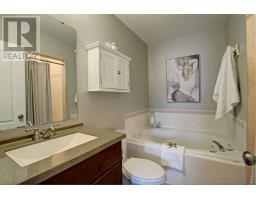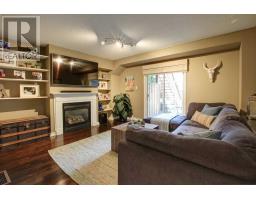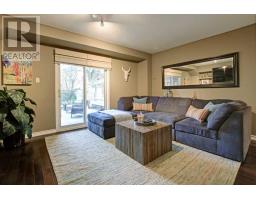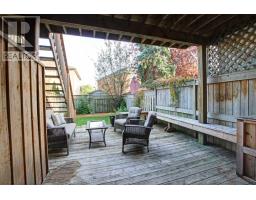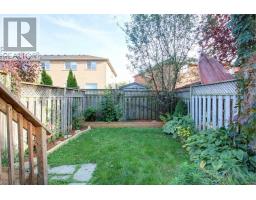2 Bedroom
3 Bathroom
Fireplace
Central Air Conditioning
Forced Air
$749,000
This Spacious & Bright Townhouse Is One Of The Largest On The Street! 1766 Sq Ft + Bsment. Three Lvl Freehold On A Quiet, Quaint, Family Friendly Street. Newly Upgraded Front Interlock Walkway. Upgraded Classic Kitchen With Quartz Counters, Marble Back Splash, High-End Under-Mount Deep Ss Blanco Sink, And New Faucet. 2 Large Bedrooms Both With Private Ensuite Baths. 2 Walk Outs From Kitchen To Balcony & Family Rm To Deck/Grdn. Gas Fireplace.**** EXTRAS **** New Roof Being Installed Prior To Closing. Dishwasher Purchased 2018. Include All Appliances, Hwt Rental Is 2018 / Central Vac/Garage Door Opener + Remote, All Elf's, Endless Amounts Of Storage, Inside Entry To Garage (id:25308)
Property Details
|
MLS® Number
|
W4609717 |
|
Property Type
|
Single Family |
|
Neigbourhood
|
Westmount |
|
Community Name
|
West Oak Trails |
|
Parking Space Total
|
2 |
Building
|
Bathroom Total
|
3 |
|
Bedrooms Above Ground
|
2 |
|
Bedrooms Total
|
2 |
|
Basement Development
|
Unfinished |
|
Basement Type
|
Full (unfinished) |
|
Construction Style Attachment
|
Attached |
|
Cooling Type
|
Central Air Conditioning |
|
Exterior Finish
|
Brick |
|
Fireplace Present
|
Yes |
|
Heating Fuel
|
Natural Gas |
|
Heating Type
|
Forced Air |
|
Stories Total
|
3 |
|
Type
|
Row / Townhouse |
Parking
Land
|
Acreage
|
No |
|
Size Irregular
|
15.98 X 100.07 Ft |
|
Size Total Text
|
15.98 X 100.07 Ft |
Rooms
| Level |
Type |
Length |
Width |
Dimensions |
|
Second Level |
Master Bedroom |
5.33 m |
4.57 m |
5.33 m x 4.57 m |
|
Second Level |
Bedroom 2 |
4.57 m |
3.15 m |
4.57 m x 3.15 m |
|
Basement |
Laundry Room |
4.62 m |
4.09 m |
4.62 m x 4.09 m |
|
Main Level |
Living Room |
3.96 m |
3.04 m |
3.96 m x 3.04 m |
|
Main Level |
Dining Room |
2.43 m |
2.69 m |
2.43 m x 2.69 m |
|
Main Level |
Kitchen |
4.57 m |
4.16 m |
4.57 m x 4.16 m |
|
Ground Level |
Family Room |
4.57 m |
4.03 m |
4.57 m x 4.03 m |
https://www.realtor.ca/PropertyDetails.aspx?PropertyId=21251995
