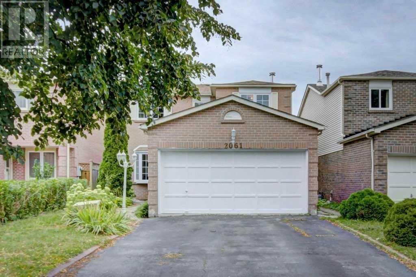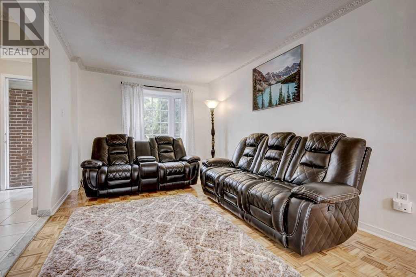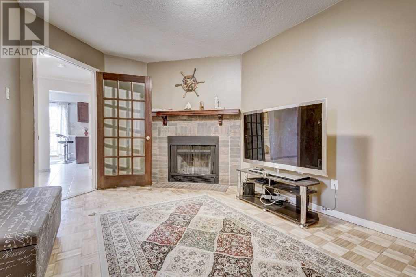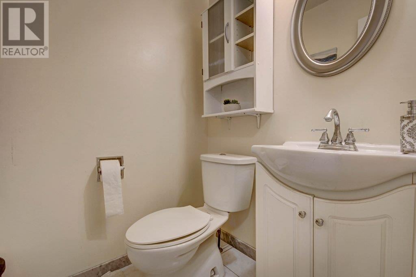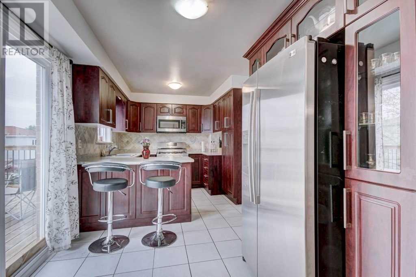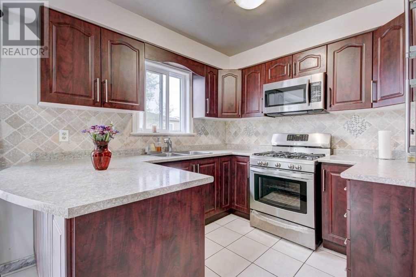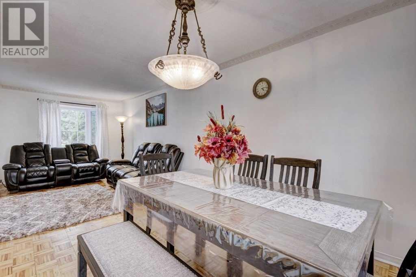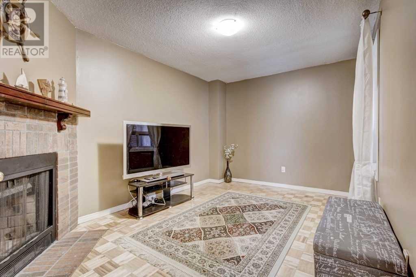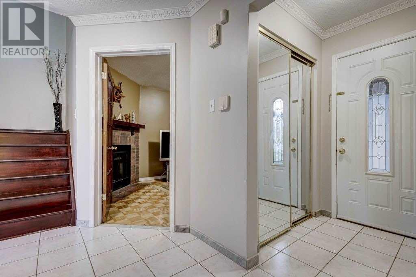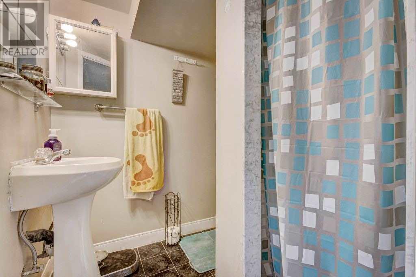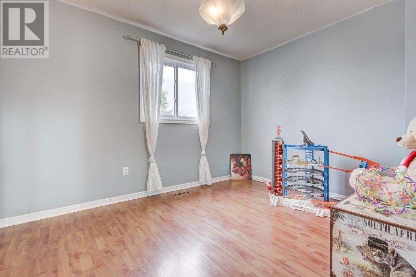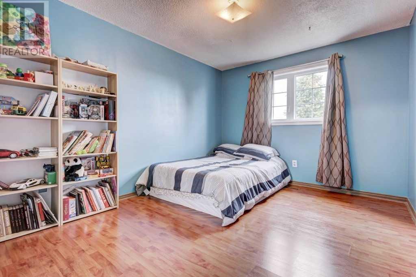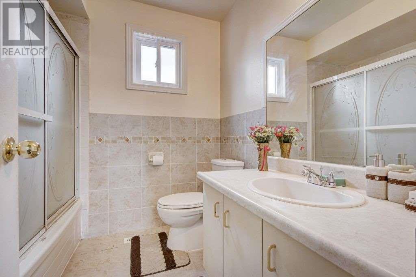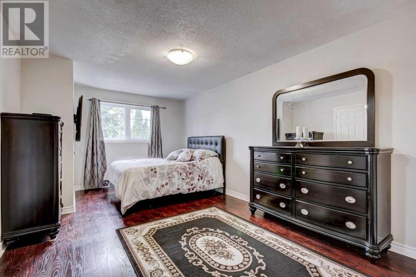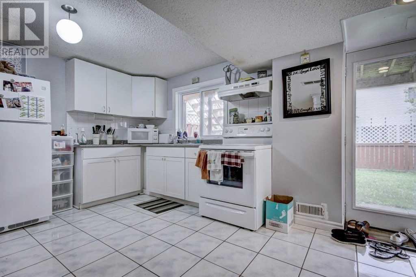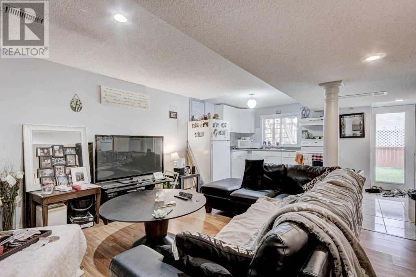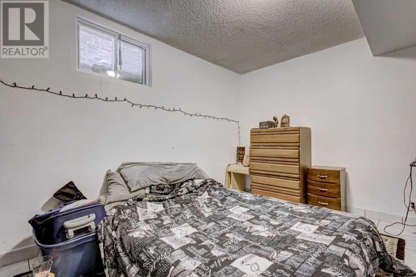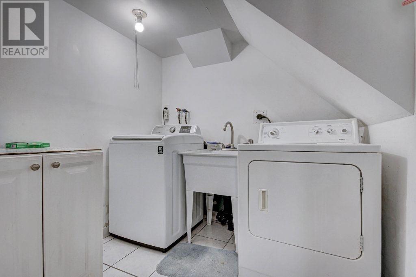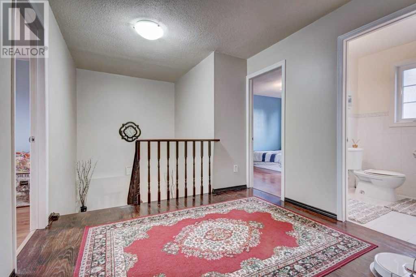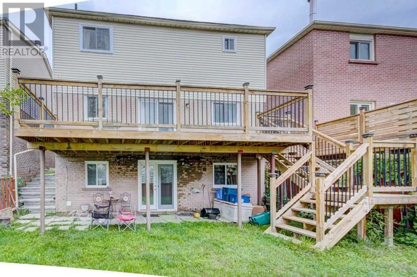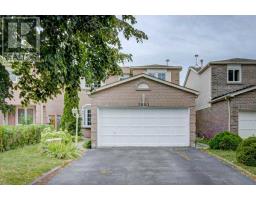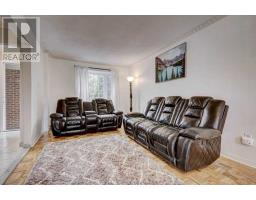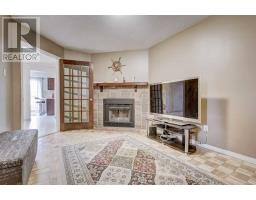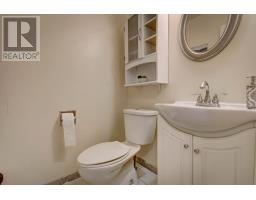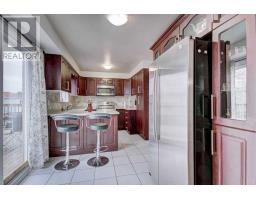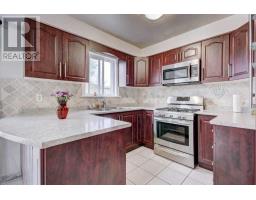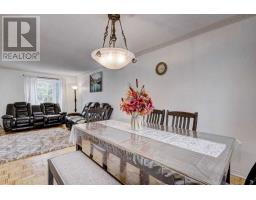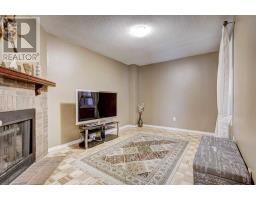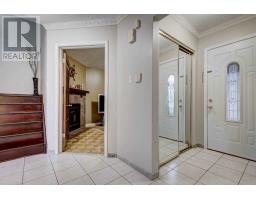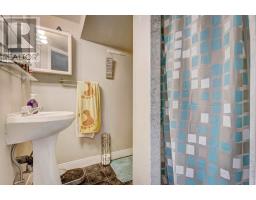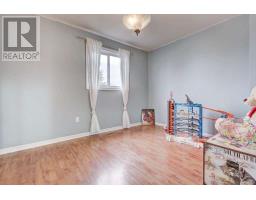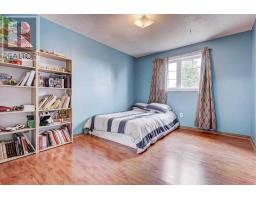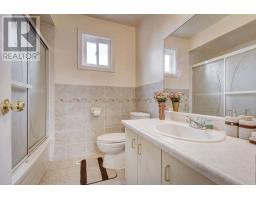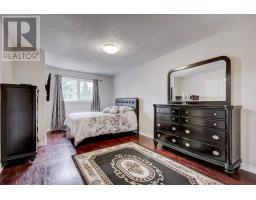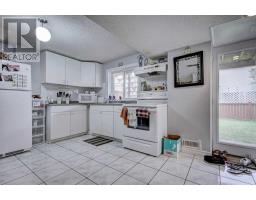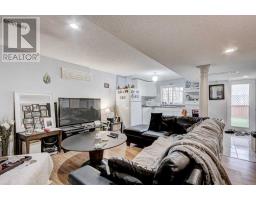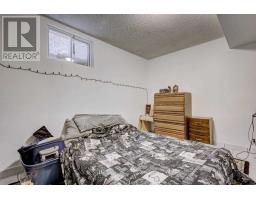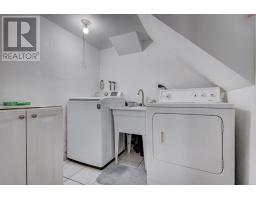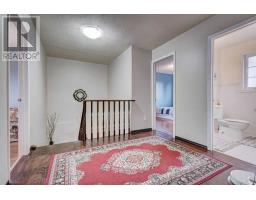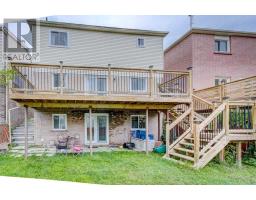4 Bedroom
4 Bathroom
Fireplace
Central Air Conditioning
Forced Air
$779,000
Beautiful Location, Steps To Mosque, Church, Minutes To Hwy 401, 407 Towncentre, & Temple. All Windows, New French Patio In The Basement, Large Deck & Full Basement Kitchen, Done In 2017. New Porch Enclosure In 2019. Side Way Steps In 2018. Two Years Old Gas Stove, Stainless Steel Appliances. No Pedestrian Walk. 4 Cars On Drive Way.**** EXTRAS **** 2 Fridges, 2 Stoves, Washer & Dryer. All Window Coverings & Elf's (id:25308)
Property Details
|
MLS® Number
|
E4579743 |
|
Property Type
|
Single Family |
|
Community Name
|
Brock Ridge |
|
Amenities Near By
|
Park, Public Transit, Schools |
|
Parking Space Total
|
6 |
Building
|
Bathroom Total
|
4 |
|
Bedrooms Above Ground
|
3 |
|
Bedrooms Below Ground
|
1 |
|
Bedrooms Total
|
4 |
|
Basement Features
|
Walk Out |
|
Basement Type
|
N/a |
|
Construction Style Attachment
|
Detached |
|
Cooling Type
|
Central Air Conditioning |
|
Exterior Finish
|
Aluminum Siding, Brick |
|
Fireplace Present
|
Yes |
|
Heating Fuel
|
Natural Gas |
|
Heating Type
|
Forced Air |
|
Stories Total
|
2 |
|
Type
|
House |
Parking
Land
|
Acreage
|
No |
|
Land Amenities
|
Park, Public Transit, Schools |
|
Size Irregular
|
10.5 X 30.5 M |
|
Size Total Text
|
10.5 X 30.5 M |
Rooms
| Level |
Type |
Length |
Width |
Dimensions |
|
Second Level |
Master Bedroom |
5.5 m |
3.35 m |
5.5 m x 3.35 m |
|
Second Level |
Bedroom 2 |
3.55 m |
3.16 m |
3.55 m x 3.16 m |
|
Second Level |
Bedroom 3 |
3.62 m |
2.9 m |
3.62 m x 2.9 m |
|
Lower Level |
Bedroom |
3.68 m |
3.04 m |
3.68 m x 3.04 m |
|
Lower Level |
Kitchen |
5.05 m |
2.84 m |
5.05 m x 2.84 m |
|
Main Level |
Living Room |
4.33 m |
3.04 m |
4.33 m x 3.04 m |
|
Main Level |
Dining Room |
3.2 m |
3.04 m |
3.2 m x 3.04 m |
|
Main Level |
Family Room |
4.58 m |
3.05 m |
4.58 m x 3.05 m |
|
Main Level |
Kitchen |
4.06 m |
2.82 m |
4.06 m x 2.82 m |
Utilities
|
Sewer
|
Installed |
|
Natural Gas
|
Installed |
|
Electricity
|
Installed |
|
Cable
|
Installed |
https://www.realtor.ca/PropertyDetails.aspx?PropertyId=21147307
