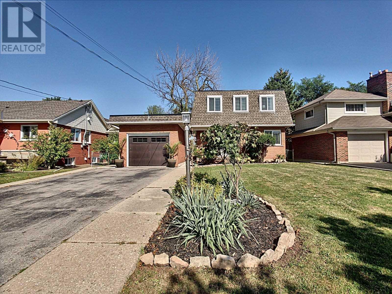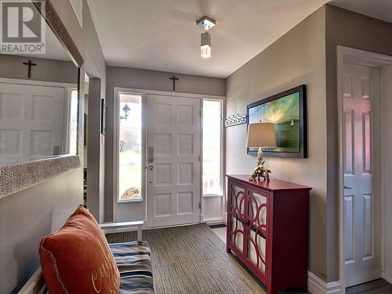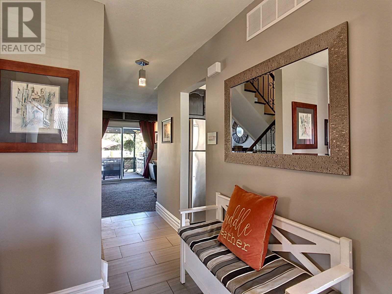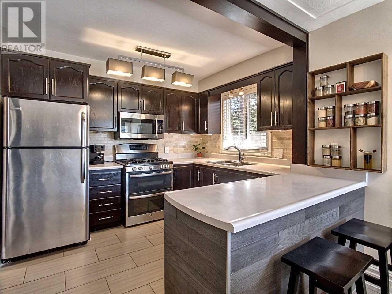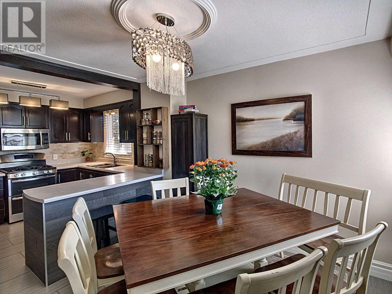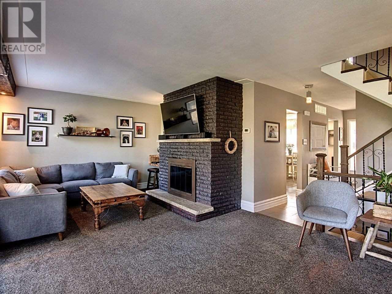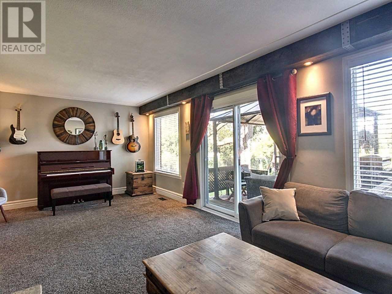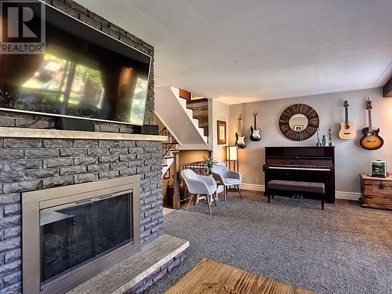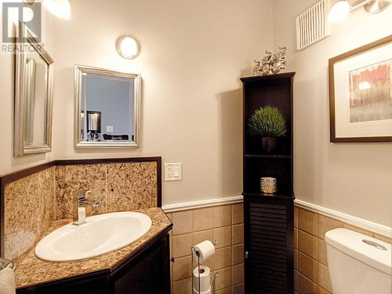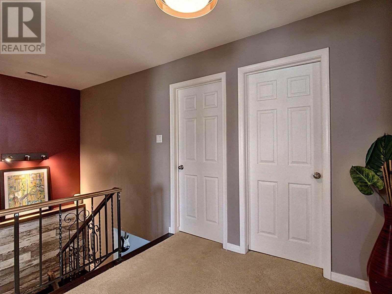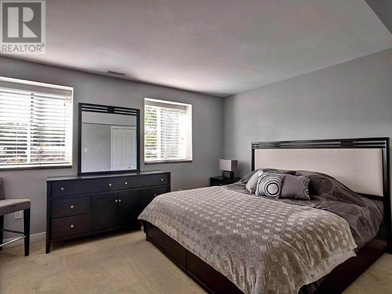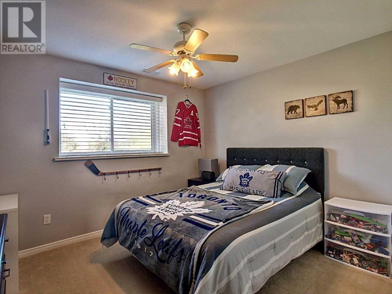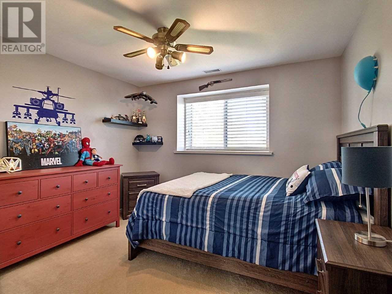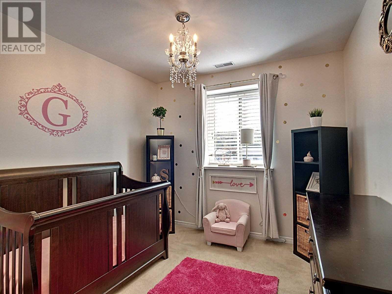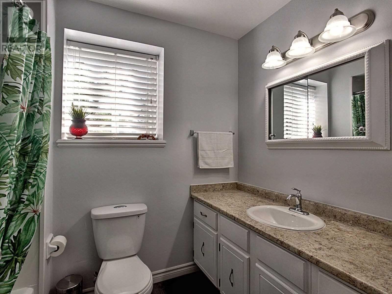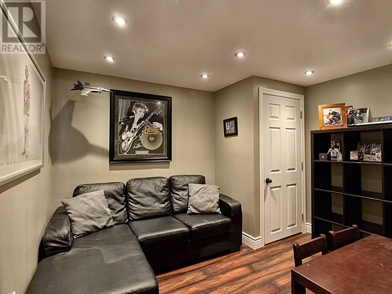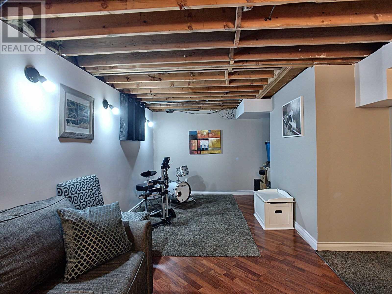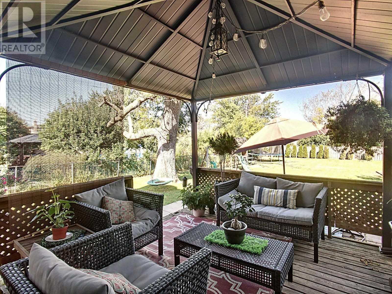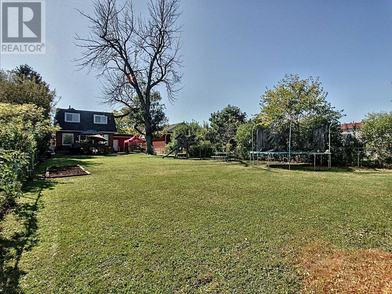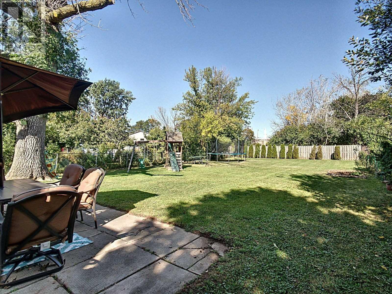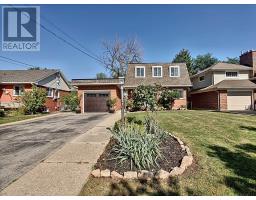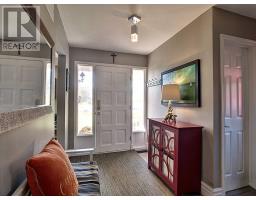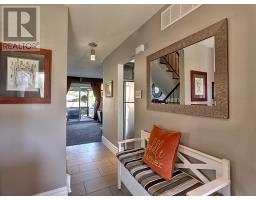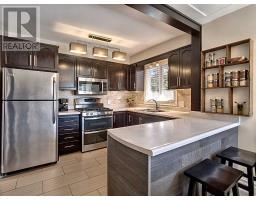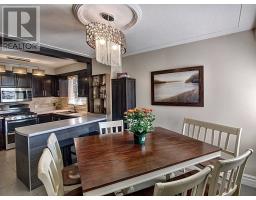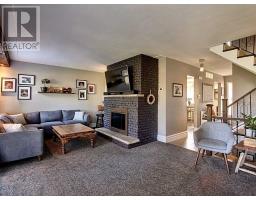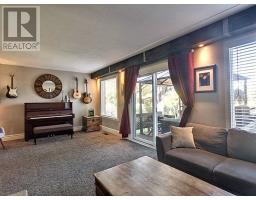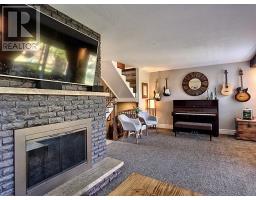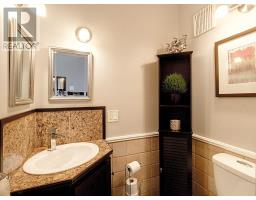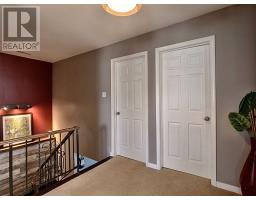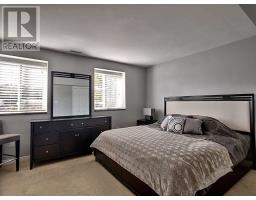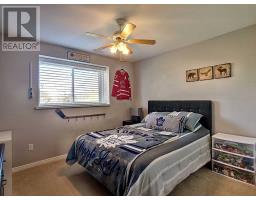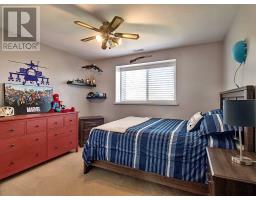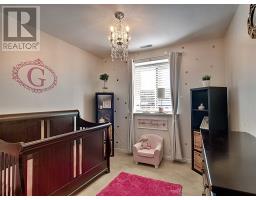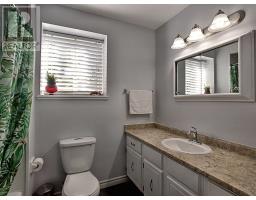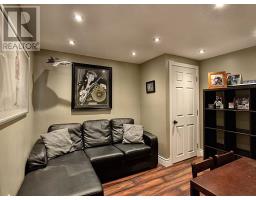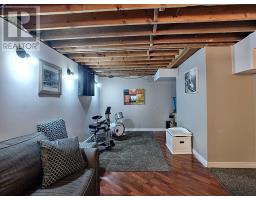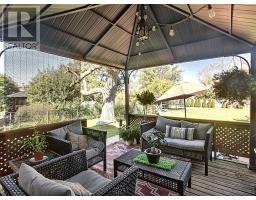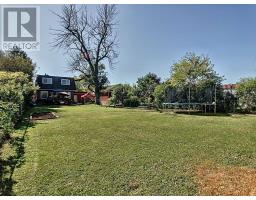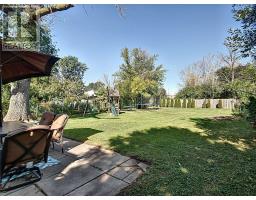4 Bedroom
2 Bathroom
Fireplace
Central Air Conditioning
Forced Air
$684,999
Beautiful Family Home In The Heart Of Stoney Creek. This Home Offers A 50 By 199.97 Ft Lot With Four Spacious Bedrooms And 1.5 Bath. Large Open Concept Kitchen With Fridge,Stove,Microwave And Dishwasher Included. Washer And Dryer Also Included. Wood Burning Fireplace In Large Family Room Overlooking Deck And Large Private Yard. The Detached Single Garage Has Lots Of Storage. Walking Distance To A Wide Variety Of Amenities. (id:25308)
Property Details
|
MLS® Number
|
X4607289 |
|
Property Type
|
Single Family |
|
Neigbourhood
|
Stoney Creek |
|
Community Name
|
Stoney Creek |
|
Parking Space Total
|
5 |
Building
|
Bathroom Total
|
2 |
|
Bedrooms Above Ground
|
4 |
|
Bedrooms Total
|
4 |
|
Basement Development
|
Partially Finished |
|
Basement Type
|
N/a (partially Finished) |
|
Construction Style Attachment
|
Detached |
|
Cooling Type
|
Central Air Conditioning |
|
Exterior Finish
|
Brick |
|
Fireplace Present
|
Yes |
|
Heating Fuel
|
Natural Gas |
|
Heating Type
|
Forced Air |
|
Stories Total
|
2 |
|
Type
|
House |
Parking
Land
|
Acreage
|
No |
|
Size Irregular
|
50 X 199.97 Ft |
|
Size Total Text
|
50 X 199.97 Ft |
Rooms
| Level |
Type |
Length |
Width |
Dimensions |
|
Second Level |
Master Bedroom |
4.11 m |
3.53 m |
4.11 m x 3.53 m |
|
Second Level |
Bedroom 2 |
3.48 m |
3.15 m |
3.48 m x 3.15 m |
|
Second Level |
Bedroom 3 |
3.45 m |
3.12 m |
3.45 m x 3.12 m |
|
Second Level |
Bedroom 4 |
2.87 m |
2.79 m |
2.87 m x 2.79 m |
|
Basement |
Office |
3.23 m |
2.69 m |
3.23 m x 2.69 m |
|
Basement |
Recreational, Games Room |
6.48 m |
3.53 m |
6.48 m x 3.53 m |
|
Main Level |
Dining Room |
3.15 m |
2.79 m |
3.15 m x 2.79 m |
|
Main Level |
Family Room |
6.81 m |
3.71 m |
6.81 m x 3.71 m |
|
Main Level |
Kitchen |
3.25 m |
3.15 m |
3.25 m x 3.15 m |
https://purplebricks.ca/on/hamilton-burlington-niagara/stoney-creek/home-for-sale/hab-206-memorial-avenue-870573
