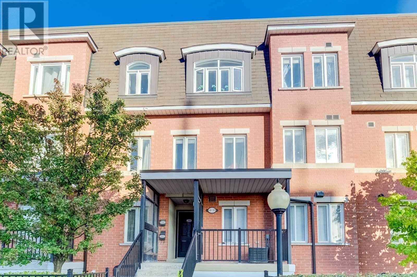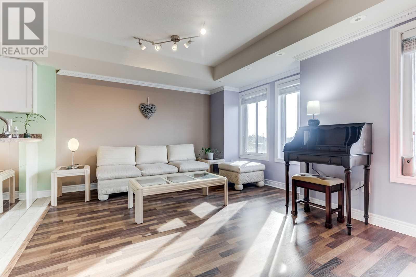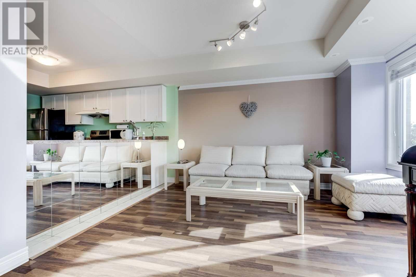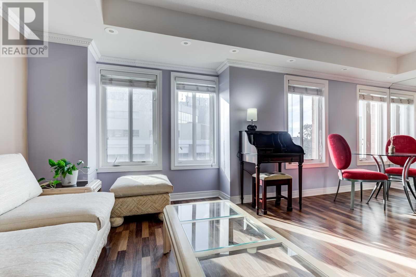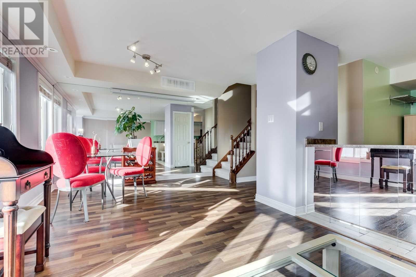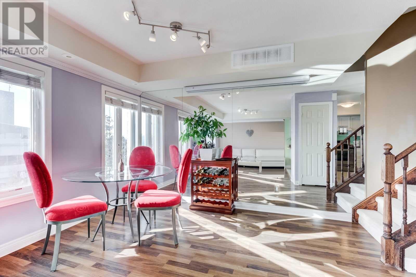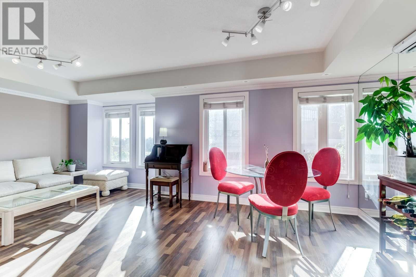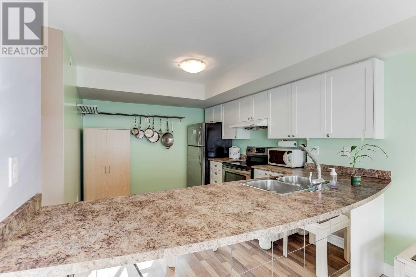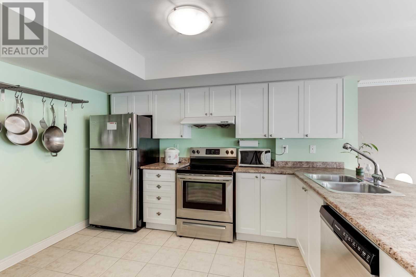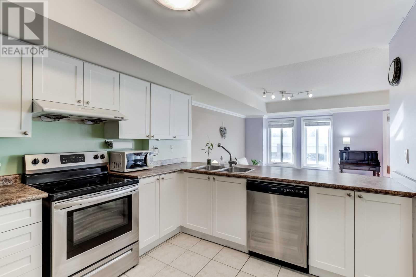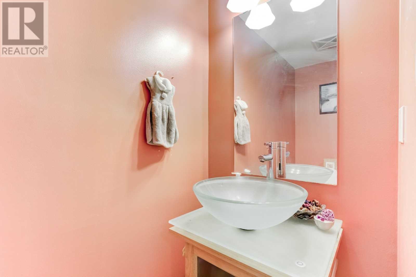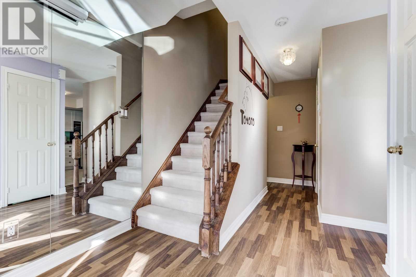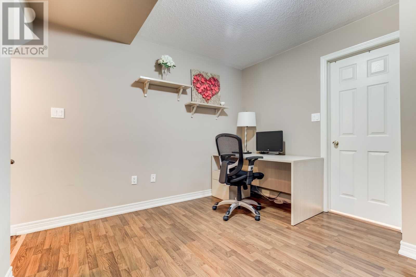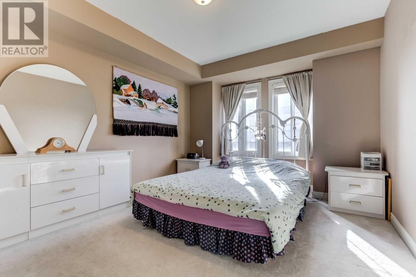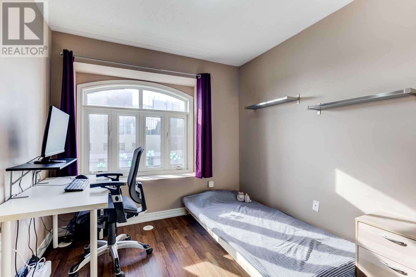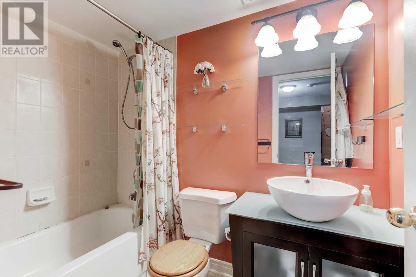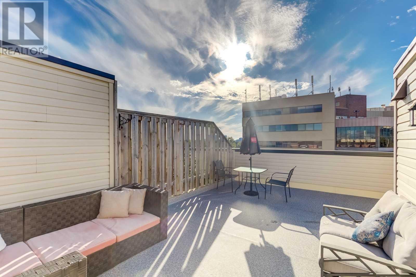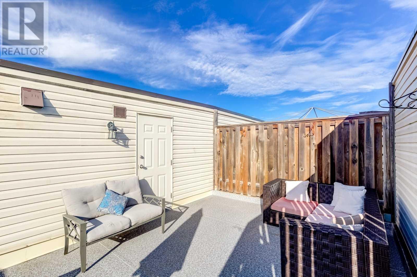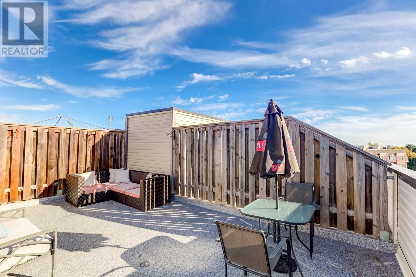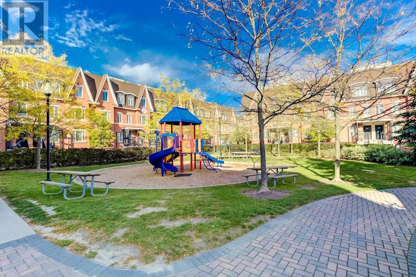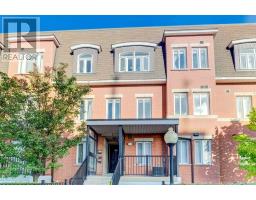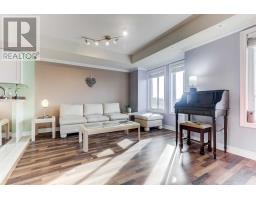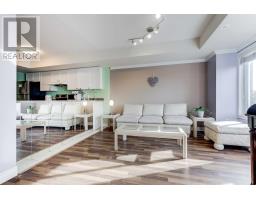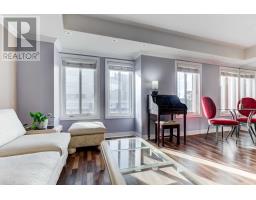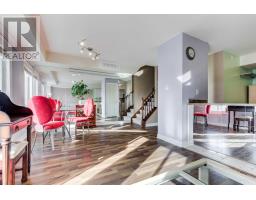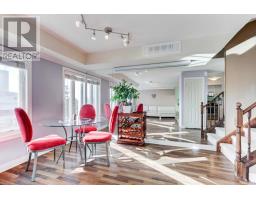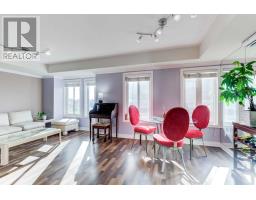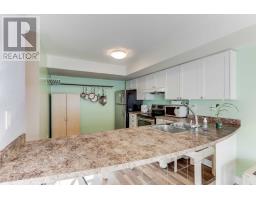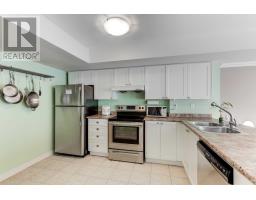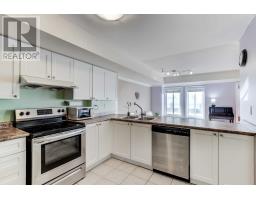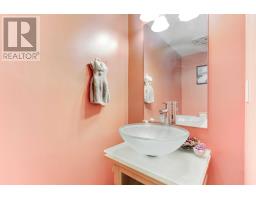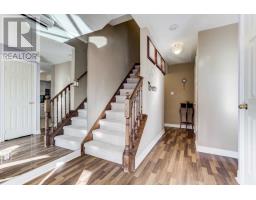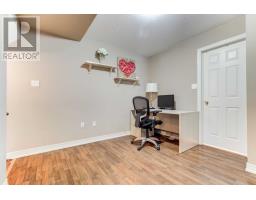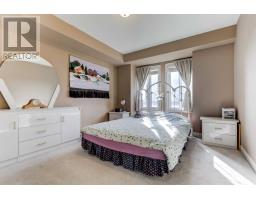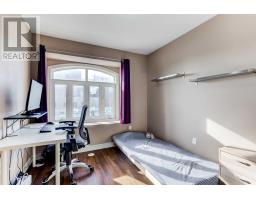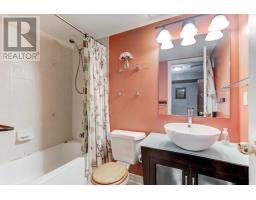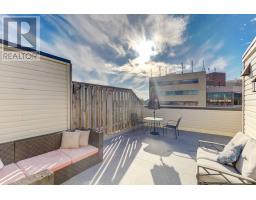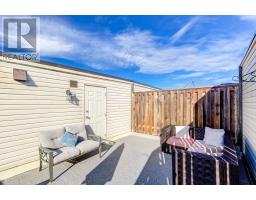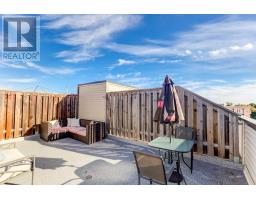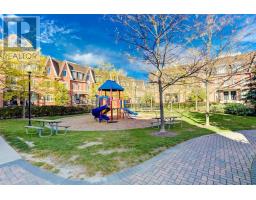#206 -308 John St Markham, Ontario L3T 0A7
3 Bedroom
2 Bathroom
Central Air Conditioning
Forced Air
$564,000Maintenance,
$439.90 Monthly
Maintenance,
$439.90 MonthlyBright & Sun-Filled Townhome In ""The Olde Thornhill Village"". Two Bedrms Plus Den W/ A Large 345 Sqft Private Roof Top Terrace. Great Layout Nicely Designed For Living And Entertaining. Open Concept Living & Dining Space & Large Eat-In Kitchen W/ Breakfast Bar On Main & Two Bdrms On 2nd Flr W/ A Den For Study. Great Community & Family Oriented. Step To Community Centre, Shops, Grocery Store, Schools, Public Transportation, Parks, & Etc. Close To Hwy 7/404/407**** EXTRAS **** All Elfs, Fridge, Stove, Dishwasher, Microwave, Washer & Dryer, All Window Coverings. (id:25308)
Property Details
| MLS® Number | N4612688 |
| Property Type | Single Family |
| Neigbourhood | Thornhill |
| Community Name | Aileen-Willowbrook |
| Parking Space Total | 1 |
Building
| Bathroom Total | 2 |
| Bedrooms Above Ground | 2 |
| Bedrooms Below Ground | 1 |
| Bedrooms Total | 3 |
| Amenities | Storage - Locker |
| Cooling Type | Central Air Conditioning |
| Exterior Finish | Brick |
| Heating Fuel | Natural Gas |
| Heating Type | Forced Air |
| Type | Row / Townhouse |
Parking
| Underground |
Land
| Acreage | No |
Rooms
| Level | Type | Length | Width | Dimensions |
|---|---|---|---|---|
| Second Level | Master Bedroom | 3.94 m | 3.28 m | 3.94 m x 3.28 m |
| Second Level | Bedroom 2 | 2.79 m | 2.74 m | 2.79 m x 2.74 m |
| Second Level | Den | 3.5 m | 3.43 m | 3.5 m x 3.43 m |
| Main Level | Living Room | 6.1 m | 3.45 m | 6.1 m x 3.45 m |
| Main Level | Dining Room | 6.1 m | 3.45 m | 6.1 m x 3.45 m |
| Main Level | Kitchen | 3.4 m | 3.12 m | 3.4 m x 3.12 m |
https://www.realtor.ca/PropertyDetails.aspx?PropertyId=21261996
Interested?
Contact us for more information
