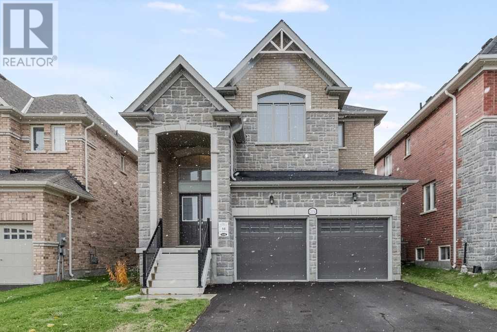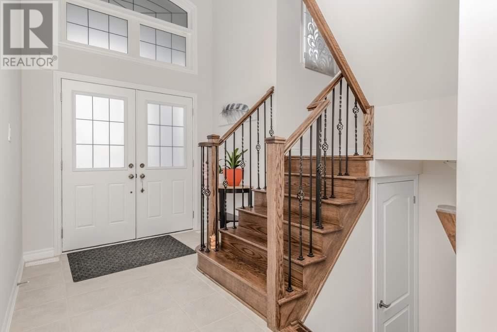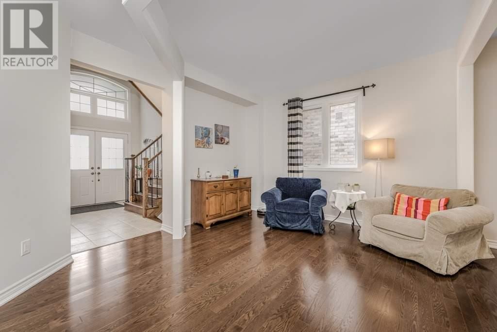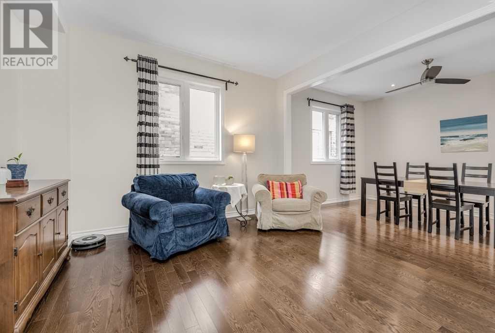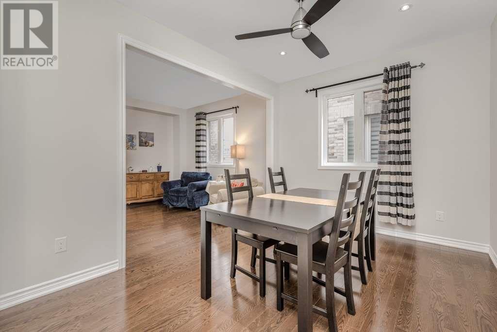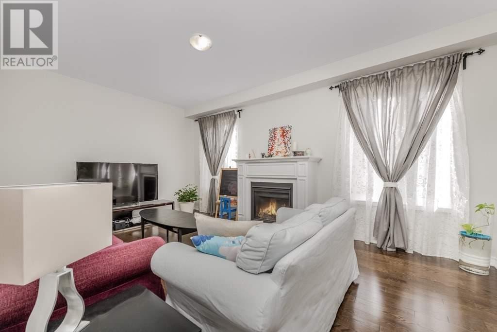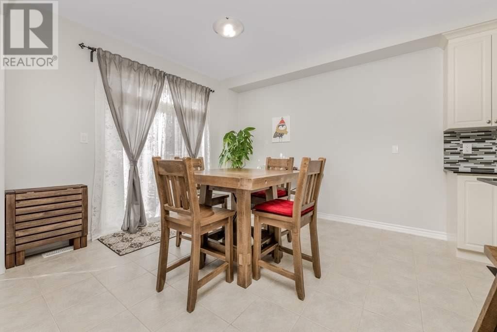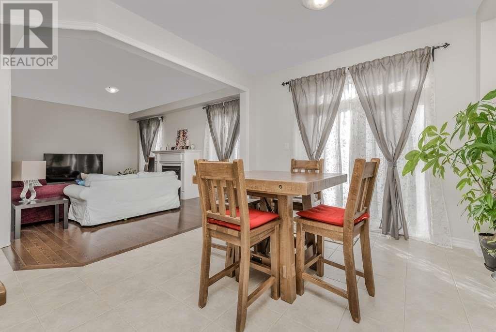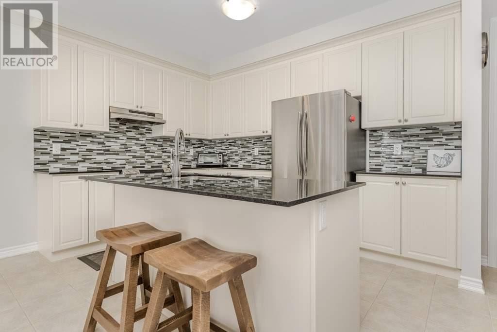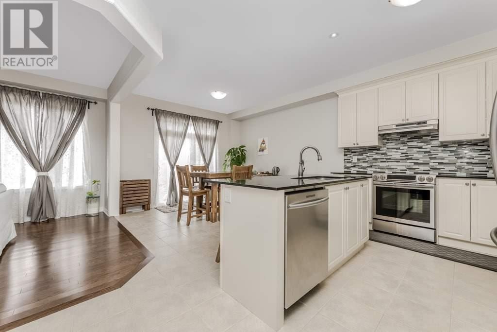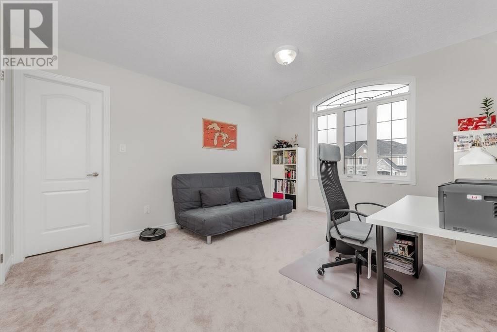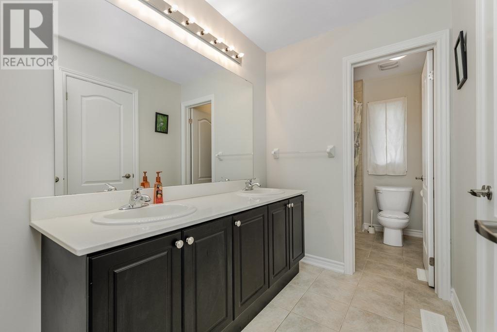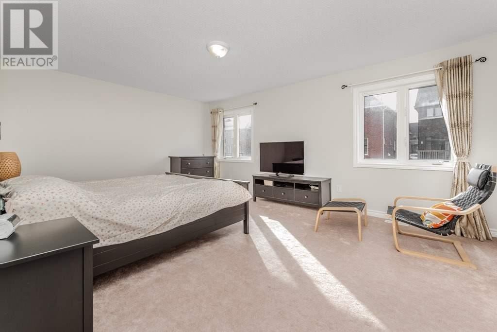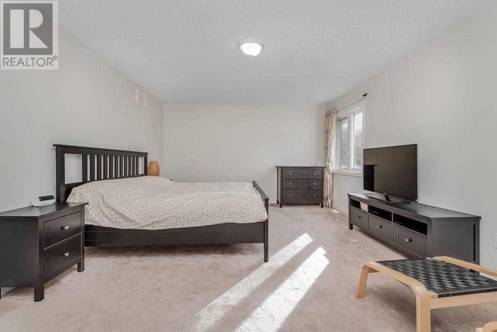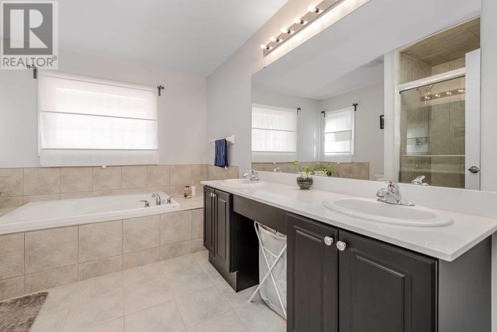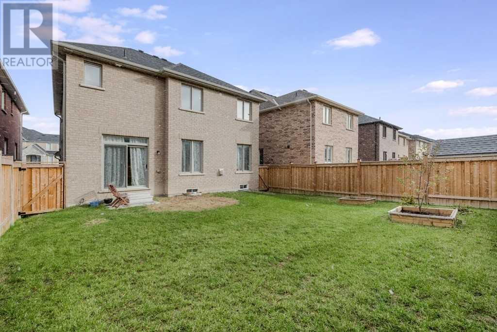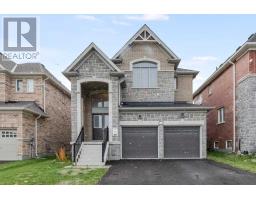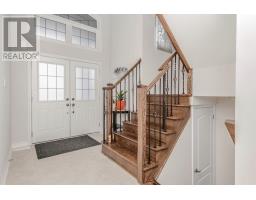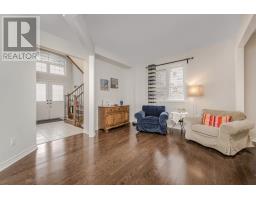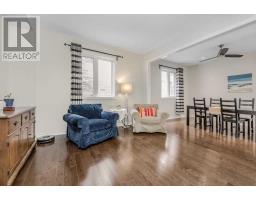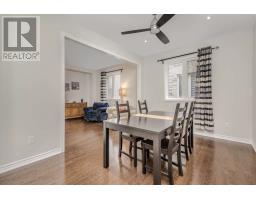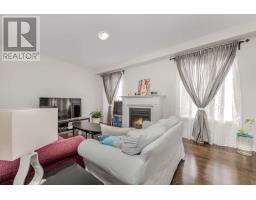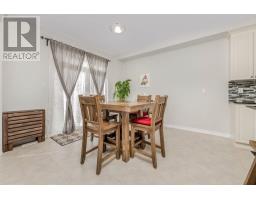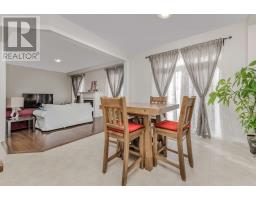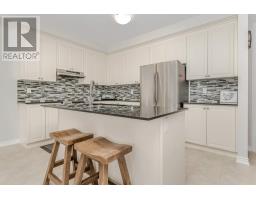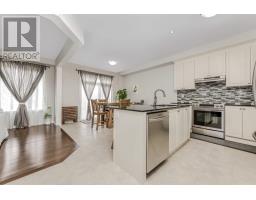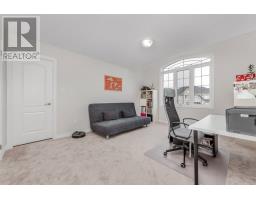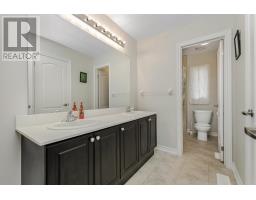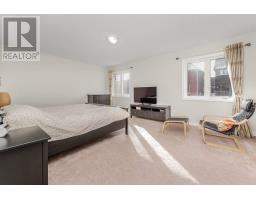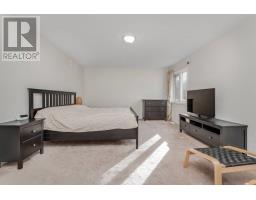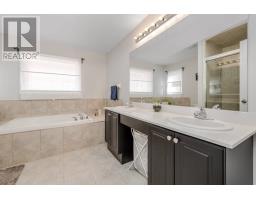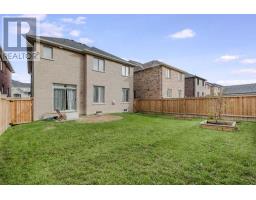2054 Webster Blvd Innisfil, Ontario L9S 2A3
4 Bedroom
4 Bathroom
Fireplace
Central Air Conditioning
Forced Air
$730,000
Welcome Alcona On The Lake. The Cedar Floorplan With 2630Sq.Ft Of Open Concept Living Space. Grand Entrance With 17' Ceiling, Hardwood Floors Throughout Main Level, Rare Upgraded Open Concept Layout. High End Stainless Steel Kitchen Applicanes With Granite Countertops, Spacious Centre Island Connected To Sunfilled Breakfast Area**** EXTRAS **** Samsung Fridge, Stove, Dishwasher, Exhaust Fan, Washer, Dryer (id:25308)
Property Details
| MLS® Number | N4606486 |
| Property Type | Single Family |
| Community Name | Alcona |
| Parking Space Total | 4 |
Building
| Bathroom Total | 4 |
| Bedrooms Above Ground | 4 |
| Bedrooms Total | 4 |
| Basement Development | Unfinished |
| Basement Type | N/a (unfinished) |
| Construction Style Attachment | Detached |
| Cooling Type | Central Air Conditioning |
| Fireplace Present | Yes |
| Heating Fuel | Natural Gas |
| Heating Type | Forced Air |
| Stories Total | 2 |
| Type | House |
Parking
| Garage |
Land
| Acreage | No |
| Size Irregular | 40.03 X 109.94 Ft |
| Size Total Text | 40.03 X 109.94 Ft |
Rooms
| Level | Type | Length | Width | Dimensions |
|---|---|---|---|---|
| Second Level | Master Bedroom | 18 m | 13.4 m | 18 m x 13.4 m |
| Second Level | Bedroom 2 | 11.6 m | 13 m | 11.6 m x 13 m |
| Second Level | Bedroom 3 | 12 m | 12 m | 12 m x 12 m |
| Second Level | Bedroom 4 | 11.8 m | 11 m | 11.8 m x 11 m |
| Main Level | Living Room | 11 m | 12 m | 11 m x 12 m |
| Main Level | Dining Room | 13 m | 10 m | 13 m x 10 m |
| Main Level | Family Room | 18 m | 12 m | 18 m x 12 m |
| Main Level | Kitchen | 12.8 m | 9 m | 12.8 m x 9 m |
| Main Level | Eating Area | 11.6 m | 12 m | 11.6 m x 12 m |
https://www.realtor.ca/PropertyDetails.aspx?PropertyId=21240197
Interested?
Contact us for more information
