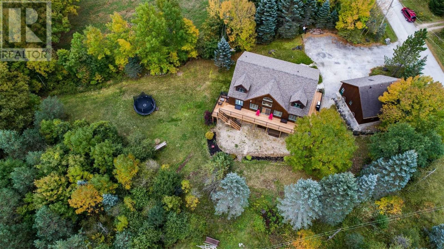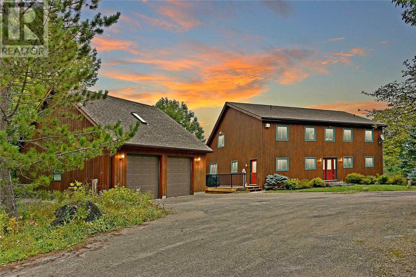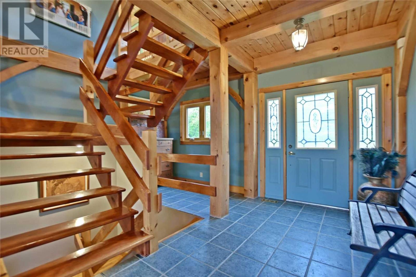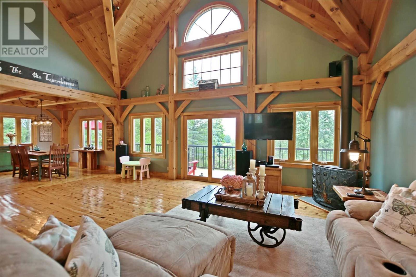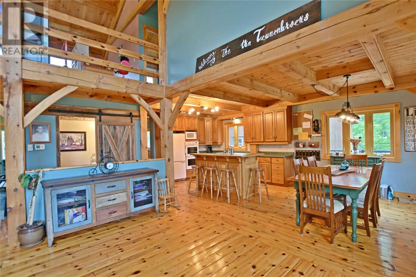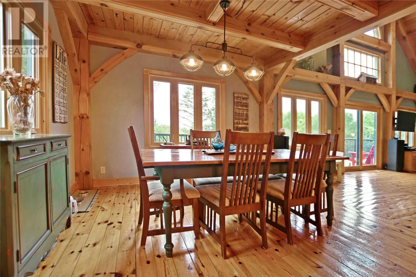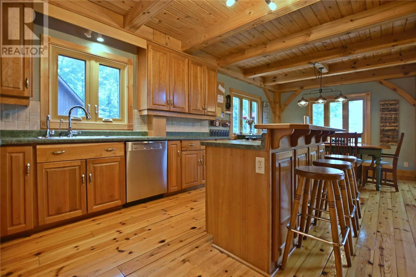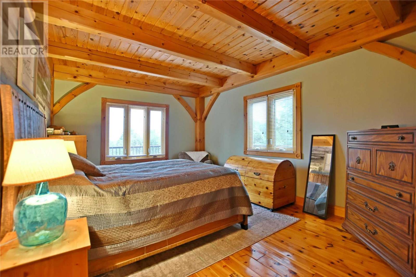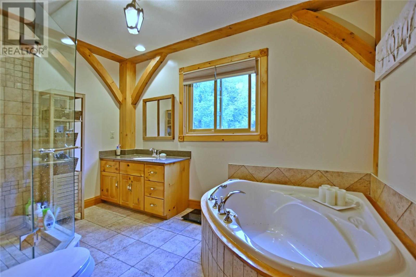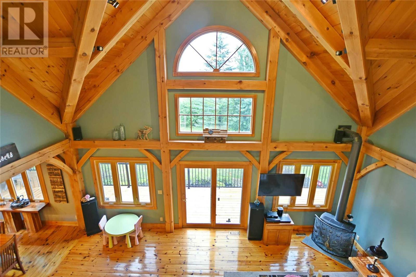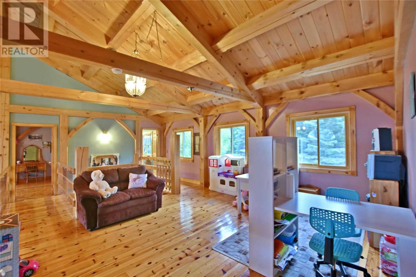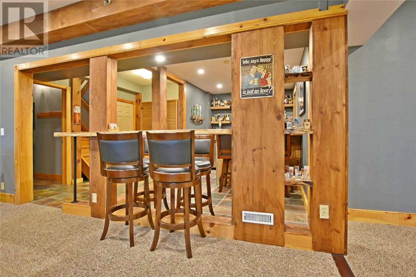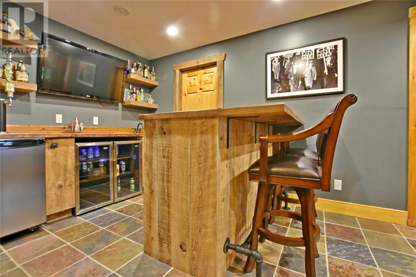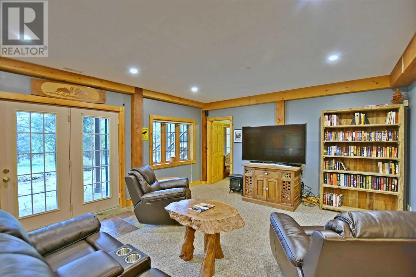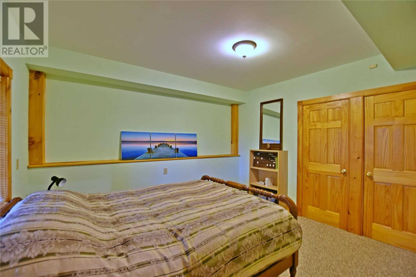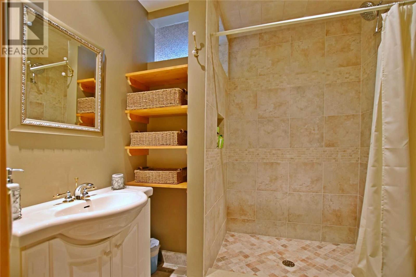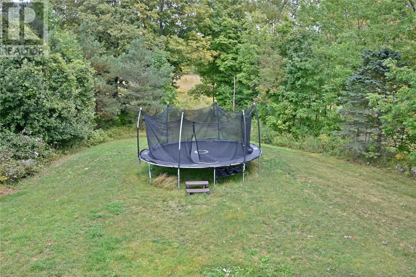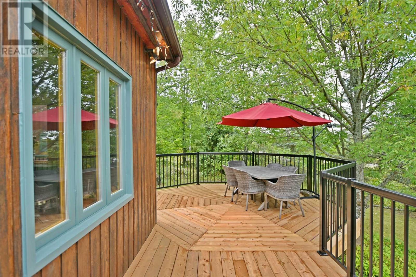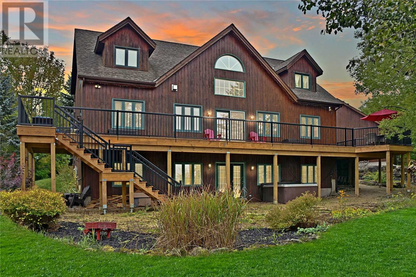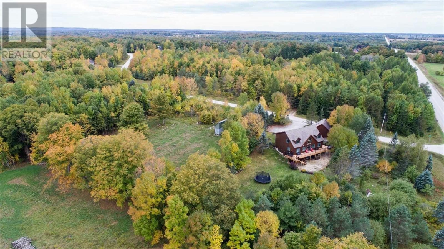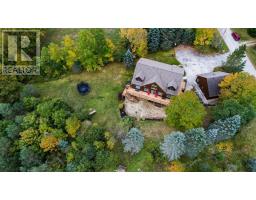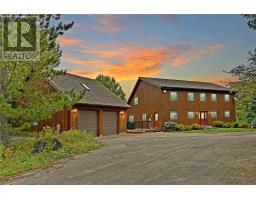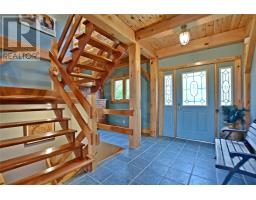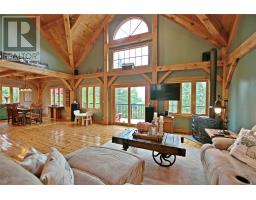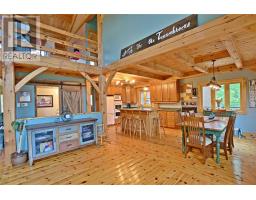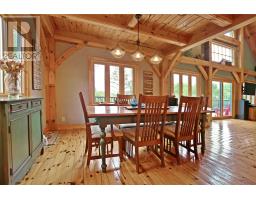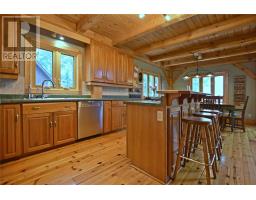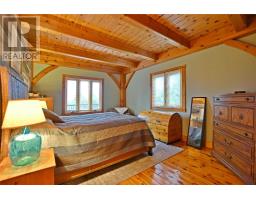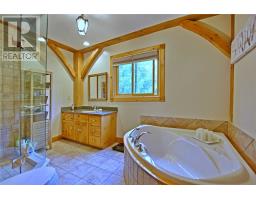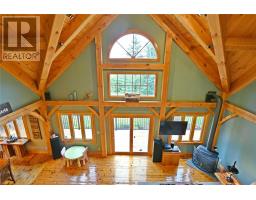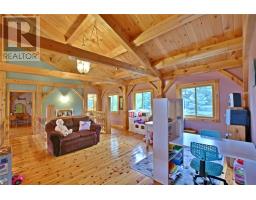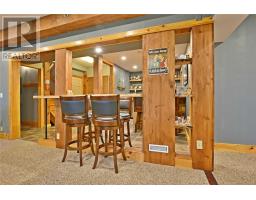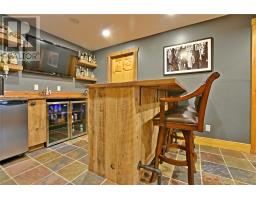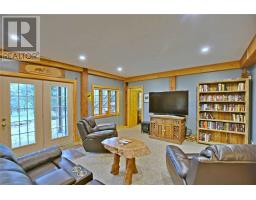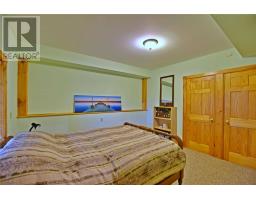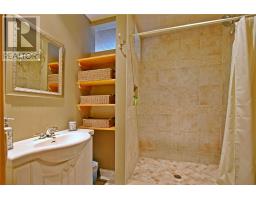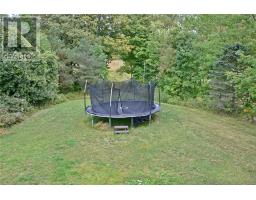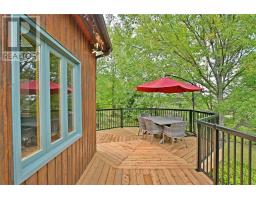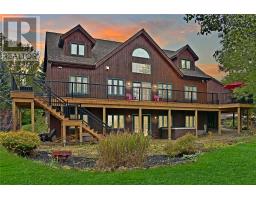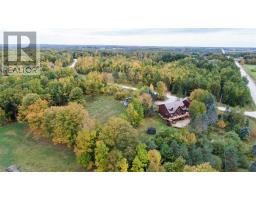5 Bedroom
4 Bathroom
Fireplace
Central Air Conditioning
Forced Air
Acreage
$839,900
Timberframe Home On 3.29 Acres! Includes Great Room W/Cathedral Ceiling & Walkout To Deck, Kitchen W/Island/Breakfast Bar. Main Floor Laundry, 5 Bdrms & 4 Bath. Basement Features Wet Bar, Games/Family Room W/Walkout To Yard. 5th Bdrm & Bathroom With Heated Floors. Brand New Deck With Custom Aluminum Railing. Automatic Backup Generator. Economical Geothermal System For Heating & Cooling. Garage With Mezzanine. Walk To Bruce Trail & Minutes To Ski Hills.**** EXTRAS **** Incl: All Elf's, Fridge, Convection Oven, Stove Top, Gdo's W/2 Remotes, 2 Beer Fridges, 3 Tv Mounts, Hot Tub 2017. Shingles (2014), Hwt, Cvac W/Attach. Excl: Hanging Wood (Great Room), 2 Bdrm Curtains, Most Windows (2019) Deck (2019) (id:25308)
Property Details
|
MLS® Number
|
X4587292 |
|
Property Type
|
Single Family |
|
Community Name
|
Markdale |
|
Parking Space Total
|
10 |
Building
|
Bathroom Total
|
4 |
|
Bedrooms Above Ground
|
4 |
|
Bedrooms Below Ground
|
1 |
|
Bedrooms Total
|
5 |
|
Basement Development
|
Finished |
|
Basement Features
|
Walk Out |
|
Basement Type
|
N/a (finished) |
|
Construction Style Attachment
|
Detached |
|
Cooling Type
|
Central Air Conditioning |
|
Fireplace Present
|
Yes |
|
Heating Type
|
Forced Air |
|
Stories Total
|
2 |
|
Type
|
House |
Parking
Land
|
Acreage
|
Yes |
|
Size Irregular
|
200 X 609.81 Ft |
|
Size Total Text
|
200 X 609.81 Ft|2 - 4.99 Acres |
Rooms
| Level |
Type |
Length |
Width |
Dimensions |
|
Basement |
Games Room |
5.48 m |
3.22 m |
5.48 m x 3.22 m |
|
Basement |
Recreational, Games Room |
6.8 m |
4.67 m |
6.8 m x 4.67 m |
|
Basement |
Bedroom 5 |
3.86 m |
3.27 m |
3.86 m x 3.27 m |
|
Basement |
Other |
4.42 m |
2.44 m |
4.42 m x 2.44 m |
|
Main Level |
Kitchen |
3.8 m |
3.5 m |
3.8 m x 3.5 m |
|
Main Level |
Eating Area |
3.5 m |
3.5 m |
3.5 m x 3.5 m |
|
Main Level |
Master Bedroom |
4.98 m |
3.56 m |
4.98 m x 3.56 m |
|
Main Level |
Great Room |
7.17 m |
4.77 m |
7.17 m x 4.77 m |
|
Upper Level |
Bedroom 2 |
5.5 m |
3.53 m |
5.5 m x 3.53 m |
|
Upper Level |
Bedroom 3 |
4.2 m |
3.55 m |
4.2 m x 3.55 m |
|
Upper Level |
Bedroom 4 |
3.6 m |
3.35 m |
3.6 m x 3.35 m |
|
Upper Level |
Sitting Room |
4.65 m |
4.57 m |
4.65 m x 4.57 m |
http://www.205valley.com
