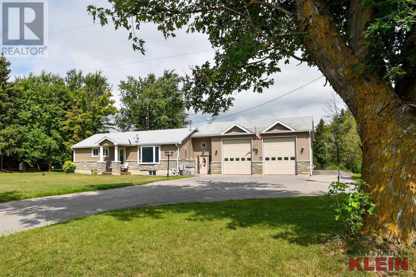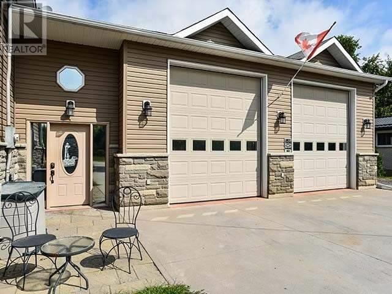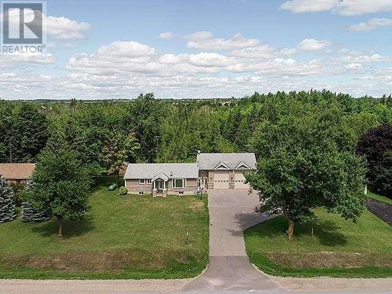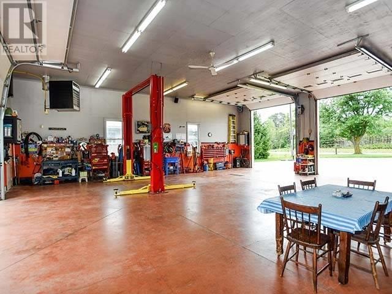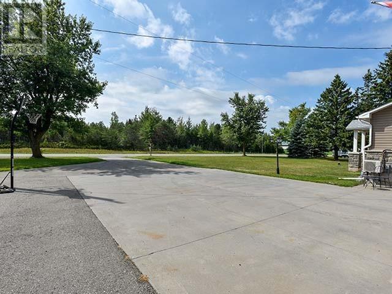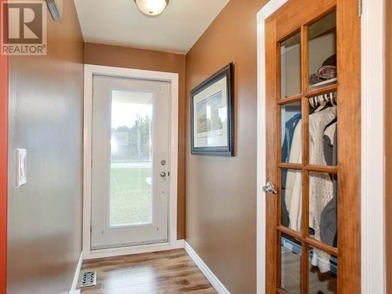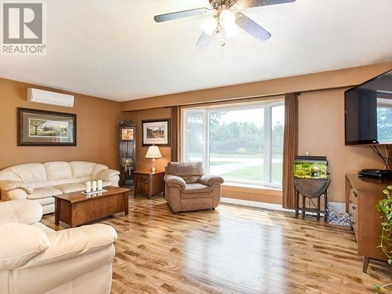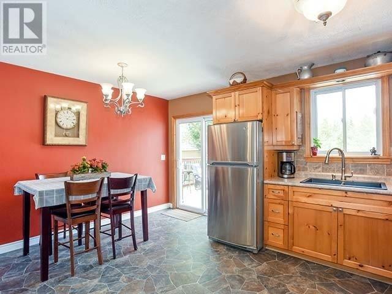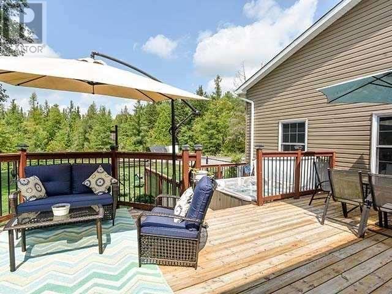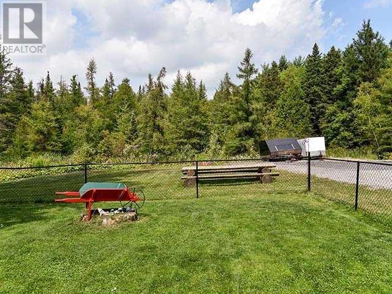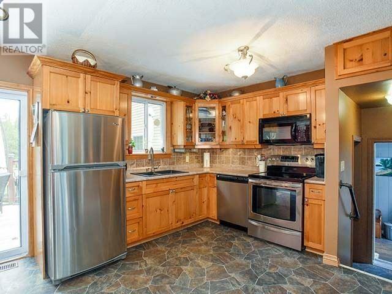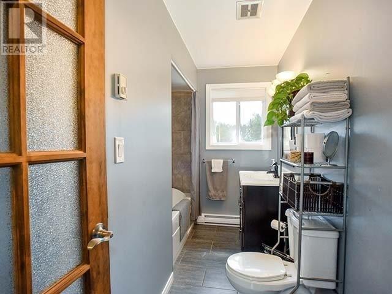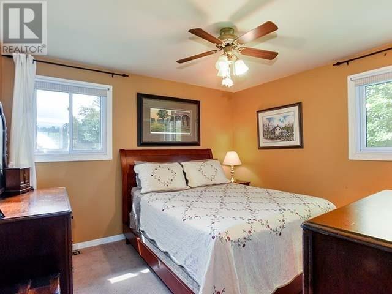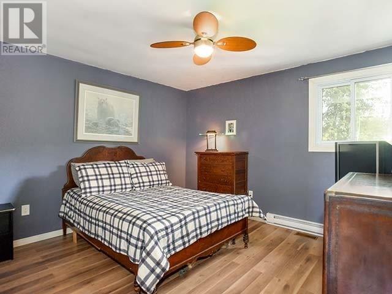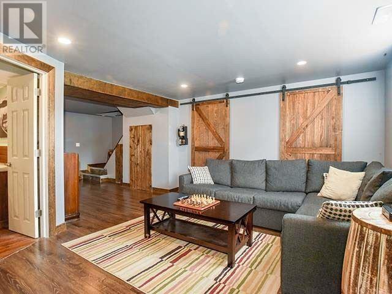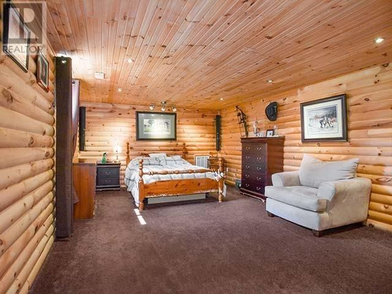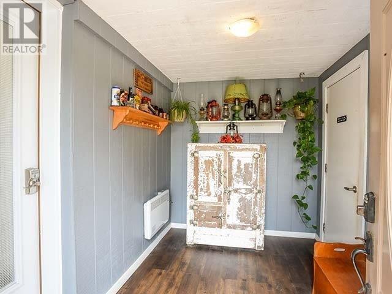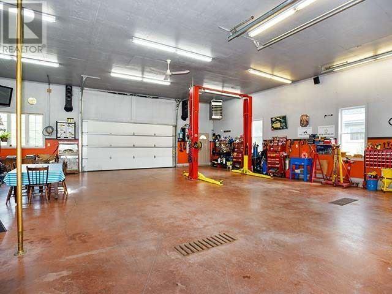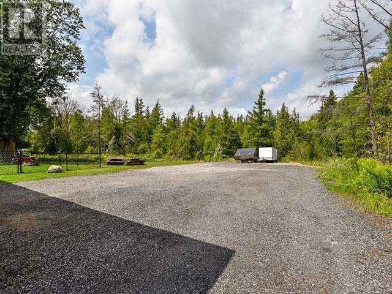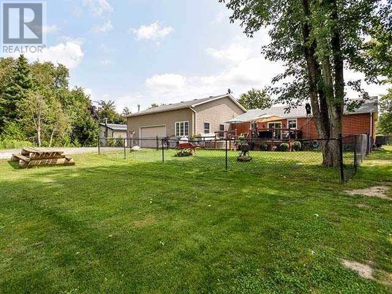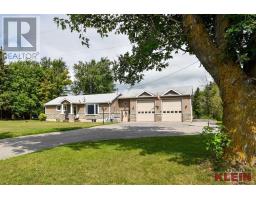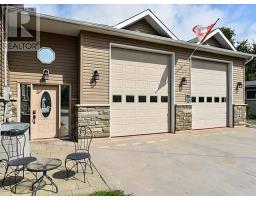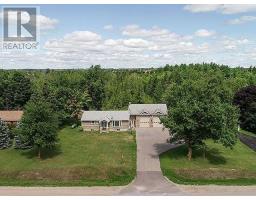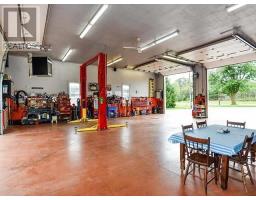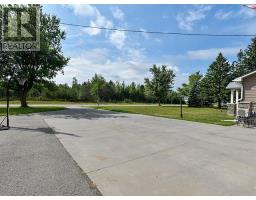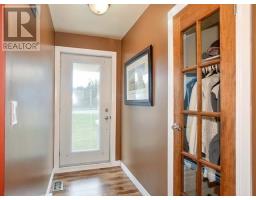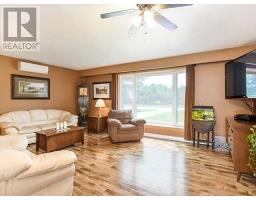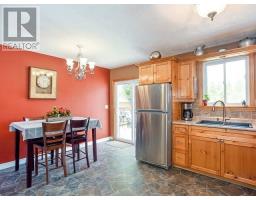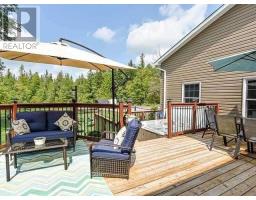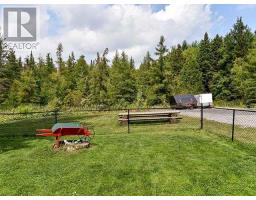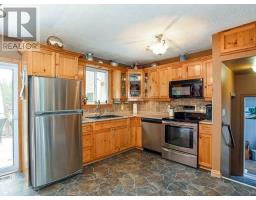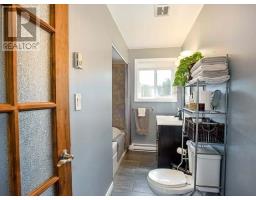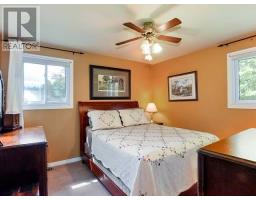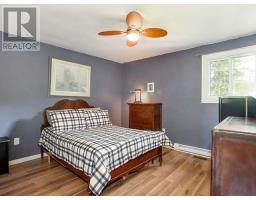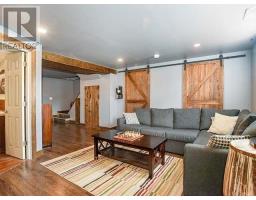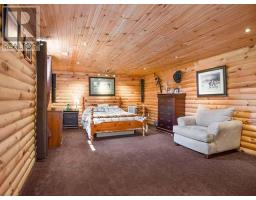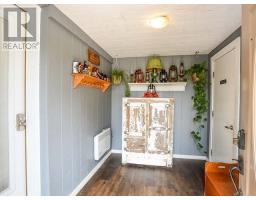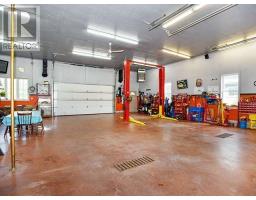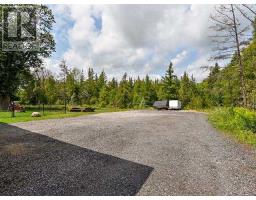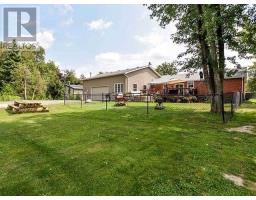4 Bedroom
2 Bathroom
Bungalow
Central Air Conditioning
Forced Air
$818,900
Calling All Car Buffs! Close To Town, This 3+1 Bedroom Bungalow W/ Fin Bsmt, Deck, Hot Tub, Backing To Mature Trees W/ Attached 31 X 40 Ft. Heated & Insulated Shop W/ Hoist, Two 12 Ft Drs, One 8 Ft. Dr W/ More Parking At Side & Rear. Mud Rm W/ Garage Access. Open Concept Living Rm To The Eat-In Pine Kitchen W/ Ss Appliances & Walk/O To Deck & Fenced In Area For Dogs. Fin Bsmt Rec W/ Laminate & Pot Ltg, 4th Bed, 3Pc Bath. Furnace/Ac (2016) Shingles (2018)**** EXTRAS **** Inc: Elfs, Window Coverings, Hwt, Water Softener, Fridge, Stove, D/W/ Micro, Electric F/P In Bsmt Bed, Hot Tub, All Tv Mounts, Shop: Compressor, Hoist, Tv, Speakers, 2 Furnaces. Exc: Washer/Dryer, Generator, Bsmt Freezer, Shop Fridge... (id:25308)
Property Details
|
MLS® Number
|
X4555549 |
|
Property Type
|
Single Family |
|
Community Name
|
Rural Amaranth |
|
Features
|
Level Lot, Conservation/green Belt |
|
Parking Space Total
|
20 |
Building
|
Bathroom Total
|
2 |
|
Bedrooms Above Ground
|
3 |
|
Bedrooms Below Ground
|
1 |
|
Bedrooms Total
|
4 |
|
Architectural Style
|
Bungalow |
|
Basement Development
|
Finished |
|
Basement Type
|
Full (finished) |
|
Construction Style Attachment
|
Detached |
|
Cooling Type
|
Central Air Conditioning |
|
Exterior Finish
|
Stone, Vinyl |
|
Heating Fuel
|
Propane |
|
Heating Type
|
Forced Air |
|
Stories Total
|
1 |
|
Type
|
House |
Parking
Land
|
Acreage
|
No |
|
Size Irregular
|
123.75 X 164 Ft |
|
Size Total Text
|
123.75 X 164 Ft|1/2 - 1.99 Acres |
Rooms
| Level |
Type |
Length |
Width |
Dimensions |
|
Basement |
Recreational, Games Room |
7.83 m |
4.38 m |
7.83 m x 4.38 m |
|
Basement |
Bedroom 4 |
7.43 m |
3.94 m |
7.43 m x 3.94 m |
|
Basement |
Utility Room |
3.86 m |
9.05 m |
3.86 m x 9.05 m |
|
Ground Level |
Mud Room |
3.05 m |
2.8 m |
3.05 m x 2.8 m |
|
Ground Level |
Kitchen |
3.64 m |
4.71 m |
3.64 m x 4.71 m |
|
Ground Level |
Living Room |
5.79 m |
4.7 m |
5.79 m x 4.7 m |
|
Ground Level |
Foyer |
4.58 m |
1.19 m |
4.58 m x 1.19 m |
|
Ground Level |
Master Bedroom |
3.55 m |
4.47 m |
3.55 m x 4.47 m |
|
Ground Level |
Bedroom 2 |
3.65 m |
3.42 m |
3.65 m x 3.42 m |
|
Ground Level |
Bedroom 3 |
3.41 m |
3.22 m |
3.41 m x 3.22 m |
Utilities
http://bit.ly/CountyRd109
