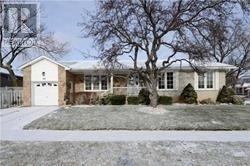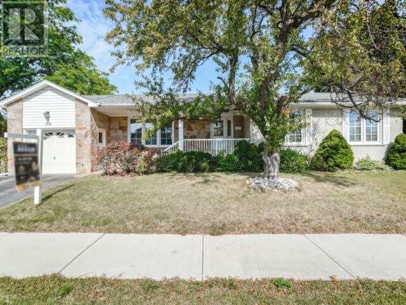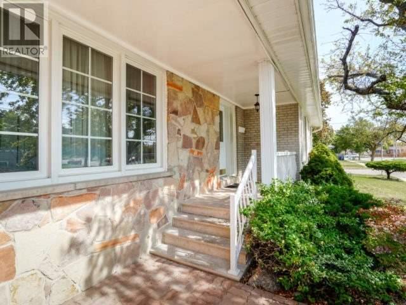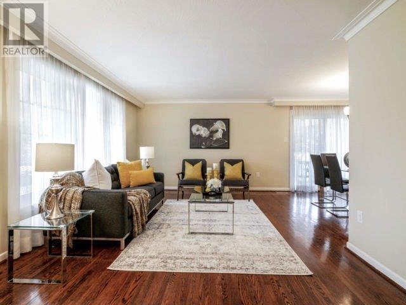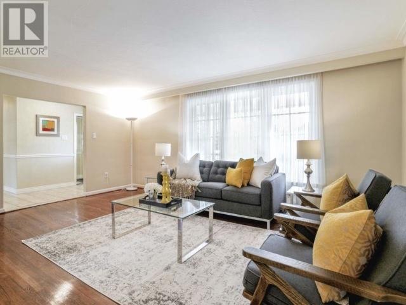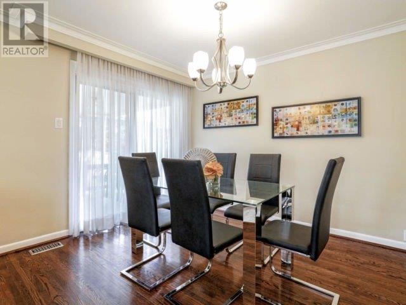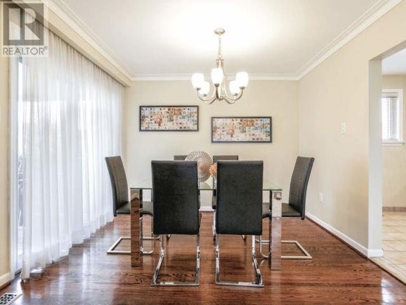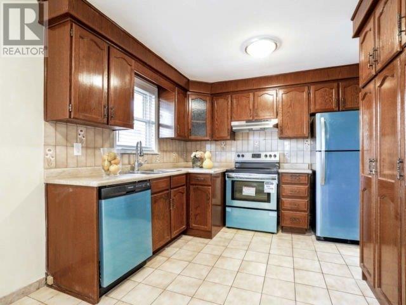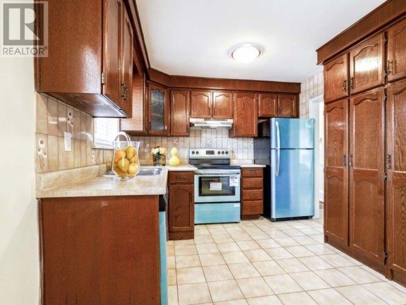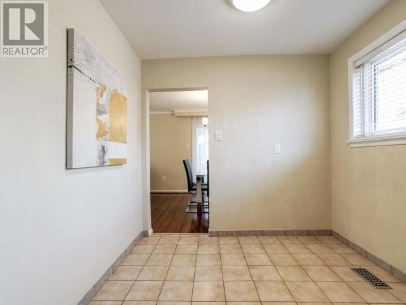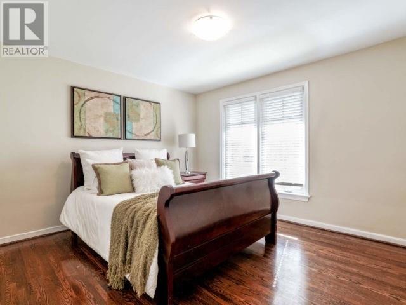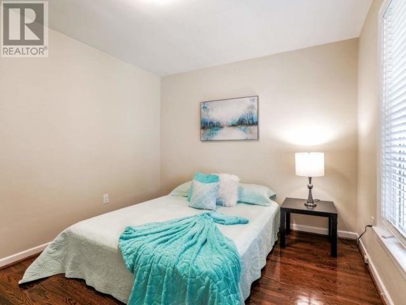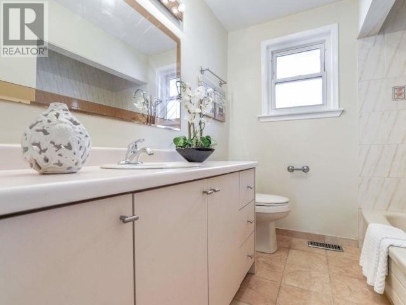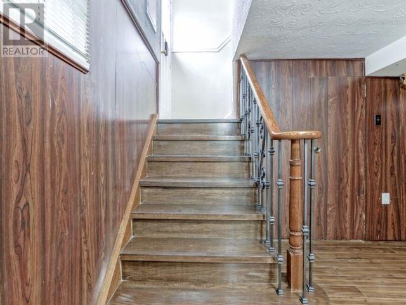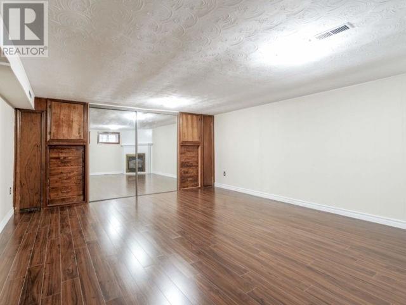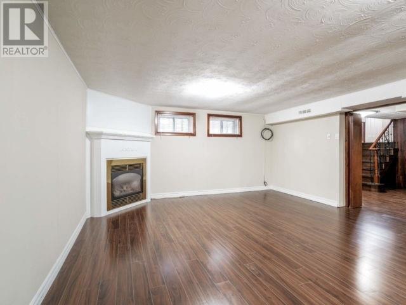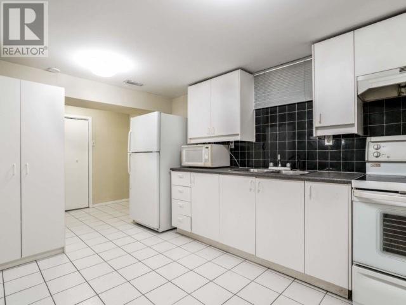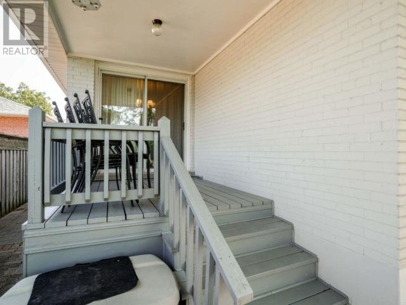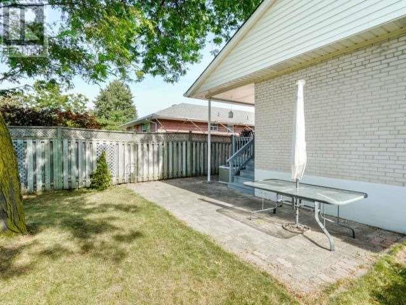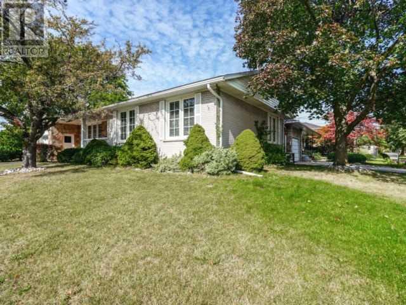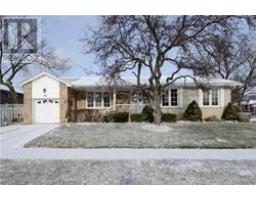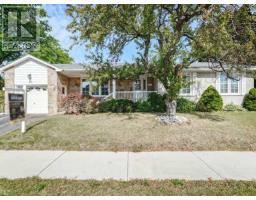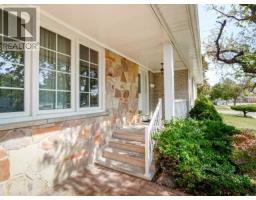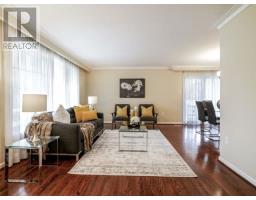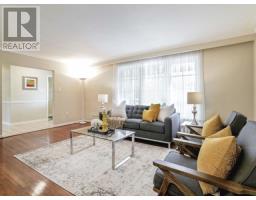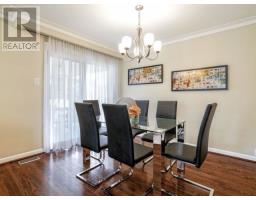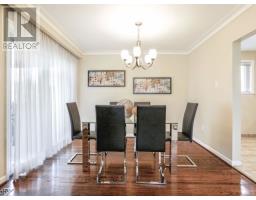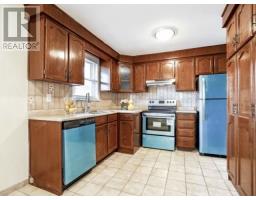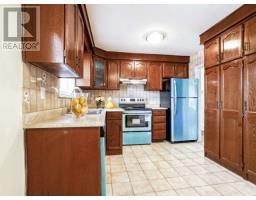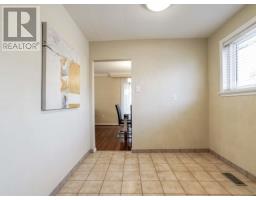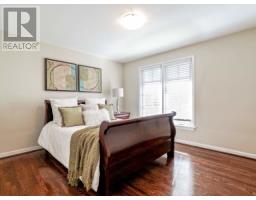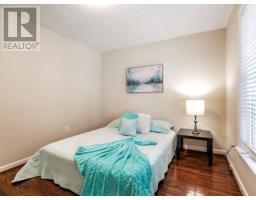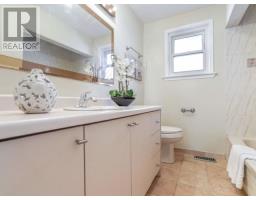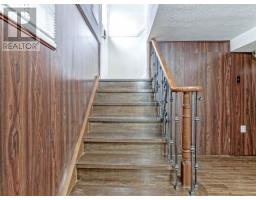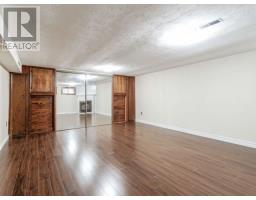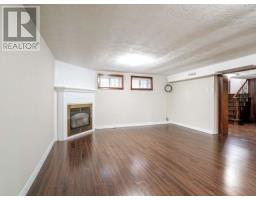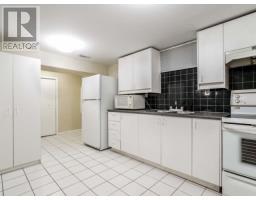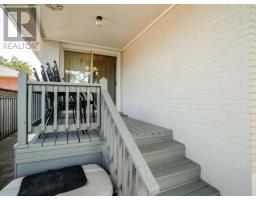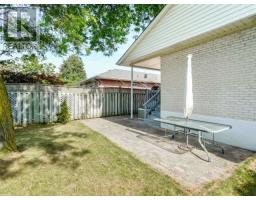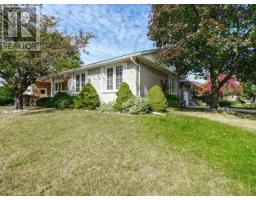204 Jeffcoat Dr Toronto, Ontario M9W 3C9
4 Bedroom
2 Bathroom
Bungalow
Fireplace
Central Air Conditioning
Forced Air
$849,900
Beautiful Sunfilled Bungalow In A Wonderful Quiet Family Neighbourhood. This Home Features Hardwood Floors Throughout Main Level, 3 Generously Sized Bedrooms, Large Eat-In Kitchen, New S/S Appliance, New Roof (2017) Furnace And Cac (2008). Separate Entry To A Large Finished Basement With New Lemination Floor, Kitchen And Bath, Close To Highways, Shopping, Schools. A Great Home In A Great Neighbourhood!**** EXTRAS **** 2 Fridges, 2 Stoves, B/I Dishwasher, Washer, Dryer, Gdo And Remote. (id:25308)
Property Details
| MLS® Number | W4589332 |
| Property Type | Single Family |
| Community Name | West Humber-Clairville |
| Amenities Near By | Hospital, Public Transit |
| Parking Space Total | 3 |
Building
| Bathroom Total | 2 |
| Bedrooms Above Ground | 3 |
| Bedrooms Below Ground | 1 |
| Bedrooms Total | 4 |
| Architectural Style | Bungalow |
| Basement Development | Finished |
| Basement Features | Separate Entrance |
| Basement Type | N/a (finished) |
| Construction Style Attachment | Detached |
| Cooling Type | Central Air Conditioning |
| Exterior Finish | Brick |
| Fireplace Present | Yes |
| Heating Fuel | Natural Gas |
| Heating Type | Forced Air |
| Stories Total | 1 |
| Type | House |
Parking
| Attached garage |
Land
| Acreage | No |
| Land Amenities | Hospital, Public Transit |
| Size Irregular | 49.71 X 116 Ft |
| Size Total Text | 49.71 X 116 Ft |
Rooms
| Level | Type | Length | Width | Dimensions |
|---|---|---|---|---|
| Basement | Bedroom 4 | 5.59 m | 4.45 m | 5.59 m x 4.45 m |
| Basement | Kitchen | 5.49 m | 3.07 m | 5.49 m x 3.07 m |
| Basement | Dining Room | 6.55 m | 4.37 m | 6.55 m x 4.37 m |
| Main Level | Living Room | 5.44 m | 3.56 m | 5.44 m x 3.56 m |
| Main Level | Dining Room | 3.25 m | 2.67 m | 3.25 m x 2.67 m |
| Main Level | Kitchen | 4.95 m | 2.51 m | 4.95 m x 2.51 m |
| Main Level | Master Bedroom | 3.81 m | 2.78 m | 3.81 m x 2.78 m |
| Main Level | Bedroom 2 | 3.91 m | 3.53 m | 3.91 m x 3.53 m |
| Main Level | Bedroom 3 | 3.56 m | 3 m | 3.56 m x 3 m |
https://www.realtor.ca/PropertyDetails.aspx?PropertyId=21178719
Interested?
Contact us for more information
