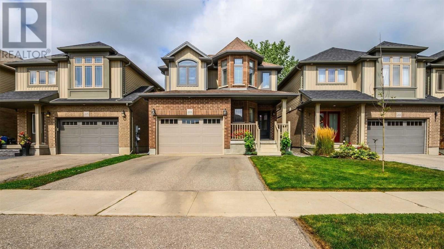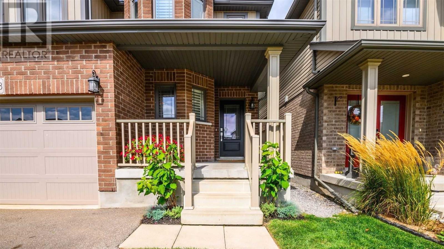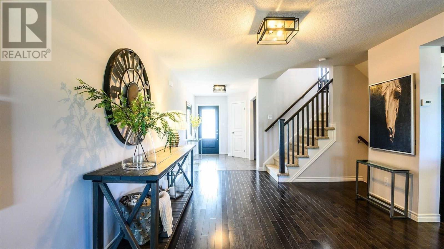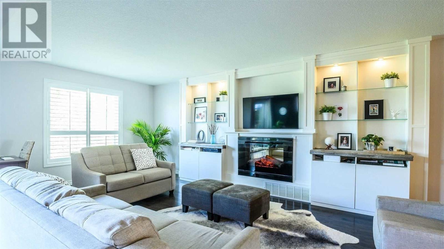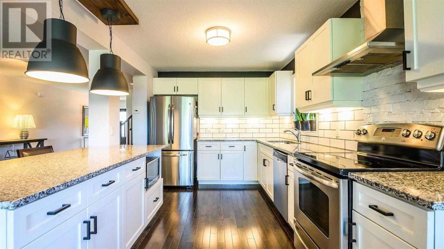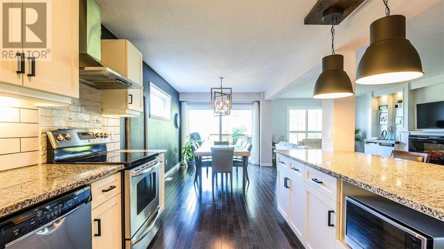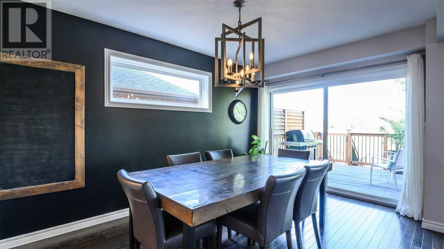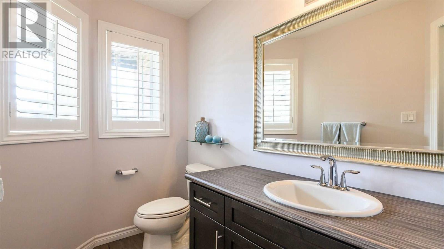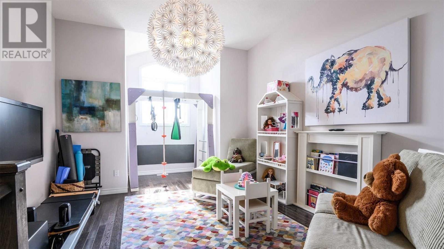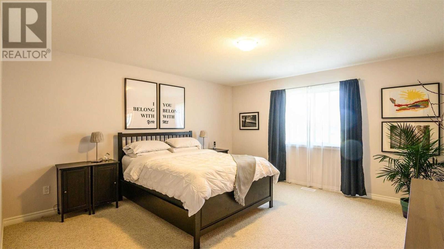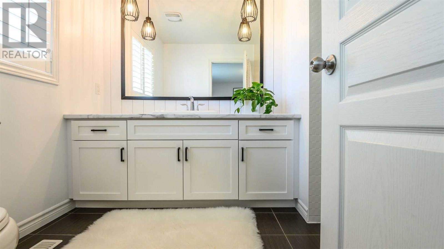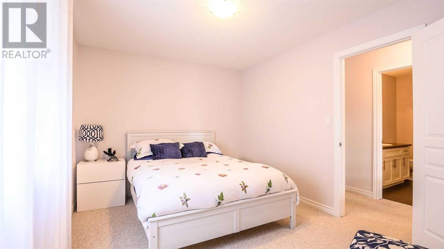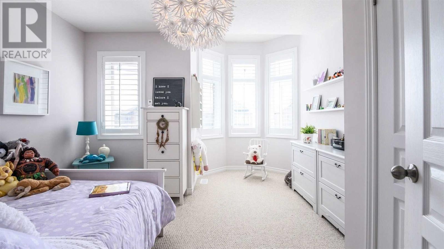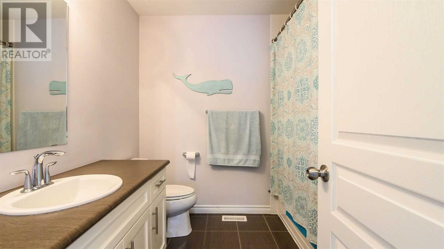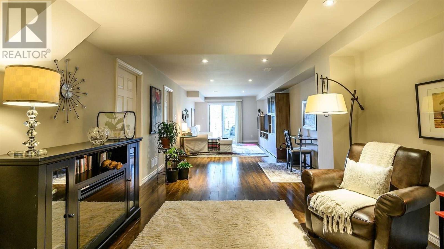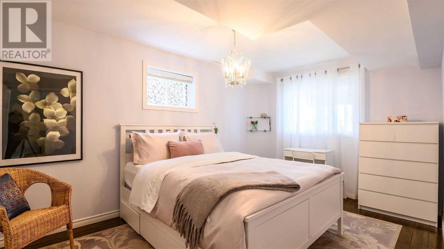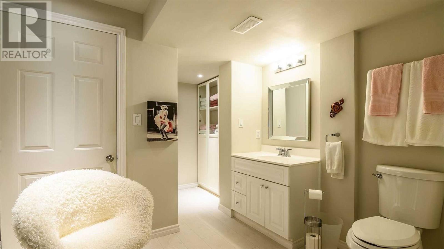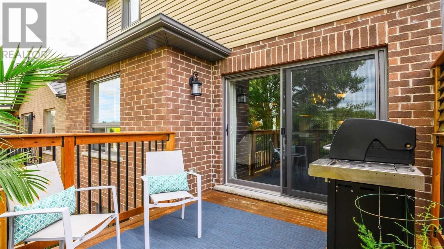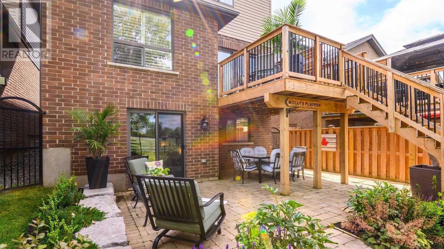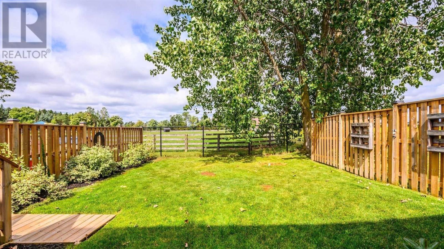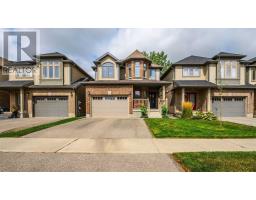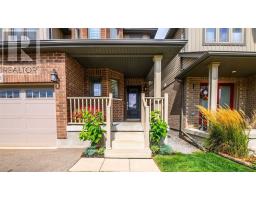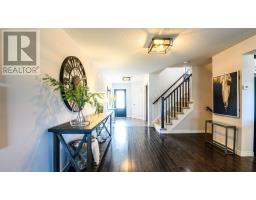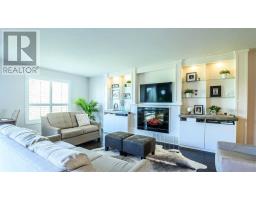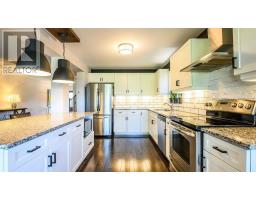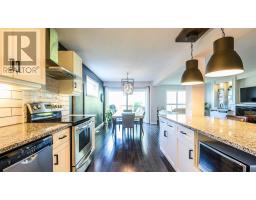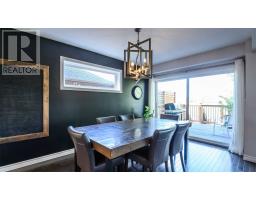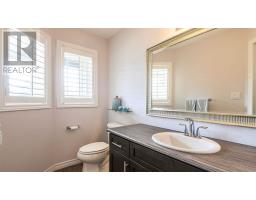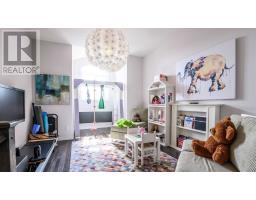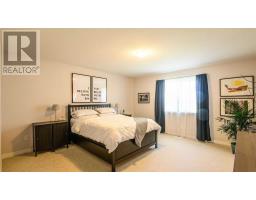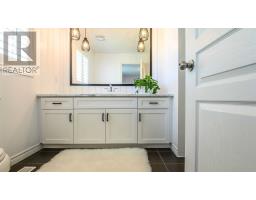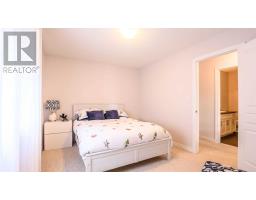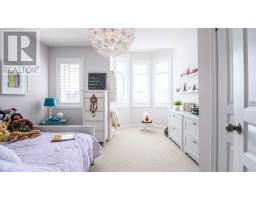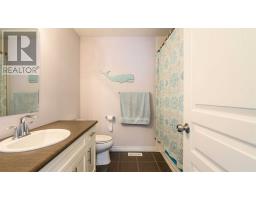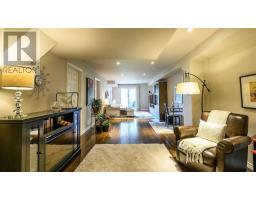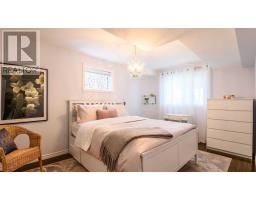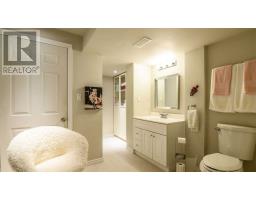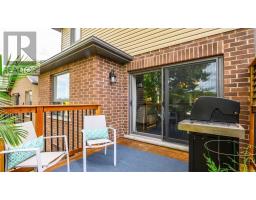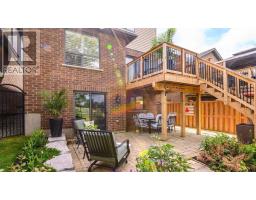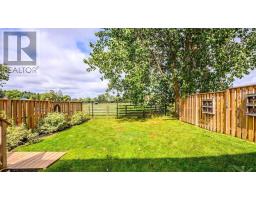203 Couling Cres Guelph, Ontario N1E 0L4
4 Bedroom
4 Bathroom
Fireplace
Central Air Conditioning
Forced Air
$799,900
Spectacular East End 6 Yr Old 2300 Sq Ft Home. Upgrades Everywhere Your Eye Wanders. Hardwood Floors Throughout Main Floor & Upstairs Family Room - Main Level Has Custom Built-In 8Ft Sliders To Deck. Fully Finished Basement With Walkout To 100+ Sq Ft Interlocking Patio Backing Onto Hobby Farm With Breathtaking Sunsets. Move In Ready Family Home.**** EXTRAS **** Fridge, Stove, Dishwasher (All S/S), Microwave, Electric Light Fixtures (Upgraded), All Window Coverings - California Shutters, Electric Fireplace On Main Floor - Washer/Dryer - Hrv - Energy Star Rated Home - Cac. (id:25308)
Property Details
| MLS® Number | X4582973 |
| Property Type | Single Family |
| Community Name | Grange Hill East |
| Parking Space Total | 3 |
Building
| Bathroom Total | 4 |
| Bedrooms Above Ground | 3 |
| Bedrooms Below Ground | 1 |
| Bedrooms Total | 4 |
| Basement Development | Finished |
| Basement Features | Walk Out |
| Basement Type | N/a (finished) |
| Construction Style Attachment | Detached |
| Cooling Type | Central Air Conditioning |
| Exterior Finish | Brick, Vinyl |
| Fireplace Present | Yes |
| Heating Fuel | Electric |
| Heating Type | Forced Air |
| Stories Total | 2 |
| Type | House |
Parking
| Garage |
Land
| Acreage | No |
| Size Irregular | 29.6 X 131.9 Ft |
| Size Total Text | 29.6 X 131.9 Ft |
Rooms
| Level | Type | Length | Width | Dimensions |
|---|---|---|---|---|
| Second Level | Master Bedroom | 4.45 m | 4.57 m | 4.45 m x 4.57 m |
| Second Level | Bedroom | 3.02 m | 3.54 m | 3.02 m x 3.54 m |
| Second Level | Bedroom | 3.3 m | 3.1 m | 3.3 m x 3.1 m |
| Basement | Recreational, Games Room | 4.27 m | 3.35 m | 4.27 m x 3.35 m |
| Basement | Bedroom | 4.26 m | 2.74 m | 4.26 m x 2.74 m |
| Main Level | Dining Room | 3 m | 4.35 m | 3 m x 4.35 m |
| Main Level | Kitchen | 3.23 m | 4.02 m | 3.23 m x 4.02 m |
| Main Level | Great Room | 3.53 m | 5.42 m | 3.53 m x 5.42 m |
| Main Level | Foyer | 3.53 m | 5.09 m | 3.53 m x 5.09 m |
| Main Level | Family Room | 3.65 m | 4.2 m | 3.65 m x 4.2 m |
https://www.realtor.ca/PropertyDetails.aspx?PropertyId=21157430
Interested?
Contact us for more information
