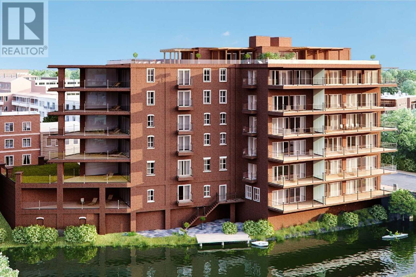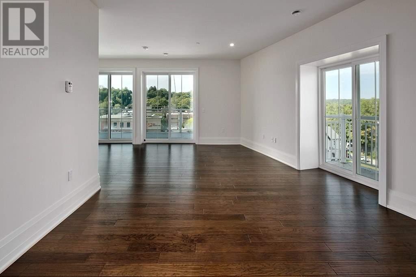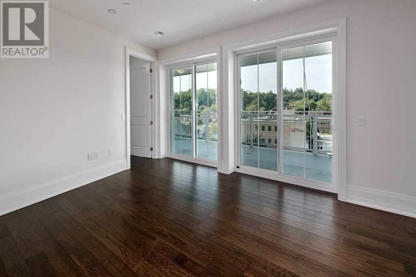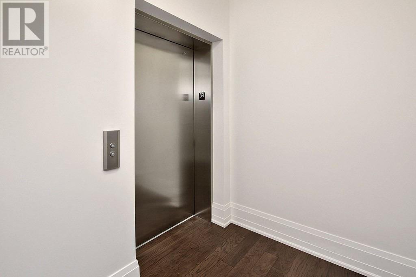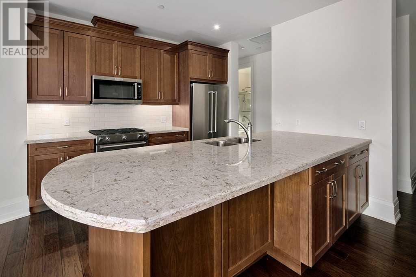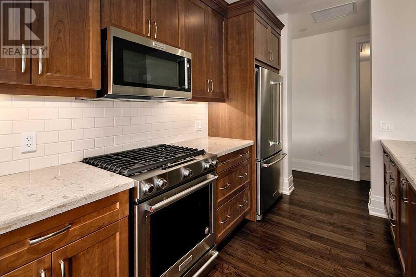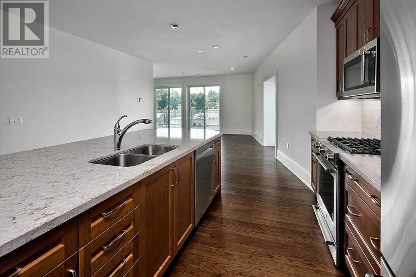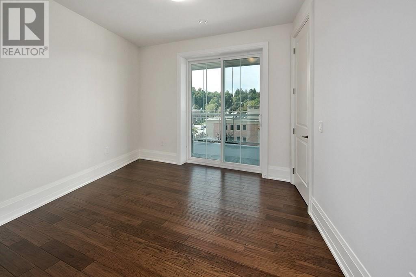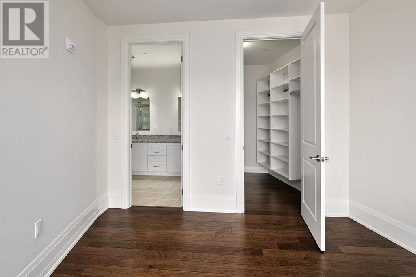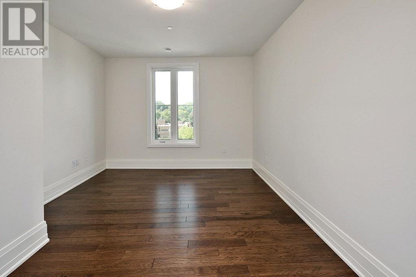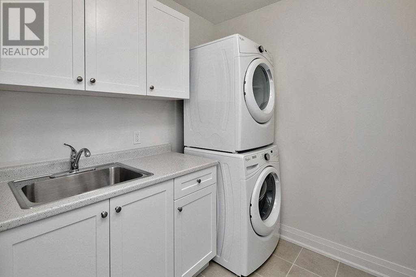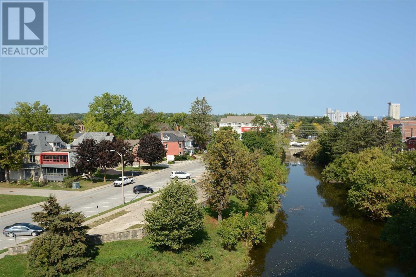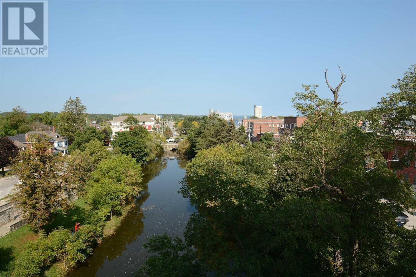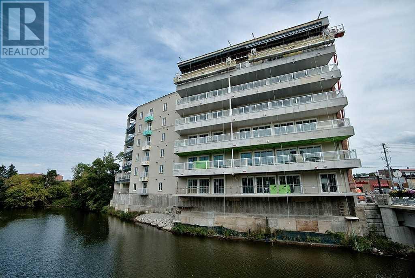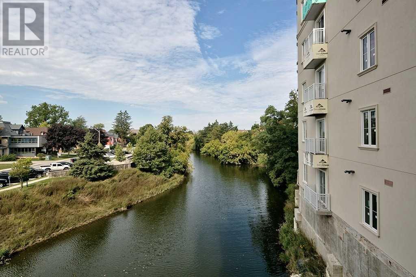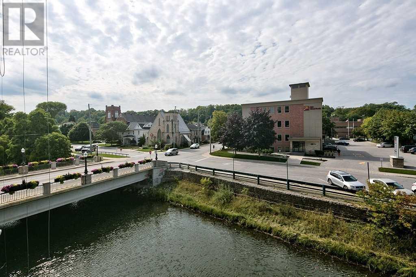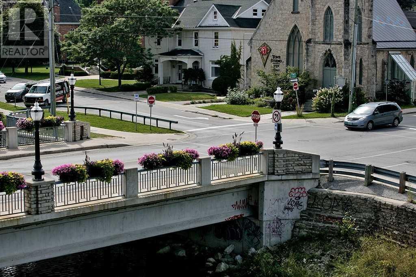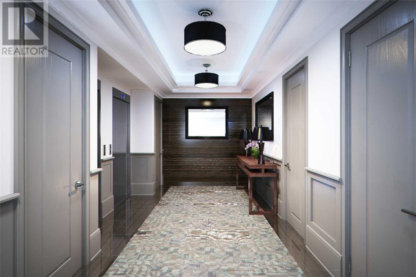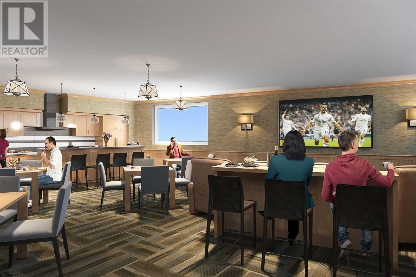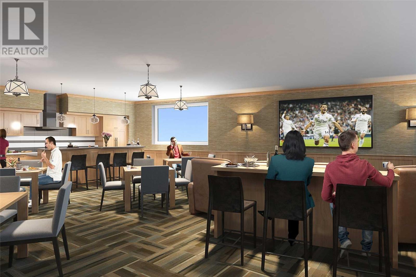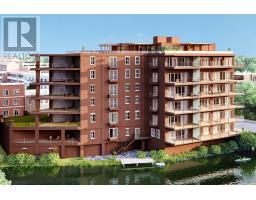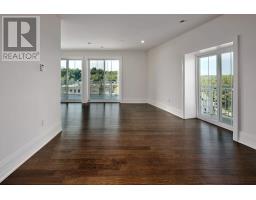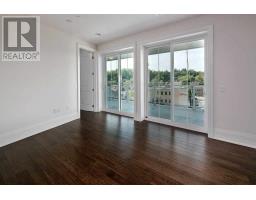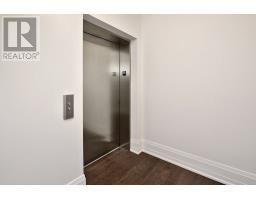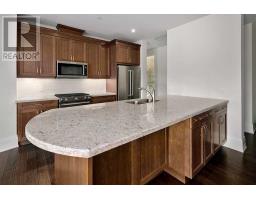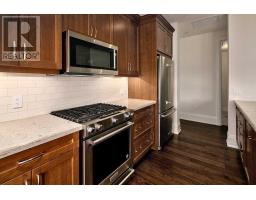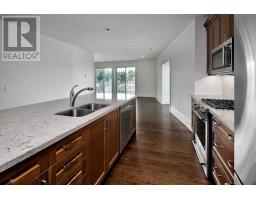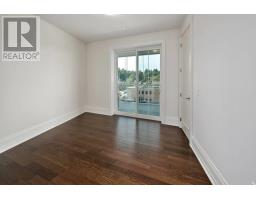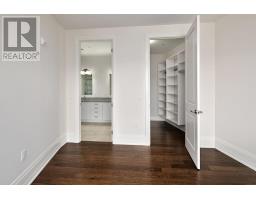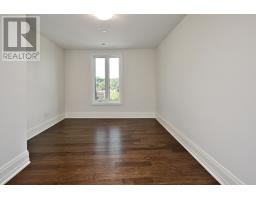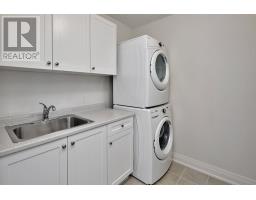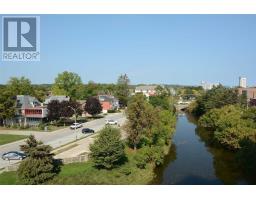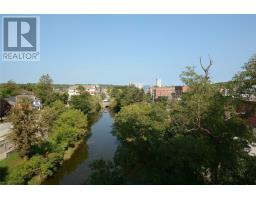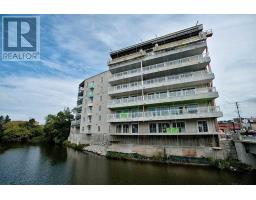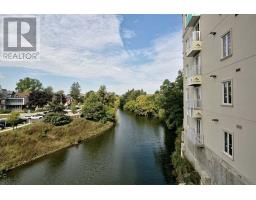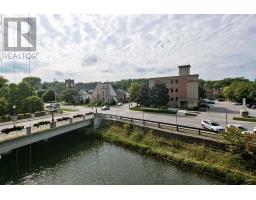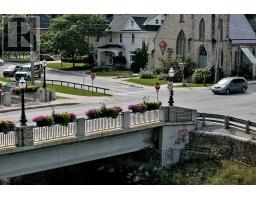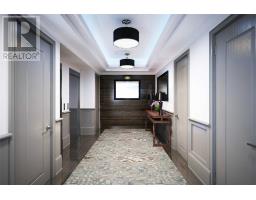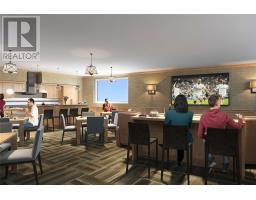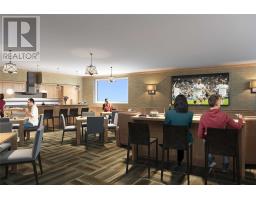#203 -80 9th St E Owen Sound, Ontario N4K 1N4
$549,000Maintenance,
$300 Monthly
Maintenance,
$300 MonthlyLuxury Condominium Living On The Beautiful Sydenham River In Downtown Owen Sound. Enjoy The Stunning Panoramic Views Of The River, Niagara Escarpment, Owen Sound Harbour And Georgian Bay From This Exceptional Development. This 2nd Floor Suite Features 1,398 Sqft Of Luxury Living, Expertly Finished With Hardwood Floors Throughout, High Ceilings, Granite Counters, Custom Kitchen Cabinetry, Gas Fireplace, A Generous Master Suite With Ensuite And Walk-In Closet.**** EXTRAS **** Dishwasher, Dryer, Refrigerator, Stove, Washer, Garage Door Opener, Hot Water Tank Owned. Photos Are Not True Representatives Of The Unit As They Are Taken From Another Unit That Has Sold With Similar Floor Plan And Finishes. (id:25308)
Property Details
| MLS® Number | X4578964 |
| Property Type | Single Family |
| Community Name | Owen Sound |
| Amenities Near By | Hospital, Public Transit |
| Parking Space Total | 1 |
| View Type | View |
Building
| Bathroom Total | 2 |
| Bedrooms Above Ground | 2 |
| Bedrooms Total | 2 |
| Amenities | Storage - Locker, Security/concierge, Party Room, Exercise Centre |
| Cooling Type | Central Air Conditioning |
| Exterior Finish | Brick, Stucco |
| Fireplace Present | Yes |
| Heating Fuel | Natural Gas |
| Heating Type | Forced Air |
| Type | Apartment |
Parking
| Underground |
Land
| Acreage | No |
| Land Amenities | Hospital, Public Transit |
| Surface Water | River/stream |
Rooms
| Level | Type | Length | Width | Dimensions |
|---|---|---|---|---|
| Main Level | Kitchen | 3.91 m | 3.66 m | 3.91 m x 3.66 m |
| Main Level | Dining Room | 3.91 m | 2.74 m | 3.91 m x 2.74 m |
| Main Level | Living Room | 3.53 m | 5.66 m | 3.53 m x 5.66 m |
| Main Level | Master Bedroom | 3.43 m | 4.27 m | 3.43 m x 4.27 m |
| Main Level | Bedroom 2 | 3.68 m | 4.75 m | 3.68 m x 4.75 m |
| Main Level | Foyer | 4.14 m | 1.52 m | 4.14 m x 1.52 m |
| Main Level | Foyer | 2.53 m | 2.23 m | 2.53 m x 2.23 m |
https://www.realtor.ca/PropertyDetails.aspx?PropertyId=21144299
Interested?
Contact us for more information
