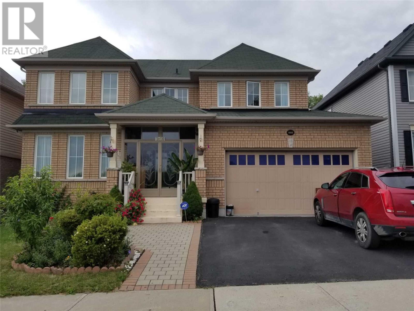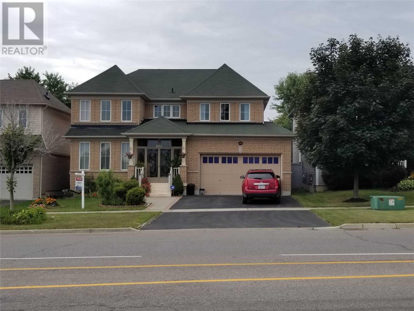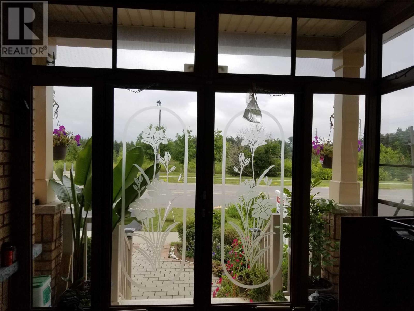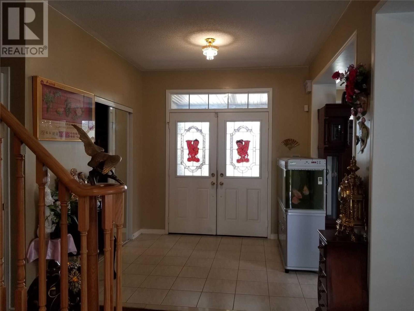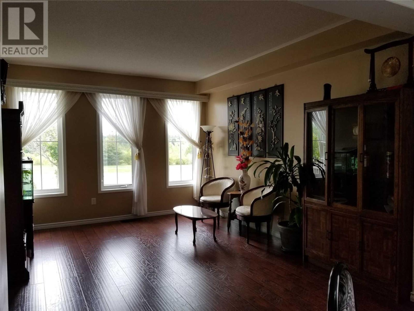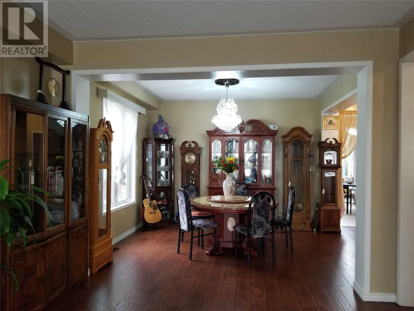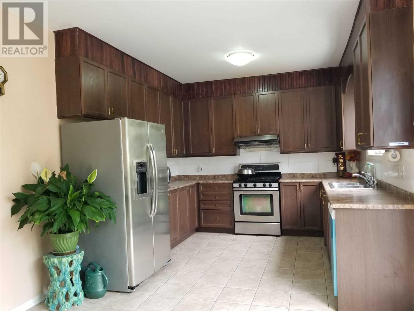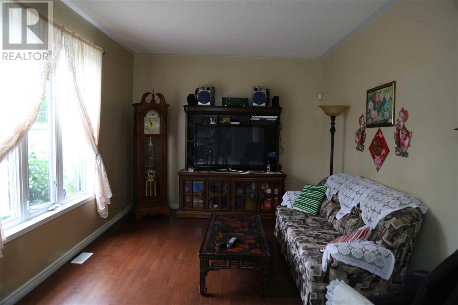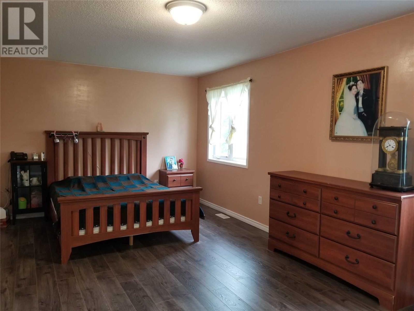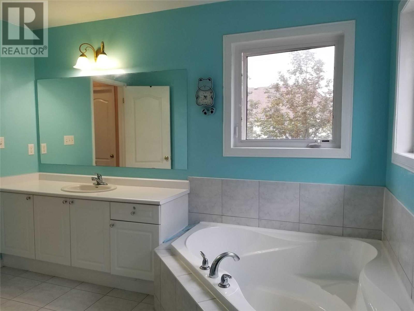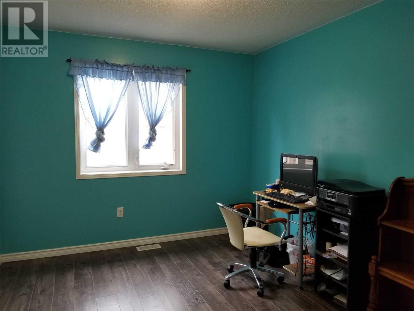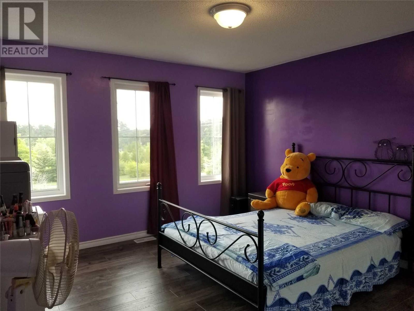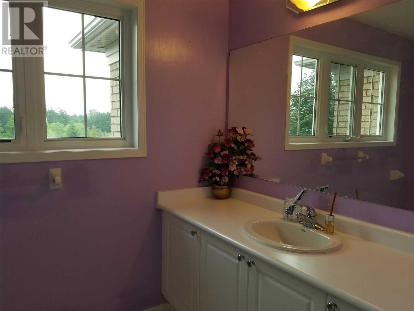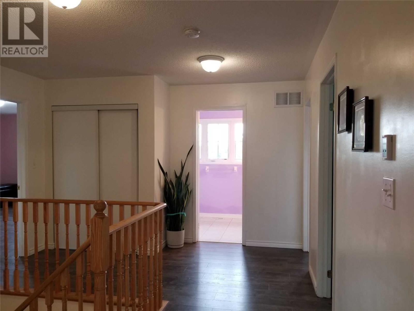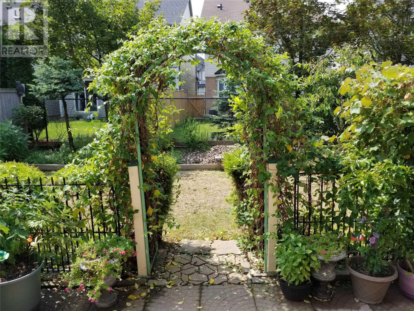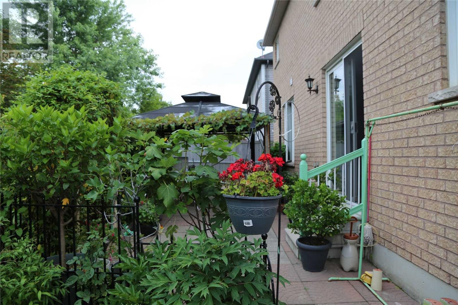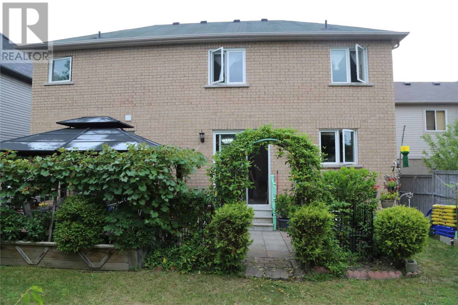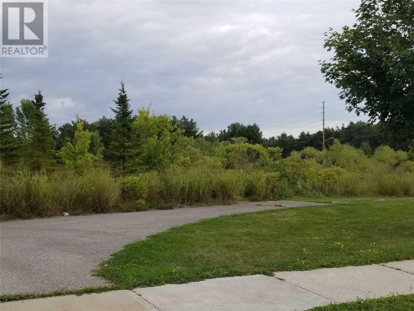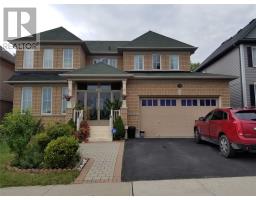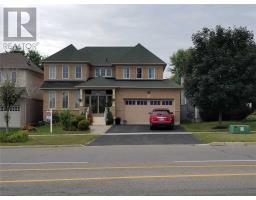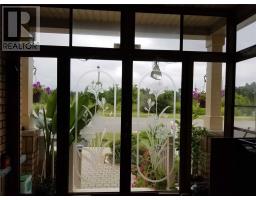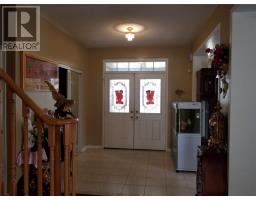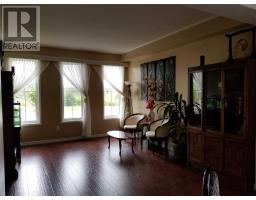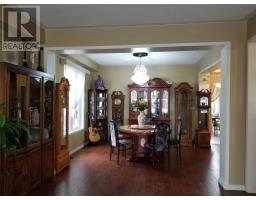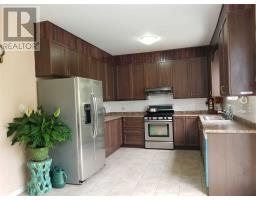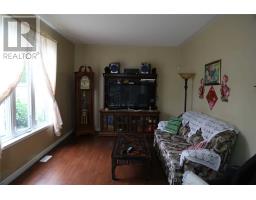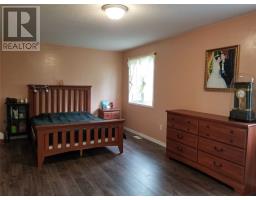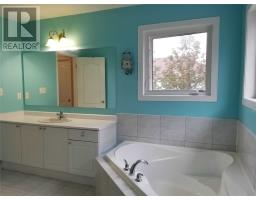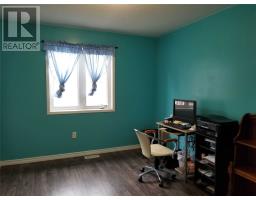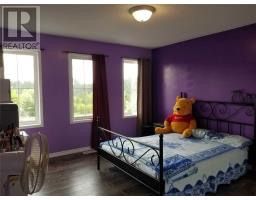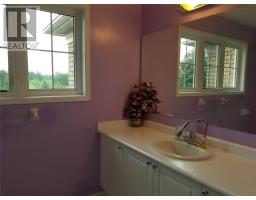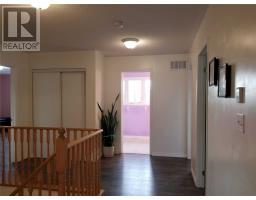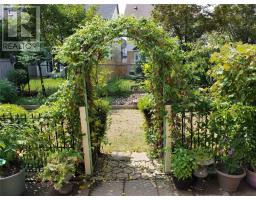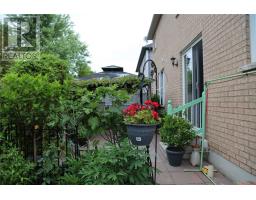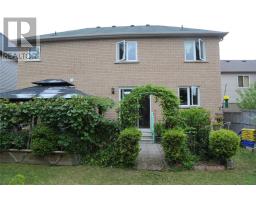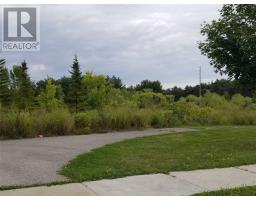2026 Bridle Rd Oshawa, Ontario L1L 0A1
4 Bedroom
4 Bathroom
Forced Air
$769,000
Welcome To Tribute Home In Windfields Community! All-Brick Detached Home W/ 4 Bdrm Tribute Seabiscuit Model - Elev B - 2755 Sf**This Spacious Sun-Filled Home Features 9' Ceilings, Master & 2nd Bdrm W/ Ensuites, 3rd &4th Bdrm Share 4Pc Bath**Brkfst Area W/Garden Dr W/O To Private Bkyrd. *Steps To Parks,Trails,New Schools 2018**Minutes To 407, Local + Go Transit, Uoit, Durham College, Mega Mall!**** EXTRAS **** S/S Fridge, Stove, & Exhaust Fan. Brand New B/I Dishwasher, Washer. All Elfs, Window Coverings, Gdn Gazebo, Water Ionics Micromax & Softner. Beautiful Professional Enclosure (2016 ) And Double Opening Window ( Master Bdrm 2016). (id:25308)
Property Details
| MLS® Number | E4543268 |
| Property Type | Single Family |
| Neigbourhood | Windfields |
| Community Name | Windfields |
| Amenities Near By | Park, Public Transit, Schools |
| Features | Conservation/green Belt |
| Parking Space Total | 6 |
| View Type | View |
Building
| Bathroom Total | 4 |
| Bedrooms Above Ground | 4 |
| Bedrooms Total | 4 |
| Basement Development | Unfinished |
| Basement Type | Full (unfinished) |
| Construction Style Attachment | Detached |
| Exterior Finish | Brick |
| Heating Fuel | Natural Gas |
| Heating Type | Forced Air |
| Stories Total | 2 |
| Type | House |
Parking
| Garage |
Land
| Acreage | No |
| Land Amenities | Park, Public Transit, Schools |
| Size Irregular | 50.2 X 96.72 Ft |
| Size Total Text | 50.2 X 96.72 Ft |
Rooms
| Level | Type | Length | Width | Dimensions |
|---|---|---|---|---|
| Second Level | Master Bedroom | 20 m | 11.17 m | 20 m x 11.17 m |
| Second Level | Bedroom | 15 m | 12.67 m | 15 m x 12.67 m |
| Second Level | Bedroom | 12 m | 11.83 m | 12 m x 11.83 m |
| Second Level | Bedroom | 12 m | 10 m | 12 m x 10 m |
| Main Level | Living Room | 14.67 m | 12 m | 14.67 m x 12 m |
| Main Level | Dining Room | 12.33 m | 12 m | 12.33 m x 12 m |
| Main Level | Kitchen | 11 m | 10 m | 11 m x 10 m |
| Main Level | Eating Area | 11 m | 10 m | 11 m x 10 m |
| Main Level | Family Room | 17.75 m | 11 m | 17.75 m x 11 m |
https://www.realtor.ca/PropertyDetails.aspx?PropertyId=21016262
Interested?
Contact us for more information
