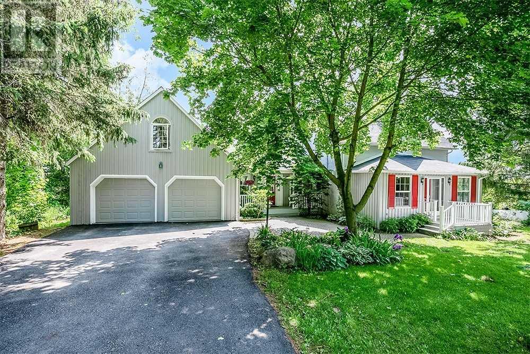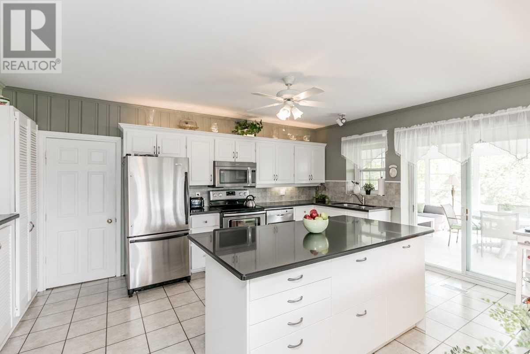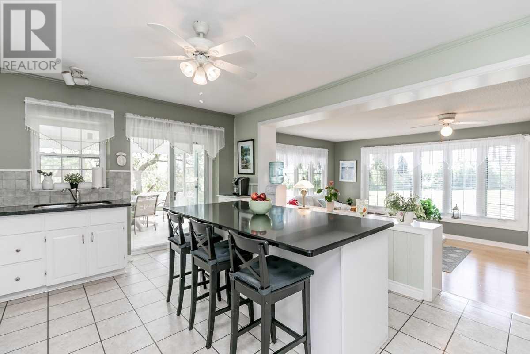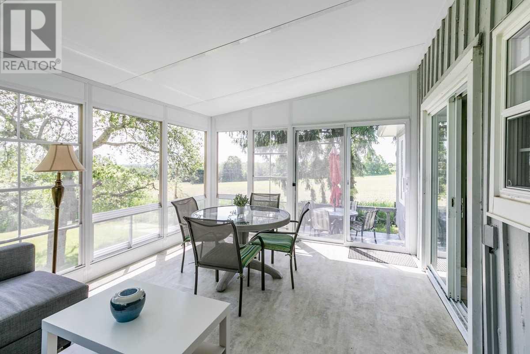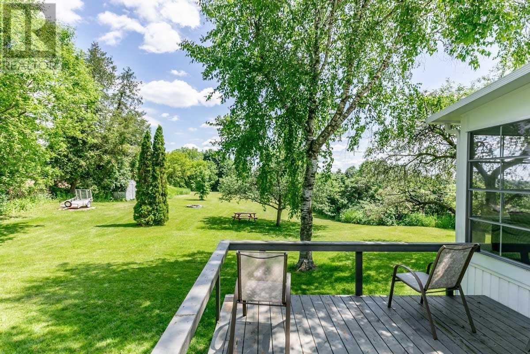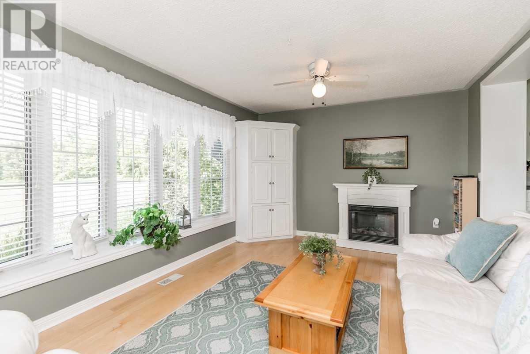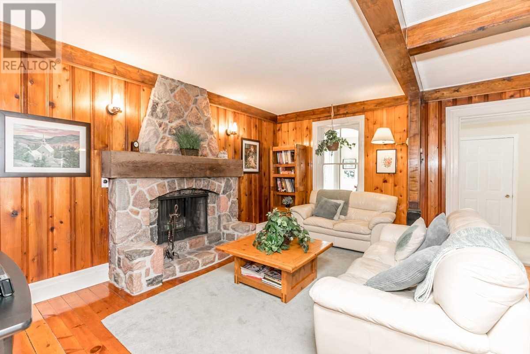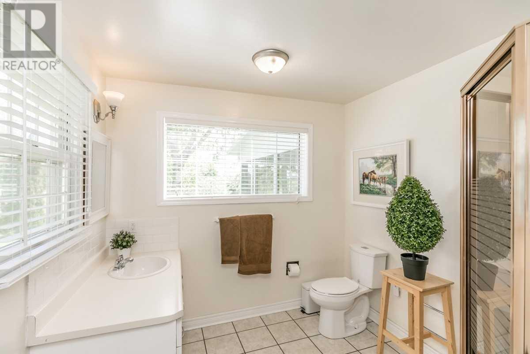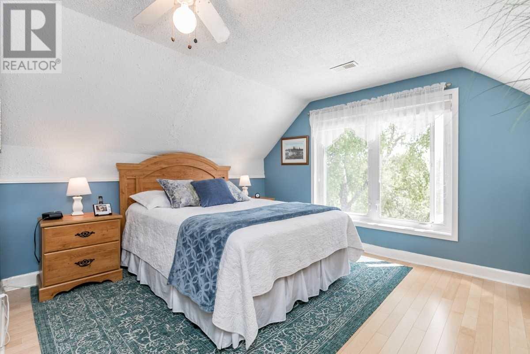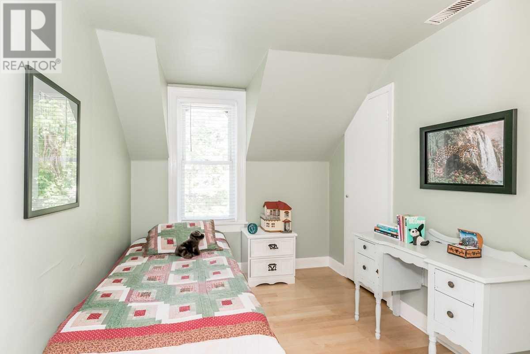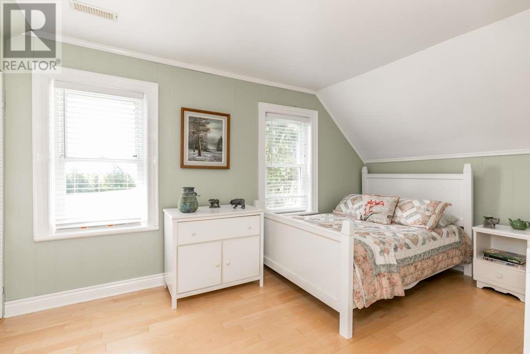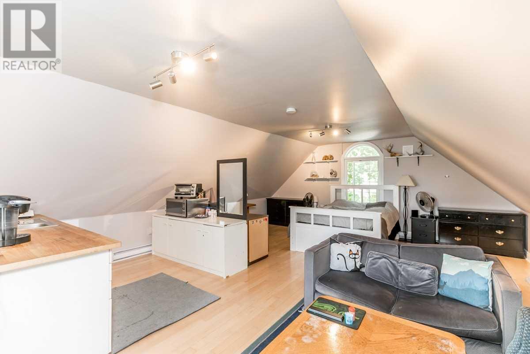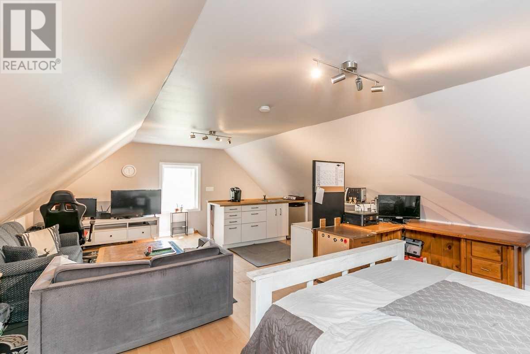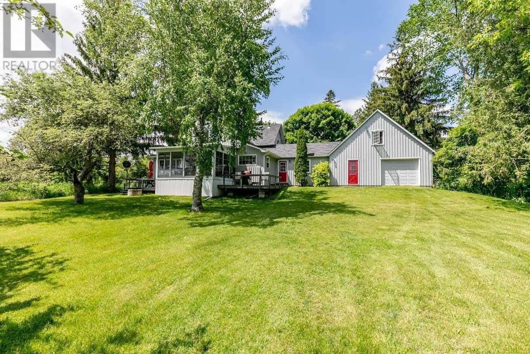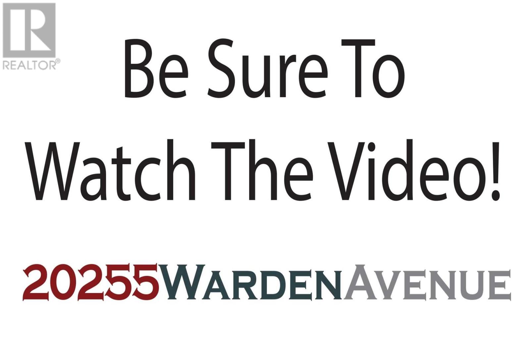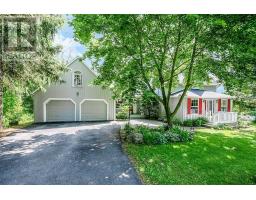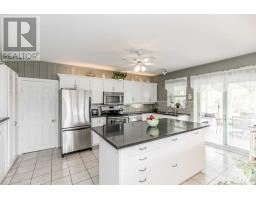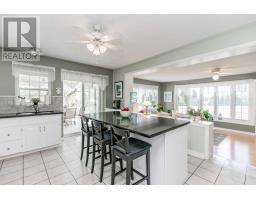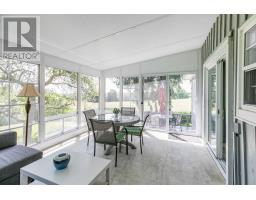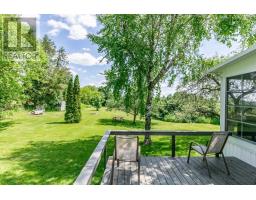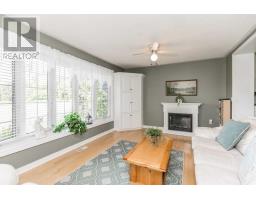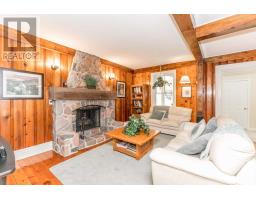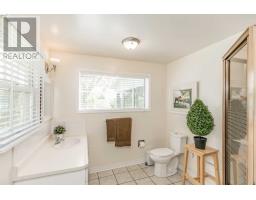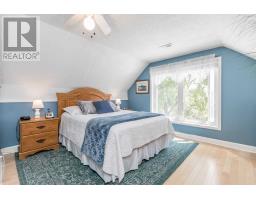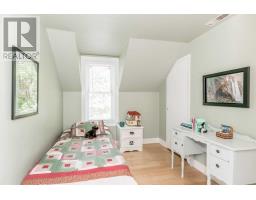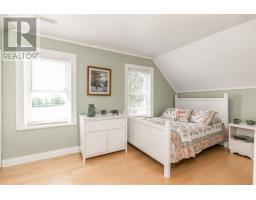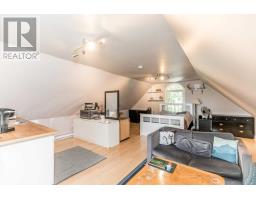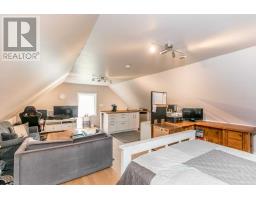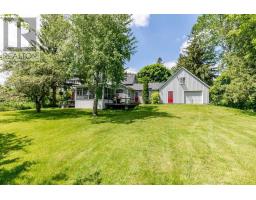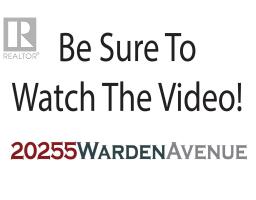3 Bedroom
2 Bathroom
Fireplace
Central Air Conditioning
Heat Pump
$849,000
Charming Century Home On An Acre Lot With Panoramic Views For Miles! This Home Offers An Amazing Floor Plan W/Updated Kitchen W/Granite Counters, Ss Appls, Island With B/Fast Bar & W/O To Sunroom Surrounded By Mature Trees & Nature Views! Sun-Filled Family Room, Hdwd Flrs, Stone F/Pl & Wood Beams Accent The Living/Dining Room. Spacious Bedrooms, Fin Loft, Main Flr Laundry, Garage Access & Fenced Yard . Mins To All Amenities. Don't Miss This Opportunity!**** EXTRAS **** Fridge, Stove, Washer, Dryer. Bidw, B/I Micro. Elfs, Wdw Covgs, Gdo X3 & 3 Rmts, Water Softener, F/Pl Screen & Equip, Uv System, Propane Fireplace, Hwt(R), Propane Tank(R). Exclusions: Tv Mount In Sunroom. *1 3/4 Storey Home Per Mpac* (id:25308)
Property Details
|
MLS® Number
|
N4594032 |
|
Property Type
|
Single Family |
|
Community Name
|
Queensville |
|
Parking Space Total
|
12 |
Building
|
Bathroom Total
|
2 |
|
Bedrooms Above Ground
|
3 |
|
Bedrooms Total
|
3 |
|
Basement Development
|
Partially Finished |
|
Basement Type
|
N/a (partially Finished) |
|
Construction Style Attachment
|
Detached |
|
Cooling Type
|
Central Air Conditioning |
|
Exterior Finish
|
Brick |
|
Fireplace Present
|
Yes |
|
Heating Type
|
Heat Pump |
|
Stories Total
|
2 |
|
Type
|
House |
Parking
Land
|
Acreage
|
No |
|
Size Irregular
|
104.04 X 491.99 Ft ; Irreg: N 489.70 |
|
Size Total Text
|
104.04 X 491.99 Ft ; Irreg: N 489.70|1/2 - 1.99 Acres |
Rooms
| Level |
Type |
Length |
Width |
Dimensions |
|
Basement |
Other |
4.49 m |
2.44 m |
4.49 m x 2.44 m |
|
Main Level |
Kitchen |
5.08 m |
3.89 m |
5.08 m x 3.89 m |
|
Main Level |
Sunroom |
4.77 m |
3.61 m |
4.77 m x 3.61 m |
|
Main Level |
Family Room |
5 m |
3.48 m |
5 m x 3.48 m |
|
Main Level |
Dining Room |
4.04 m |
3.35 m |
4.04 m x 3.35 m |
|
Main Level |
Living Room |
5.09 m |
4.15 m |
5.09 m x 4.15 m |
|
Main Level |
Office |
6.19 m |
2.28 m |
6.19 m x 2.28 m |
|
Upper Level |
Master Bedroom |
5.25 m |
4 m |
5.25 m x 4 m |
|
Upper Level |
Bedroom 2 |
4.29 m |
2.76 m |
4.29 m x 2.76 m |
|
Upper Level |
Bedroom 3 |
2.97 m |
2.56 m |
2.97 m x 2.56 m |
|
Upper Level |
Loft |
7.48 m |
5.51 m |
7.48 m x 5.51 m |
https://www.jaymiller.ca/listing/20255-warden-avenue-queensville/
