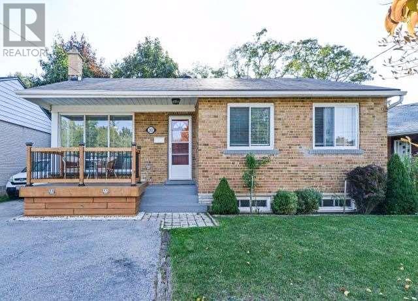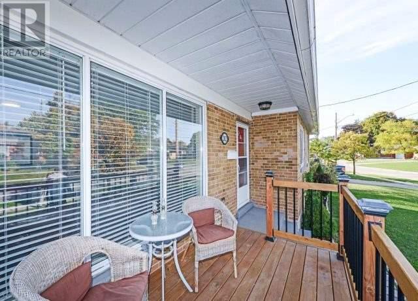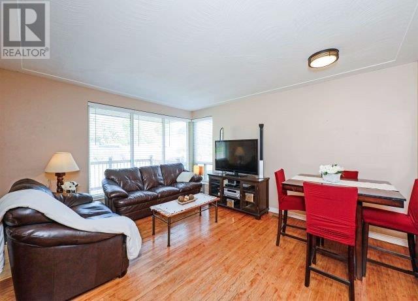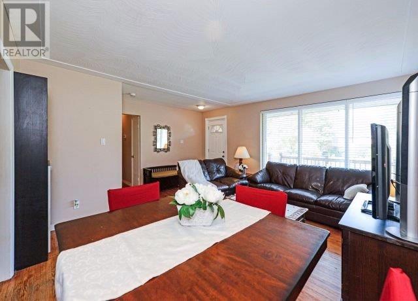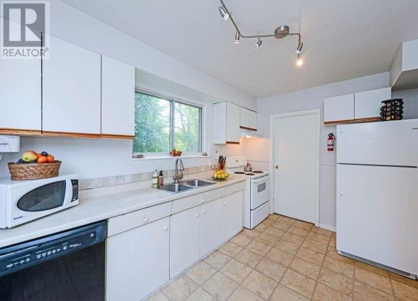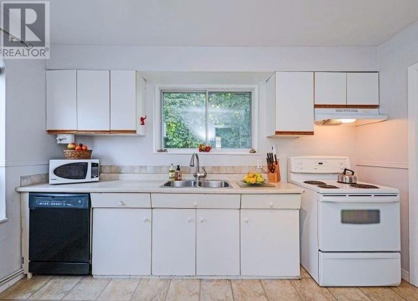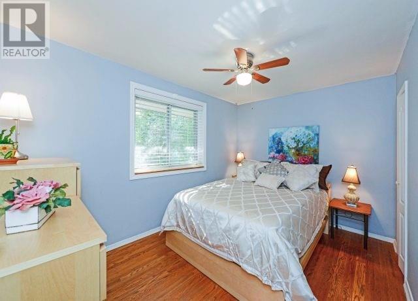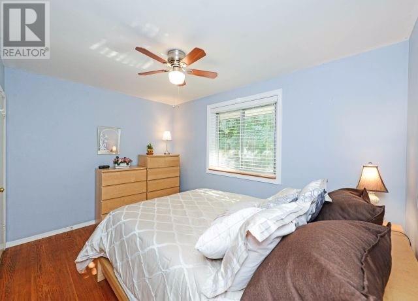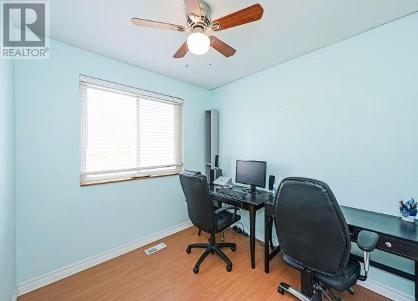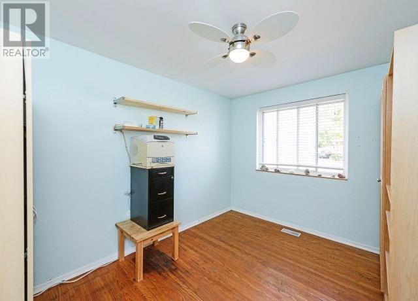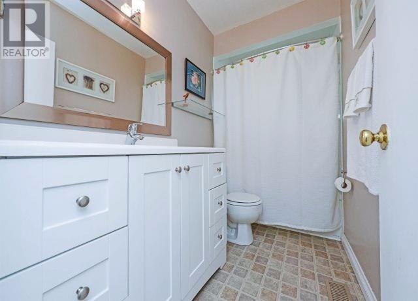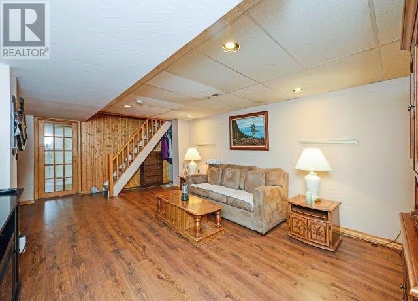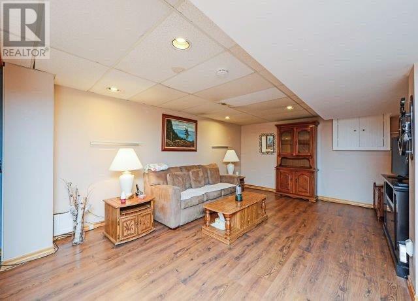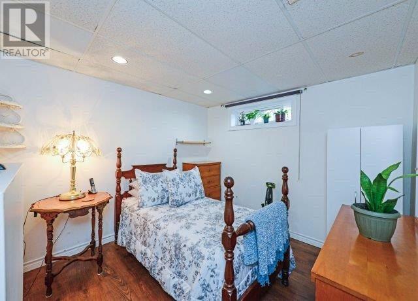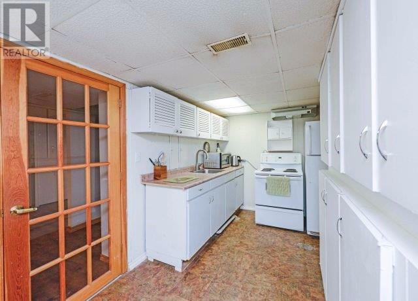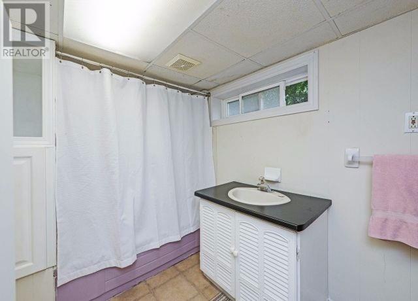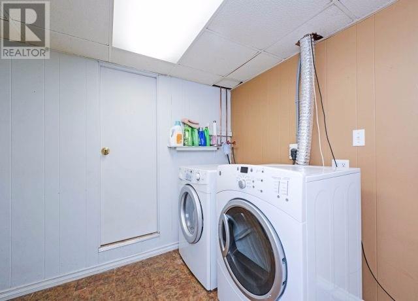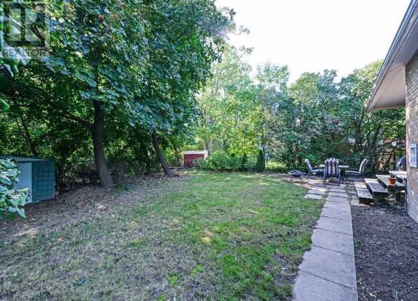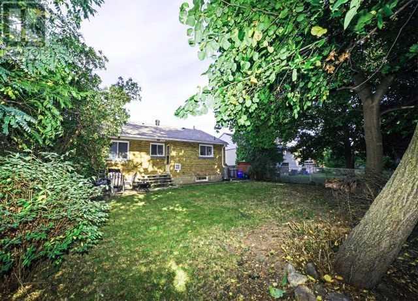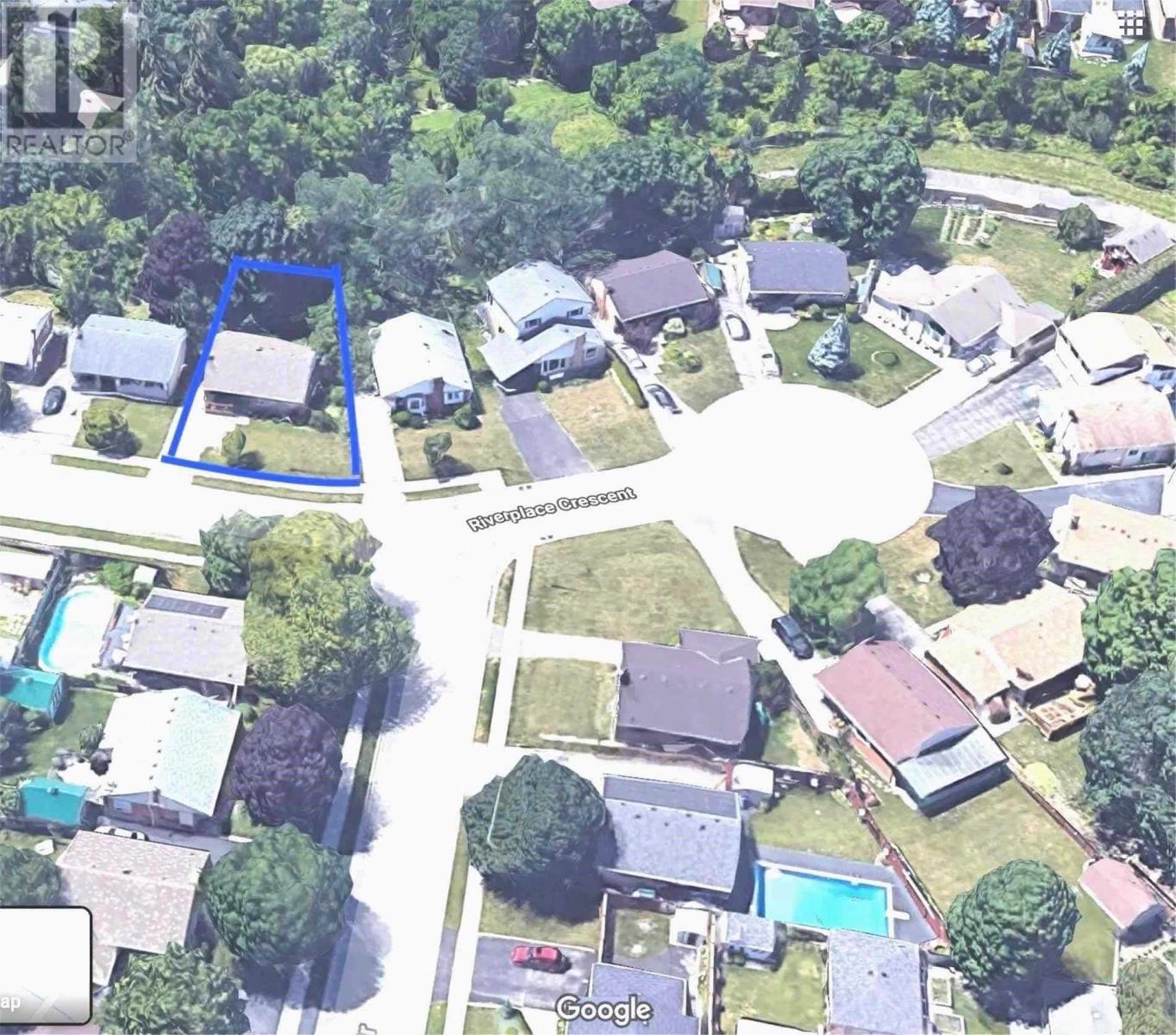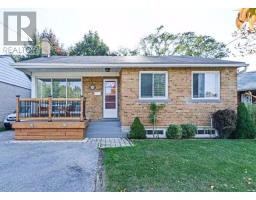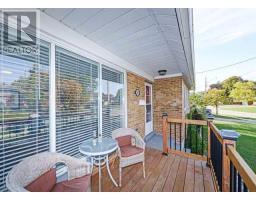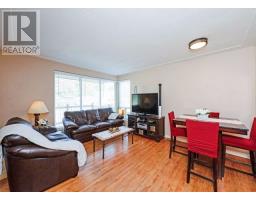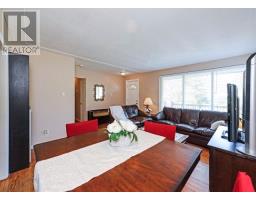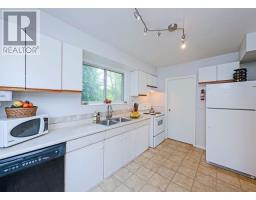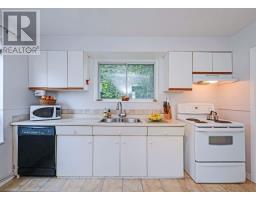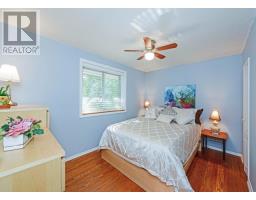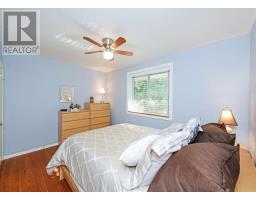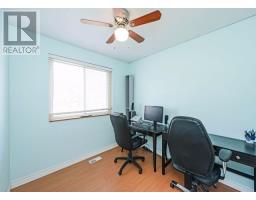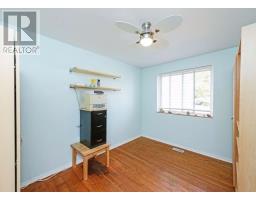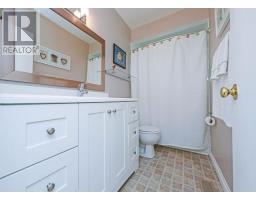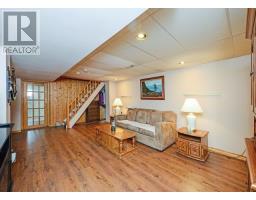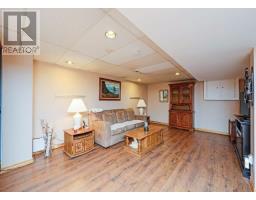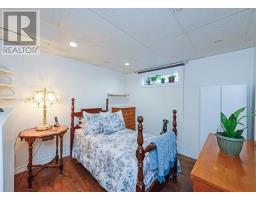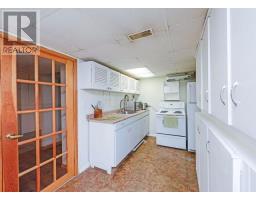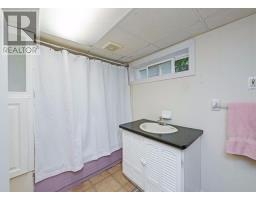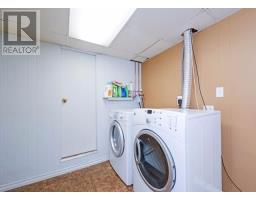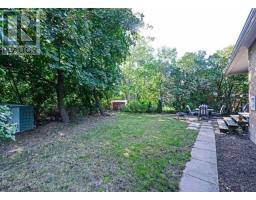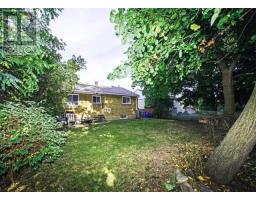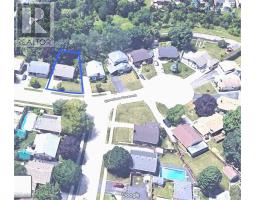202 Riverplace Cres Milton, Ontario L9T 1W5
4 Bedroom
2 Bathroom
Bungalow
Forced Air
$649,900
Solid 3+1 Br Brick Bungalow On A Quiet Street&Mature Area Milton. Minute To Go Station&401.Walk To Downtown, Schools,Dining, Farmer's Market & Mill Pond. This Comfy Home On A Large Lot.The Main Level Hardwood Flrs T/O, Eat-In Kitchen& Big Picture Windows. The Lower Level Is In-Law Suite W/ Separate Entry 1 Br, Living/Dining Area, Kitchen & 4Pc Bath. Long Driveway Accomm. 4+ Cars. Brand.New Porch! Private Backyard Backs Onto Conservation**** EXTRAS **** Inclusions: Working Condition As Is 2Fridge, 2Stove, B/I D/W, Washer & Dryer, Exclude: Deepfreezes, Can Opener,2nd Br Shelve (id:25308)
Property Details
| MLS® Number | W4604894 |
| Property Type | Single Family |
| Community Name | Mountain View |
| Features | Level Lot |
| Parking Space Total | 5 |
Building
| Bathroom Total | 2 |
| Bedrooms Above Ground | 3 |
| Bedrooms Below Ground | 1 |
| Bedrooms Total | 4 |
| Architectural Style | Bungalow |
| Basement Features | Apartment In Basement, Separate Entrance |
| Basement Type | N/a |
| Construction Style Attachment | Detached |
| Exterior Finish | Brick |
| Heating Fuel | Natural Gas |
| Heating Type | Forced Air |
| Stories Total | 1 |
| Type | House |
Land
| Acreage | No |
| Size Irregular | 50 X 108.9 Ft ; 50 X 108.9 Irreg |
| Size Total Text | 50 X 108.9 Ft ; 50 X 108.9 Irreg |
Rooms
| Level | Type | Length | Width | Dimensions |
|---|---|---|---|---|
| Basement | Recreational, Games Room | 4.15 m | 5.8 m | 4.15 m x 5.8 m |
| Basement | Bedroom | 3.15 m | 3.05 m | 3.15 m x 3.05 m |
| Basement | Kitchen | 2.2 m | 5.4 m | 2.2 m x 5.4 m |
| Basement | Dining Room | 2.05 m | 3.32 m | 2.05 m x 3.32 m |
| Basement | Laundry Room | |||
| Basement | Bathroom | |||
| Main Level | Family Room | 4.7 m | 5.27 m | 4.7 m x 5.27 m |
| Main Level | Kitchen | 2.2 m | 5.4 m | 2.2 m x 5.4 m |
| Main Level | Master Bedroom | 2.95 m | 4.18 m | 2.95 m x 4.18 m |
| Main Level | Bedroom | 2.62 m | 2.81 m | 2.62 m x 2.81 m |
| Main Level | Bedroom | 2.76 m | 3.82 m | 2.76 m x 3.82 m |
| Main Level | Laundry Room |
https://www.realtor.ca/PropertyDetails.aspx?PropertyId=21234390
Interested?
Contact us for more information
