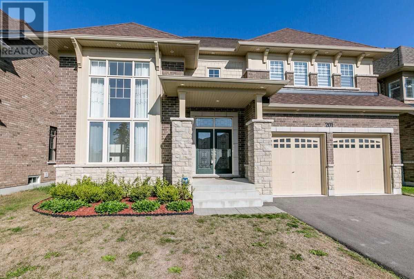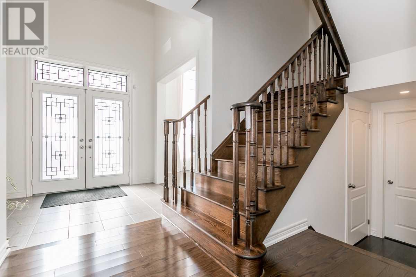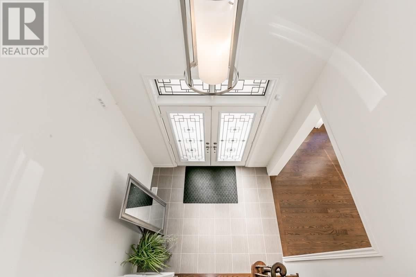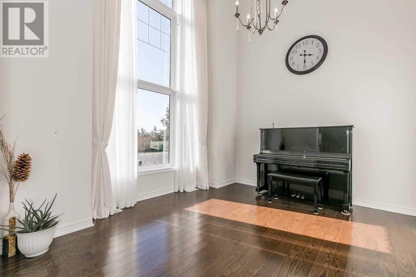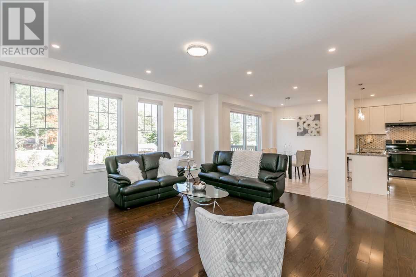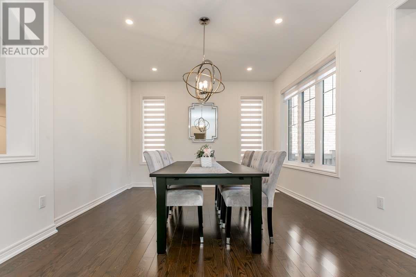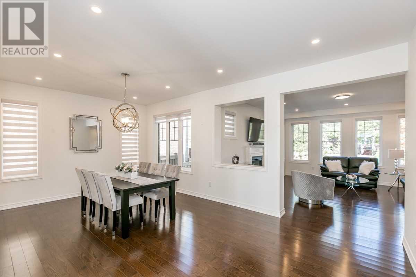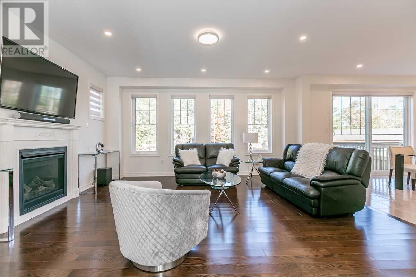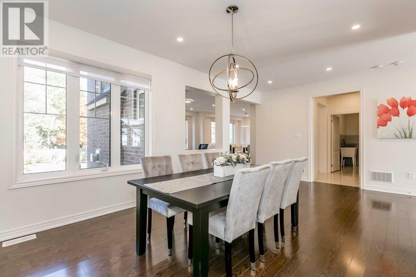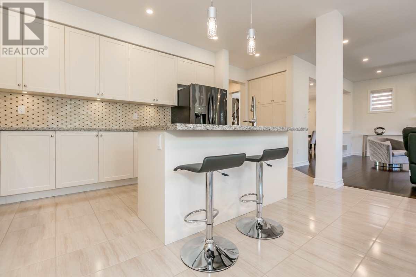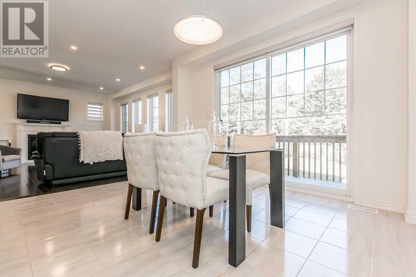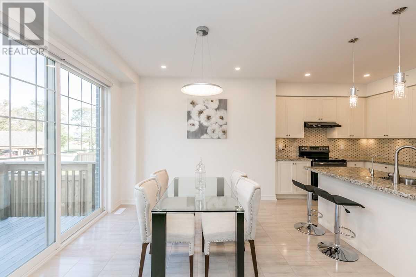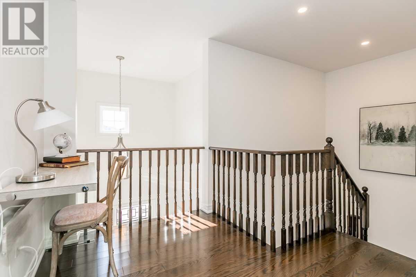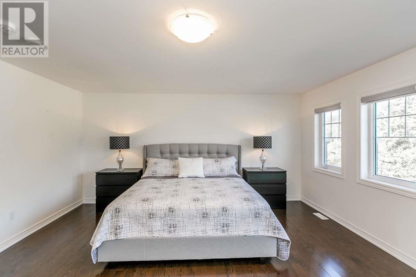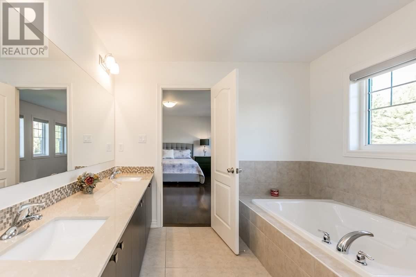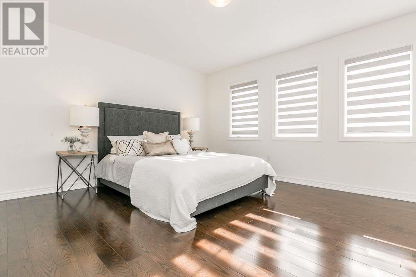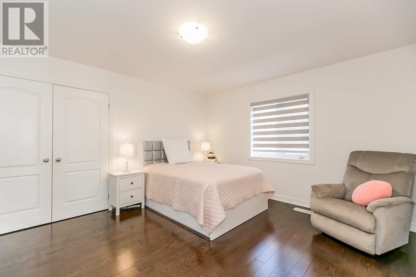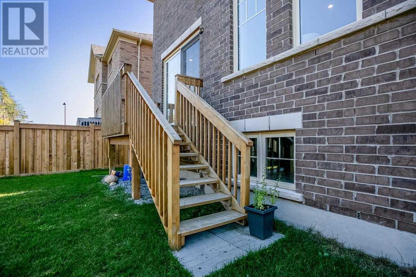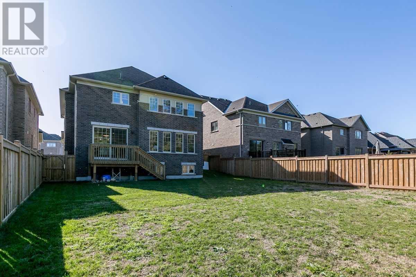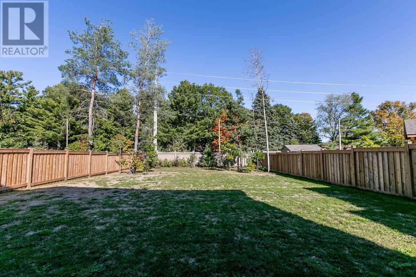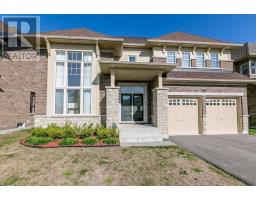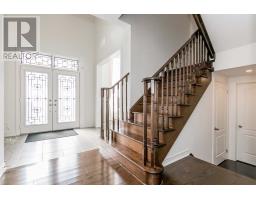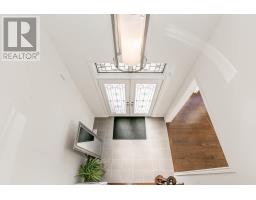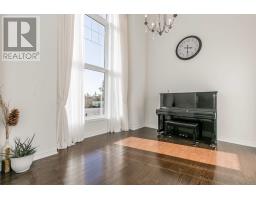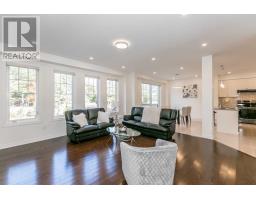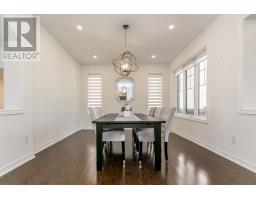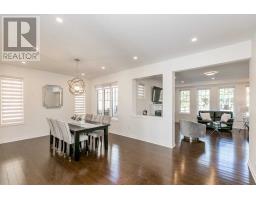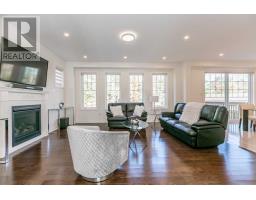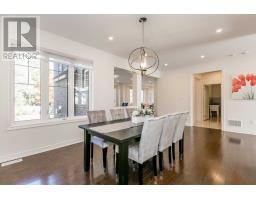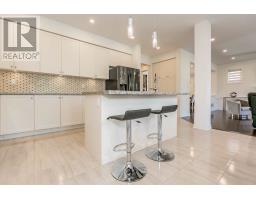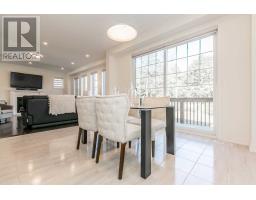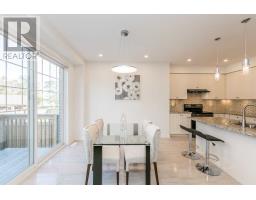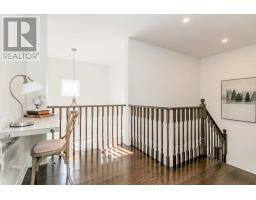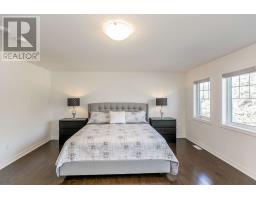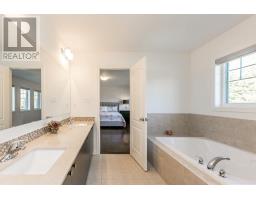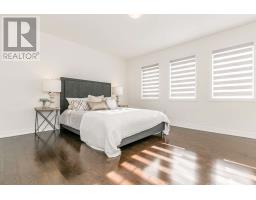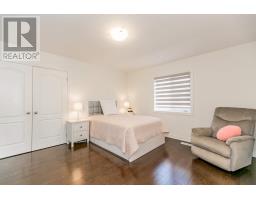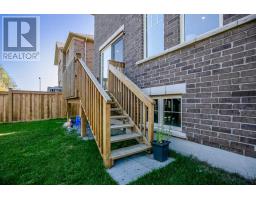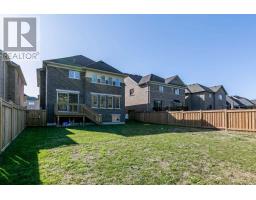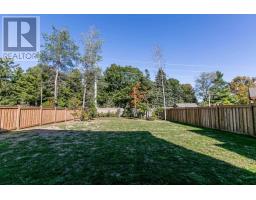201 Trail Blvd Springwater, Ontario L9X 0S7
4 Bedroom
4 Bathroom
Fireplace
Above Ground Pool
Central Air Conditioning
Forced Air
$759,900
Unbelievable Brand New Executive House With Over 3200 Sq Ft Located In Prime Lot In The Millions Dollars Neighbourhood. 4 Bedrooms, 4 Baths, More Than 100K On The Upgrades. 17Ft Grand Front Room, Hardwood Flr Throughout, Granite Counters, Smooth Ceiling And Pot Lights. Open Concept Living Space, Large Family Rm W/Gas Fireplace. Chef Quality Eat In Kitchen,Centre Island For Easy Food Prep And Entertaining.Large Server,Custom Blinds**** EXTRAS **** 5Inch Wide Hardwood Floor Throughout, Granite Counter Throughout , All Kitchen Appliances, Wash/ Dyer, Central Vac, Water Softer , Water Purifier ,Central Air, Custom Blinds (id:25308)
Property Details
| MLS® Number | S4603829 |
| Property Type | Single Family |
| Community Name | Centre Vespra |
| Features | Level Lot |
| Parking Space Total | 4 |
| Pool Type | Above Ground Pool |
Building
| Bathroom Total | 4 |
| Bedrooms Above Ground | 4 |
| Bedrooms Total | 4 |
| Basement Type | Full |
| Construction Style Attachment | Detached |
| Cooling Type | Central Air Conditioning |
| Exterior Finish | Brick |
| Fireplace Present | Yes |
| Heating Fuel | Natural Gas |
| Heating Type | Forced Air |
| Stories Total | 2 |
| Type | House |
Parking
| Attached garage |
Land
| Acreage | No |
| Size Irregular | 51.84 X 163.12 Ft |
| Size Total Text | 51.84 X 163.12 Ft |
Rooms
| Level | Type | Length | Width | Dimensions |
|---|---|---|---|---|
| Second Level | Bedroom 3 | 12 m | 11 m | 12 m x 11 m |
| Main Level | Living Room | 20 m | 16 m | 20 m x 16 m |
| Main Level | Dining Room | 15.5 m | 10.6 m | 15.5 m x 10.6 m |
| Main Level | Eating Area | 9 m | 3.35 m | 9 m x 3.35 m |
| Main Level | Master Bedroom | 12 m | 18 m | 12 m x 18 m |
| Main Level | Bedroom 2 | 15 m | 12 m | 15 m x 12 m |
| Main Level | Laundry Room | 3.25 m | 1.93 m | 3.25 m x 1.93 m |
| Main Level | Bathroom | |||
| Main Level | Bathroom |
https://www.realtor.ca/PropertyDetails.aspx?PropertyId=21231979
Interested?
Contact us for more information
