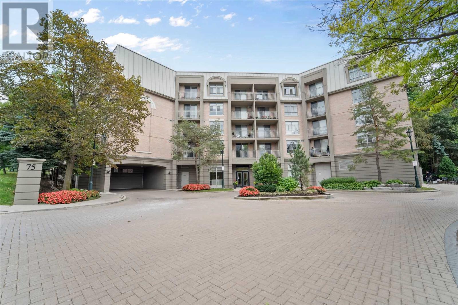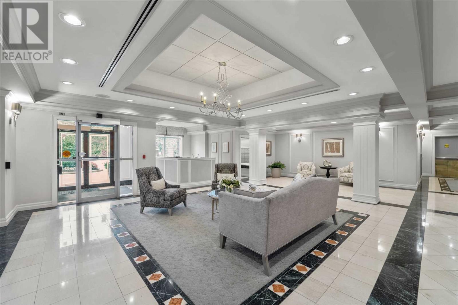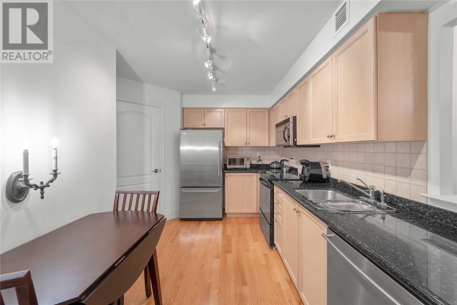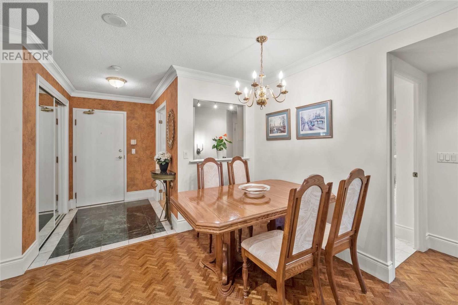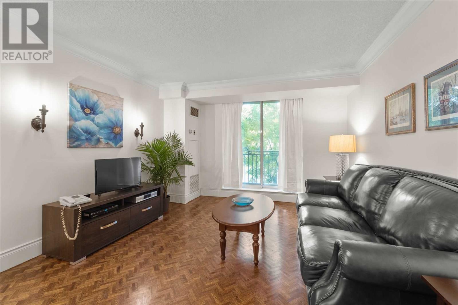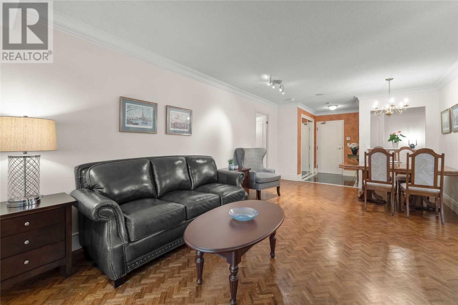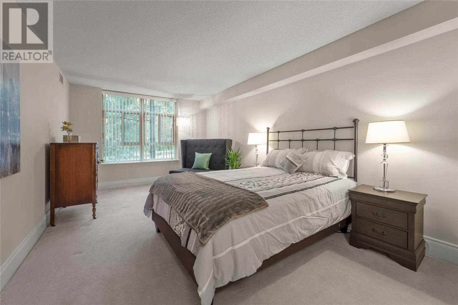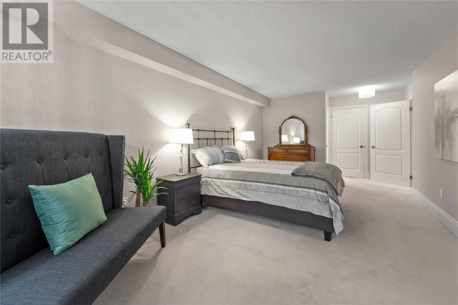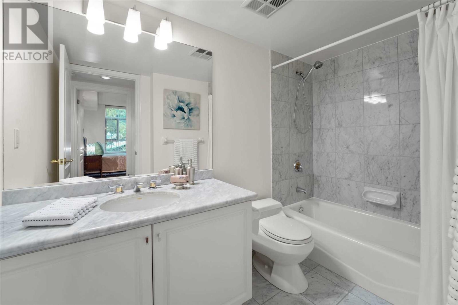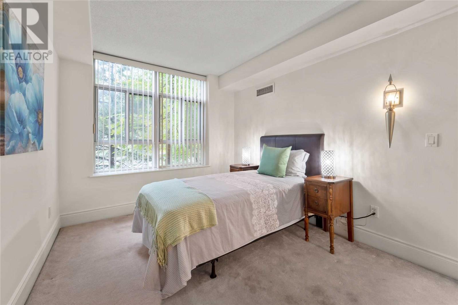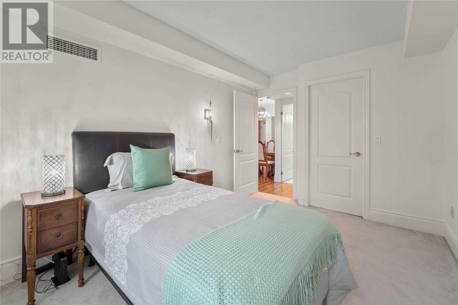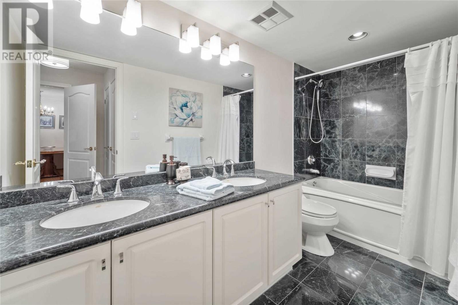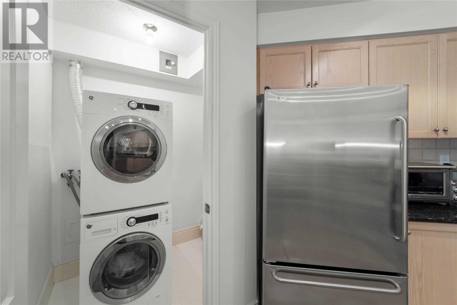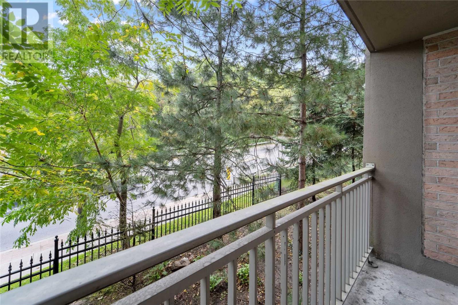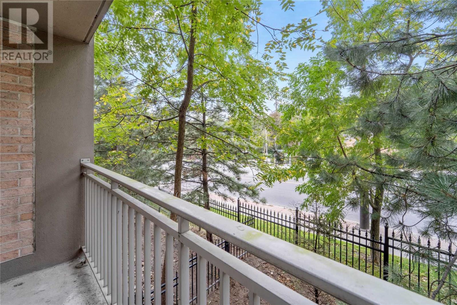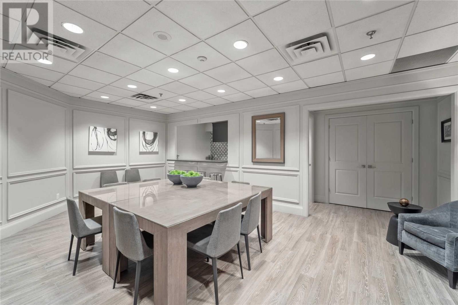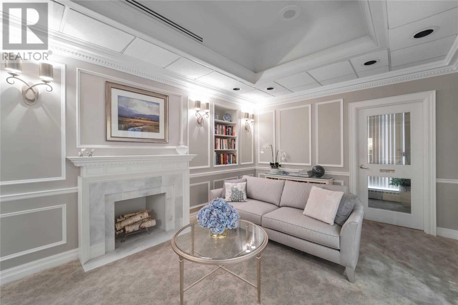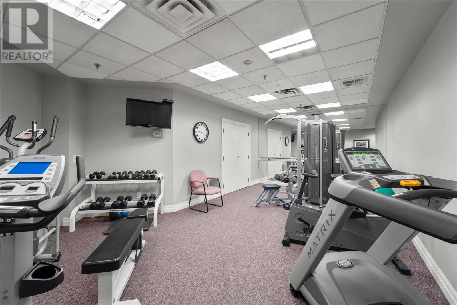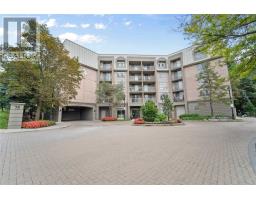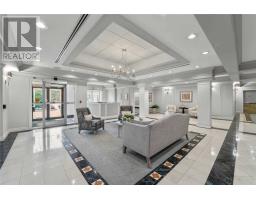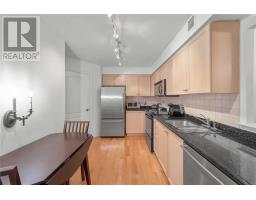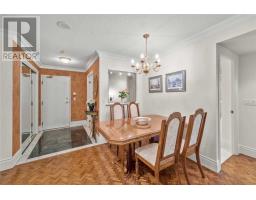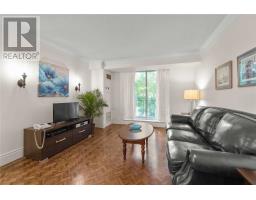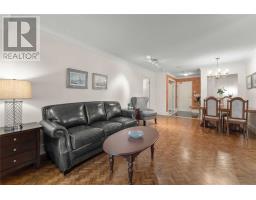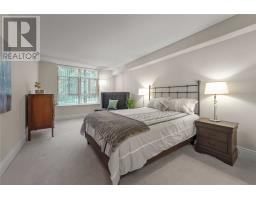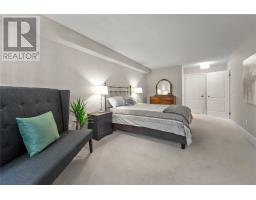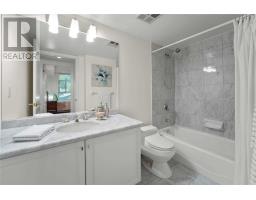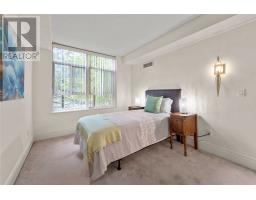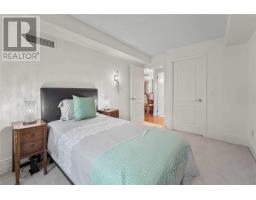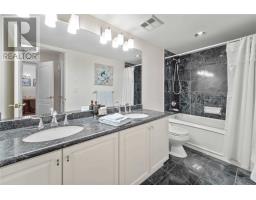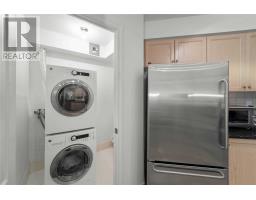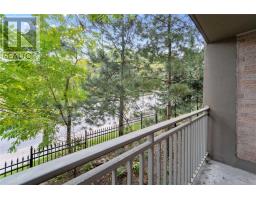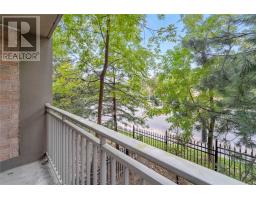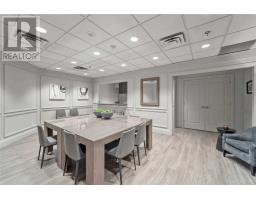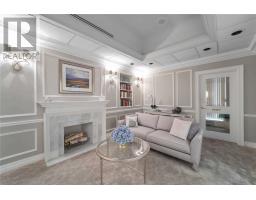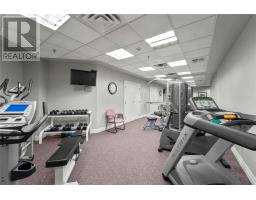#201 -75 York Mills Rd E Toronto, Ontario M2P 2E7
2 Bedroom
2 Bathroom
Central Air Conditioning
Forced Air
$800,000Maintenance,
$1,262.35 Monthly
Maintenance,
$1,262.35 MonthlyEleg.Shane Baghai Boutique Low Rise In Hoggs Hollow.Renovated &Well Cared For.Fresh Paint.High Baseboards.Crown Mouldings.Eat-In Kitchen W/Loads Of Cupboards.Spacious Master Brm.Can Accomodate King Bed+Sitting Area,Linen& W/I Closet.Well Sized 2nd Brm.With W/I Closet , 5Pcmain Bath Ensuite With Jacuzzi.Laundry W/Storage.Very Near School,Parks,Amenities Of Yonge, York Mills&Bayview ,Subway &401.**** EXTRAS **** Ge W&D,Bosch S/S Dw,Ge S/Sfridge Incl.Brita,Kitc Aid S/Ssmooth Top Stve.,Kitaidb-In S/S Mw.,All Elf Dimmmers,Blinds,Closet Orgs.2 Side By Sidepkg.Spcs(A-1&A-2),2Lkrs.Same Flr. As Ste(#11&12).A Must See!!! (id:25308)
Property Details
| MLS® Number | C4596165 |
| Property Type | Single Family |
| Community Name | Bridle Path-Sunnybrook-York Mills |
| Amenities Near By | Hospital, Park, Public Transit, Schools |
| Features | Balcony |
| Parking Space Total | 2 |
Building
| Bathroom Total | 2 |
| Bedrooms Above Ground | 2 |
| Bedrooms Total | 2 |
| Amenities | Storage - Locker, Security/concierge, Party Room, Exercise Centre |
| Cooling Type | Central Air Conditioning |
| Exterior Finish | Brick |
| Fire Protection | Security Guard, Security System |
| Heating Fuel | Natural Gas |
| Heating Type | Forced Air |
| Type | Apartment |
Parking
| Underground | |
| Visitor parking |
Land
| Acreage | No |
| Land Amenities | Hospital, Park, Public Transit, Schools |
Rooms
| Level | Type | Length | Width | Dimensions |
|---|---|---|---|---|
| Flat | Foyer | 2.19 m | 1.55 m | 2.19 m x 1.55 m |
| Flat | Kitchen | 4 m | 2.44 m | 4 m x 2.44 m |
| Flat | Dining Room | 3.81 m | 6.54 m | 3.81 m x 6.54 m |
| Flat | Living Room | 3.81 m | 6.54 m | 3.81 m x 6.54 m |
| Flat | Master Bedroom | 6.14 m | 3.36 m | 6.14 m x 3.36 m |
| Flat | Bedroom 2 | 3.77 m | 2.81 m | 3.77 m x 2.81 m |
| Flat | Laundry Room | 1.63 m | 1.35 m | 1.63 m x 1.35 m |
| Flat | Other | 3.2 m | 0.95 m | 3.2 m x 0.95 m |
https://www.realtor.ca/PropertyDetails.aspx?PropertyId=21203966
Interested?
Contact us for more information
