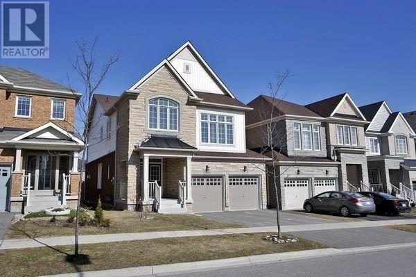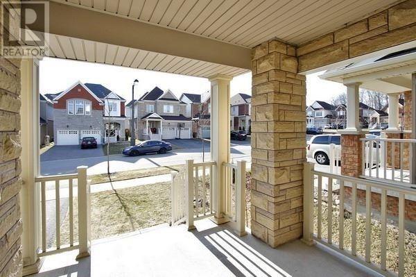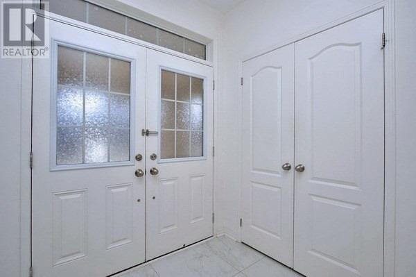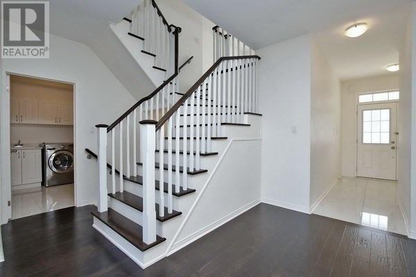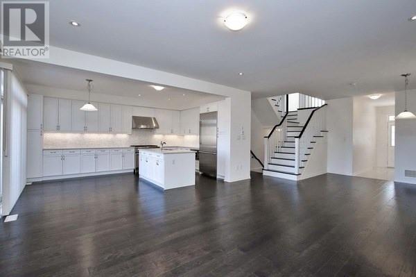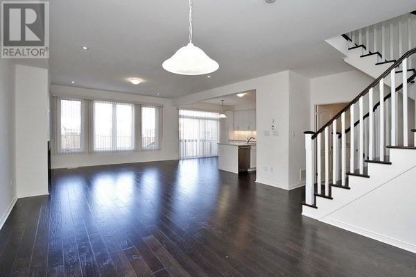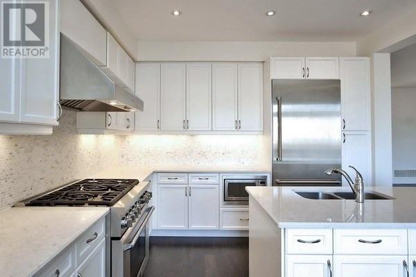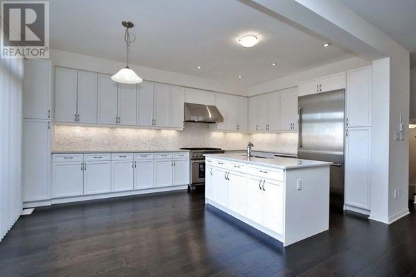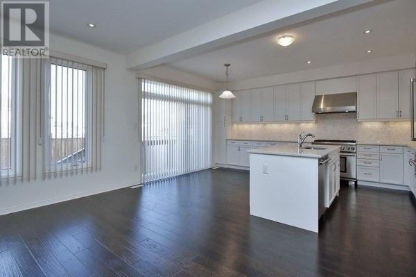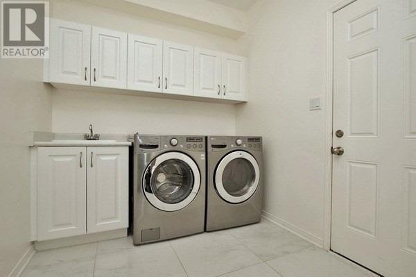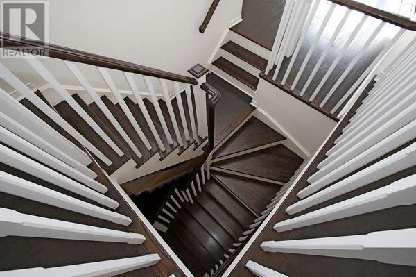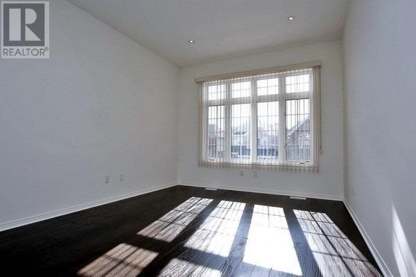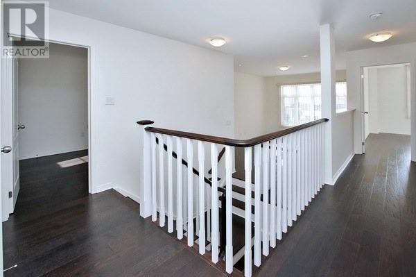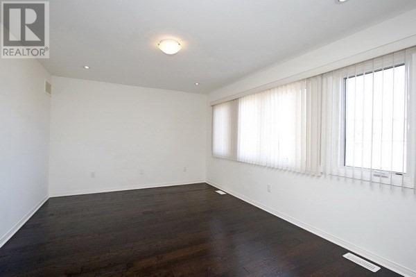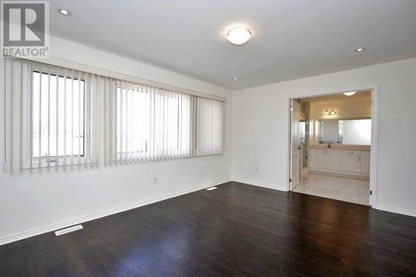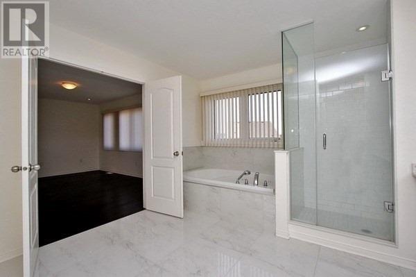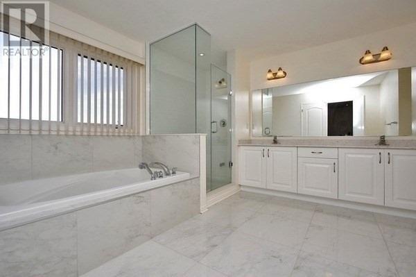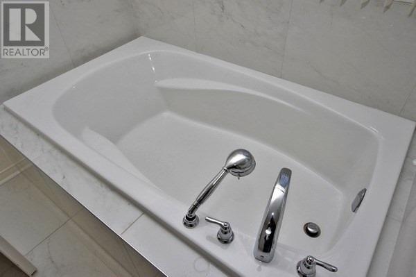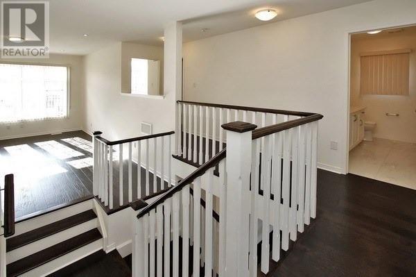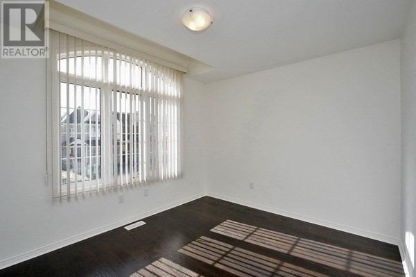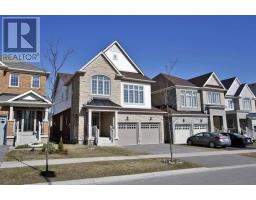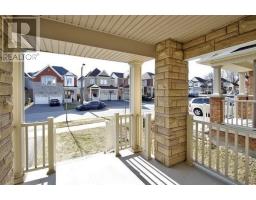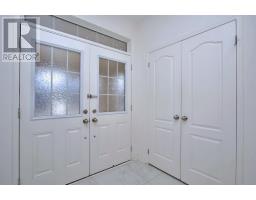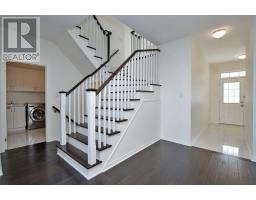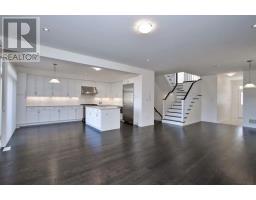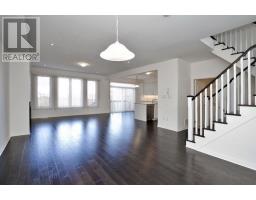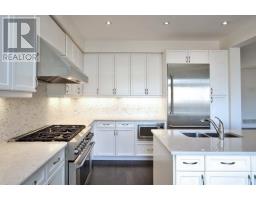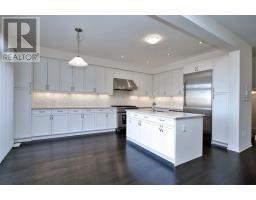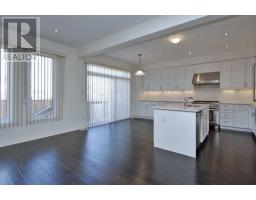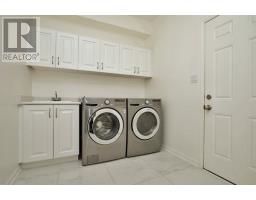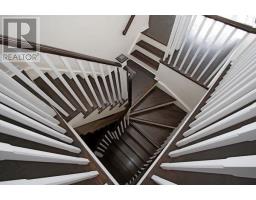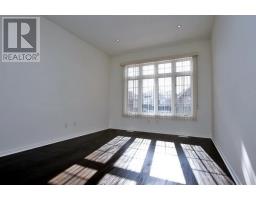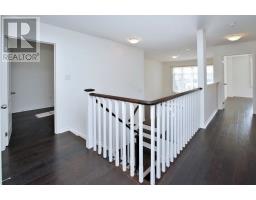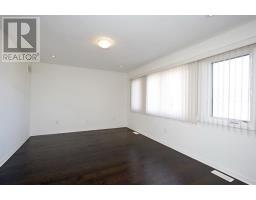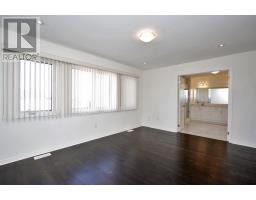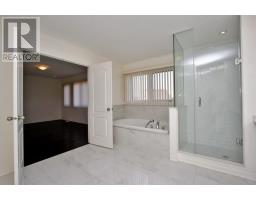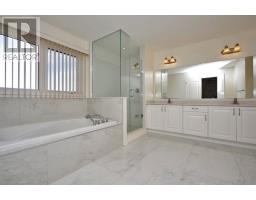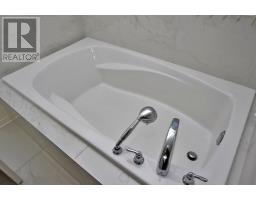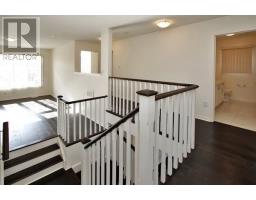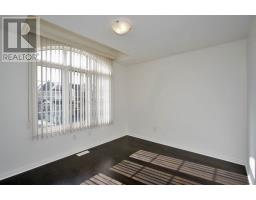4 Bedroom
3 Bathroom
Fireplace
Central Air Conditioning
Forced Air
$799,000
$$$ Spent On Upgrades!!Built In 2013 This 4 Bedroom Det Home Is For The Most Discerning Clients 2400 Sqft 9 Ft Ceilings Extreme Open Con W/Handscraped Hdwd Flr T/O Marble Flr In Foyer Ldry&All Bath. Massive Chefs Kit With Top Of The Line Thermador Appl, Granite Counters&Marble B/Splash Gas Firplin L/R W/Many Windows O/L Yard. Upper Level Family Room Boasts 10 Ft Ceiling And Lrg Window Huge Mstr W/5Pc Marble Bath Soaker Tub& His/Her Closets**** EXTRAS **** S/S Themador B/I Fridge Wide Stove Hood Vent W Heating Lamps D/W Panasonic Inverter Microwave Lg Washer&Dryer Garage Openers And Remotes Elfs Gas Furnace And Humidifier Fenced B/Y Access To Garage From Laundry (id:25308)
Property Details
|
MLS® Number
|
E4588455 |
|
Property Type
|
Single Family |
|
Neigbourhood
|
Taunton |
|
Community Name
|
Taunton |
|
Parking Space Total
|
5 |
Building
|
Bathroom Total
|
3 |
|
Bedrooms Above Ground
|
4 |
|
Bedrooms Total
|
4 |
|
Basement Development
|
Unfinished |
|
Basement Type
|
N/a (unfinished) |
|
Construction Style Attachment
|
Detached |
|
Cooling Type
|
Central Air Conditioning |
|
Exterior Finish
|
Vinyl |
|
Fireplace Present
|
Yes |
|
Heating Fuel
|
Natural Gas |
|
Heating Type
|
Forced Air |
|
Stories Total
|
2 |
|
Type
|
House |
Parking
Land
|
Acreage
|
No |
|
Size Irregular
|
36.09 X 95.3 Ft |
|
Size Total Text
|
36.09 X 95.3 Ft |
Rooms
| Level |
Type |
Length |
Width |
Dimensions |
|
Second Level |
Bedroom 2 |
3.77 m |
2.57 m |
3.77 m x 2.57 m |
|
Second Level |
Bedroom 3 |
3.35 m |
2.55 m |
3.35 m x 2.55 m |
|
Second Level |
Bedroom 3 |
3.35 m |
2.55 m |
3.35 m x 2.55 m |
|
Second Level |
Bedroom 4 |
3.68 m |
3 m |
3.68 m x 3 m |
|
Upper Level |
Family Room |
4.9 m |
3.57 m |
4.9 m x 3.57 m |
|
Ground Level |
Living Room |
4.1 m |
3.66 m |
4.1 m x 3.66 m |
|
Ground Level |
Dining Room |
4.73 m |
4.72 m |
4.73 m x 4.72 m |
|
Ground Level |
Kitchen |
5.43 m |
3.8 m |
5.43 m x 3.8 m |
|
Ground Level |
Eating Area |
3.3 m |
2.8 m |
3.3 m x 2.8 m |
|
Ground Level |
Laundry Room |
2.55 m |
2.25 m |
2.55 m x 2.25 m |
|
Ground Level |
Foyer |
3.15 m |
1.8 m |
3.15 m x 1.8 m |
https://www.realtor.ca/PropertyDetails.aspx?PropertyId=21176209
