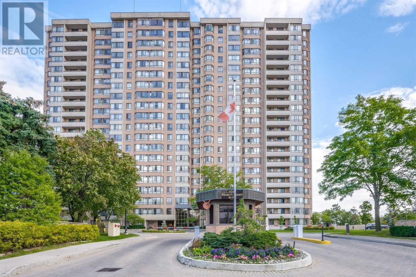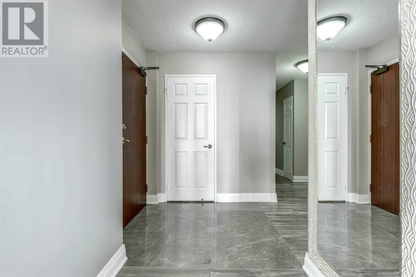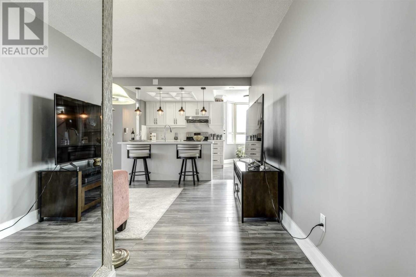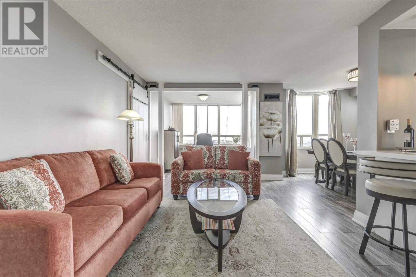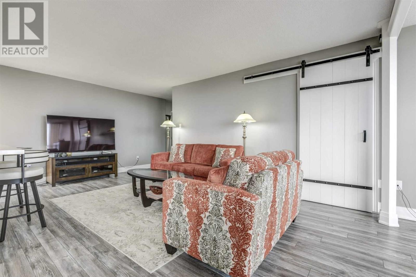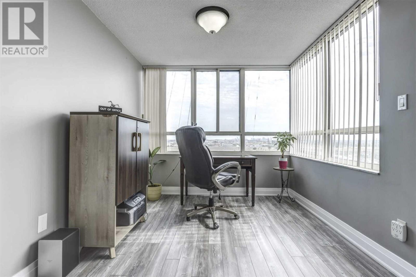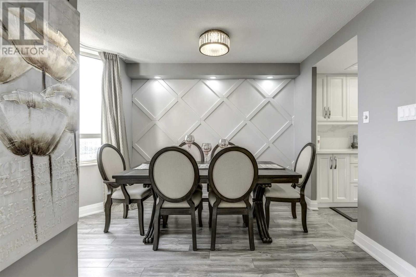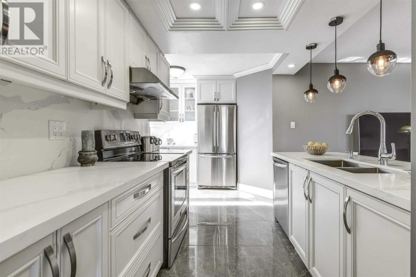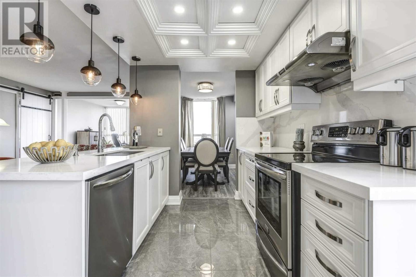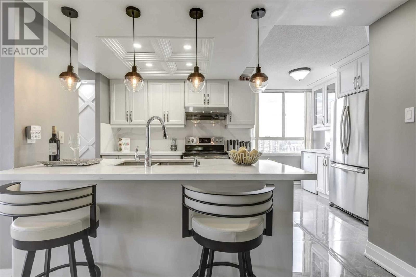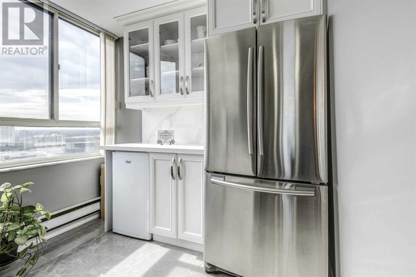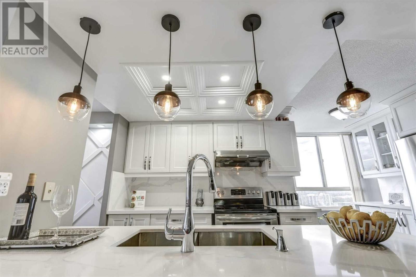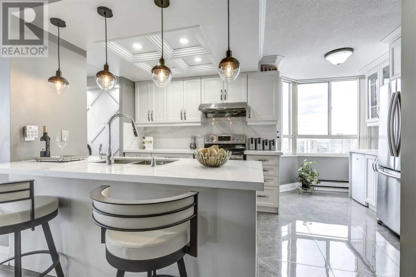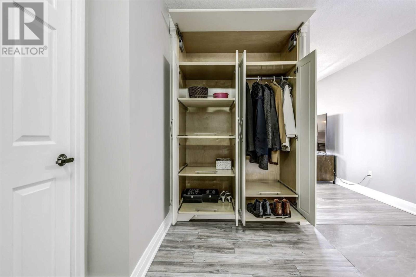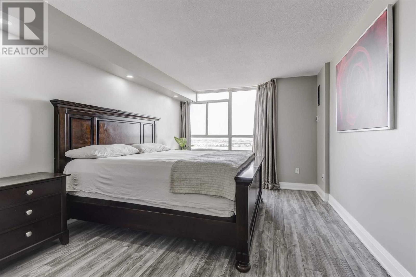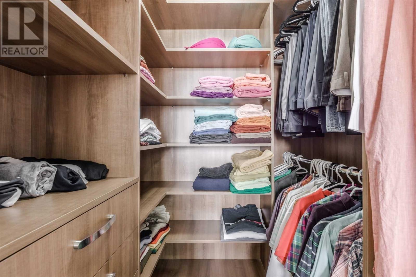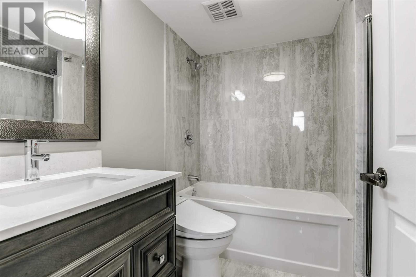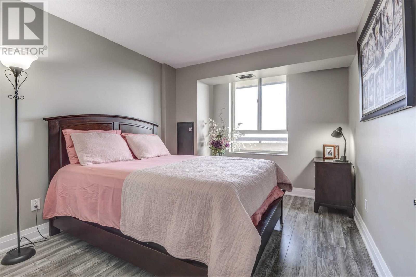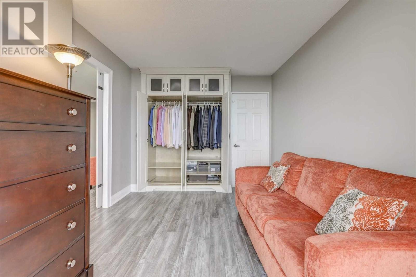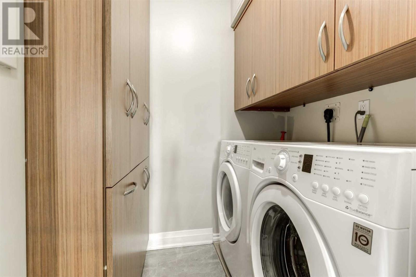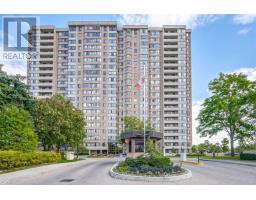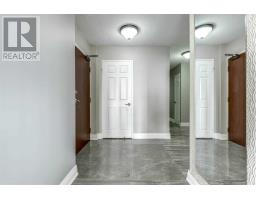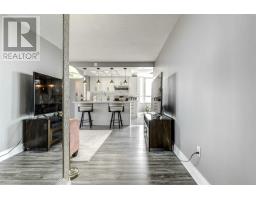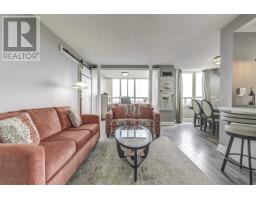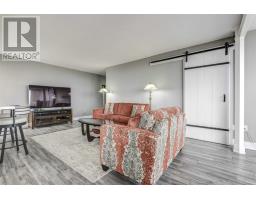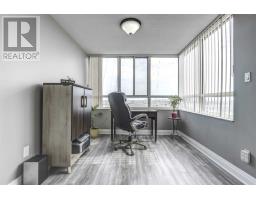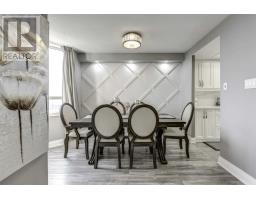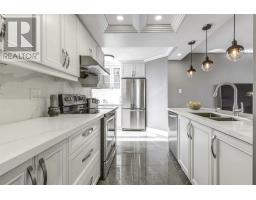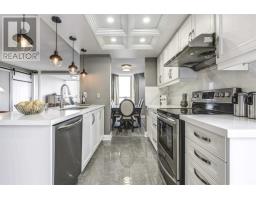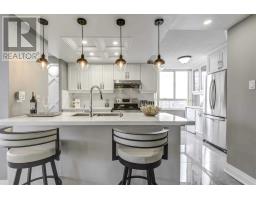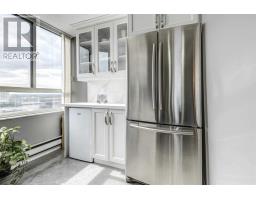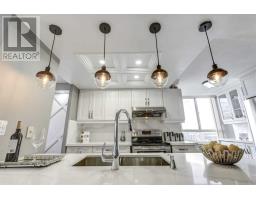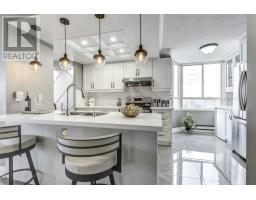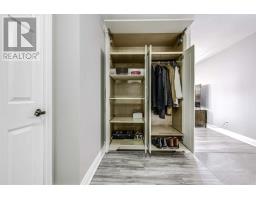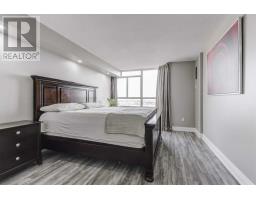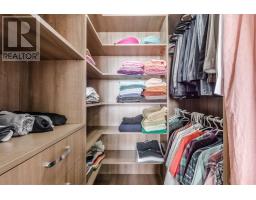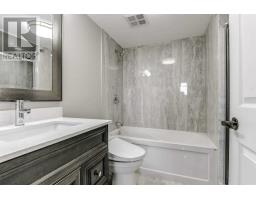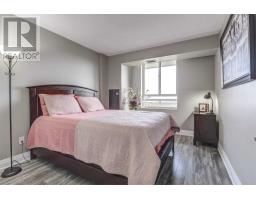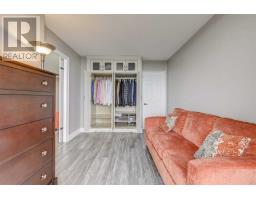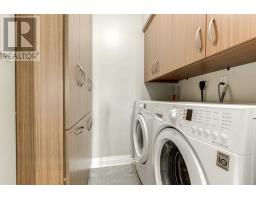#2003 -100 County Court Blvd Brampton, Ontario L6W 3X1
4 Bedroom
2 Bathroom
Outdoor Pool
Central Air Conditioning
$519,000Maintenance,
$1,103.93 Monthly
Maintenance,
$1,103.93 MonthlyFully Renovated And Redesigned Open Concept Unit With Engineer's Drawing, Esa Certification And New Plumbing Throughout. Unobstructed South View 3 Bedrooms + Solarium, Open Concept Kitchen With Quartz Back Splash & Counter Top, Italian Tiles, Touchless Faucet, S/S Appliances, Master Bedroom Offers 6Pc En Suite With Walk In Closet. Fully Renovated Washrooms,Unobstructed View Of Airport, Toronto City Line, Mississauga. All Closets & Laundry Room With Organizers**** EXTRAS **** S/S Fridge, S/S Stove, Dishwasher, Washer And Dryer, Elf's, Window Coverings, (2) Car Parking. View Media Tour (id:25308)
Property Details
| MLS® Number | W4596892 |
| Property Type | Single Family |
| Community Name | Fletcher's Creek South |
| Amenities Near By | Park, Public Transit |
| Features | Balcony |
| Parking Space Total | 2 |
| Pool Type | Outdoor Pool |
| Structure | Squash & Raquet Court, Tennis Court |
Building
| Bathroom Total | 2 |
| Bedrooms Above Ground | 3 |
| Bedrooms Below Ground | 1 |
| Bedrooms Total | 4 |
| Amenities | Car Wash, Security/concierge, Exercise Centre |
| Cooling Type | Central Air Conditioning |
| Exterior Finish | Brick, Concrete |
| Fire Protection | Security Guard |
| Type | Apartment |
Parking
| Underground |
Land
| Acreage | No |
| Land Amenities | Park, Public Transit |
Rooms
| Level | Type | Length | Width | Dimensions |
|---|---|---|---|---|
| Flat | Living Room | 5.74 m | 3.36 m | 5.74 m x 3.36 m |
| Flat | Dining Room | 3.38 m | 2.39 m | 3.38 m x 2.39 m |
| Flat | Kitchen | 2.75 m | 2.36 m | 2.75 m x 2.36 m |
| Flat | Eating Area | 2.49 m | 1.96 m | 2.49 m x 1.96 m |
| Flat | Master Bedroom | 5.6 m | 3.39 m | 5.6 m x 3.39 m |
| Flat | Bedroom 2 | 3.73 m | 2.92 m | 3.73 m x 2.92 m |
| Flat | Bedroom 3 | 4.04 m | 2.72 m | 4.04 m x 2.72 m |
| Flat | Solarium | 2.8 m | 2.74 m | 2.8 m x 2.74 m |
| Flat | Laundry Room | |||
| Flat | Foyer |
https://www.realtor.ca/PropertyDetails.aspx?PropertyId=21208018
Interested?
Contact us for more information
