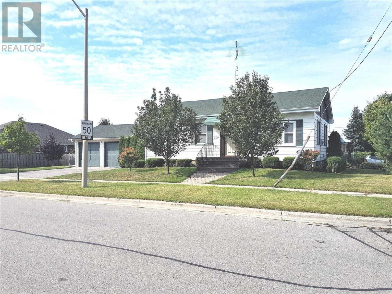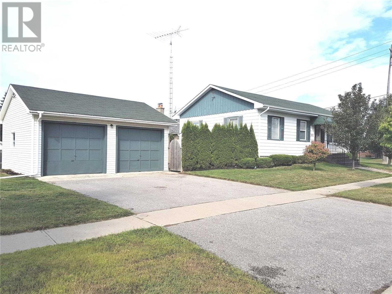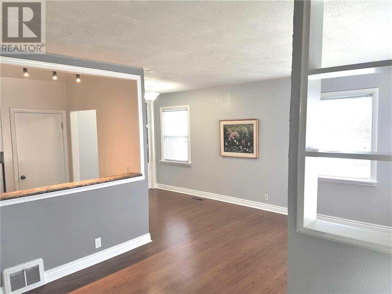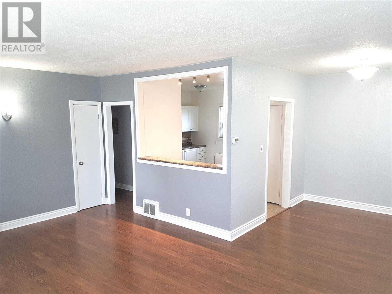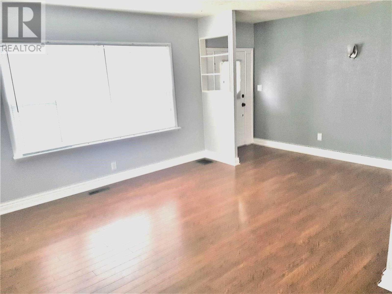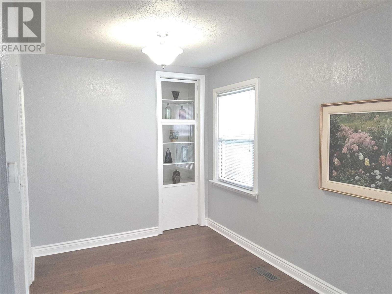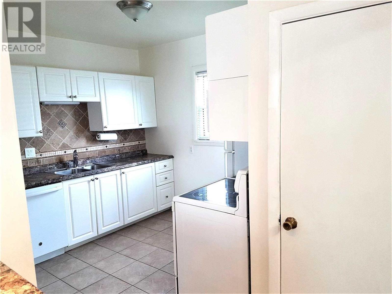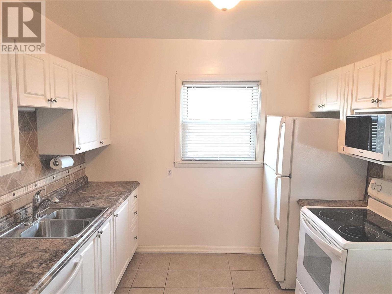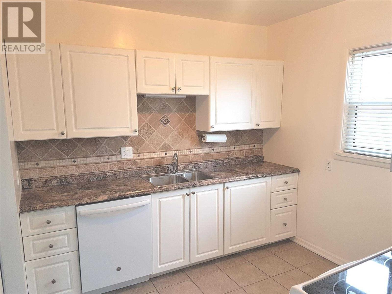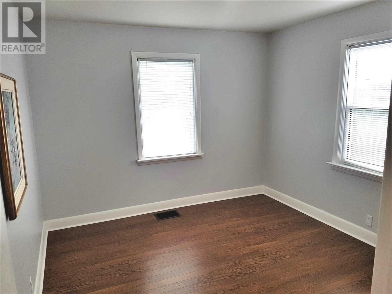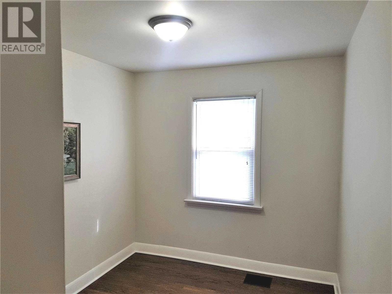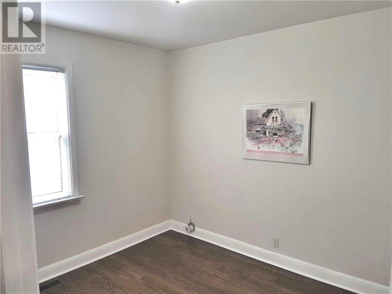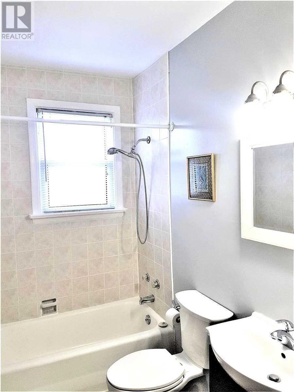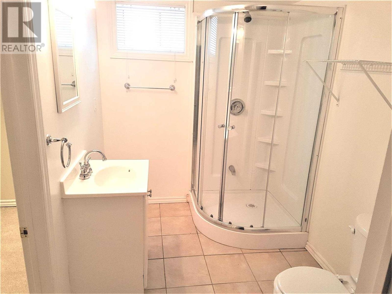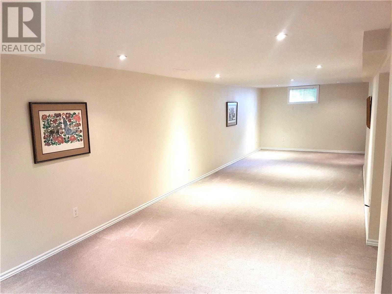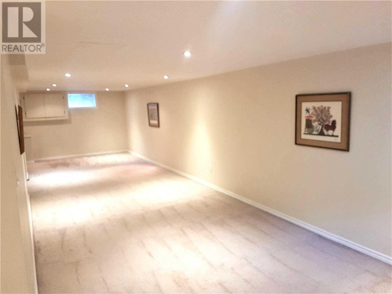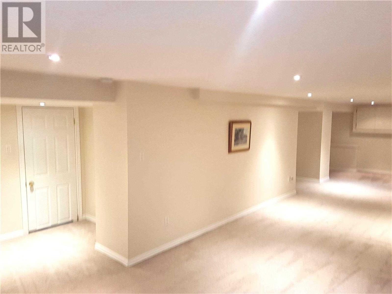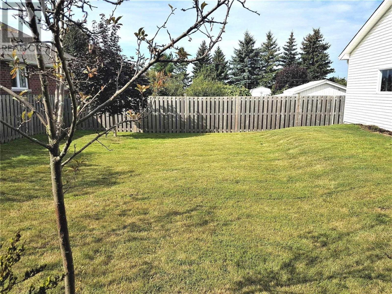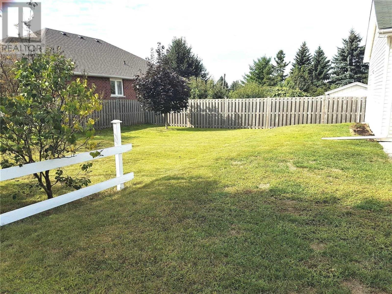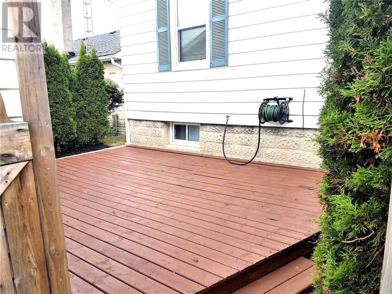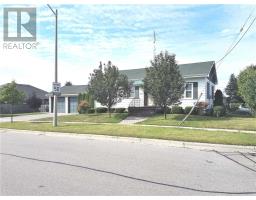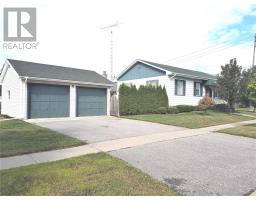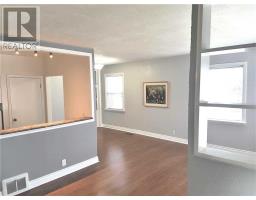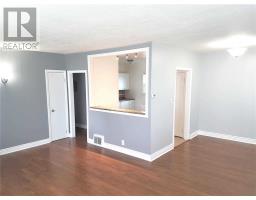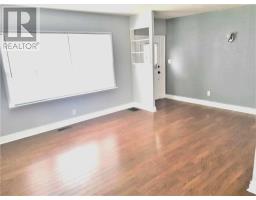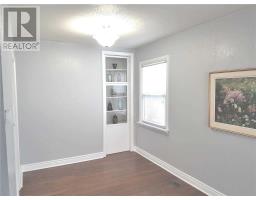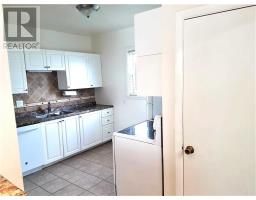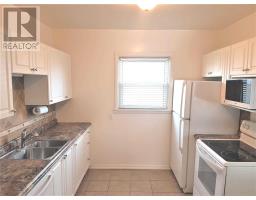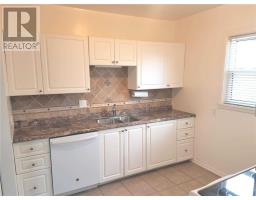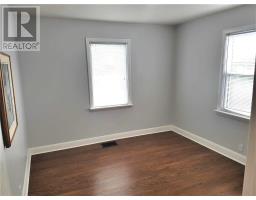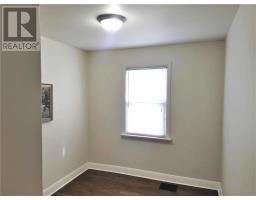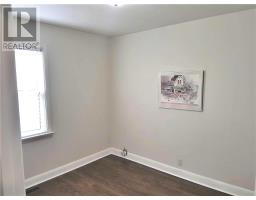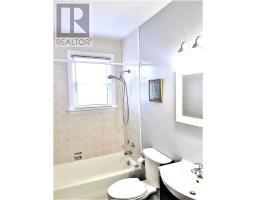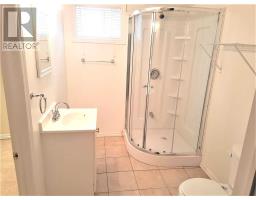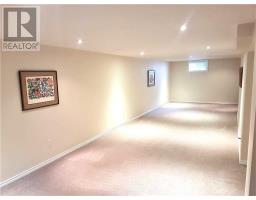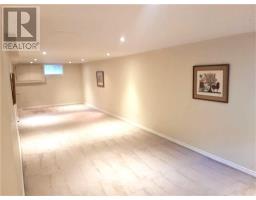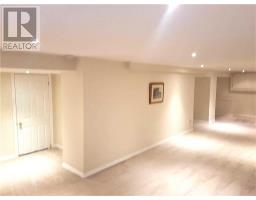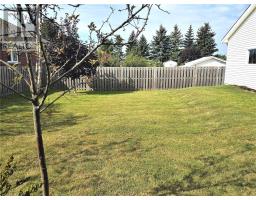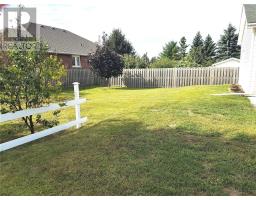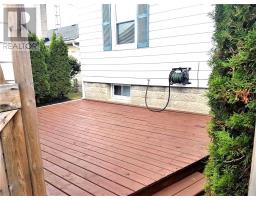3 Bedroom
2 Bathroom
Bungalow
Central Air Conditioning
Forced Air
$509,900
Beautiful Bungalow* Updated Kit W Brkfst Area, Brkfst Bar & Pass Through* Laminate On Mn Flr 2016* Updated Wshrms* Huge Modern Rec-Rm W Led Pot Lights* Furnace 2010, Air Con 2011, Wnds 2010-18* 200 Amp Elec Service* Open Concept Liv/Dining Rm & Kit* Premium Lot 50X147* Oversized Det 2 Car Garage With Hydro* Amazing Location Walking Distance To Shopping, Transit, School, Quick Access To 401, Golf, Park, New Independent Seniors Residence W Medical Center**** EXTRAS **** :Incl: Existing Fridge, Stove, B/I Dw 2018, Microwave, B/I China Cabinet, Front Load Lg Washer & Dryer 2011, Bsmnt Fridge. Hwt Is A Rental W Enercare* Garage Shingles 2010, House Shingles 2011. (id:25308)
Property Details
|
MLS® Number
|
E4592059 |
|
Property Type
|
Single Family |
|
Neigbourhood
|
McLaughlin |
|
Community Name
|
McLaughlin |
|
Amenities Near By
|
Park, Public Transit, Schools |
|
Features
|
Conservation/green Belt |
|
Parking Space Total
|
4 |
Building
|
Bathroom Total
|
2 |
|
Bedrooms Above Ground
|
3 |
|
Bedrooms Total
|
3 |
|
Architectural Style
|
Bungalow |
|
Basement Development
|
Finished |
|
Basement Features
|
Separate Entrance |
|
Basement Type
|
N/a (finished) |
|
Construction Style Attachment
|
Detached |
|
Cooling Type
|
Central Air Conditioning |
|
Exterior Finish
|
Aluminum Siding |
|
Heating Fuel
|
Natural Gas |
|
Heating Type
|
Forced Air |
|
Stories Total
|
1 |
|
Type
|
House |
Parking
Land
|
Acreage
|
No |
|
Land Amenities
|
Park, Public Transit, Schools |
|
Size Irregular
|
50.01 X 147.13 Ft ; As Per Mpac |
|
Size Total Text
|
50.01 X 147.13 Ft ; As Per Mpac |
Rooms
| Level |
Type |
Length |
Width |
Dimensions |
|
Lower Level |
Recreational, Games Room |
11.22 m |
6.27 m |
11.22 m x 6.27 m |
|
Lower Level |
Utility Room |
|
|
|
|
Main Level |
Kitchen |
3.75 m |
2.74 m |
3.75 m x 2.74 m |
|
Main Level |
Living Room |
5.53 m |
3.76 m |
5.53 m x 3.76 m |
|
Main Level |
Dining Room |
2.76 m |
2.52 m |
2.76 m x 2.52 m |
|
Main Level |
Master Bedroom |
3.73 m |
3.31 m |
3.73 m x 3.31 m |
|
Main Level |
Bedroom 2 |
3.68 m |
2.63 m |
3.68 m x 2.63 m |
|
Main Level |
Bedroom 3 |
3.26 m |
3 m |
3.26 m x 3 m |
https://www.realtor.ca/PropertyDetails.aspx?PropertyId=21189314
