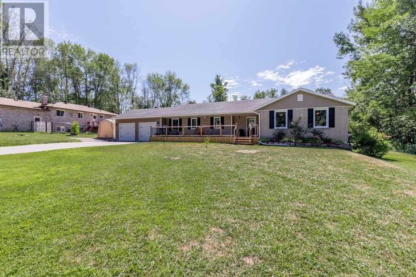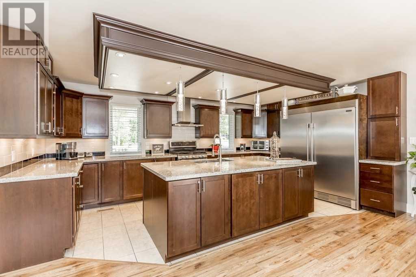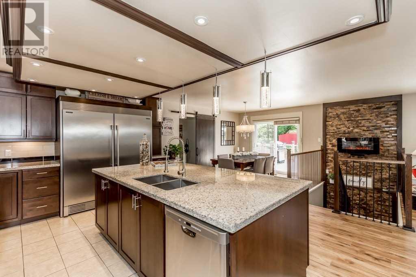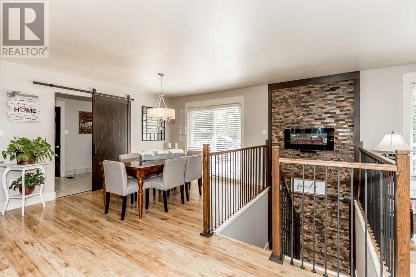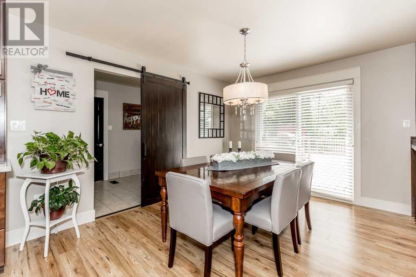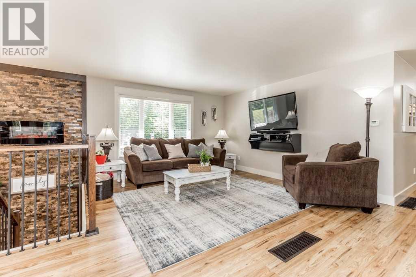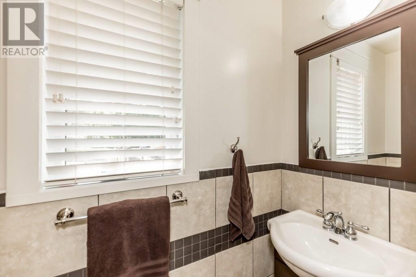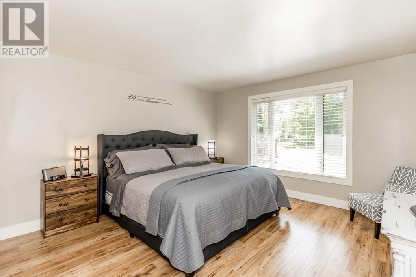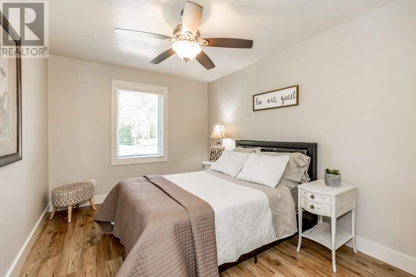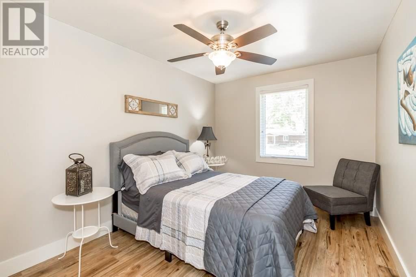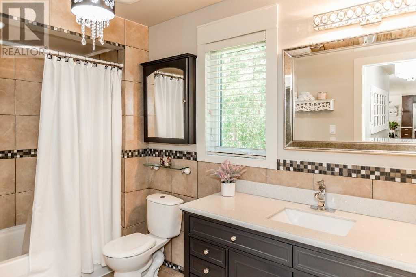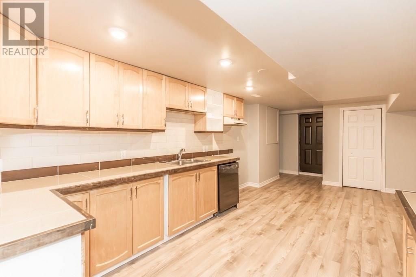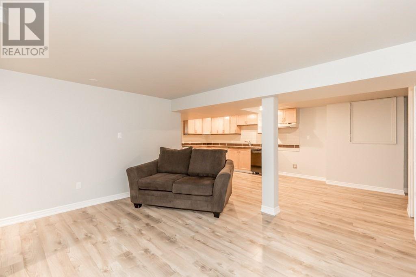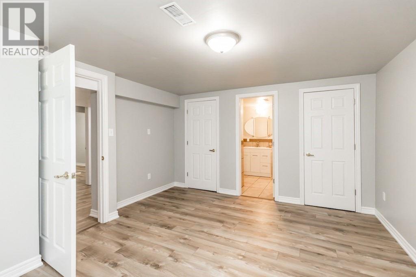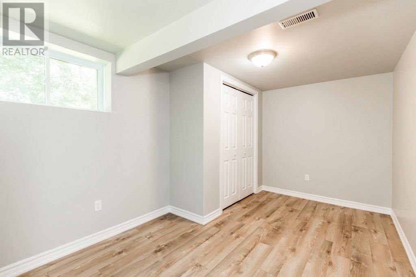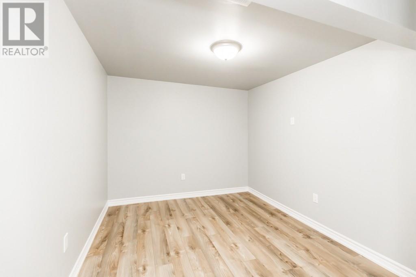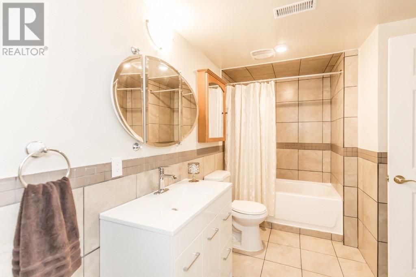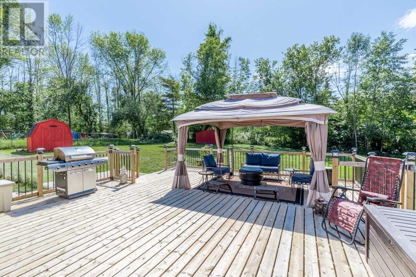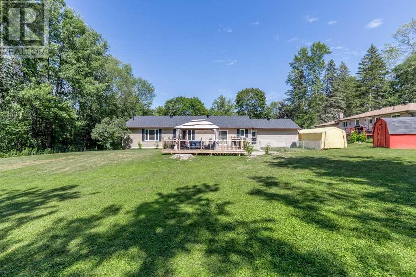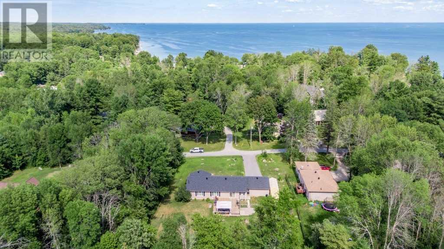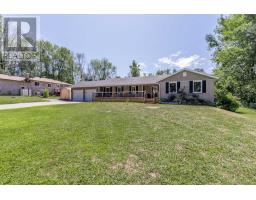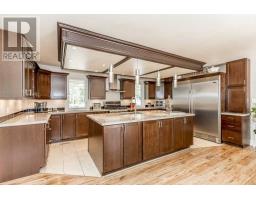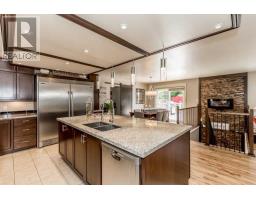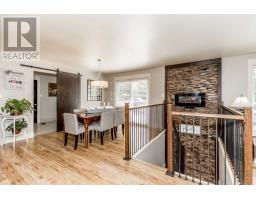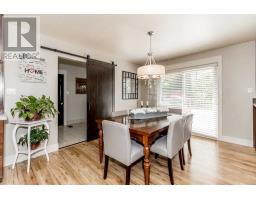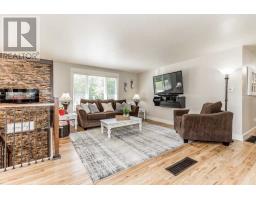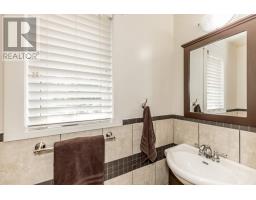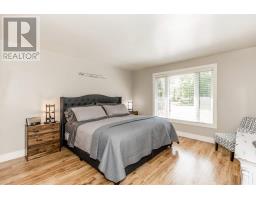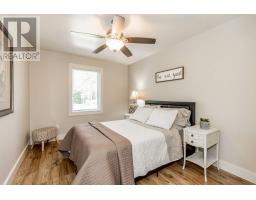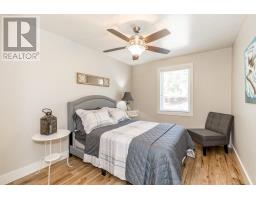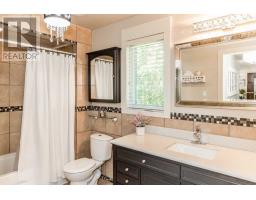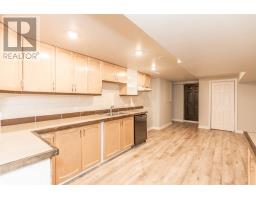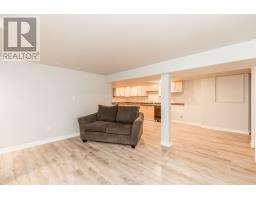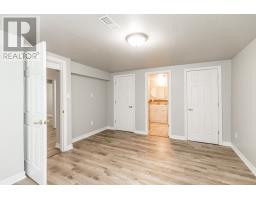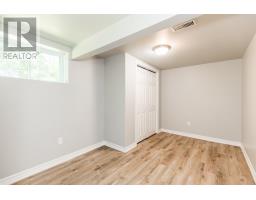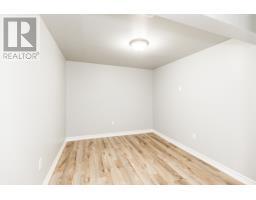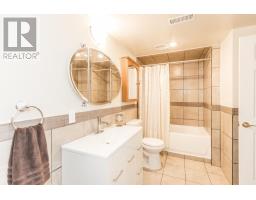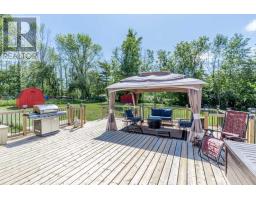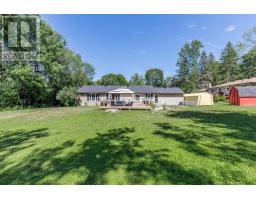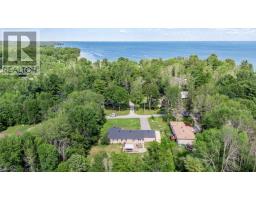20 Toronto Rd Oro-Medonte, Ontario L0L 2E0
5 Bedroom
3 Bathroom
Bungalow
Fireplace
Central Air Conditioning
Forced Air
$675,000
Top 5 Reasons You Will Love This Home: 1) Fully Upgraded Bungalow With Tasteful Finishes 2) Gourmet Kitchen Boasting High-End Appliances, Granite Countertops, & A 4' X 8' Island 3) Separate Entrance To The Fully-Finished Basement Offering A Kitchen, Living Room, 2 Bedrooms, & More 4) Private Lot Situated On Over Half Of An Acre Surrounded By Mature Trees 5) Walking Distance To Lake Simcoe. 2,900 Fin.Sq.Ft. Age 41. For Info, Photos & Video, Visit Our Website.**** EXTRAS **** Inclusions: Fridge, Stove, Dishwasher, Washer, Dryer, Light Fixtures, Window Coverings, Shed. (id:25308)
Property Details
| MLS® Number | S4589174 |
| Property Type | Single Family |
| Community Name | Rural Oro-Medonte |
| Features | Wooded Area |
| Parking Space Total | 10 |
Building
| Bathroom Total | 3 |
| Bedrooms Above Ground | 3 |
| Bedrooms Below Ground | 2 |
| Bedrooms Total | 5 |
| Architectural Style | Bungalow |
| Basement Development | Finished |
| Basement Features | Separate Entrance |
| Basement Type | N/a (finished) |
| Construction Style Attachment | Detached |
| Cooling Type | Central Air Conditioning |
| Exterior Finish | Vinyl |
| Fireplace Present | Yes |
| Heating Fuel | Natural Gas |
| Heating Type | Forced Air |
| Stories Total | 1 |
| Type | House |
Parking
| Attached garage |
Land
| Acreage | No |
| Size Irregular | 130 X 193 Ft |
| Size Total Text | 130 X 193 Ft|1/2 - 1.99 Acres |
Rooms
| Level | Type | Length | Width | Dimensions |
|---|---|---|---|---|
| Basement | Kitchen | 6.64 m | 3.45 m | 6.64 m x 3.45 m |
| Basement | Living Room | 6.02 m | 4.37 m | 6.02 m x 4.37 m |
| Basement | Bedroom | 4.19 m | 2.74 m | 4.19 m x 2.74 m |
| Basement | Bedroom | 4.57 m | 3.78 m | 4.57 m x 3.78 m |
| Main Level | Foyer | 2.57 m | 1.85 m | 2.57 m x 1.85 m |
| Main Level | Kitchen | 5.84 m | 4.72 m | 5.84 m x 4.72 m |
| Main Level | Dining Room | 3.91 m | 3.23 m | 3.91 m x 3.23 m |
| Main Level | Living Room | 5.36 m | 4.19 m | 5.36 m x 4.19 m |
| Main Level | Laundry Room | 6.63 m | 2.24 m | 6.63 m x 2.24 m |
| Main Level | Master Bedroom | 6.63 m | 4.29 m | 6.63 m x 4.29 m |
| Main Level | Bedroom | 3.89 m | 2.92 m | 3.89 m x 2.92 m |
| Main Level | Bedroom | 4.78 m | 2.95 m | 4.78 m x 2.95 m |
https://www.faristeam.ca/listings/20-toronto-road-oro-medonte-real-estate
Interested?
Contact us for more information
