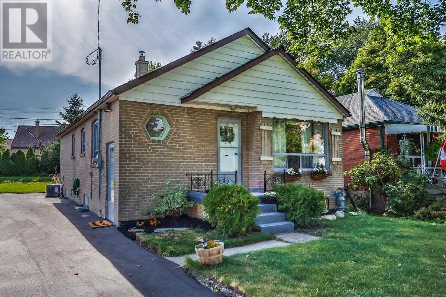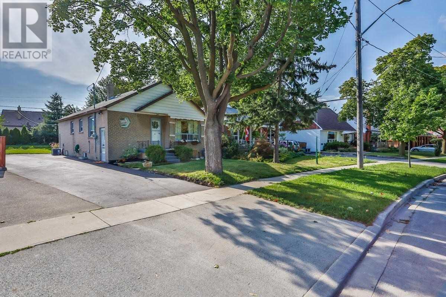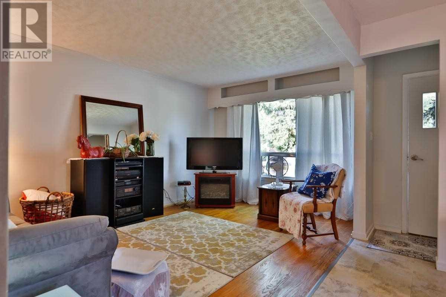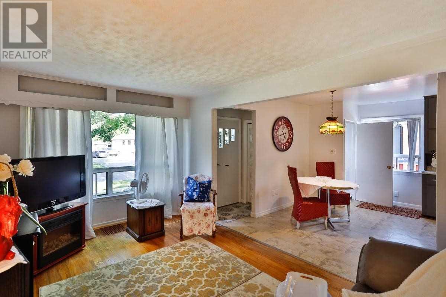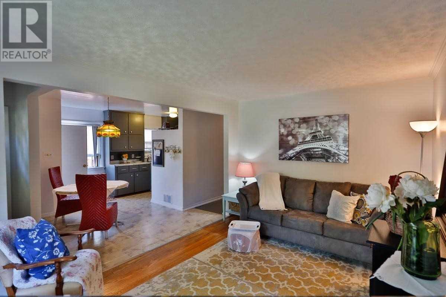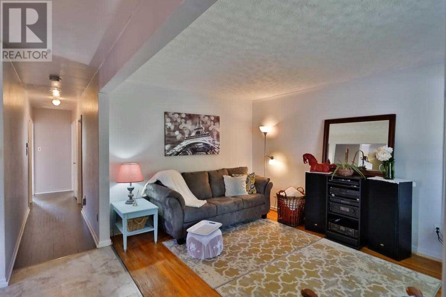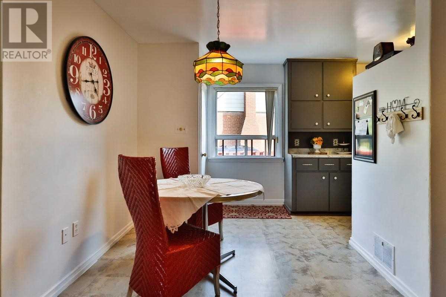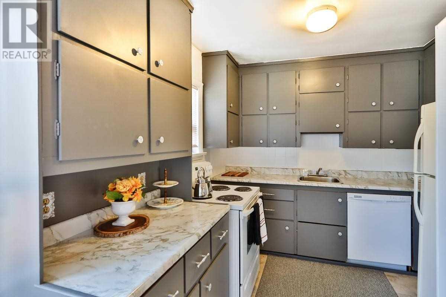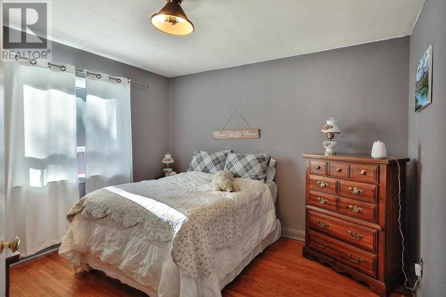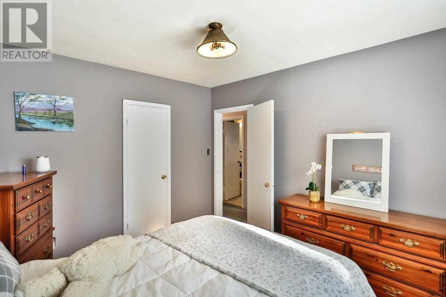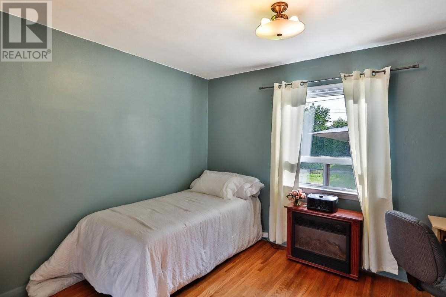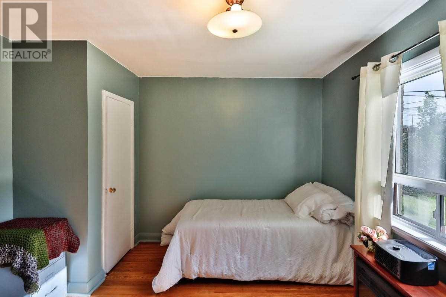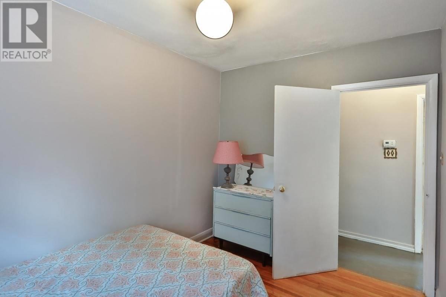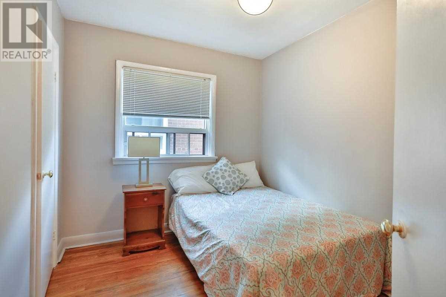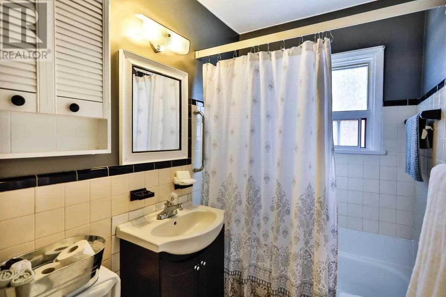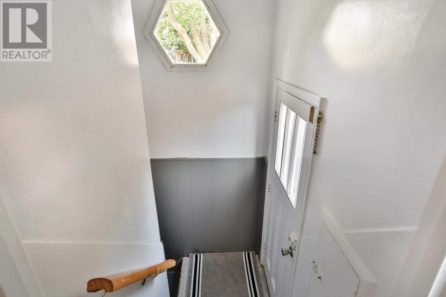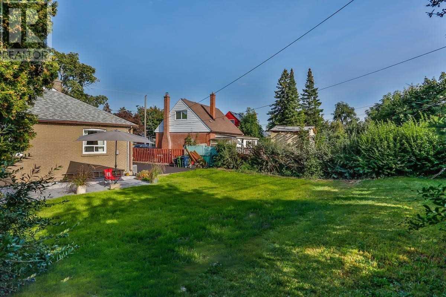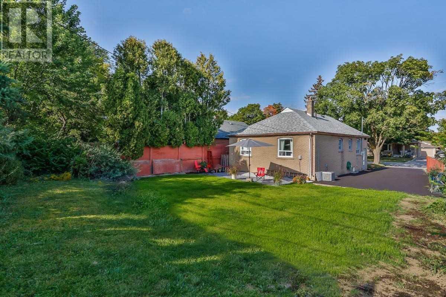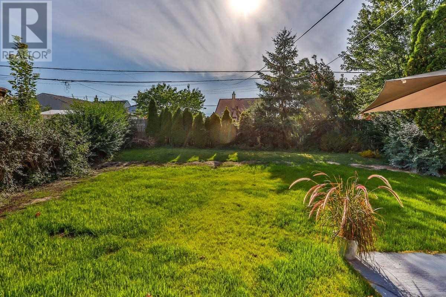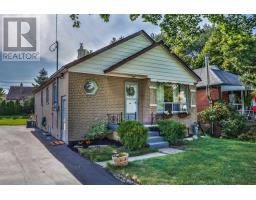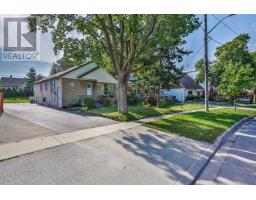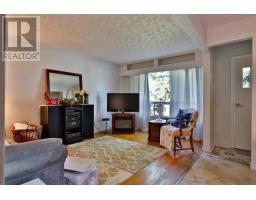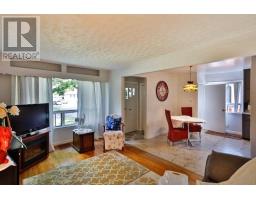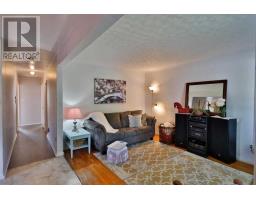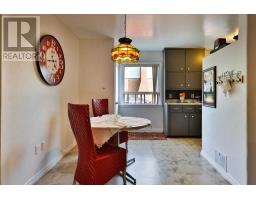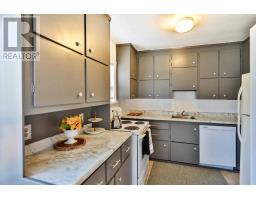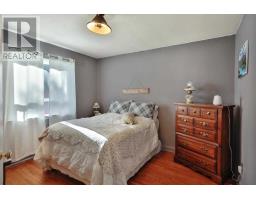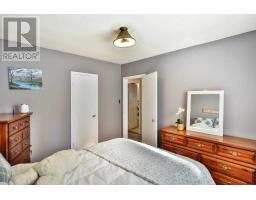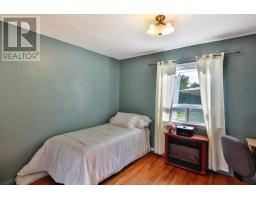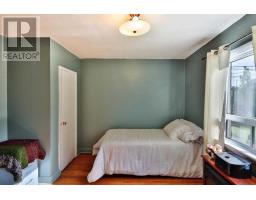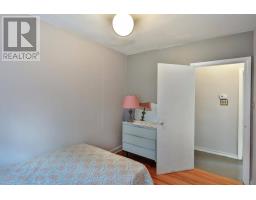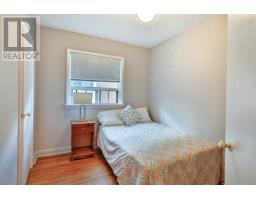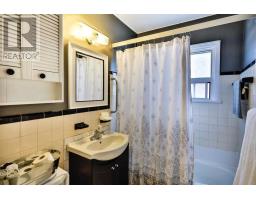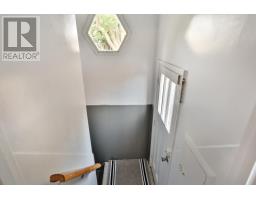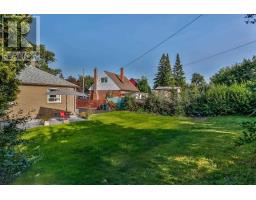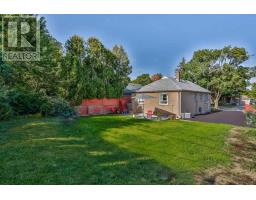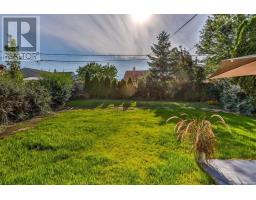3 Bedroom
1 Bathroom
Bungalow
Central Air Conditioning
Forced Air
$679,900
Lovely 3 Bedrm, 1 Bath Charming Detached Home In Desirable Family Oriented Neighbourhood! Don't Miss Out On This Opportunity To Call This Home Your Own! Close To Hwys, Transit, Shopping, Parks, Schools, Place Of Worship & More! Updated Kitchen & Bath & Recently Painted Thruout! Thousands Spent On Waterproofing Thruout Bsmt, New Paved Driveway, Furnace, Hwt & A/C! Side Entry To Bsmnt! Enjoy The Seasons Change In This Beautiful Spacious Backyard! A Must See!!**** EXTRAS **** White Fridge, White Dishwasher, White Stove, Basement White Fridge And Washer/Dryer, All Elf's And Window Coverings. Furnace, Hwt And A/C New, Shingles 5Yrs New. Great Starter Home Or Investment Opportunity! (id:25308)
Property Details
|
MLS® Number
|
W4608602 |
|
Property Type
|
Single Family |
|
Community Name
|
Rexdale-Kipling |
|
Amenities Near By
|
Park, Public Transit, Schools |
|
Parking Space Total
|
7 |
Building
|
Bathroom Total
|
1 |
|
Bedrooms Above Ground
|
3 |
|
Bedrooms Total
|
3 |
|
Architectural Style
|
Bungalow |
|
Basement Development
|
Unfinished |
|
Basement Features
|
Separate Entrance |
|
Basement Type
|
N/a (unfinished) |
|
Construction Style Attachment
|
Detached |
|
Cooling Type
|
Central Air Conditioning |
|
Exterior Finish
|
Brick |
|
Heating Fuel
|
Natural Gas |
|
Heating Type
|
Forced Air |
|
Stories Total
|
1 |
|
Type
|
House |
Land
|
Acreage
|
No |
|
Land Amenities
|
Park, Public Transit, Schools |
|
Size Irregular
|
41 X 115 Ft ; Irregular Pie Shape Lot |
|
Size Total Text
|
41 X 115 Ft ; Irregular Pie Shape Lot |
Rooms
| Level |
Type |
Length |
Width |
Dimensions |
|
Basement |
Other |
11.79 m |
7.11 m |
11.79 m x 7.11 m |
|
Main Level |
Living Room |
4.83 m |
3.17 m |
4.83 m x 3.17 m |
|
Main Level |
Kitchen |
2.95 m |
2.84 m |
2.95 m x 2.84 m |
|
Main Level |
Dining Room |
3.45 m |
2.67 m |
3.45 m x 2.67 m |
|
Main Level |
Master Bedroom |
3.81 m |
3.48 m |
3.81 m x 3.48 m |
|
Main Level |
Bedroom 2 |
3.53 m |
3.19 m |
3.53 m x 3.19 m |
|
Main Level |
Bedroom 3 |
3.18 m |
2.5 m |
3.18 m x 2.5 m |
https://www.realtor.ca/PropertyDetails.aspx?PropertyId=21247650
