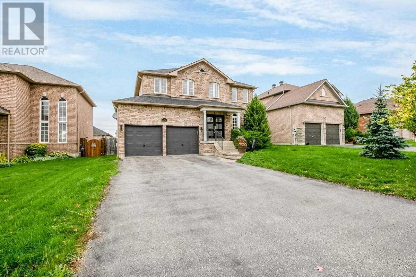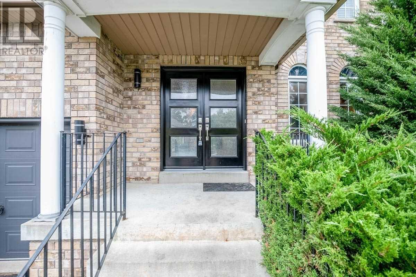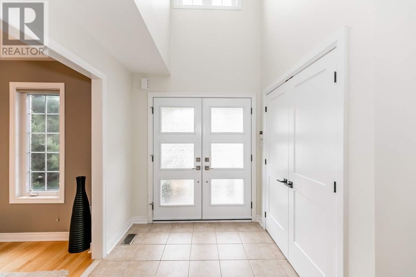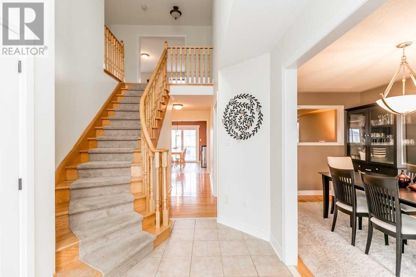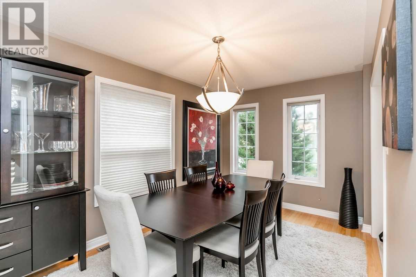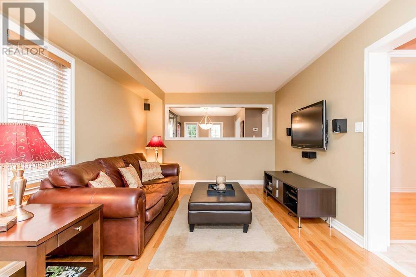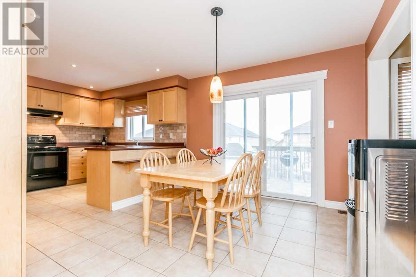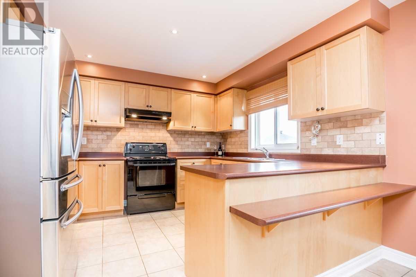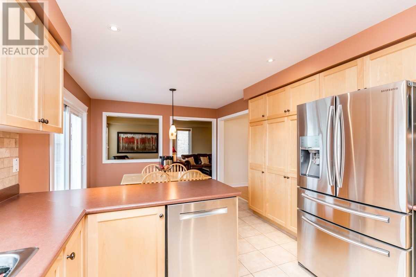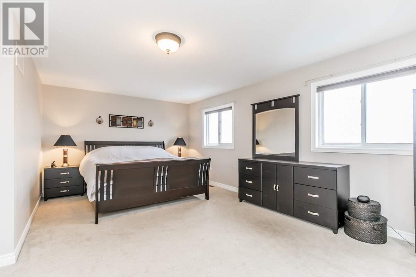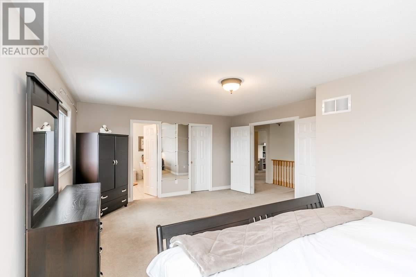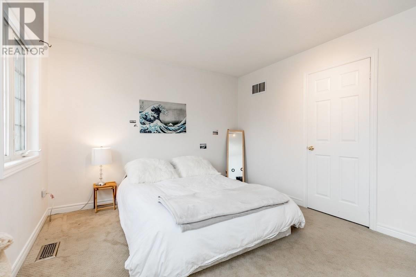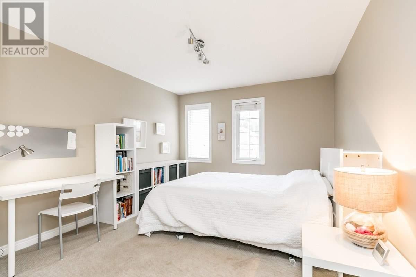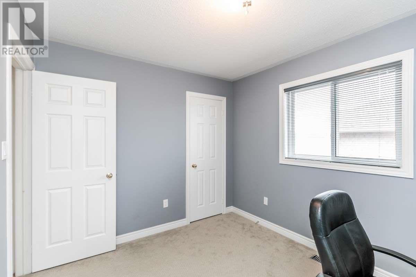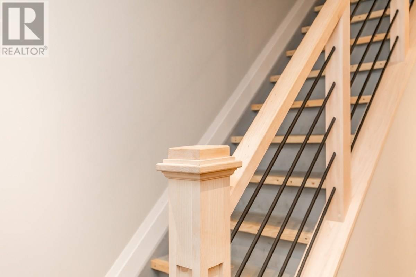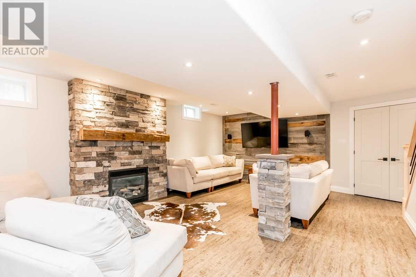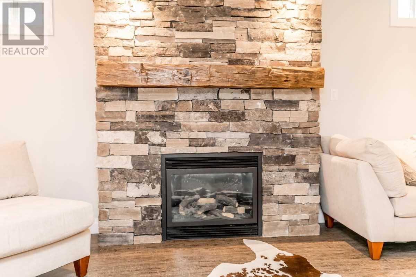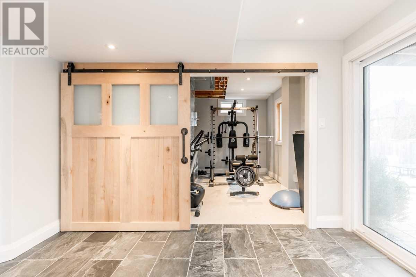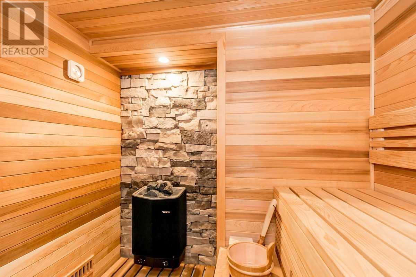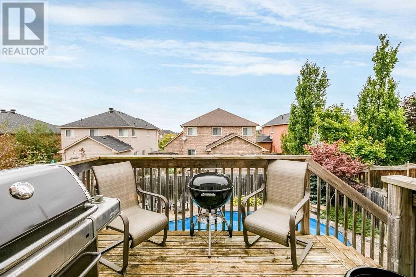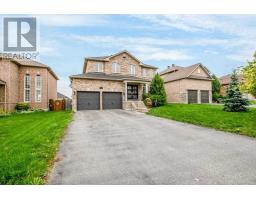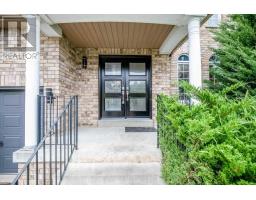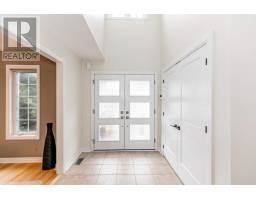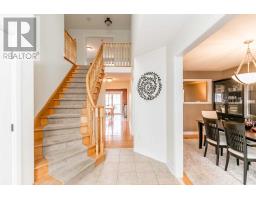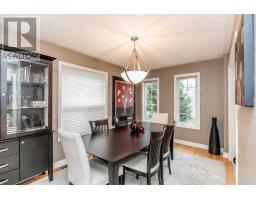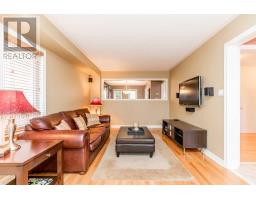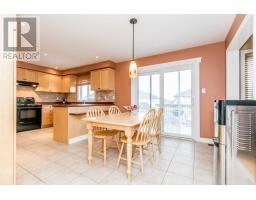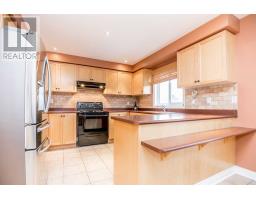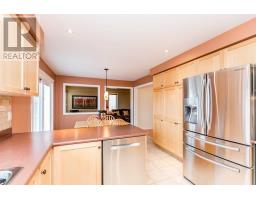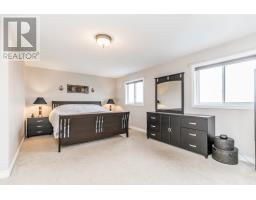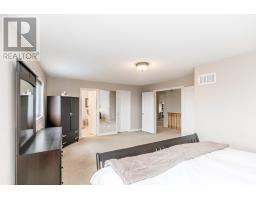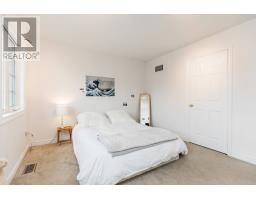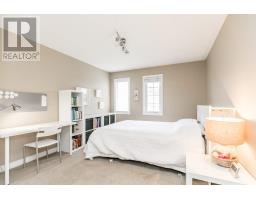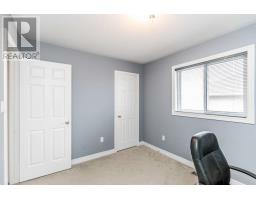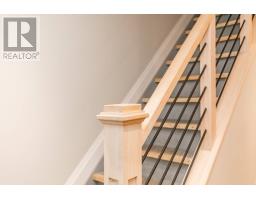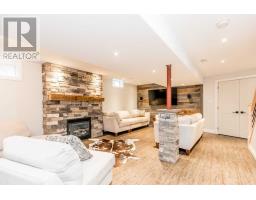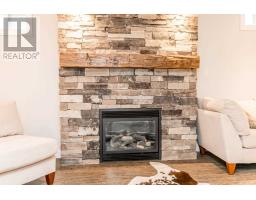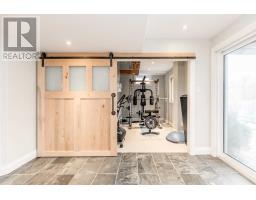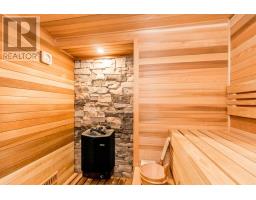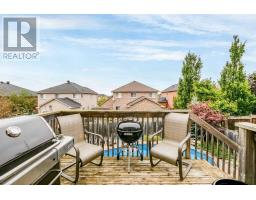4 Bedroom
4 Bathroom
Fireplace
Inground Pool
Central Air Conditioning
Forced Air
$719,900
Stunning 4 Bedroom, 3.5 Bath All Brick Home In Sought After Simcoe Shores.Truly A Beautiful Home! Freshly Painted, Roof 2016, Furnace 2016.Front Door & Both Sliding Doors Replaced In 2015.Absolutely Jaw Dropping Back Yard Oasis With Salt Water Pool,Gorgeous Landscaping,Patios & Even A Pool Cabana! Professionally Finished Bright And Rustic Basement. Stone Accents, Barn Door, Gas Fireplace, And W/O**** EXTRAS **** To Pool. After A Swim In The Pool, Relax In The Built In Sauna!! Note: ** Sq. Ft. Measures On Realtor.Ca Are Exterior, Not Interior. ** 24 Hours Irrevocable On All Offers * (id:25308)
Property Details
|
MLS® Number
|
S4602804 |
|
Property Type
|
Single Family |
|
Community Name
|
Innis-Shore |
|
Amenities Near By
|
Park, Public Transit, Schools |
|
Parking Space Total
|
6 |
|
Pool Type
|
Inground Pool |
Building
|
Bathroom Total
|
4 |
|
Bedrooms Above Ground
|
4 |
|
Bedrooms Total
|
4 |
|
Basement Development
|
Finished |
|
Basement Features
|
Walk Out |
|
Basement Type
|
Full (finished) |
|
Construction Style Attachment
|
Detached |
|
Cooling Type
|
Central Air Conditioning |
|
Exterior Finish
|
Brick |
|
Fireplace Present
|
Yes |
|
Heating Fuel
|
Natural Gas |
|
Heating Type
|
Forced Air |
|
Stories Total
|
2 |
|
Type
|
House |
Parking
Land
|
Acreage
|
No |
|
Land Amenities
|
Park, Public Transit, Schools |
|
Size Irregular
|
49.22 X 111.55 Acre |
|
Size Total Text
|
49.22 X 111.55 Acre |
Rooms
| Level |
Type |
Length |
Width |
Dimensions |
|
Second Level |
Master Bedroom |
6.3 m |
4.41 m |
6.3 m x 4.41 m |
|
Second Level |
Bedroom 2 |
3.4 m |
4.81 m |
3.4 m x 4.81 m |
|
Second Level |
Bedroom 3 |
4.64 m |
4.24 m |
4.64 m x 4.24 m |
|
Second Level |
Bedroom 4 |
2.79 m |
3.41 m |
2.79 m x 3.41 m |
|
Second Level |
Bathroom |
|
|
|
|
Basement |
Recreational, Games Room |
5.46 m |
8.53 m |
5.46 m x 8.53 m |
|
Basement |
Bathroom |
|
|
|
|
Main Level |
Living Room |
3.34 m |
6.4 m |
3.34 m x 6.4 m |
|
Main Level |
Dining Room |
3.34 m |
4.51 m |
3.34 m x 4.51 m |
|
Main Level |
Kitchen |
6.19 m |
6.66 m |
6.19 m x 6.66 m |
|
Main Level |
Bathroom |
|
|
|
|
Main Level |
Laundry Room |
1.65 m |
2.16 m |
1.65 m x 2.16 m |
Utilities
|
Sewer
|
Installed |
|
Natural Gas
|
Installed |
|
Electricity
|
Installed |
|
Cable
|
Installed |
https://www.realtor.ca/PropertyDetails.aspx?PropertyId=21227866
