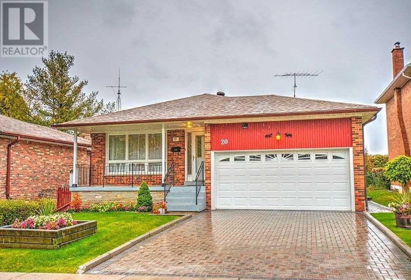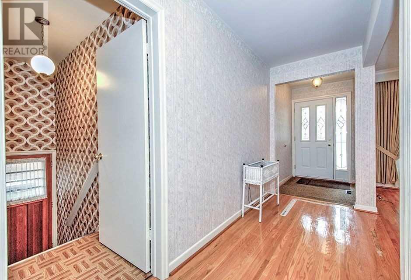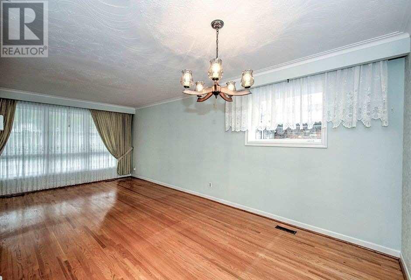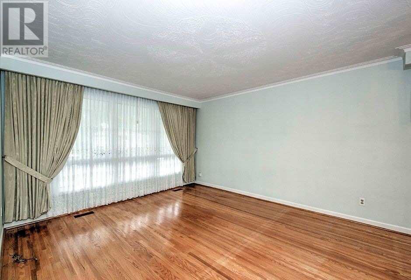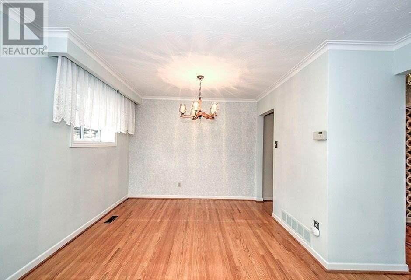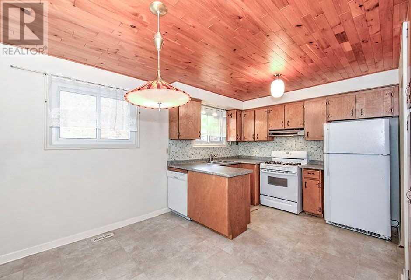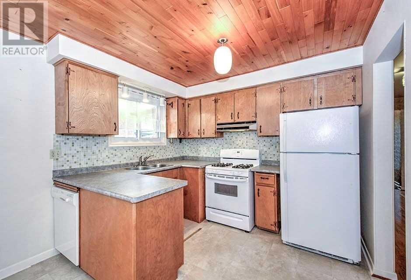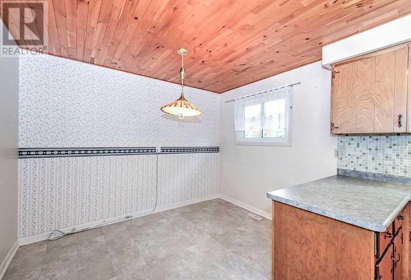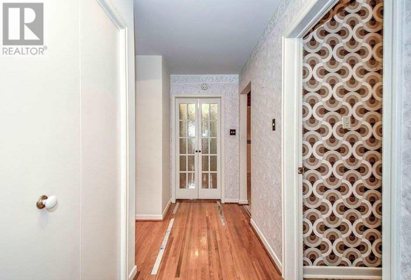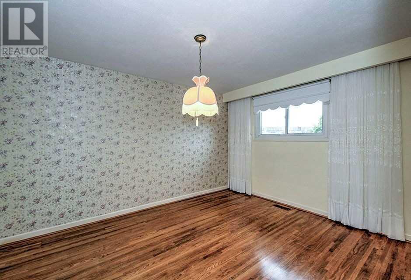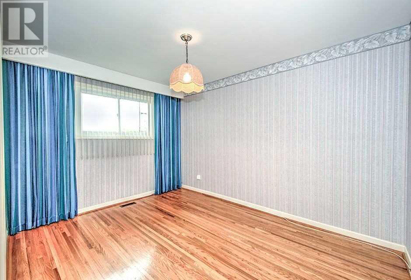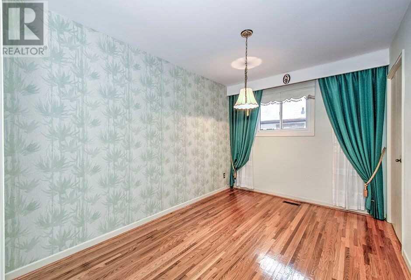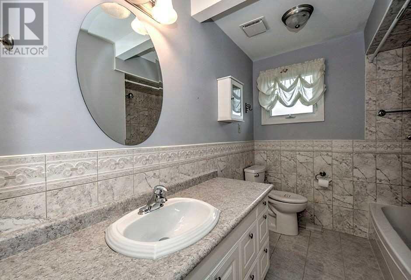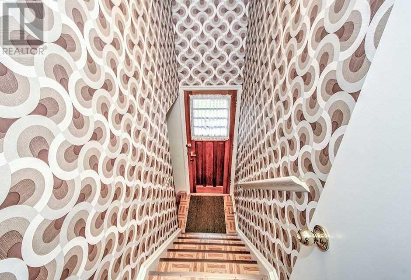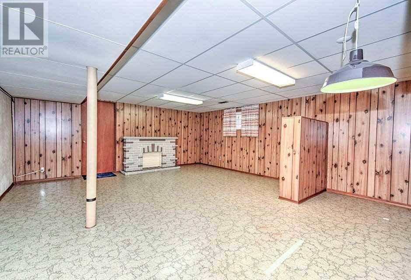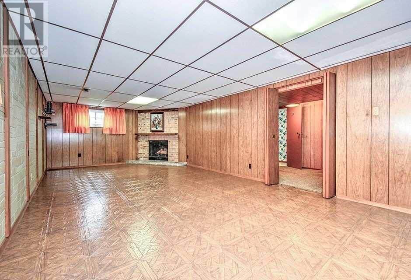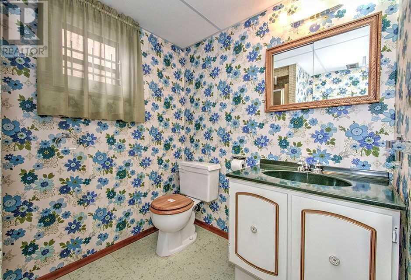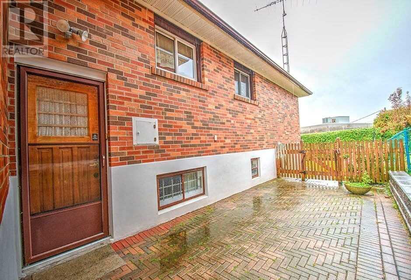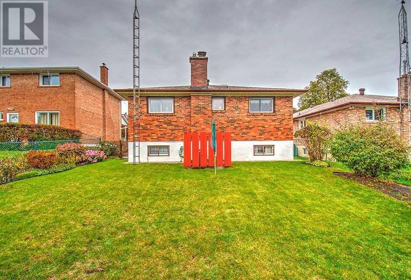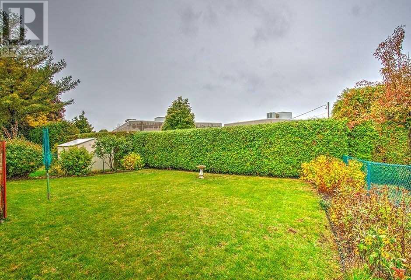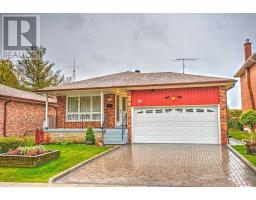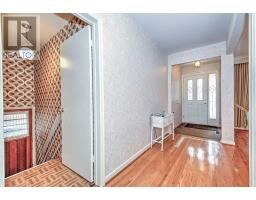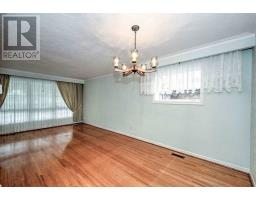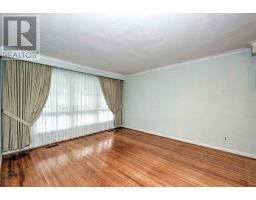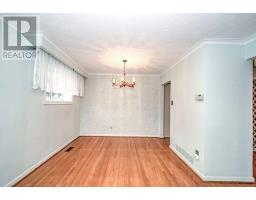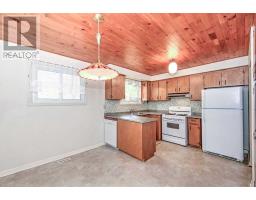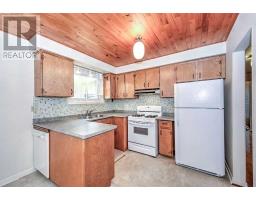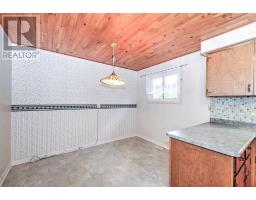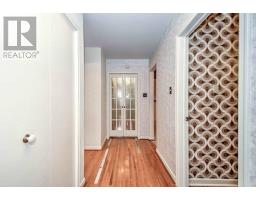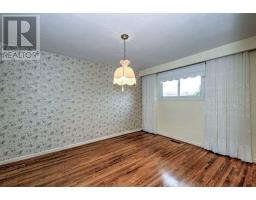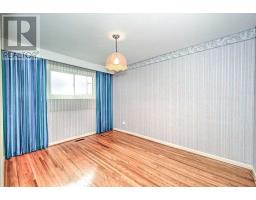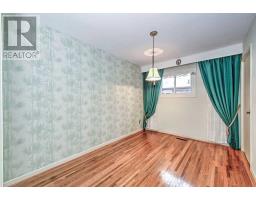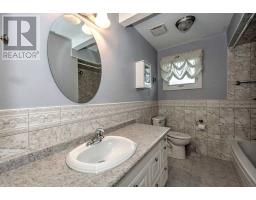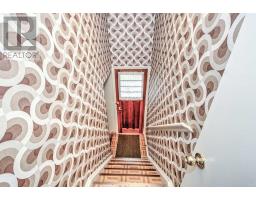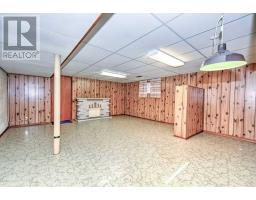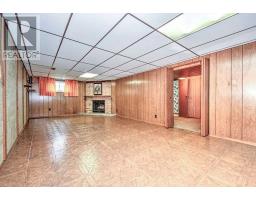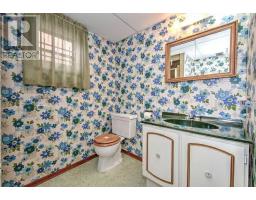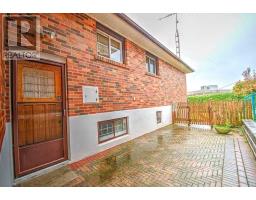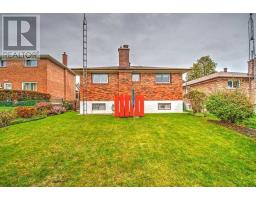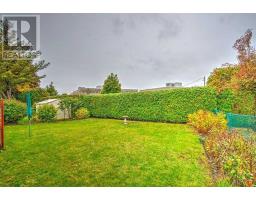20 Mollard Rd Toronto, Ontario M1S 2L4
3 Bedroom
2 Bathroom
Bungalow
Fireplace
Central Air Conditioning
Forced Air
$850,000
* This Spacious Bungalow Has Been Lovingly Maintained By Its Original Owners * Updates Include: Furnace, 4 Piece, Interlocking Driveway, Most Windows, And Roof * There Is A Front Porch For Summer Evenings * Enjoy Easy Access To Ttc, Shopping, Restaurants, Parks, And School * The Basement Boasts A Separate Entrance * Move In Now And Add Your Personal Touch To This Home***** EXTRAS **** * Kenmore Gas Stove Range Hood * Kenmore Fridge * Whirlpool Washer * Whirlpool Dryer * All Electric Light Fixtures * All Window Treatments * Cabinet In Garage * (id:25308)
Property Details
| MLS® Number | E4611002 |
| Property Type | Single Family |
| Community Name | Agincourt North |
| Amenities Near By | Park, Public Transit, Schools |
| Parking Space Total | 4 |
Building
| Bathroom Total | 2 |
| Bedrooms Above Ground | 3 |
| Bedrooms Total | 3 |
| Architectural Style | Bungalow |
| Basement Development | Finished |
| Basement Type | N/a (finished) |
| Construction Style Attachment | Detached |
| Cooling Type | Central Air Conditioning |
| Exterior Finish | Brick |
| Fireplace Present | Yes |
| Heating Fuel | Natural Gas |
| Heating Type | Forced Air |
| Stories Total | 1 |
| Type | House |
Parking
| Attached garage |
Land
| Acreage | No |
| Land Amenities | Park, Public Transit, Schools |
| Size Irregular | 45 X 122 Ft |
| Size Total Text | 45 X 122 Ft |
Rooms
| Level | Type | Length | Width | Dimensions |
|---|---|---|---|---|
| Basement | Recreational, Games Room | 3.8 m | 8 m | 3.8 m x 8 m |
| Basement | Games Room | 5.1 m | 5.7 m | 5.1 m x 5.7 m |
| Ground Level | Living Room | 3 m | 6.4 m | 3 m x 6.4 m |
| Ground Level | Dining Room | |||
| Ground Level | Kitchen | 3.2 m | 4.5 m | 3.2 m x 4.5 m |
| Ground Level | Master Bedroom | 3.2 m | 4 m | 3.2 m x 4 m |
| Ground Level | Bedroom | 2.8 m | 3.7 m | 2.8 m x 3.7 m |
| Ground Level | Bedroom | 2.6 m | 3.7 m | 2.6 m x 3.7 m |
https://www.realtor.ca/PropertyDetails.aspx?PropertyId=21256056
Interested?
Contact us for more information
