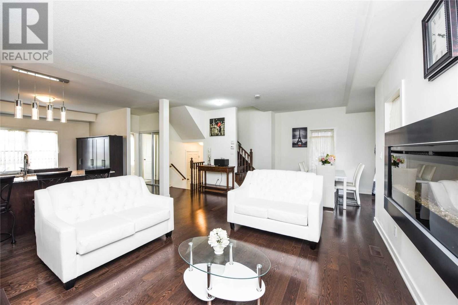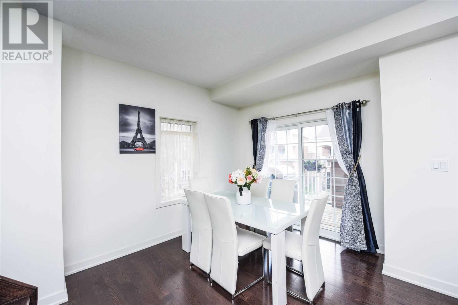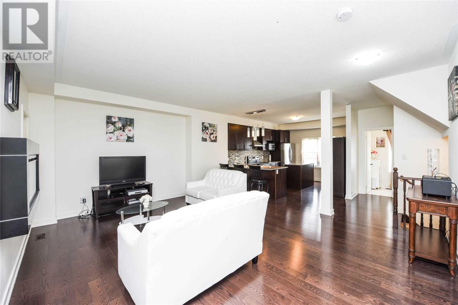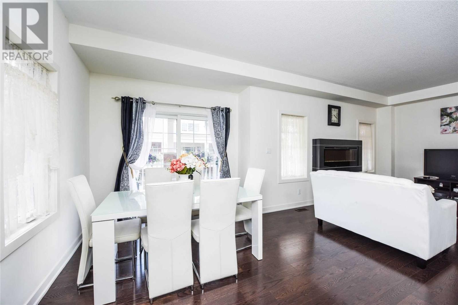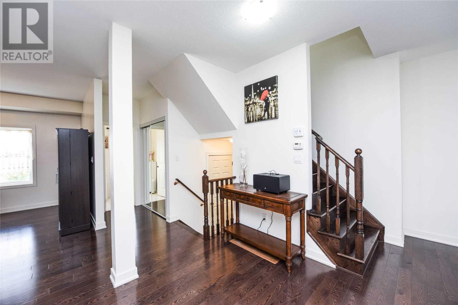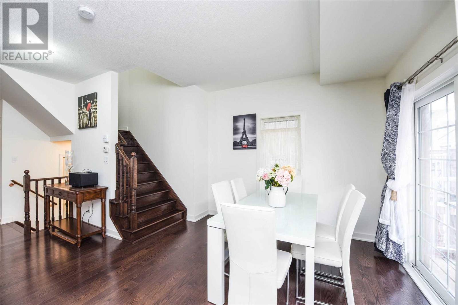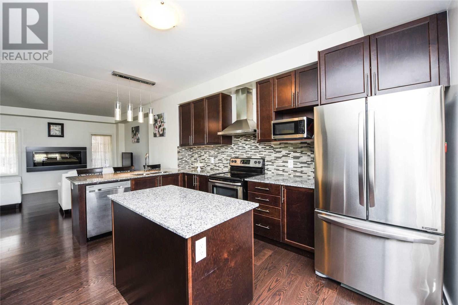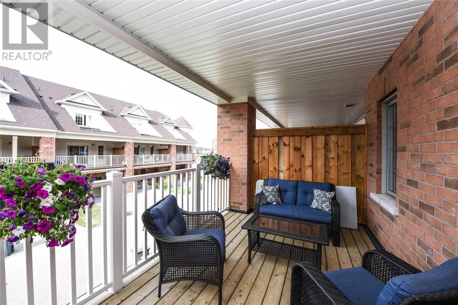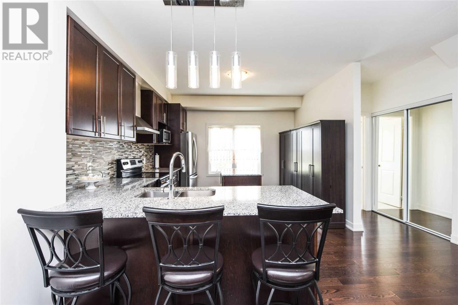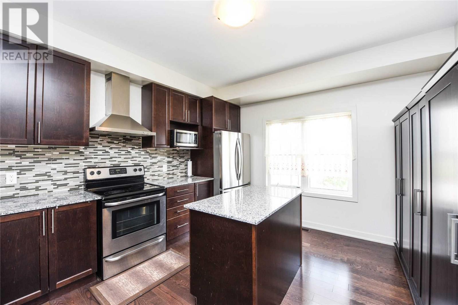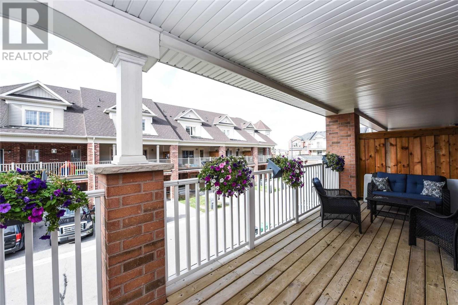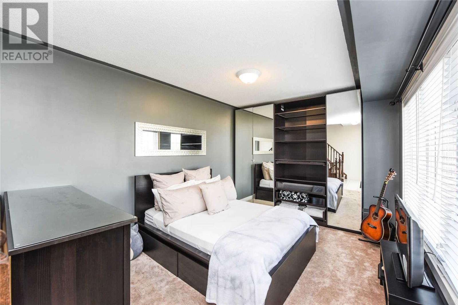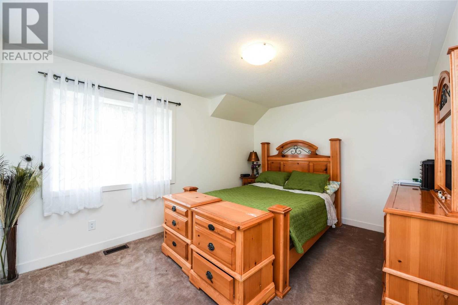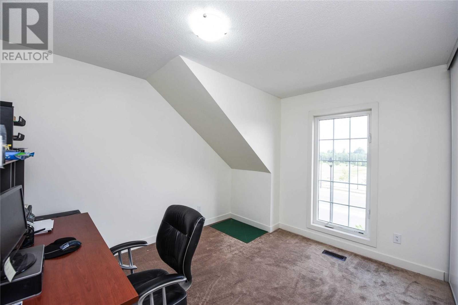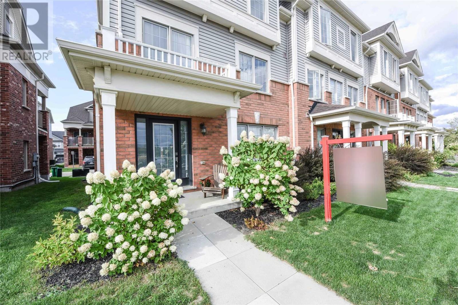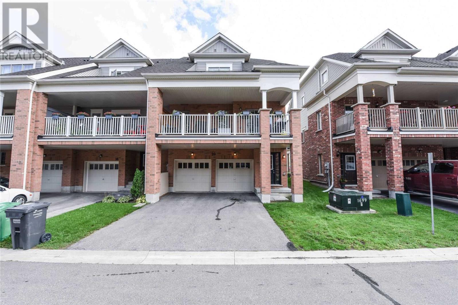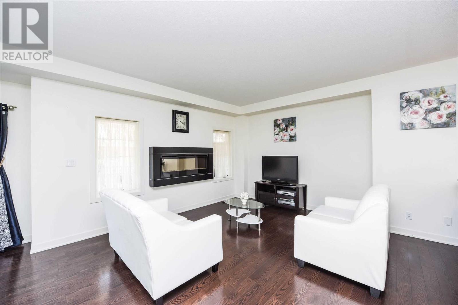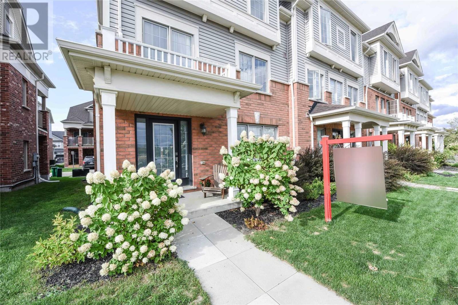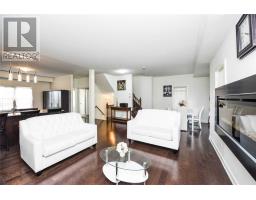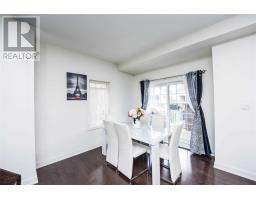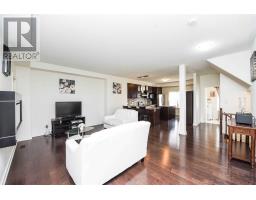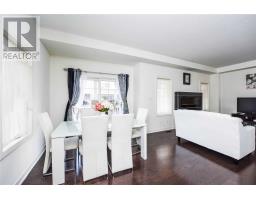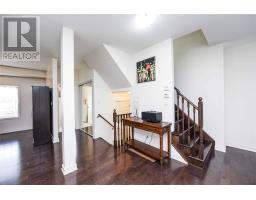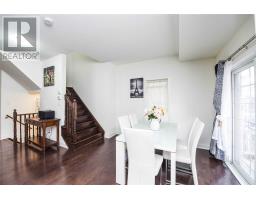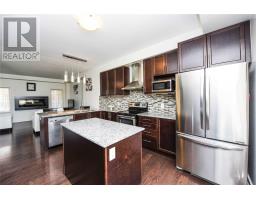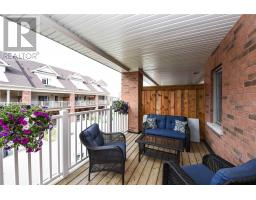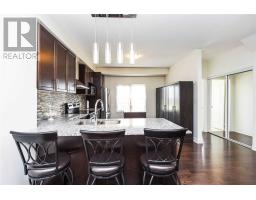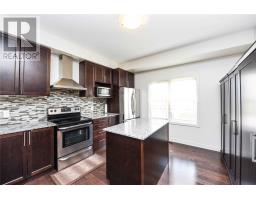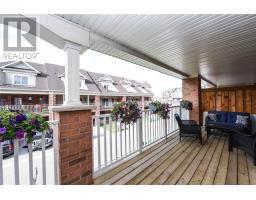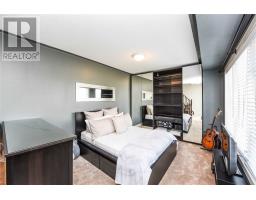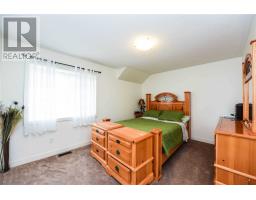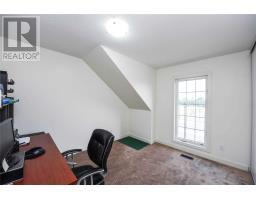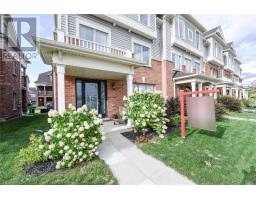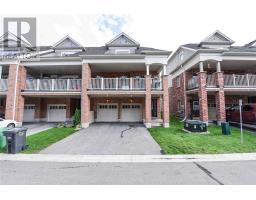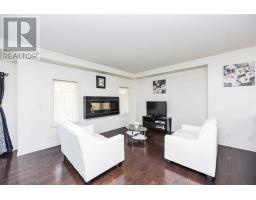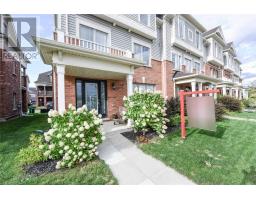20 Mcdevitt Lane Caledon, Ontario L7C 3S4
4 Bedroom
4 Bathroom
Central Air Conditioning
Forced Air
$689,900
Aprox 2000 Sq Ft! 4 Car Parking! Freehold Executive! Gorgeous & Immaculate! Main Floor With Gleaming Dark Hardwood! Beautiful Open Concept Kitchen/Dining/Great Room Offers Great Entertaining Space With Walk-Out To Large Terrace! Upgraded Kitchen With Granite Countertops W/Breakfast Bar, Center Island With Granite, Backsplash, Dark Cabinets, Microwave Niche, Upgraded Lighting!**** EXTRAS **** Excellent Location! Full Of Natural Light! 2 Separate Laundries! Excellent Location! Walk To Community Complex. Seller Or Listing Agent Do Not Warrant Accuracy Of Any Information,Buyers Or Buyers Agent To Re-Verify All Information. (id:25308)
Property Details
| MLS® Number | W4578505 |
| Property Type | Single Family |
| Community Name | Caledon East |
| Amenities Near By | Park |
| Features | Level Lot |
| Parking Space Total | 4 |
Building
| Bathroom Total | 4 |
| Bedrooms Above Ground | 4 |
| Bedrooms Total | 4 |
| Basement Development | Finished |
| Basement Features | Walk Out |
| Basement Type | N/a (finished) |
| Construction Style Attachment | Attached |
| Cooling Type | Central Air Conditioning |
| Exterior Finish | Brick |
| Heating Fuel | Natural Gas |
| Heating Type | Forced Air |
| Stories Total | 3 |
| Type | Row / Townhouse |
Parking
| Garage |
Land
| Acreage | No |
| Land Amenities | Park |
| Size Irregular | 30.05 X 65.62 Ft ; !! Bonus !! |
| Size Total Text | 30.05 X 65.62 Ft ; !! Bonus !! |
Rooms
| Level | Type | Length | Width | Dimensions |
|---|---|---|---|---|
| Main Level | Family Room | 7.26 m | 4.7 m | 7.26 m x 4.7 m |
| Main Level | Living Room | 7.26 m | 4.7 m | 7.26 m x 4.7 m |
| Main Level | Kitchen | 4.3 m | 3.72 m | 4.3 m x 3.72 m |
| Main Level | Eating Area | 4.3 m | 3.72 m | 4.3 m x 3.72 m |
| Upper Level | Master Bedroom | 4.54 m | 3.32 m | 4.54 m x 3.32 m |
| Upper Level | Bedroom 2 | 3.66 m | 3.08 m | 3.66 m x 3.08 m |
| Upper Level | Bedroom 3 | 3.26 m | 2.77 m | 3.26 m x 2.77 m |
| Ground Level | Master Bedroom | 4 m | 3.05 m | 4 m x 3.05 m |
https://www.realtor.ca/PropertyDetails.aspx?PropertyId=21142675
Interested?
Contact us for more information
