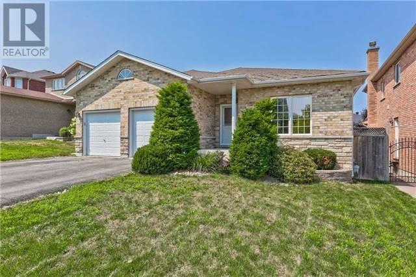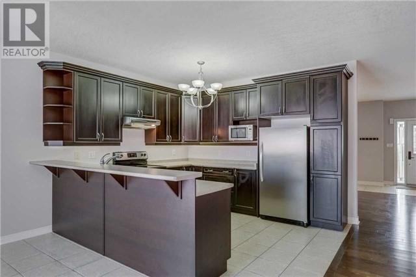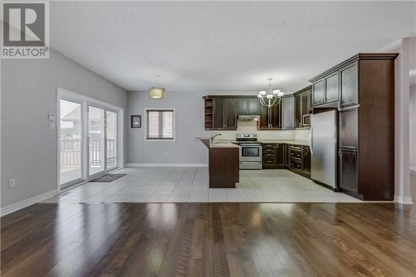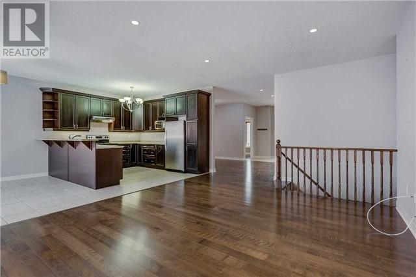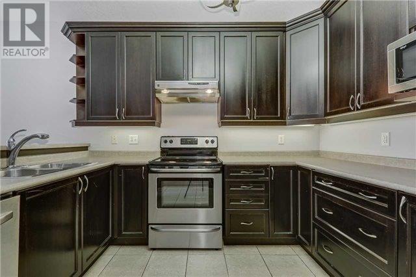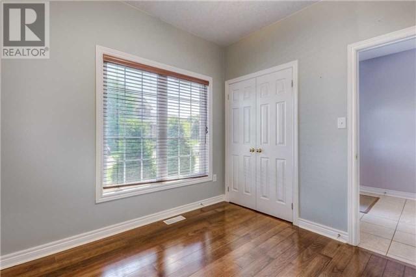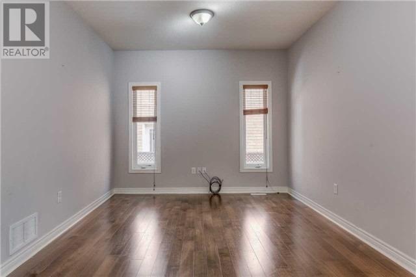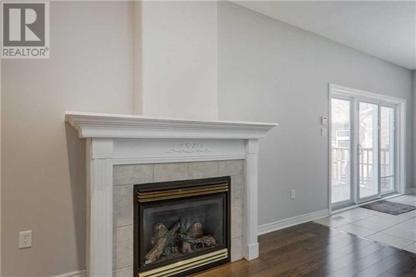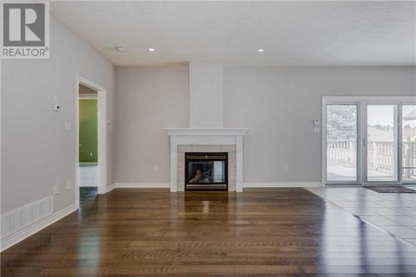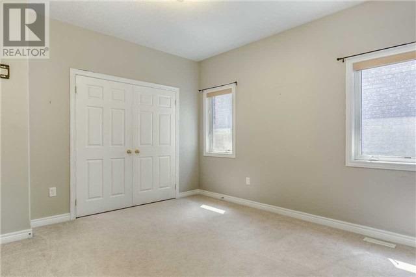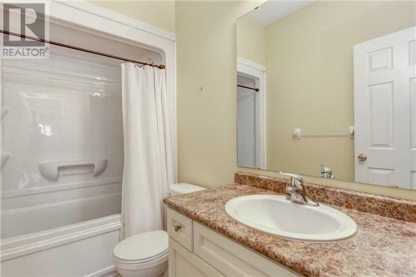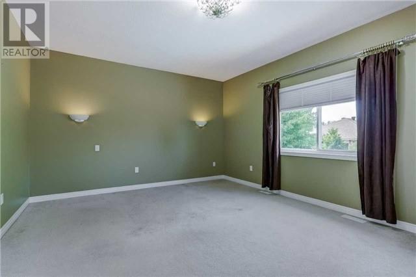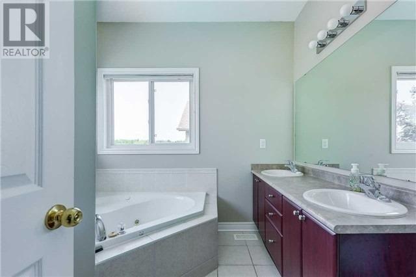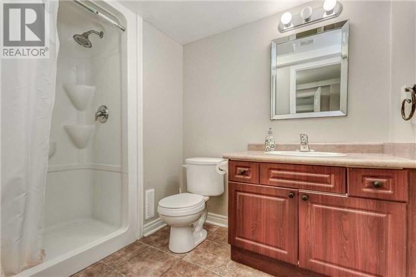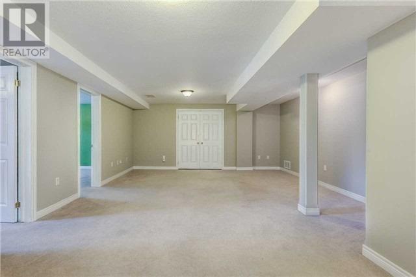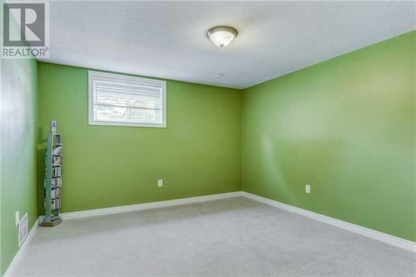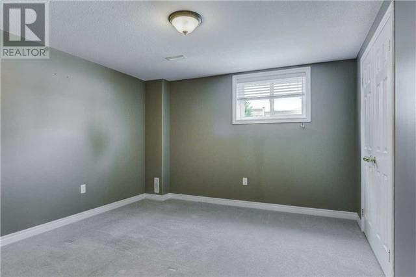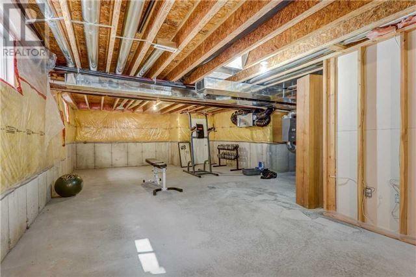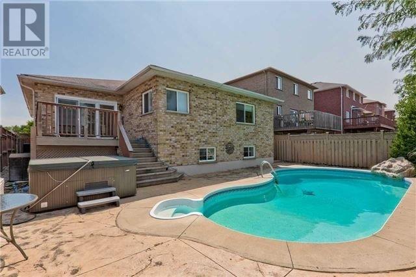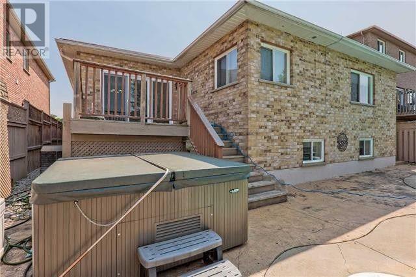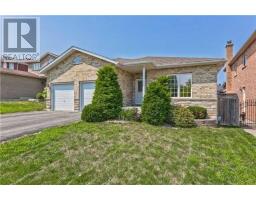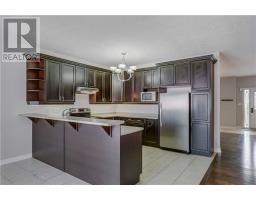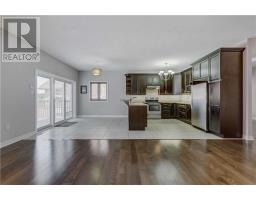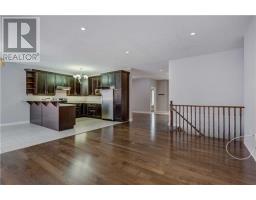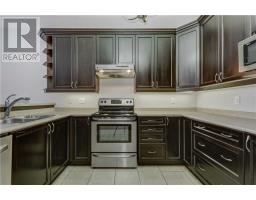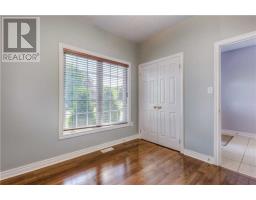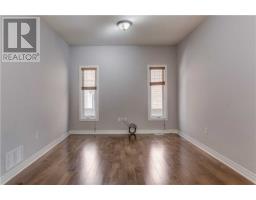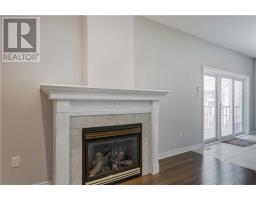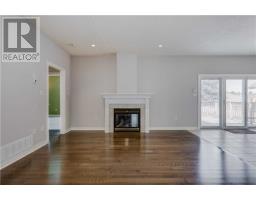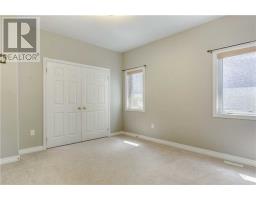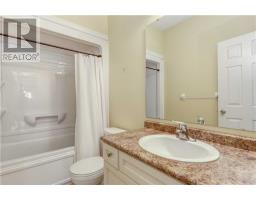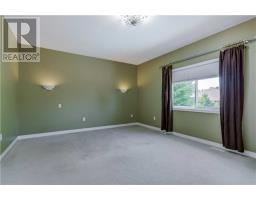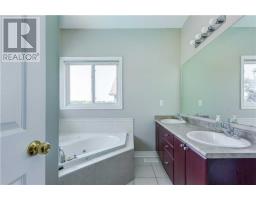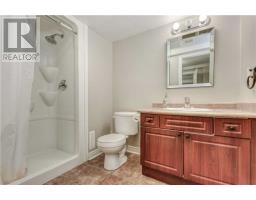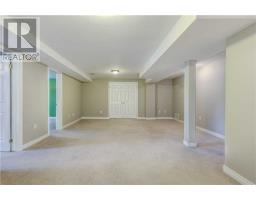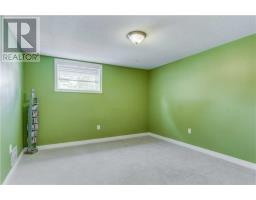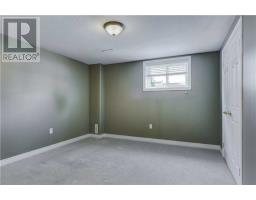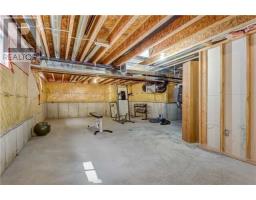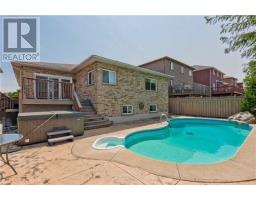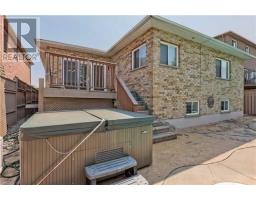5 Bedroom
3 Bathroom
Bungalow
Fireplace
Inground Pool
Central Air Conditioning
Forced Air
$659,000
Wow - A Bungalow In Desired Country Club Estates. Approx 2750 Finished Sq Ft. Inviting Salt Water Pool Surrounded By Stamp Concrete Patio & Fenced Yard, Dbl Garage With Laundry Entry, Open Concept Floor Plan, Still Unfin Basement Space For Your Needs, With A Cantina. Walking Distance To School, Parks, Transit Etc**** EXTRAS **** Pool Equipment, Fridge, Stove, B/I Dw, Microwave, Washer, Dryer, 2 Gar Door Openers, Existing Blinds & Electric Light Fixtures, Hot Tub (id:25308)
Property Details
|
MLS® Number
|
S4602659 |
|
Property Type
|
Single Family |
|
Community Name
|
Little Lake |
|
Amenities Near By
|
Park, Public Transit, Schools |
|
Features
|
Conservation/green Belt |
|
Parking Space Total
|
6 |
|
Pool Type
|
Inground Pool |
Building
|
Bathroom Total
|
3 |
|
Bedrooms Above Ground
|
3 |
|
Bedrooms Below Ground
|
2 |
|
Bedrooms Total
|
5 |
|
Architectural Style
|
Bungalow |
|
Basement Development
|
Partially Finished |
|
Basement Type
|
Full (partially Finished) |
|
Construction Style Attachment
|
Detached |
|
Cooling Type
|
Central Air Conditioning |
|
Exterior Finish
|
Brick |
|
Fireplace Present
|
Yes |
|
Heating Fuel
|
Natural Gas |
|
Heating Type
|
Forced Air |
|
Stories Total
|
1 |
|
Type
|
House |
Parking
Land
|
Acreage
|
No |
|
Land Amenities
|
Park, Public Transit, Schools |
|
Size Irregular
|
49 X 111 Ft |
|
Size Total Text
|
49 X 111 Ft |
Rooms
| Level |
Type |
Length |
Width |
Dimensions |
|
Basement |
Recreational, Games Room |
7.93 m |
5.08 m |
7.93 m x 5.08 m |
|
Basement |
Bedroom |
3.53 m |
3.99 m |
3.53 m x 3.99 m |
|
Basement |
Bedroom |
3.53 m |
3.99 m |
3.53 m x 3.99 m |
|
Main Level |
Family Room |
4.22 m |
5.11 m |
4.22 m x 5.11 m |
|
Main Level |
Dining Room |
3.25 m |
3.66 m |
3.25 m x 3.66 m |
|
Main Level |
Kitchen |
6.2 m |
3.66 m |
6.2 m x 3.66 m |
|
Main Level |
Master Bedroom |
4.4 m |
5.31 m |
4.4 m x 5.31 m |
|
Main Level |
Bedroom |
3.76 m |
3.76 m |
3.76 m x 3.76 m |
|
Main Level |
Bedroom |
2.85 m |
3 m |
2.85 m x 3 m |
|
Main Level |
Laundry Room |
4.17 m |
1.96 m |
4.17 m x 1.96 m |
http://www.20Marjoy.com/
