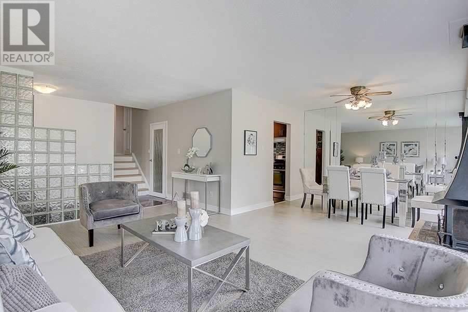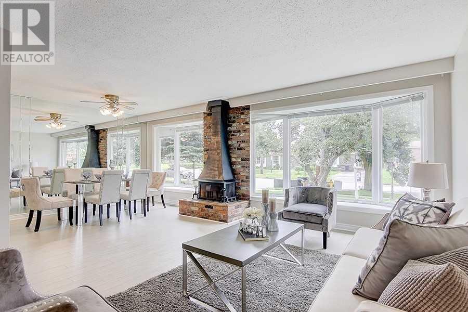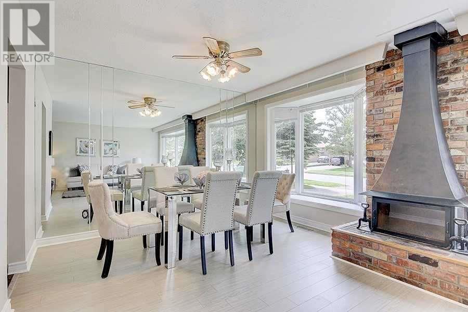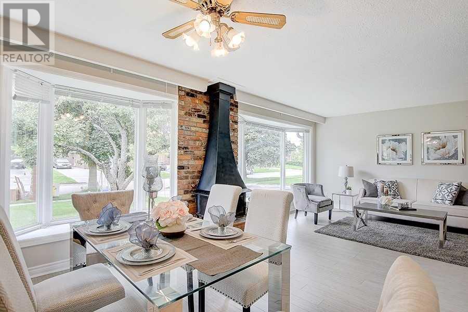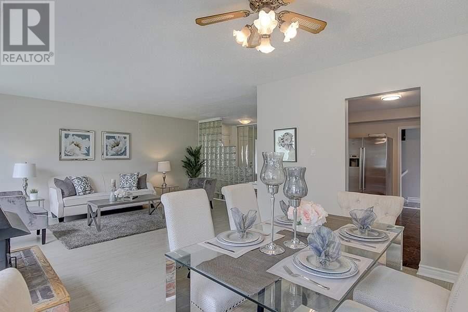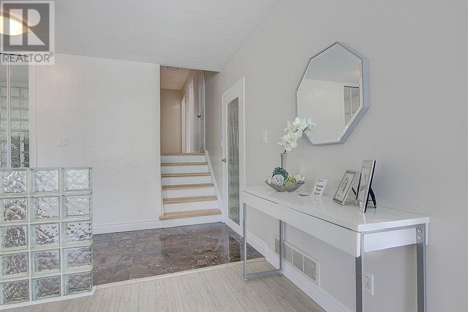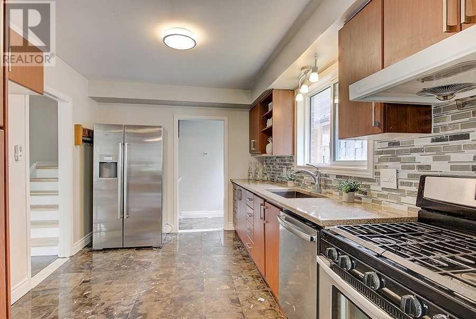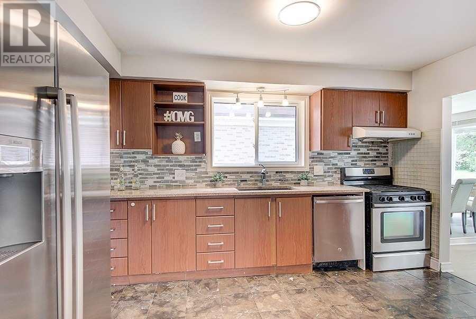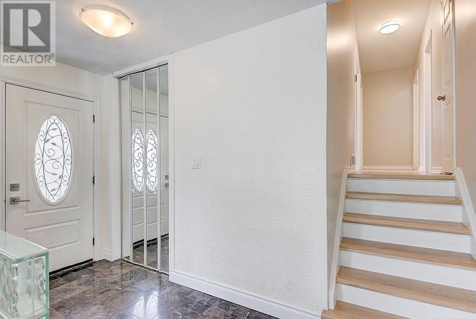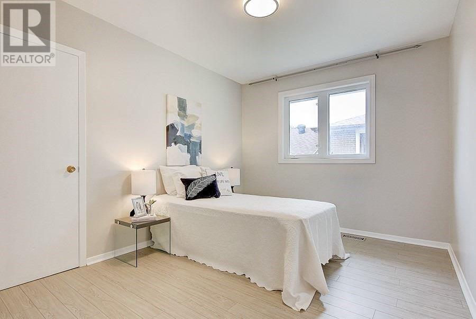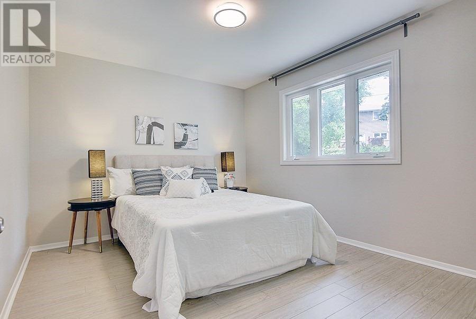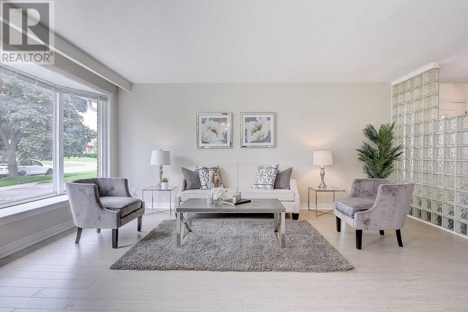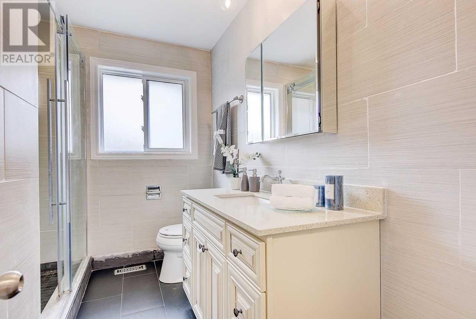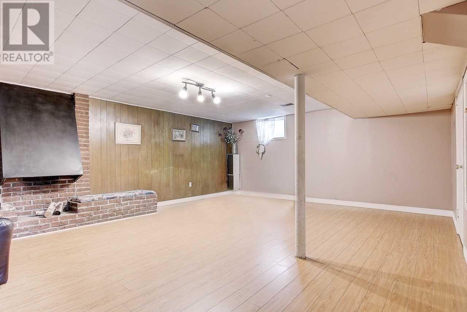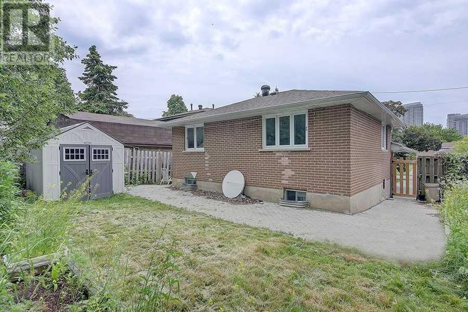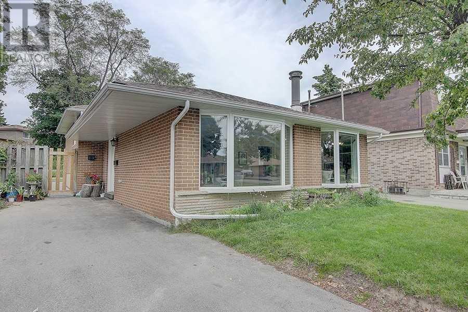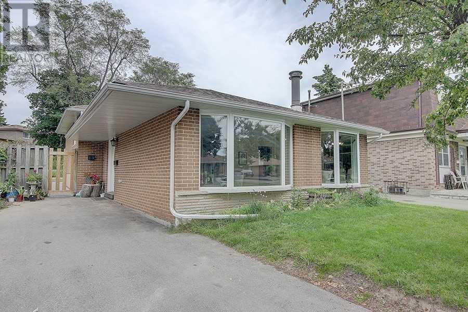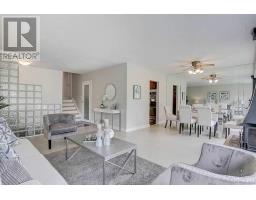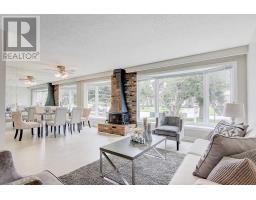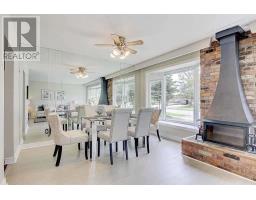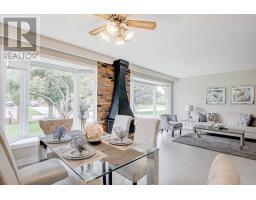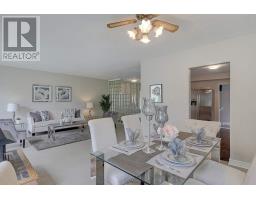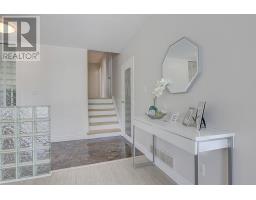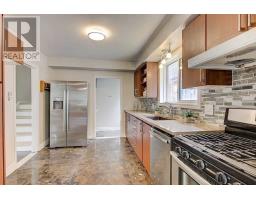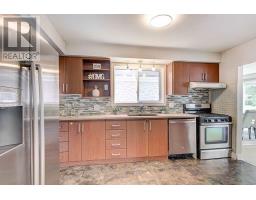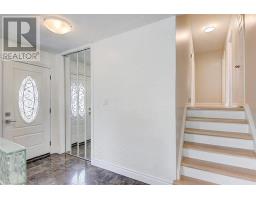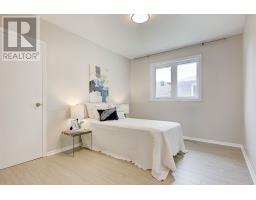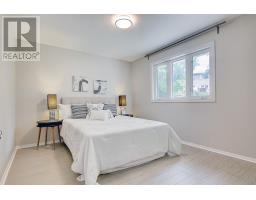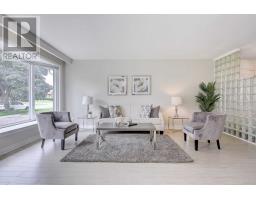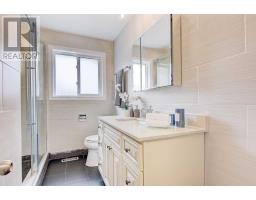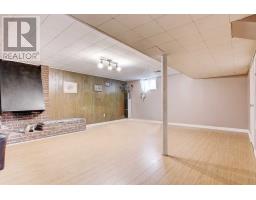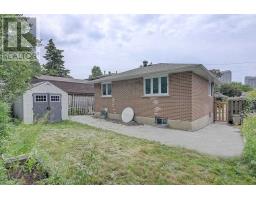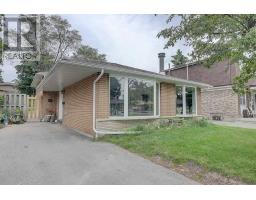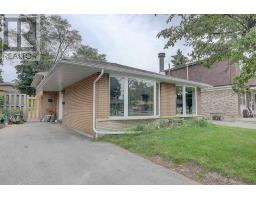20 Manorglen Cres Toronto, Ontario M1S 1W4
3 Bedroom
2 Bathroom
Fireplace
Central Air Conditioning
Forced Air
$828,000
Immaculate & Renovated Home On A Quiet Street In Desirable Agincourt South. New Laminate Floor Thru-Out, New Staircase, Newer Windows (2014) Newer Roof (2016), Freshly Painted Thru-Out, Finished Bsmt With Separate Entrance. Best Schools: C D Farquharson Junior And Agincourt Collegiate Institute.**** EXTRAS **** Fridge, Stove, Washer, Dryer, Dishwasher. Elf's And Window Coverings (id:25308)
Property Details
| MLS® Number | E4545155 |
| Property Type | Single Family |
| Community Name | Agincourt South-Malvern West |
| Amenities Near By | Park, Public Transit |
| Features | Wooded Area |
| Parking Space Total | 2 |
Building
| Bathroom Total | 2 |
| Bedrooms Above Ground | 3 |
| Bedrooms Total | 3 |
| Basement Development | Finished |
| Basement Features | Separate Entrance |
| Basement Type | N/a (finished) |
| Construction Style Attachment | Detached |
| Construction Style Split Level | Backsplit |
| Cooling Type | Central Air Conditioning |
| Exterior Finish | Brick |
| Fireplace Present | Yes |
| Heating Fuel | Natural Gas |
| Heating Type | Forced Air |
| Type | House |
Land
| Acreage | No |
| Land Amenities | Park, Public Transit |
| Size Irregular | 45 X 111.39 Ft |
| Size Total Text | 45 X 111.39 Ft |
Rooms
| Level | Type | Length | Width | Dimensions |
|---|---|---|---|---|
| Basement | Recreational, Games Room | 6.12 m | 4.84 m | 6.12 m x 4.84 m |
| Main Level | Living Room | 6.73 m | 3.75 m | 6.73 m x 3.75 m |
| Main Level | Dining Room | 3.61 m | 3 m | 3.61 m x 3 m |
| Main Level | Kitchen | 4 m | 3 m | 4 m x 3 m |
| Upper Level | Master Bedroom | 3.65 m | 3.22 m | 3.65 m x 3.22 m |
| Upper Level | Bedroom 2 | 3.66 m | 2.87 m | 3.66 m x 2.87 m |
| Upper Level | Bedroom 3 | 3.18 m | 2.92 m | 3.18 m x 2.92 m |
https://www.realtor.ca/PropertyDetails.aspx?PropertyId=21022529
Interested?
Contact us for more information
