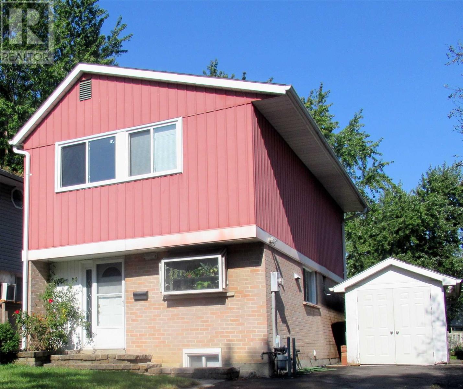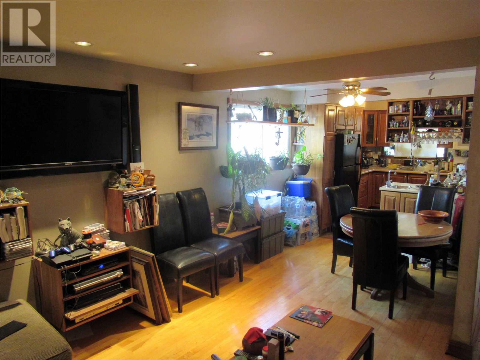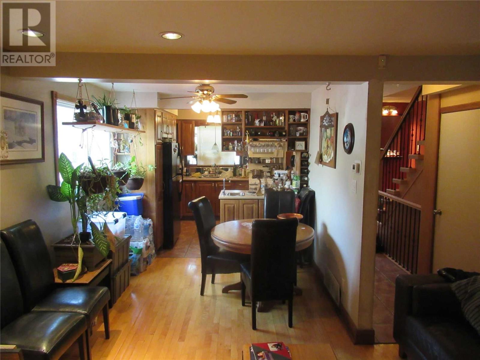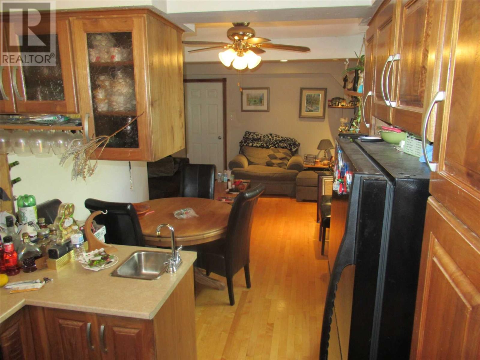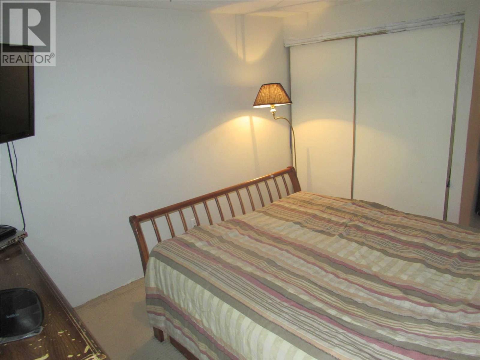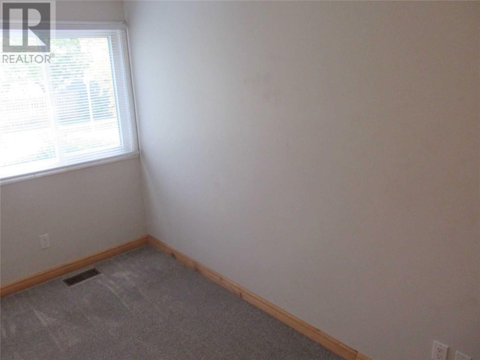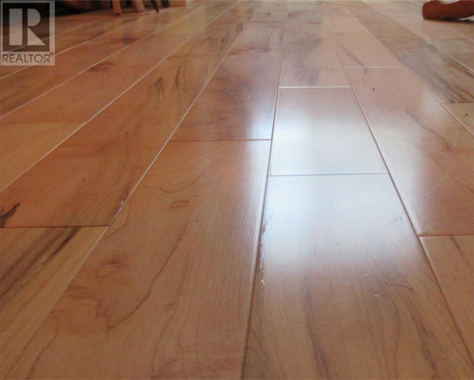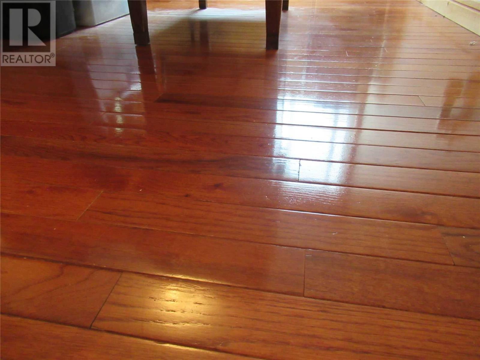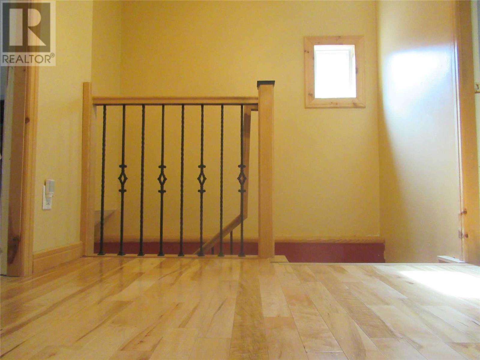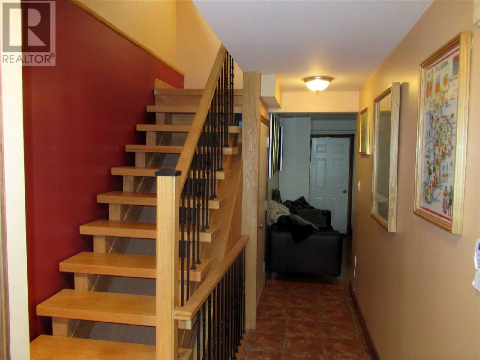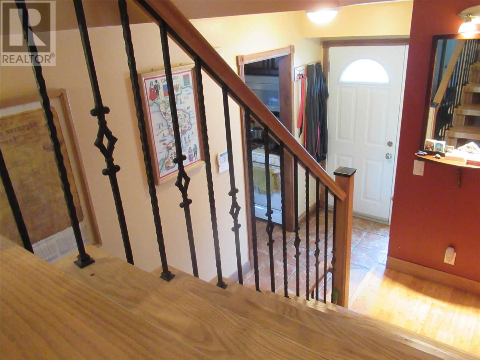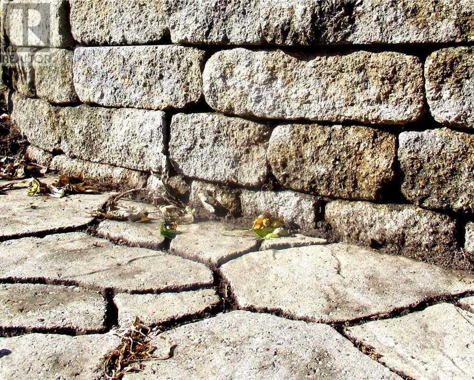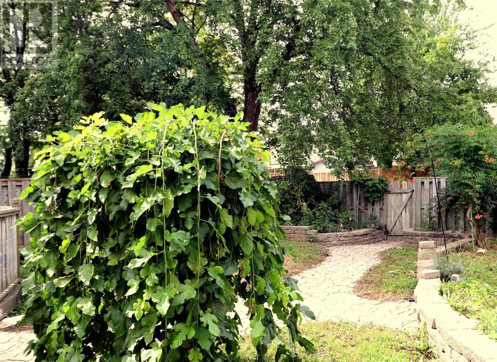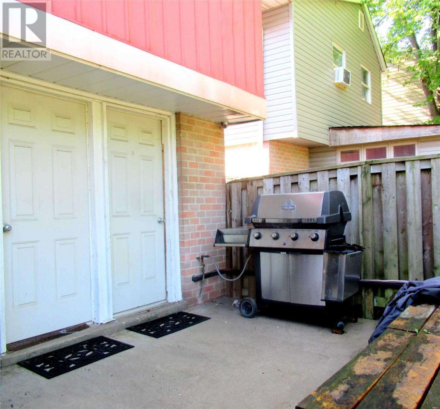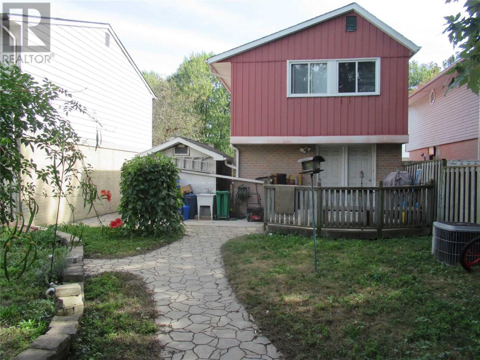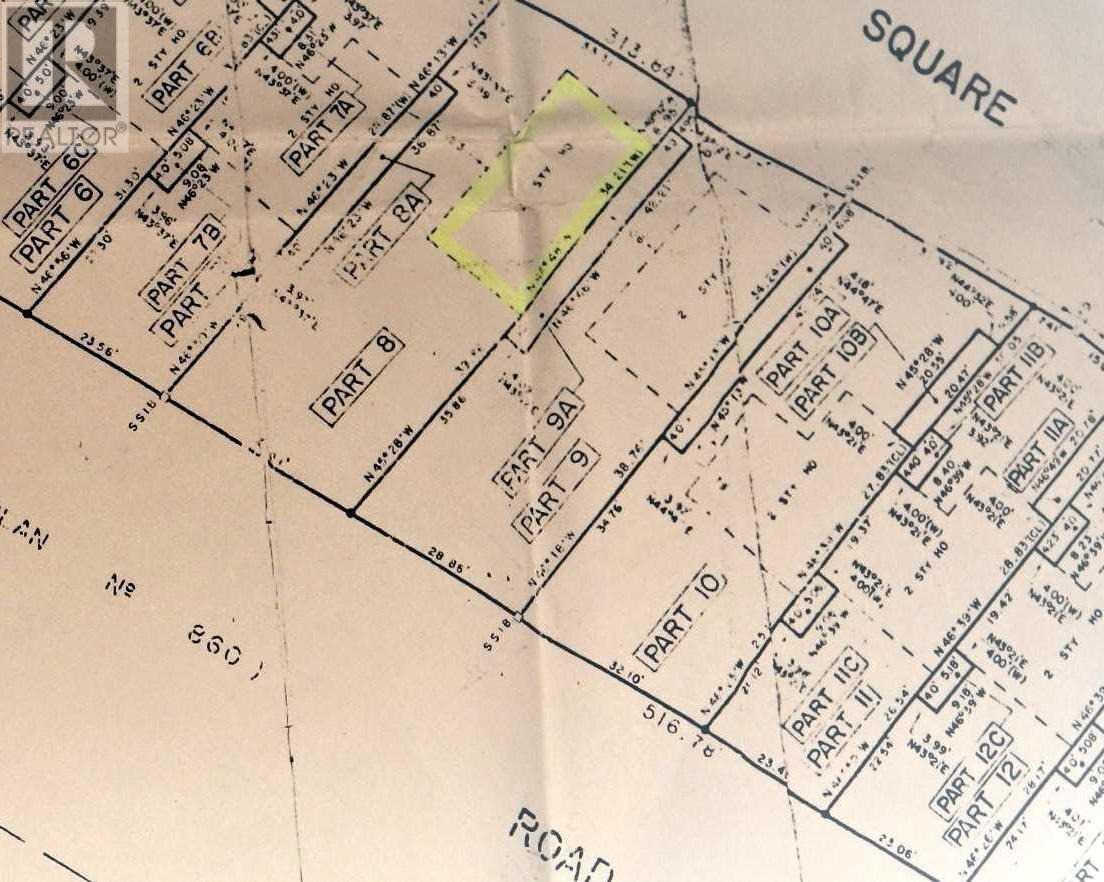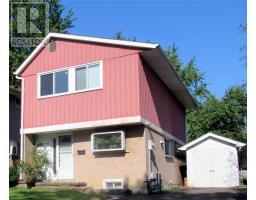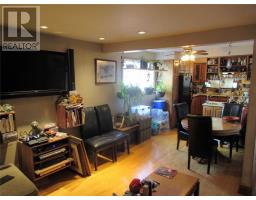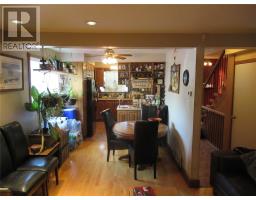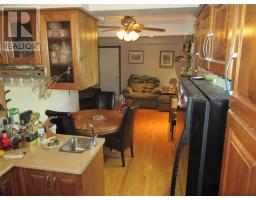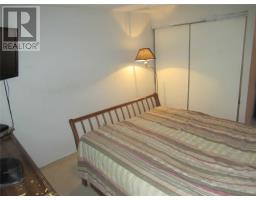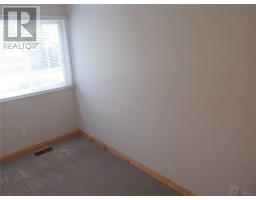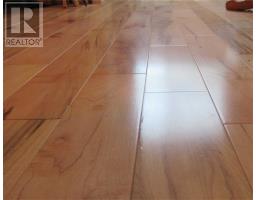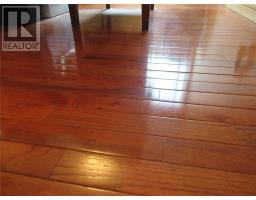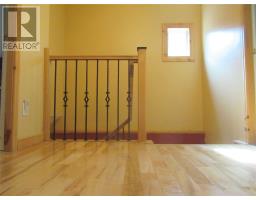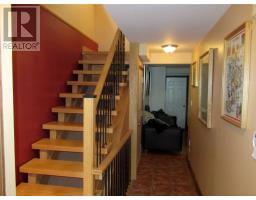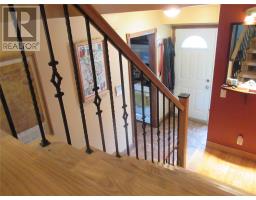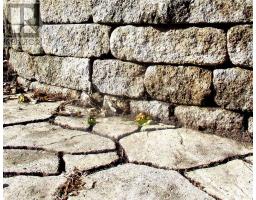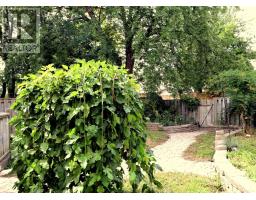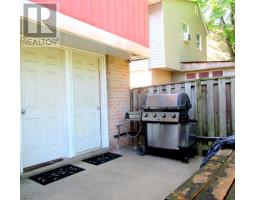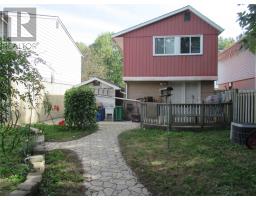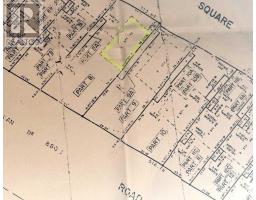5 Bedroom
3 Bathroom
Central Air Conditioning
Forced Air
$601,900
Quality Craftsman Woodwork And Stonework, Structurally Solid Detached Home With Separate Entrance Secondary Unit, Located On Quiet Cul-De-Sac, Close Proximity To Chinguacousy Park & Bramalea City Centre, Libraries, Schools And Community Centres**** EXTRAS **** Main Kitchen Walnut Cabinetry, Ceramic Fl, Gas Stove, Maple And Cherry Hardwood Flooring, White Oak Stairs,Upgraded Electrical Breaker Panel, Hot Water On Demand, Owned Furnace (2018), 2 Refrigerators, 2 Stoves, Dishwasher, Washer, Dryer (id:25308)
Property Details
|
MLS® Number
|
W4575857 |
|
Property Type
|
Single Family |
|
Neigbourhood
|
Bramalea |
|
Community Name
|
Northgate |
|
Amenities Near By
|
Hospital, Public Transit, Schools |
|
Parking Space Total
|
3 |
Building
|
Bathroom Total
|
3 |
|
Bedrooms Above Ground
|
4 |
|
Bedrooms Below Ground
|
1 |
|
Bedrooms Total
|
5 |
|
Basement Development
|
Finished |
|
Basement Features
|
Separate Entrance |
|
Basement Type
|
N/a (finished) |
|
Construction Style Attachment
|
Detached |
|
Cooling Type
|
Central Air Conditioning |
|
Exterior Finish
|
Aluminum Siding, Brick |
|
Heating Fuel
|
Natural Gas |
|
Heating Type
|
Forced Air |
|
Stories Total
|
2 |
|
Type
|
House |
Land
|
Acreage
|
No |
|
Land Amenities
|
Hospital, Public Transit, Schools |
|
Size Irregular
|
34.89 X 89.6 Ft ; Irregular |
|
Size Total Text
|
34.89 X 89.6 Ft ; Irregular |
Rooms
| Level |
Type |
Length |
Width |
Dimensions |
|
Second Level |
Master Bedroom |
4.12 m |
3.05 m |
4.12 m x 3.05 m |
|
Second Level |
Bedroom 2 |
3.35 m |
2.75 m |
3.35 m x 2.75 m |
|
Second Level |
Bedroom 3 |
3.35 m |
2.44 m |
3.35 m x 2.44 m |
|
Second Level |
Bedroom 4 |
4.12 m |
2.14 m |
4.12 m x 2.14 m |
|
Second Level |
Bathroom |
|
|
|
|
Lower Level |
Bedroom 5 |
3.36 m |
2.75 m |
3.36 m x 2.75 m |
|
Lower Level |
Kitchen |
4.12 m |
5.91 m |
4.12 m x 5.91 m |
|
Lower Level |
Bathroom |
|
|
|
|
Lower Level |
Laundry Room |
|
|
|
|
Main Level |
Kitchen |
3.12 m |
3.1 m |
3.12 m x 3.1 m |
|
Main Level |
Living Room |
4.12 m |
3.36 m |
4.12 m x 3.36 m |
|
Main Level |
Dining Room |
2.6 m |
3.1 m |
2.6 m x 3.1 m |
Utilities
|
Sewer
|
Installed |
|
Natural Gas
|
Installed |
|
Electricity
|
Installed |
|
Cable
|
Installed |
http://www.torontobuysellrent.com
