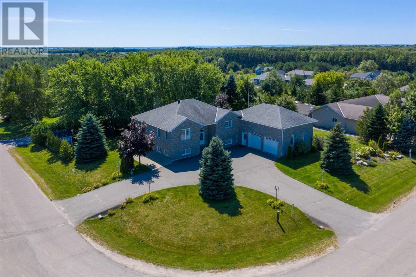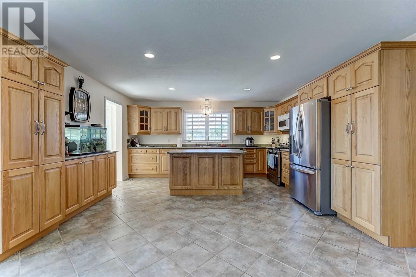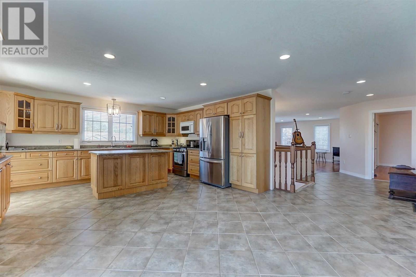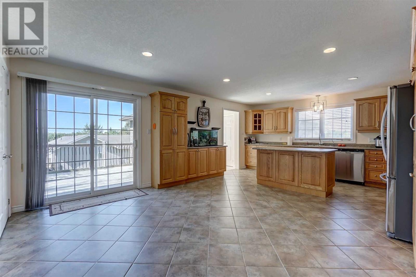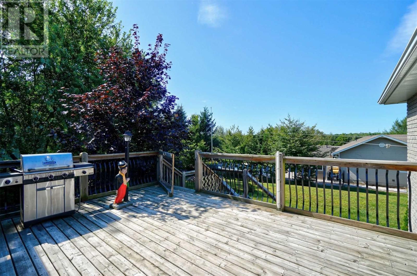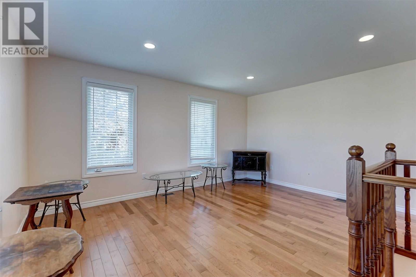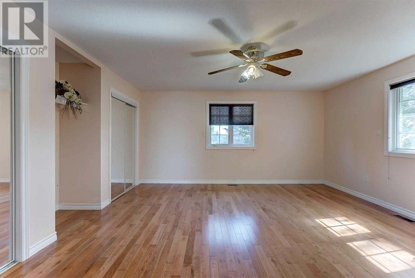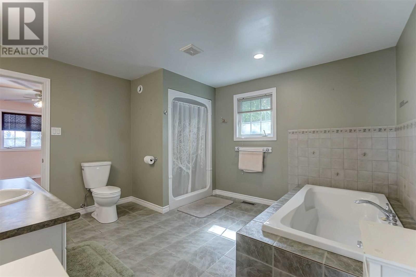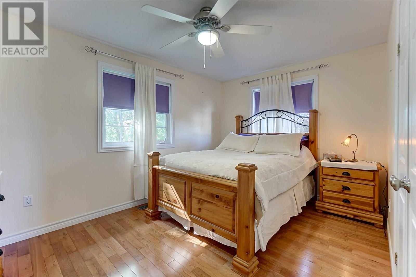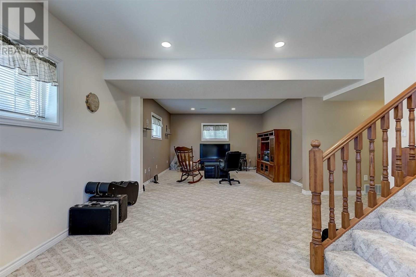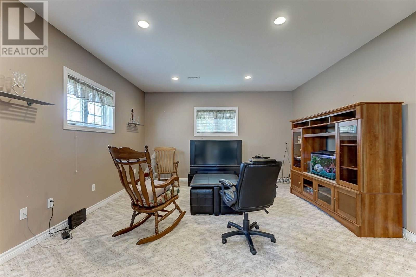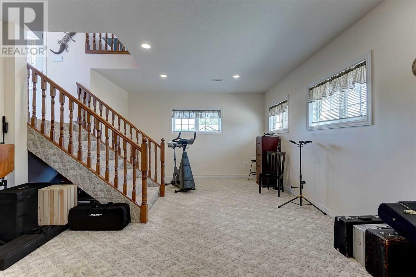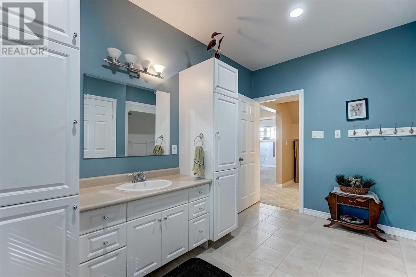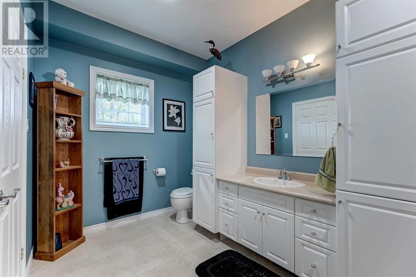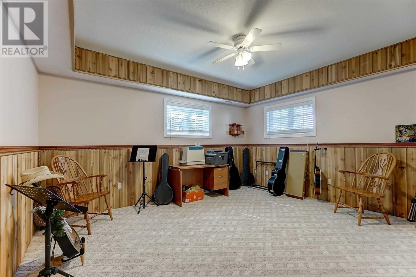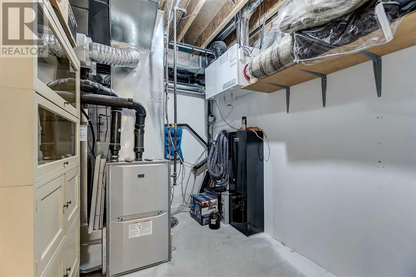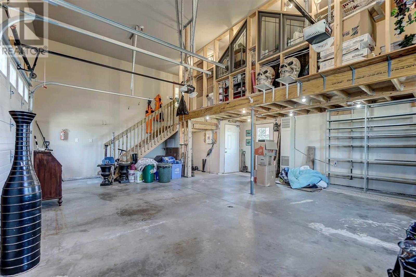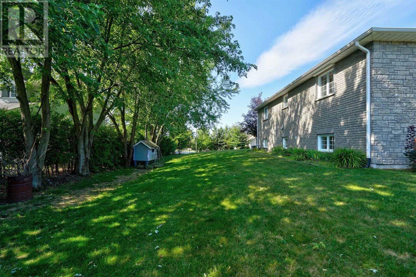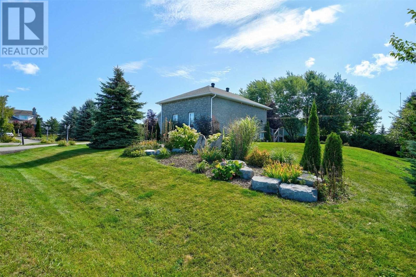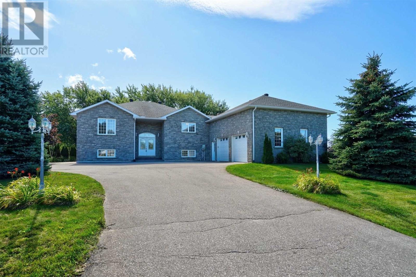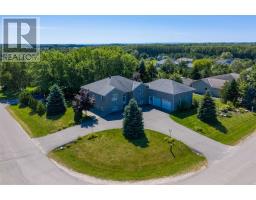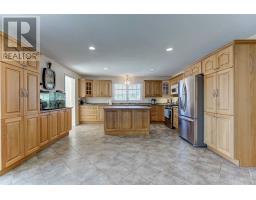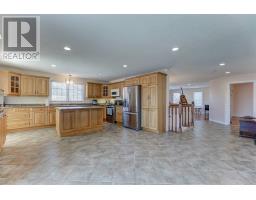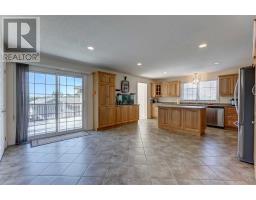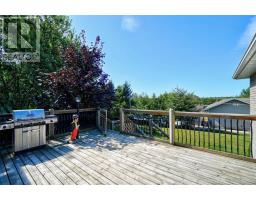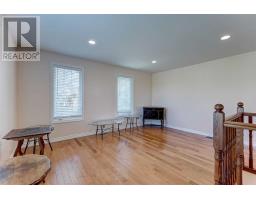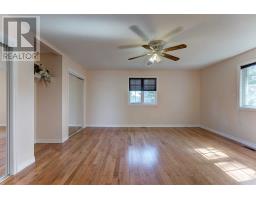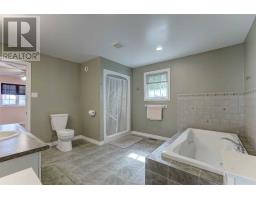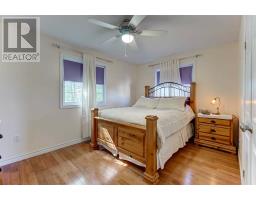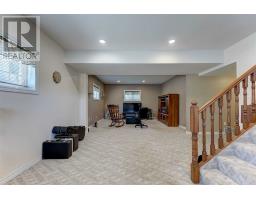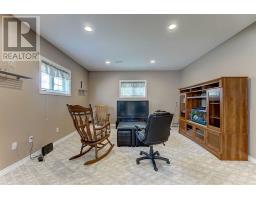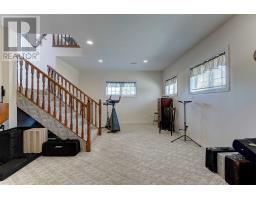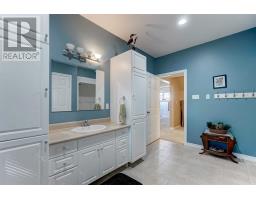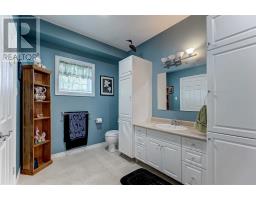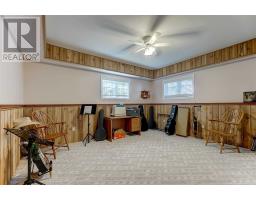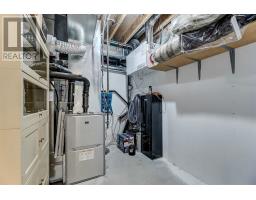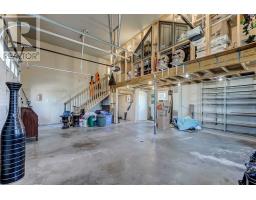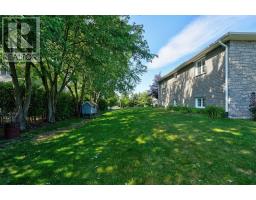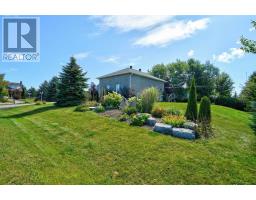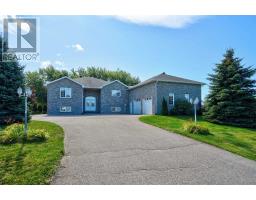4 Bedroom
3 Bathroom
Raised Bungalow
Central Air Conditioning
Forced Air
$599,000
Peaceful Living In A Growing Community Of Lafontain.Ideally Maintained Custom Built Raised Bungalow Offers Open Concept Floor Plan & Fin Bsmnt (9 Ft California Knock-Down Ceilings) With It's Own Separate Basement Entrance From Garage.Privately Situated On .48 Of An Acre Treed & Beautifully Landscaped Lot. Centrally Located Within Minutes From Parks,Schools & Lafontaine Beach On Georgian Bay. Spacious Home (Total Finished Area: 3,227 Sq.Ft.) Age: 14.**** EXTRAS **** Gas Furnace, Air Conditioner, Hrv System, Dishwasher, Built-In Microwave, Hot Water Tank Owned, Garage Door Openers And Remotes, Garden Shed, Kids Play House, Deck, Natural Gas Bbq, Heated Garage Measures 28X25 Ft, Wired For Hot Tub. (id:25308)
Property Details
|
MLS® Number
|
S4606013 |
|
Property Type
|
Single Family |
|
Community Name
|
Lafontaine |
|
Parking Space Total
|
10 |
Building
|
Bathroom Total
|
3 |
|
Bedrooms Above Ground
|
2 |
|
Bedrooms Below Ground
|
2 |
|
Bedrooms Total
|
4 |
|
Architectural Style
|
Raised Bungalow |
|
Basement Development
|
Finished |
|
Basement Features
|
Separate Entrance |
|
Basement Type
|
N/a (finished) |
|
Construction Style Attachment
|
Detached |
|
Cooling Type
|
Central Air Conditioning |
|
Exterior Finish
|
Brick, Stone |
|
Heating Fuel
|
Natural Gas |
|
Heating Type
|
Forced Air |
|
Stories Total
|
1 |
|
Type
|
House |
Parking
Land
|
Acreage
|
No |
|
Size Irregular
|
110 X 167 Ft ; 167x139x150x110 (ft) |
|
Size Total Text
|
110 X 167 Ft ; 167x139x150x110 (ft) |
Rooms
| Level |
Type |
Length |
Width |
Dimensions |
|
Lower Level |
Family Room |
10.21 m |
4.42 m |
10.21 m x 4.42 m |
|
Lower Level |
Bedroom |
4.7 m |
4.34 m |
4.7 m x 4.34 m |
|
Lower Level |
Bedroom |
4.57 m |
3.15 m |
4.57 m x 3.15 m |
|
Lower Level |
Bathroom |
|
|
|
|
Lower Level |
Laundry Room |
|
|
|
|
Main Level |
Foyer |
|
|
|
|
Main Level |
Bathroom |
|
|
|
|
Main Level |
Kitchen |
6.55 m |
4.88 m |
6.55 m x 4.88 m |
|
Main Level |
Living Room |
4.72 m |
4.17 m |
4.72 m x 4.17 m |
|
Main Level |
Master Bedroom |
4.7 m |
4.17 m |
4.7 m x 4.17 m |
|
Main Level |
Bedroom |
4.09 m |
2.9 m |
4.09 m x 2.9 m |
http://www.tomastolvaisa.com/idx/S4606013/Tiny/20-eric-st.html
