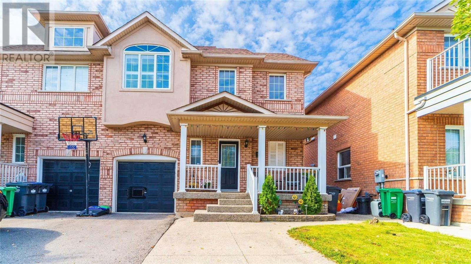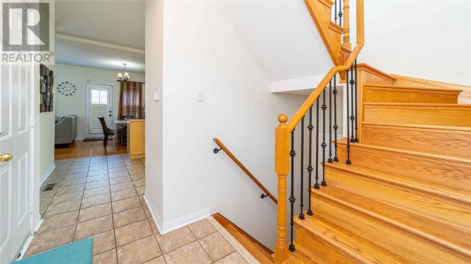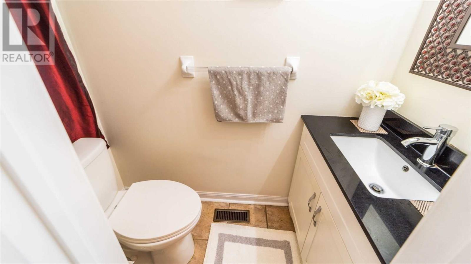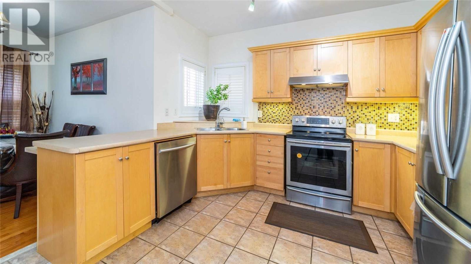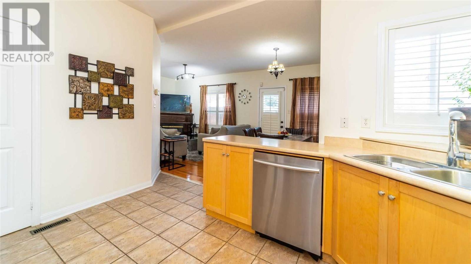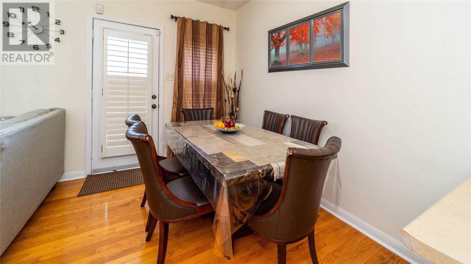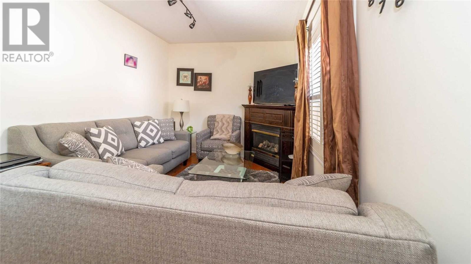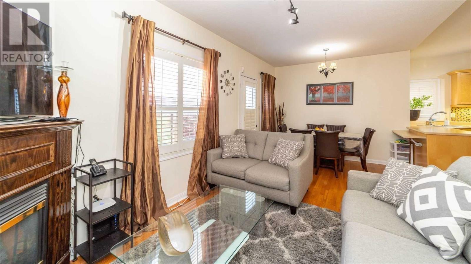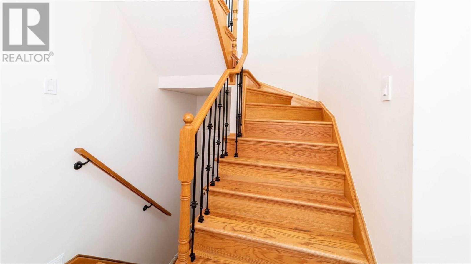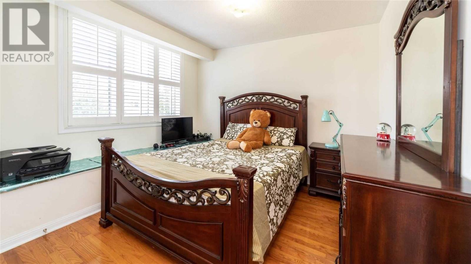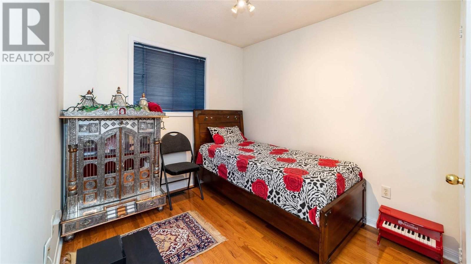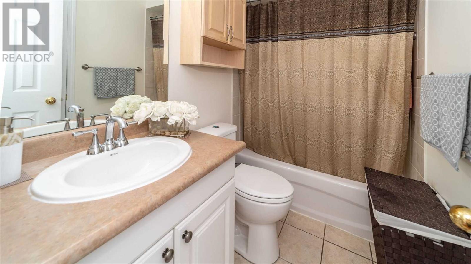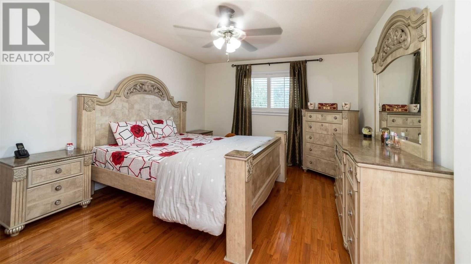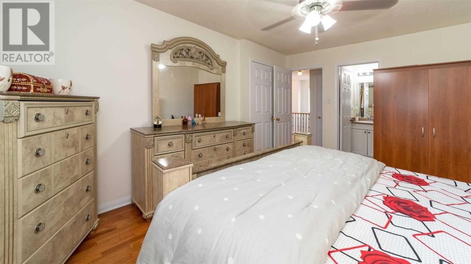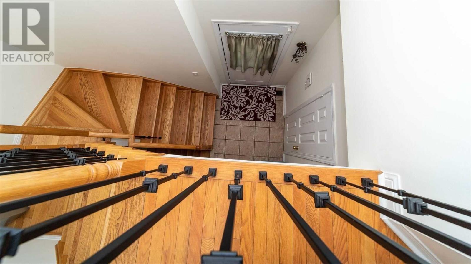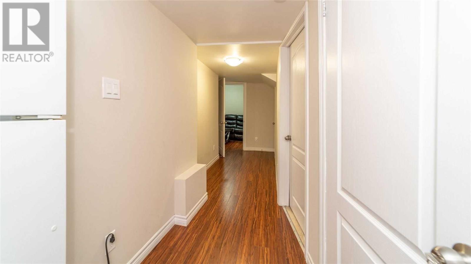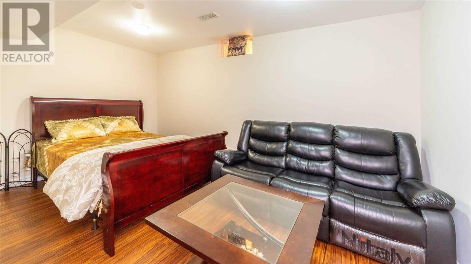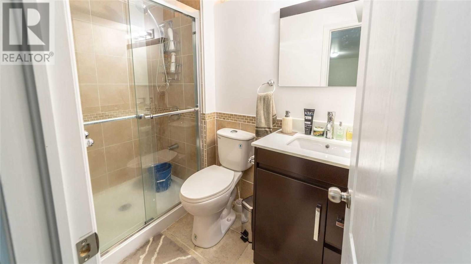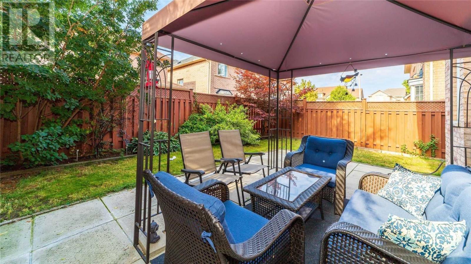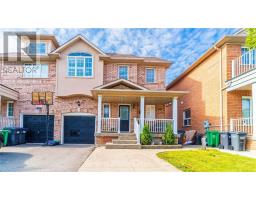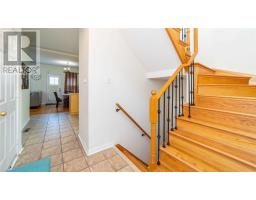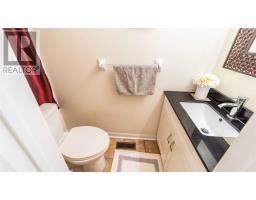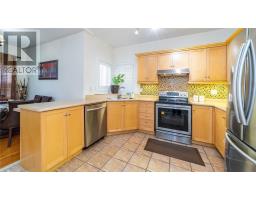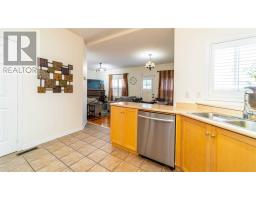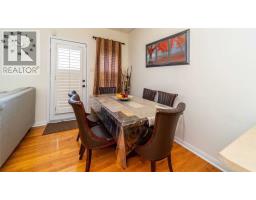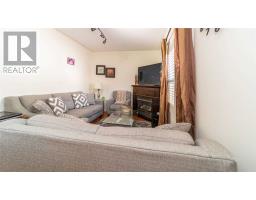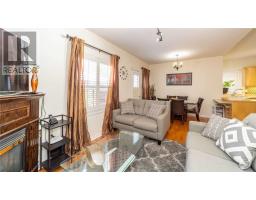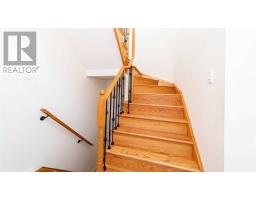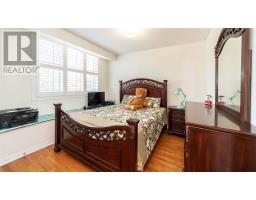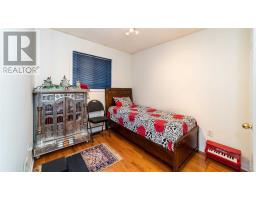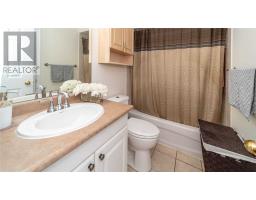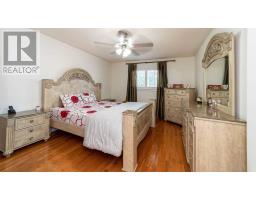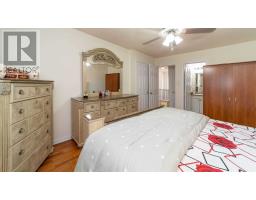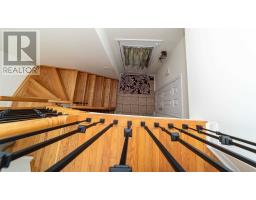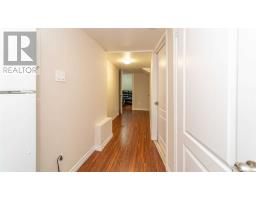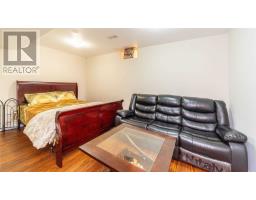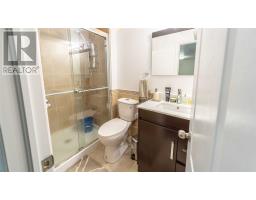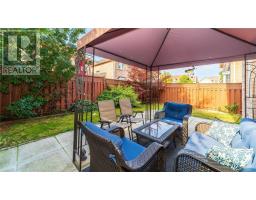20 Beachsurf Rd Brampton, Ontario L6R 2R4
3 Bedroom
3 Bathroom
Fireplace
Central Air Conditioning
Forced Air
$649,900
Beautiful First Time Home Buyers Dream Home With 3 Bedrooms And Finished Basement!! Modern Outlook Located On Quiet Street!! Good Size Rooms!! Modern Upgraded Kitchen W/ Stainless Steel Appliances!! Oak Stairs With Iron Picket!! Very Useful Layout Offering Living W/Fireplace And Dining Combined!! W/O To Backyard!! Extended Driveway!! Entrance From House To Garage!! Master W/ Semi-Ensuite & W/I Closet!! Close To Trinity Mall, Hwy 410, Schools & All Amenities!**** EXTRAS **** Stainless Steel Fridge, Stainless Steel Stove, Stainless Steel Dishwasher, Washer, Dryer, All Electric Light Fixtures, All Window Coverings!! (id:25308)
Property Details
| MLS® Number | W4592067 |
| Property Type | Single Family |
| Community Name | Sandringham-Wellington |
| Amenities Near By | Public Transit |
| Parking Space Total | 3 |
Building
| Bathroom Total | 3 |
| Bedrooms Above Ground | 3 |
| Bedrooms Total | 3 |
| Basement Development | Finished |
| Basement Type | N/a (finished) |
| Construction Style Attachment | Semi-detached |
| Cooling Type | Central Air Conditioning |
| Exterior Finish | Brick, Stucco |
| Fireplace Present | Yes |
| Heating Fuel | Natural Gas |
| Heating Type | Forced Air |
| Stories Total | 2 |
| Type | House |
Parking
| Attached garage |
Land
| Acreage | No |
| Land Amenities | Public Transit |
| Size Irregular | 30.18 X 73.82 Ft |
| Size Total Text | 30.18 X 73.82 Ft |
Rooms
| Level | Type | Length | Width | Dimensions |
|---|---|---|---|---|
| Second Level | Master Bedroom | 3.7 m | 4.65 m | 3.7 m x 4.65 m |
| Second Level | Bedroom 2 | 2.9 m | 2.35 m | 2.9 m x 2.35 m |
| Second Level | Bedroom 3 | 3.35 m | 3.5 m | 3.35 m x 3.5 m |
| Basement | Bedroom 4 | |||
| Basement | Bathroom | |||
| Main Level | Living Room | 3.06 m | 6.09 m | 3.06 m x 6.09 m |
| Main Level | Dining Room | 3.06 m | 6.09 m | 3.06 m x 6.09 m |
| Main Level | Kitchen | 3.25 m | 4 m | 3.25 m x 4 m |
https://www.realtor.ca/PropertyDetails.aspx?PropertyId=21189379
Interested?
Contact us for more information
