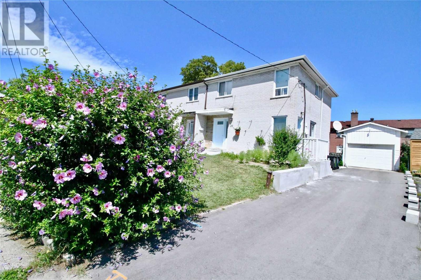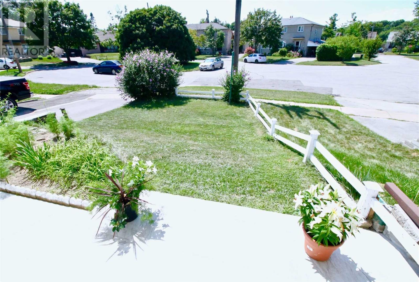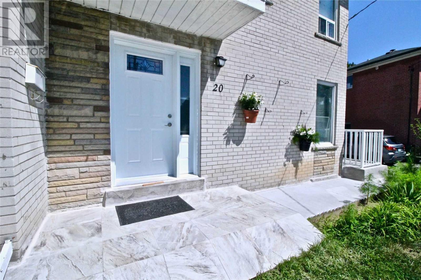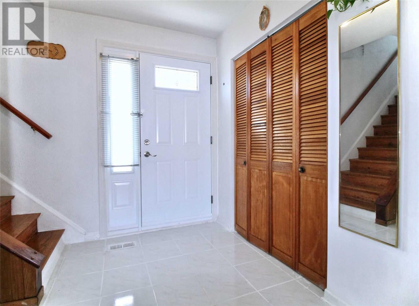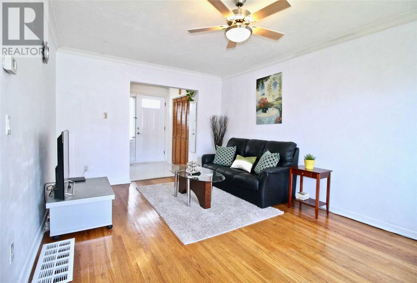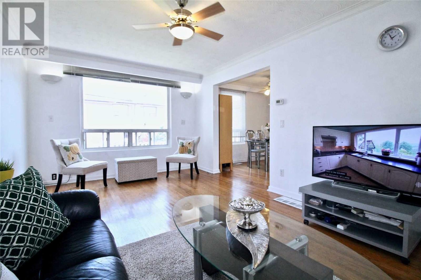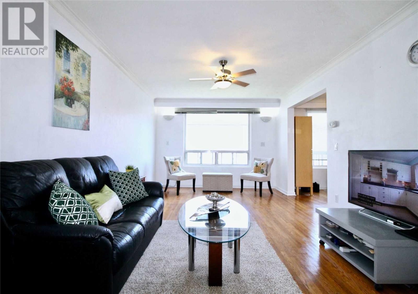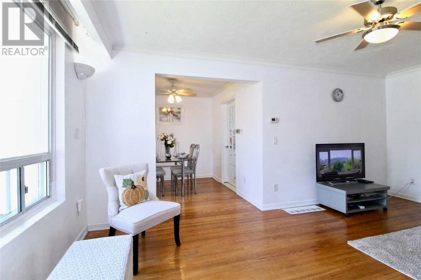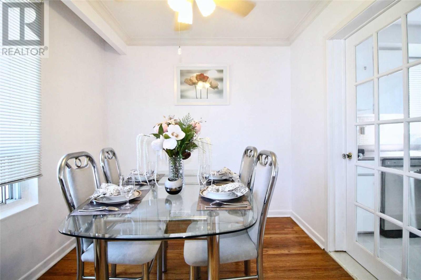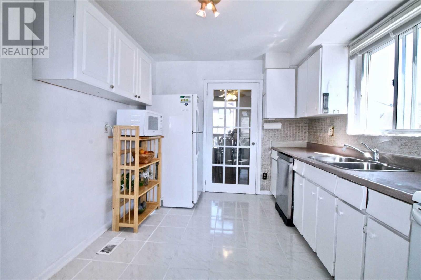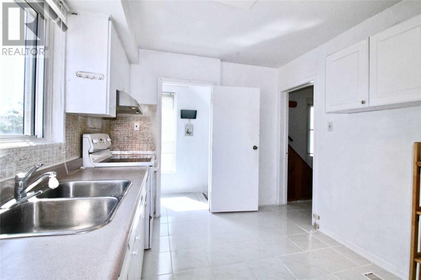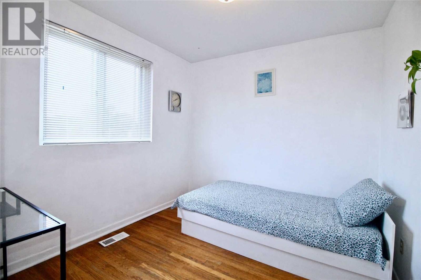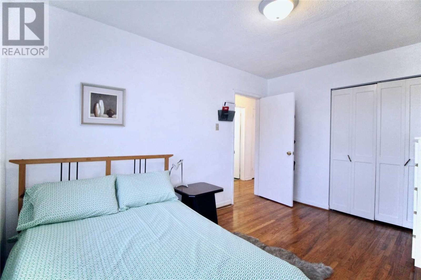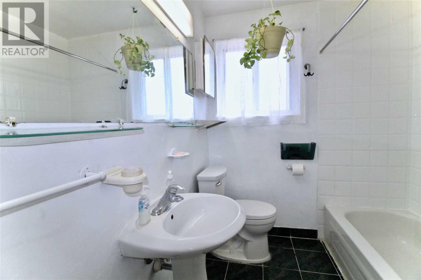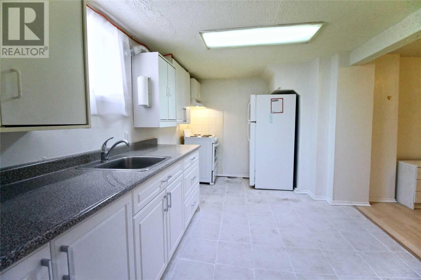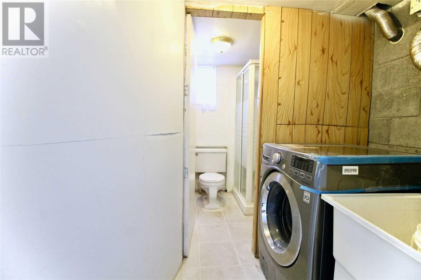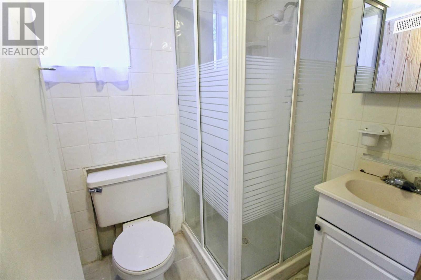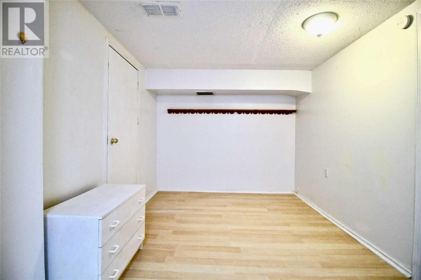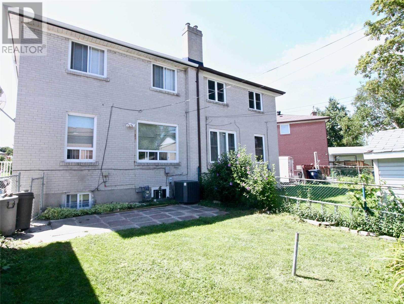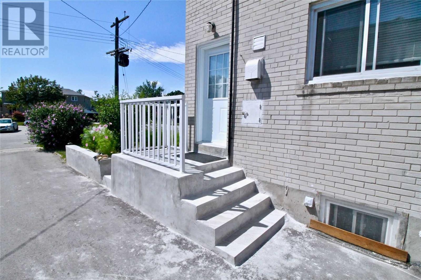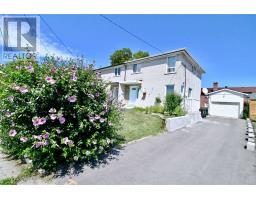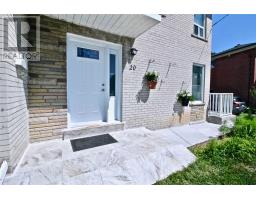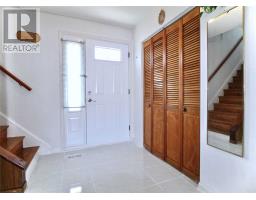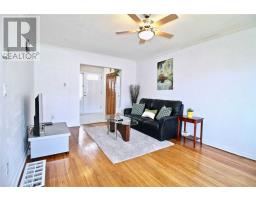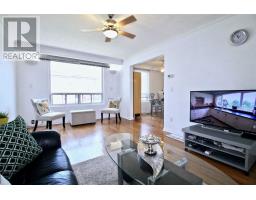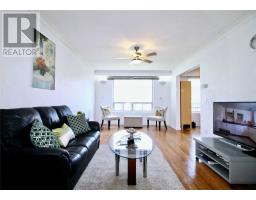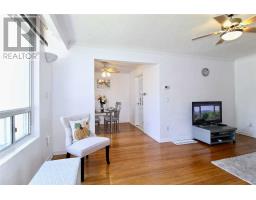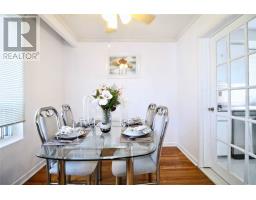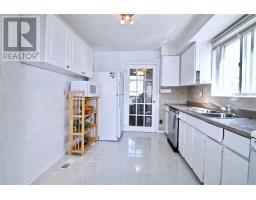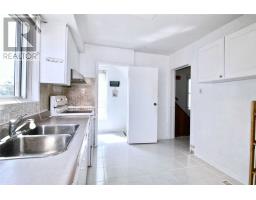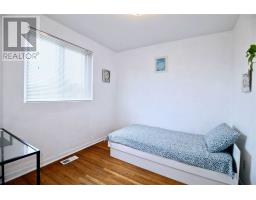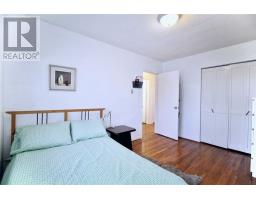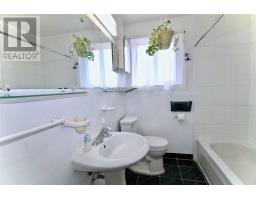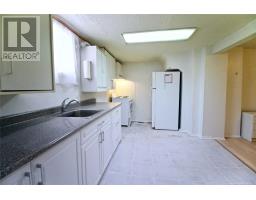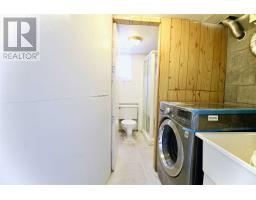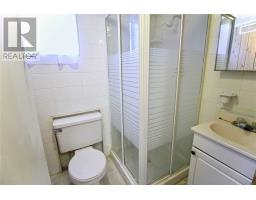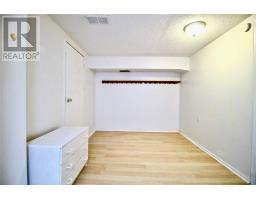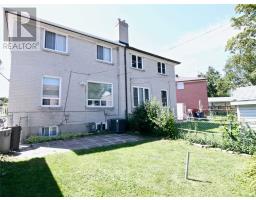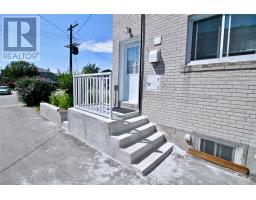4 Bedroom
2 Bathroom
Central Air Conditioning
Forced Air
$659,000
Excellent Location Near The Beaches! A Very Quiet Cul-De-Sac. A Bright, Well-Kept & Functional Layout Home That Baths In Sun Light All Day. This Home Features 3+1 Bedrooms, 2 Baths, 2 Kitchens. Hardwood Thruout. Finished Basement Apartment With Separate Entrance. Roof (2015), New Entrance And Side Doors. New Front Porch & Driveway. New Basement Kitchen Cabinet & Stove. Electrical Wirings Are Certified. Perfect For First Time Home Buyers And Investors.**** EXTRAS **** Existing 2 Fridges, 2 Stoves, 1 S/S Dishwasher (New), Washer/Dryer, Lawn Mower, Snow Blower, E.L.F's, All Window Coverings. Water Heater Is Rented. Basement Was Rented For $1,000/Month. Close To Schools, Bus, Parks, Shops And The Beach. (id:25308)
Property Details
|
MLS® Number
|
E4547216 |
|
Property Type
|
Single Family |
|
Community Name
|
West Hill |
|
Amenities Near By
|
Park, Public Transit |
|
Features
|
Cul-de-sac, Level Lot |
|
Parking Space Total
|
4 |
Building
|
Bathroom Total
|
2 |
|
Bedrooms Above Ground
|
3 |
|
Bedrooms Below Ground
|
1 |
|
Bedrooms Total
|
4 |
|
Basement Features
|
Apartment In Basement, Separate Entrance |
|
Basement Type
|
N/a |
|
Construction Style Attachment
|
Semi-detached |
|
Cooling Type
|
Central Air Conditioning |
|
Exterior Finish
|
Brick |
|
Heating Fuel
|
Natural Gas |
|
Heating Type
|
Forced Air |
|
Stories Total
|
2 |
|
Type
|
House |
Parking
Land
|
Acreage
|
No |
|
Land Amenities
|
Park, Public Transit |
|
Size Irregular
|
28.54 X 82.62 Ft |
|
Size Total Text
|
28.54 X 82.62 Ft |
Rooms
| Level |
Type |
Length |
Width |
Dimensions |
|
Second Level |
Master Bedroom |
3.92 m |
2.8 m |
3.92 m x 2.8 m |
|
Second Level |
Bedroom 2 |
3.33 m |
2.49 m |
3.33 m x 2.49 m |
|
Second Level |
Bedroom 3 |
2.9 m |
2.8 m |
2.9 m x 2.8 m |
|
Basement |
Bedroom |
4.1 m |
3.12 m |
4.1 m x 3.12 m |
|
Basement |
Kitchen |
|
|
|
|
Main Level |
Living Room |
5.43 m |
3.37 m |
5.43 m x 3.37 m |
|
Main Level |
Dining Room |
2.86 m |
2.53 m |
2.86 m x 2.53 m |
|
Main Level |
Kitchen |
3.9 m |
2.8 m |
3.9 m x 2.8 m |
https://www.realtor.ca/PropertyDetails.aspx?PropertyId=21030442
