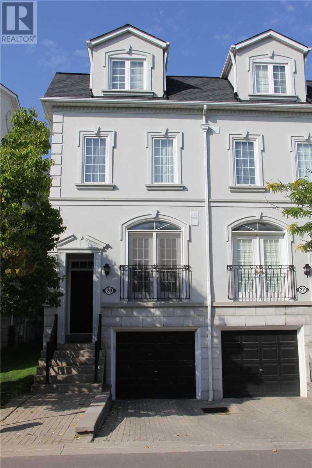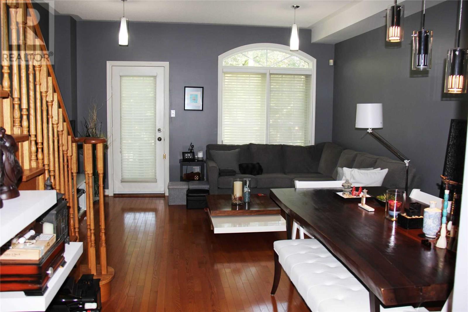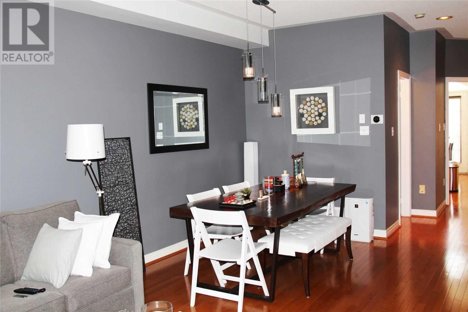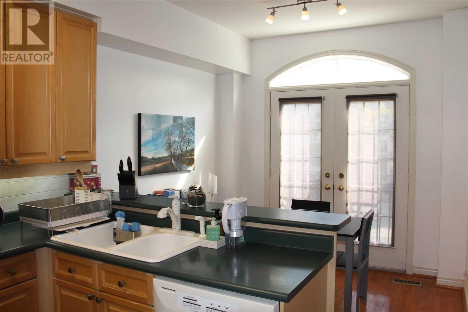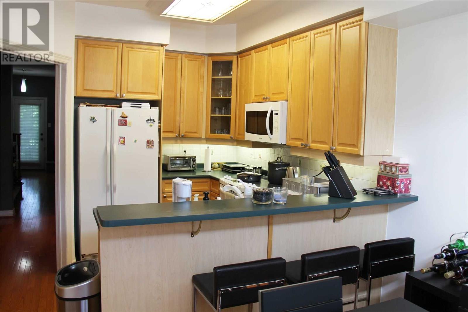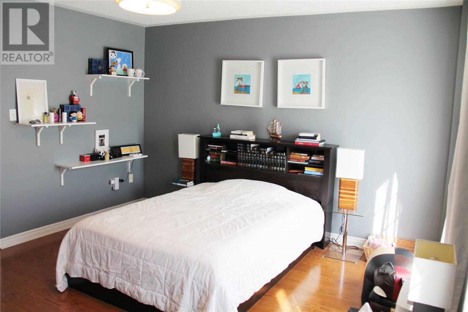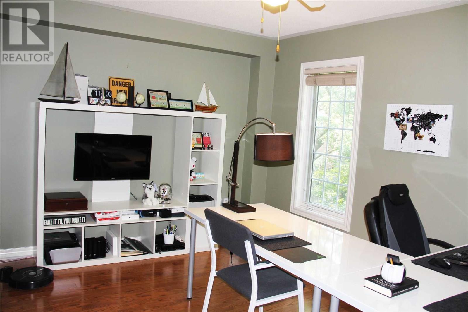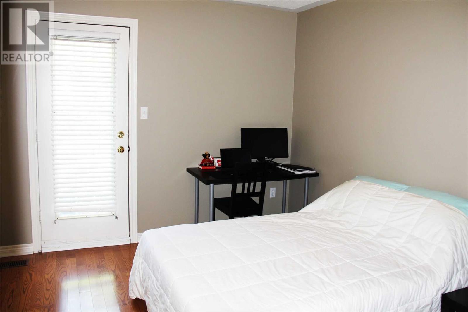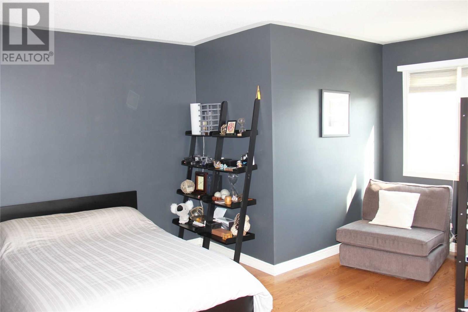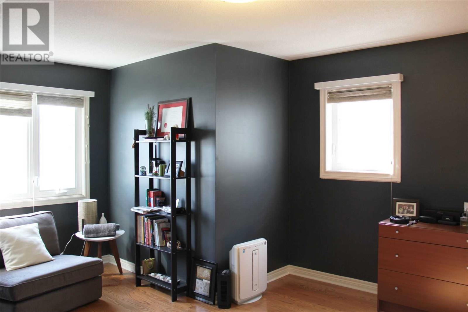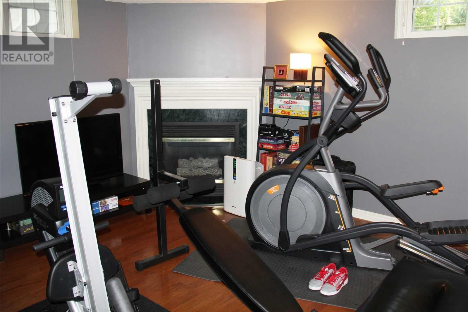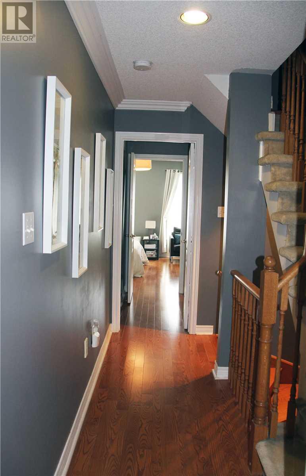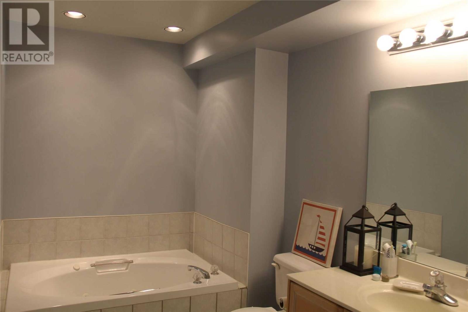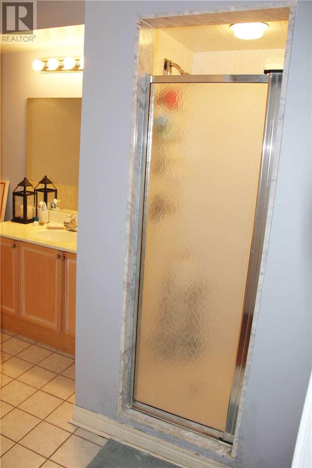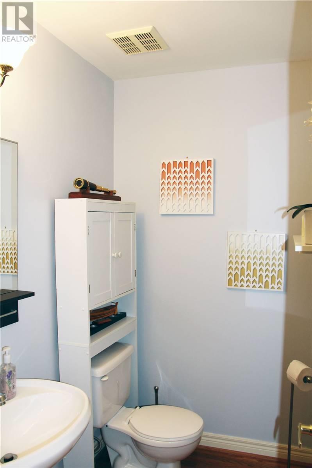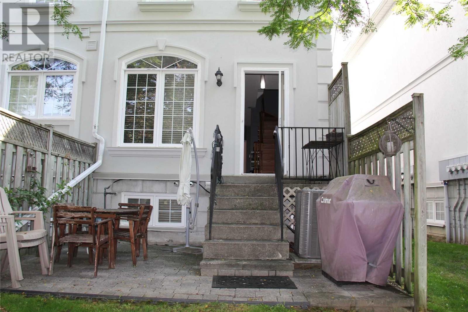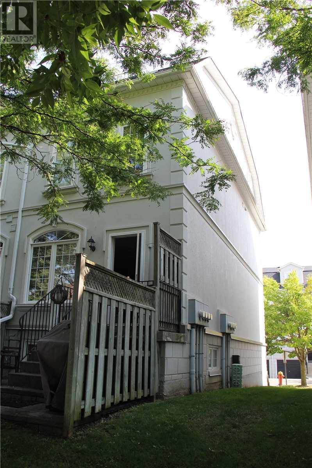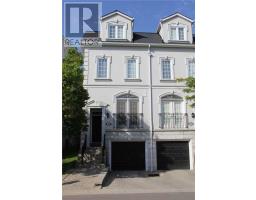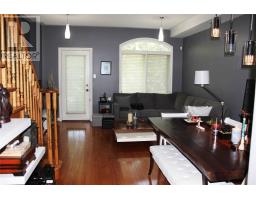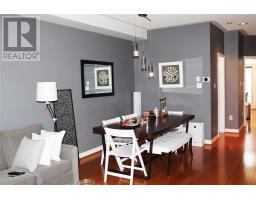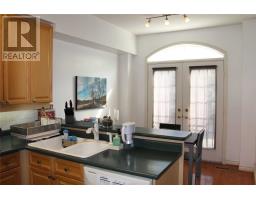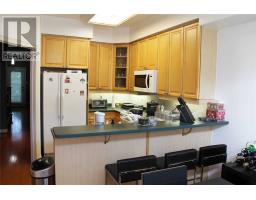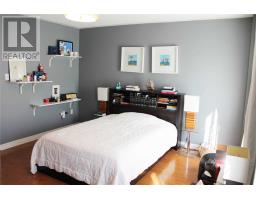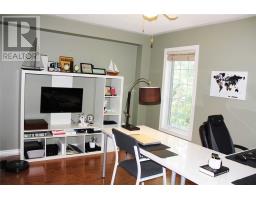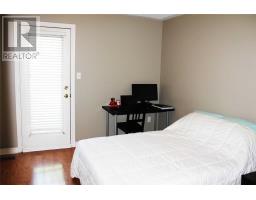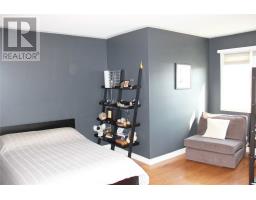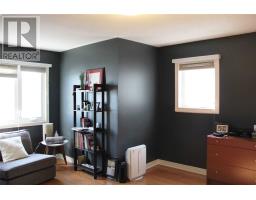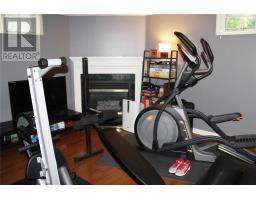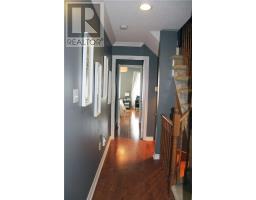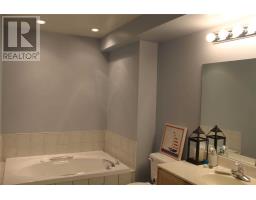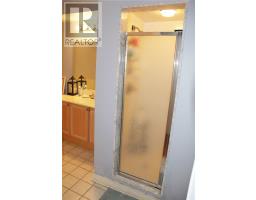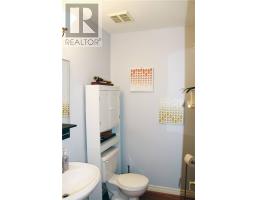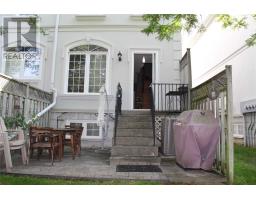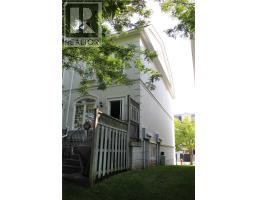#20 -38 Hunt Ave Richmond Hill, Ontario L4C 0J7
4 Bedroom
3 Bathroom
Fireplace
Central Air Conditioning
Forced Air
$718,000Maintenance,
$617.51 Monthly
Maintenance,
$617.51 MonthlyExecutive End Unit [Like Semi] With Four [4] Bed-Rooms In Private Enclave, Hardwood Flooring [No Carpet] Throughout Where Laid, Prime Location, Walk To Yonge St, Shops, Groceries, Library, Downtown Richmond Hill, 9 Ft Main Floor High Ceiling , Bbq Gas Line, Kitchen With Double Door To Juliette Balcony, 4th Br Private Balcony, Finished Recreation Full-Size Bsmt With Fireplace And Direct Access To Garage**** EXTRAS **** Fridge, Glass Top Stove, Dishwasher, B/I Microwave, Washer, Dryer, All Existing Elf's And Windows Coverings, Standing Shower In Master Br, Programmable Thermostat, Garage Door Opener (id:25308)
Property Details
| MLS® Number | N4591669 |
| Property Type | Single Family |
| Community Name | Mill Pond |
| Amenities Near By | Public Transit, Schools |
| Features | Balcony |
| Parking Space Total | 2 |
Building
| Bathroom Total | 3 |
| Bedrooms Above Ground | 4 |
| Bedrooms Total | 4 |
| Basement Development | Finished |
| Basement Type | Full (finished) |
| Cooling Type | Central Air Conditioning |
| Exterior Finish | Stucco |
| Fireplace Present | Yes |
| Heating Fuel | Natural Gas |
| Heating Type | Forced Air |
| Stories Total | 3 |
| Type | Row / Townhouse |
Parking
| Garage |
Land
| Acreage | No |
| Land Amenities | Public Transit, Schools |
Rooms
| Level | Type | Length | Width | Dimensions |
|---|---|---|---|---|
| Second Level | Master Bedroom | 5.7 m | 4.2 m | 5.7 m x 4.2 m |
| Second Level | Bedroom 2 | 4.2 m | 3.2 m | 4.2 m x 3.2 m |
| Third Level | Bedroom 3 | 5.6 m | 4 m | 5.6 m x 4 m |
| Third Level | Bedroom 4 | 4 m | 3 m | 4 m x 3 m |
| Basement | Recreational, Games Room | 4 m | 3.5 m | 4 m x 3.5 m |
| Ground Level | Living Room | 2.85 m | 4.2 m | 2.85 m x 4.2 m |
| Ground Level | Dining Room | 2.85 m | 3.1 m | 2.85 m x 3.1 m |
| Ground Level | Kitchen | 3.2 m | 2.7 m | 3.2 m x 2.7 m |
| Ground Level | Eating Area | 2.7 m | 2.6 m | 2.7 m x 2.6 m |
https://www.realtor.ca/PropertyDetails.aspx?PropertyId=21187693
Interested?
Contact us for more information
