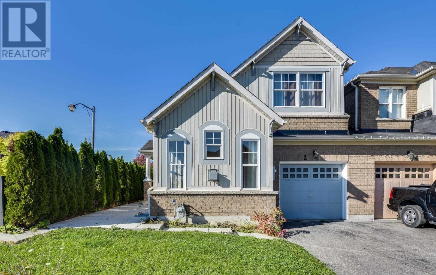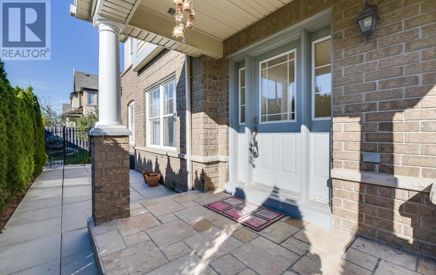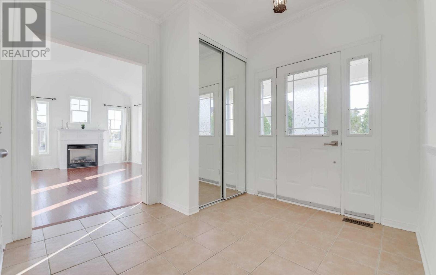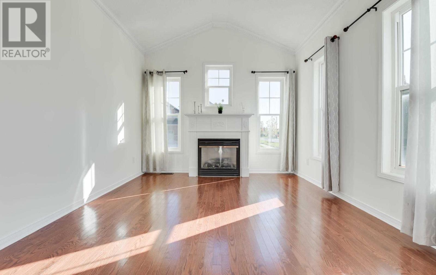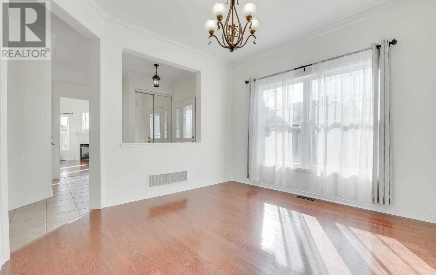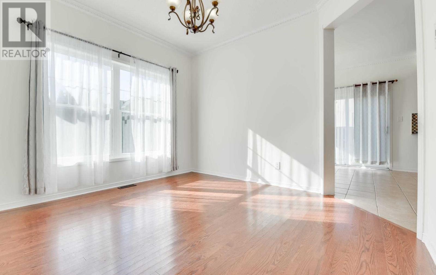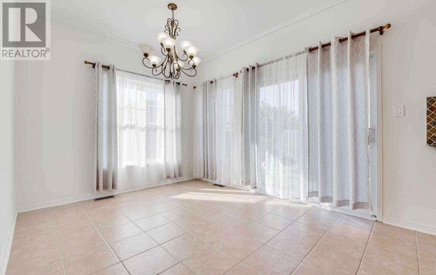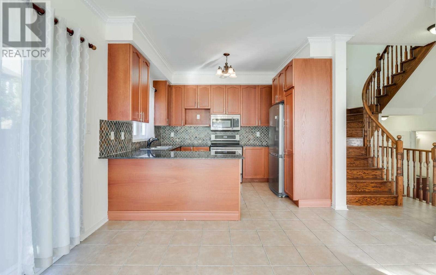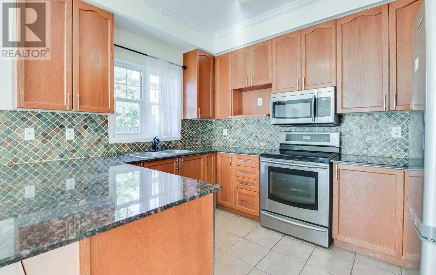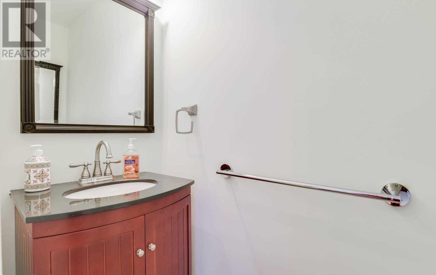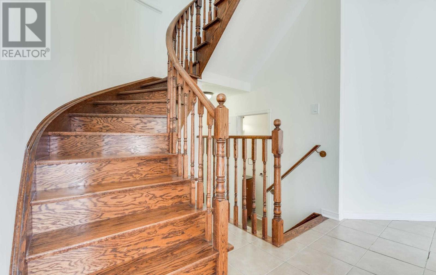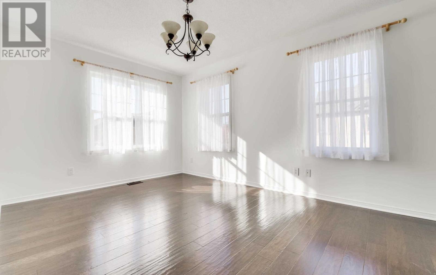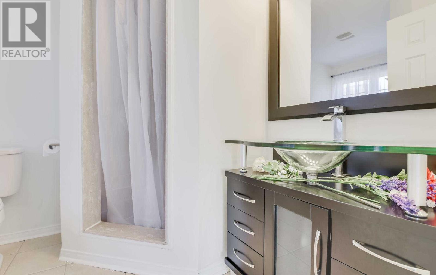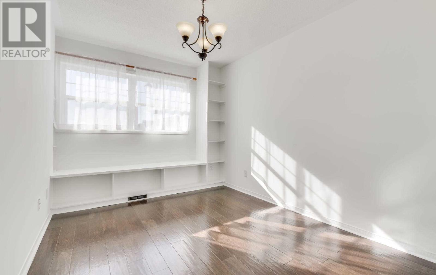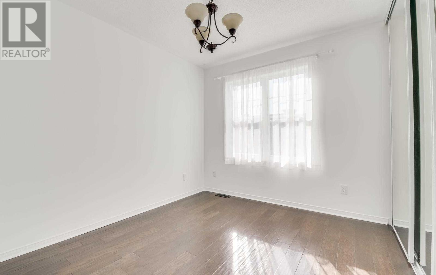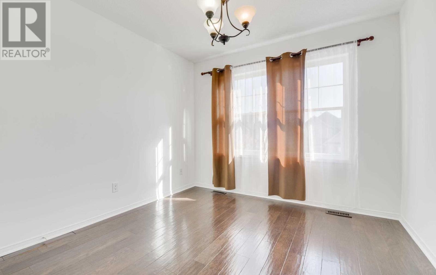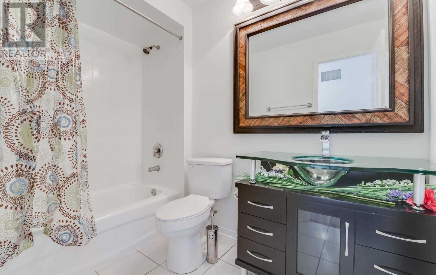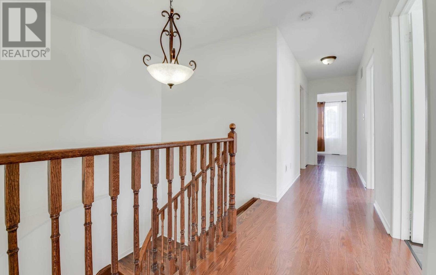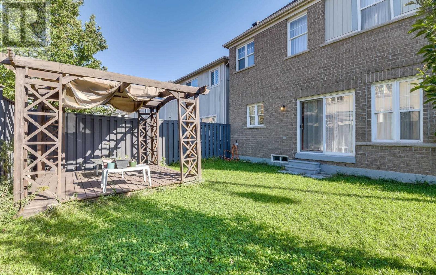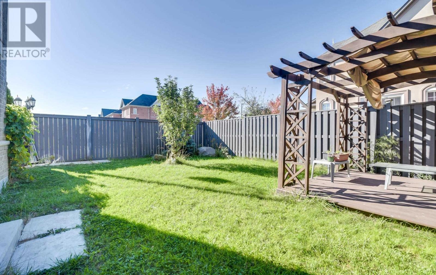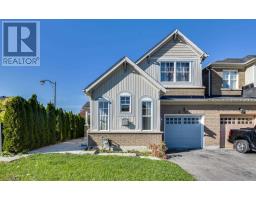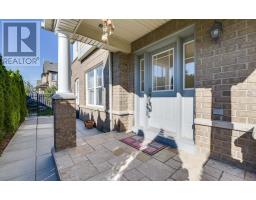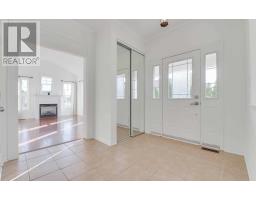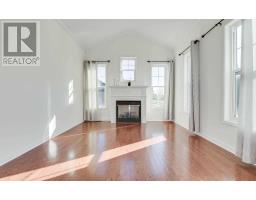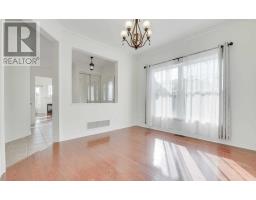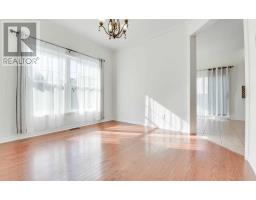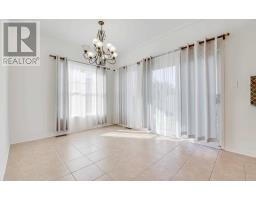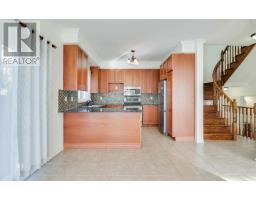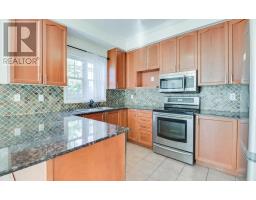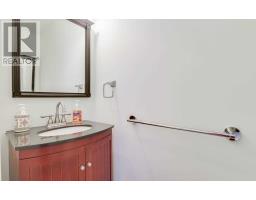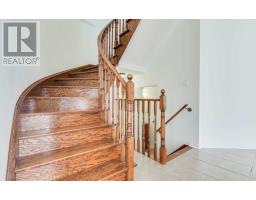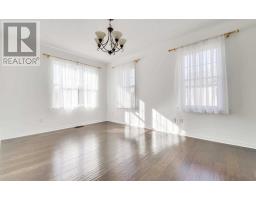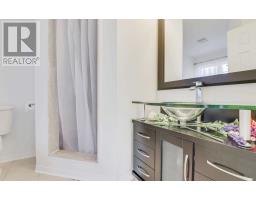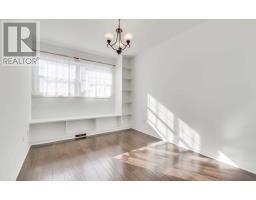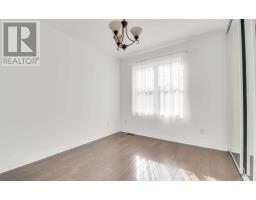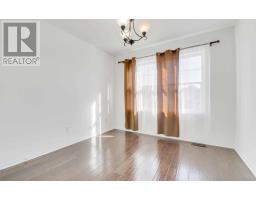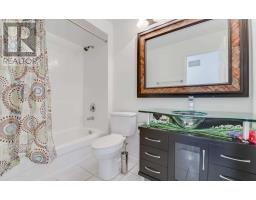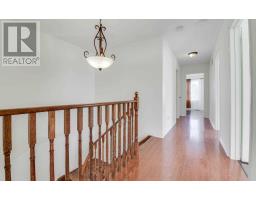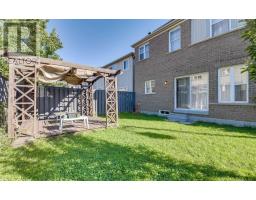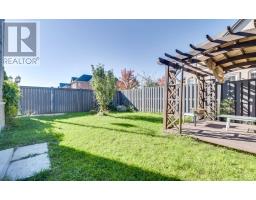4 Bedroom
3 Bathroom
Fireplace
Central Air Conditioning
Forced Air
$788,000
Gorgeous 4 Bedrms End Unit Townhouse On 3046Sqft Corner Lot Featured 9 Ft Ceiling. Wonderful Open Concept Layout. Most Rms Have Large South Facing Windows Bring In Natural Light And Sun Shine. Beautiful Hand Craft Hardwood Flr Through Out The House, Oak Stairs. Crown Molding On Main Lvl. Upgraded Kitchen With Penisula, Granite Counter, Modern Backsplash, Tall Hardwood Cabinets And S.S Appls. Cathedral Ceiling In Family Rm. Direct Access To Garage From House.**** EXTRAS **** Beatuful Landscaped Front Yard & Private Backyard With Gazebo And Hedge. All Electrical Light Fixtures, All Window Coverings, S/S Fridge, Stove, New Dishwasher, New Microwave, Washer/Dryer; A/C, Gdo (id:25308)
Property Details
|
MLS® Number
|
N4604767 |
|
Property Type
|
Single Family |
|
Community Name
|
Jefferson |
|
Amenities Near By
|
Park, Public Transit, Schools |
|
Parking Space Total
|
3 |
|
View Type
|
View |
Building
|
Bathroom Total
|
3 |
|
Bedrooms Above Ground
|
4 |
|
Bedrooms Total
|
4 |
|
Basement Development
|
Unfinished |
|
Basement Type
|
Full (unfinished) |
|
Construction Style Attachment
|
Attached |
|
Cooling Type
|
Central Air Conditioning |
|
Exterior Finish
|
Brick |
|
Fireplace Present
|
Yes |
|
Heating Fuel
|
Natural Gas |
|
Heating Type
|
Forced Air |
|
Stories Total
|
2 |
|
Type
|
Row / Townhouse |
Parking
Land
|
Acreage
|
No |
|
Land Amenities
|
Park, Public Transit, Schools |
|
Size Irregular
|
35.69 X 88.58 Ft ; N88.58xw35.69xs73.82xe41.82ft 3046sqft |
|
Size Total Text
|
35.69 X 88.58 Ft ; N88.58xw35.69xs73.82xe41.82ft 3046sqft |
|
Surface Water
|
Lake/pond |
Rooms
| Level |
Type |
Length |
Width |
Dimensions |
|
Second Level |
Master Bedroom |
6.71 m |
3.45 m |
6.71 m x 3.45 m |
|
Second Level |
Bedroom 2 |
3.38 m |
3.73 m |
3.38 m x 3.73 m |
|
Second Level |
Bedroom 3 |
3.15 m |
3.45 m |
3.15 m x 3.45 m |
|
Second Level |
Bedroom 4 |
3.15 m |
3.73 m |
3.15 m x 3.73 m |
|
Main Level |
Living Room |
4.96 m |
3.2 m |
4.96 m x 3.2 m |
|
Main Level |
Dining Room |
3.61 m |
3.35 m |
3.61 m x 3.35 m |
|
Main Level |
Kitchen |
3.05 m |
3.35 m |
3.05 m x 3.35 m |
|
Main Level |
Eating Area |
3.18 m |
3.66 m |
3.18 m x 3.66 m |
|
Main Level |
Foyer |
2.97 m |
2.9 m |
2.97 m x 2.9 m |
https://www.realtor.ca/PropertyDetails.aspx?PropertyId=21234296
