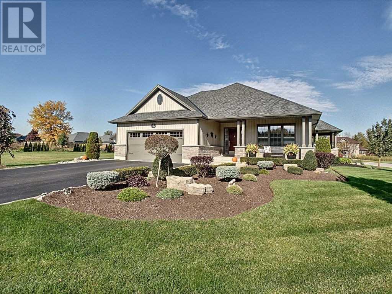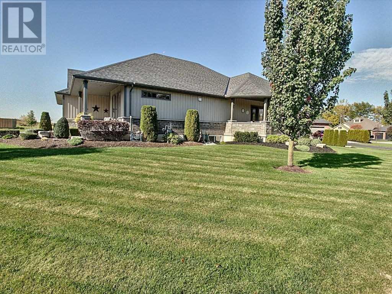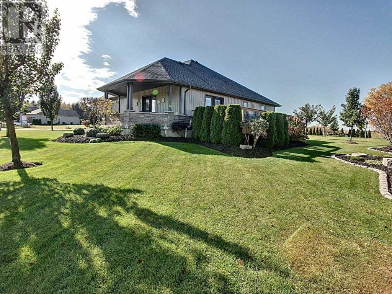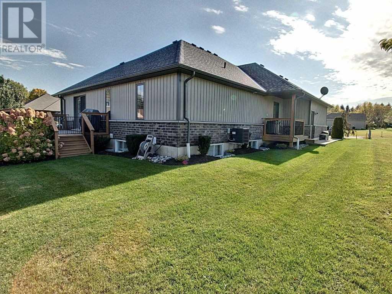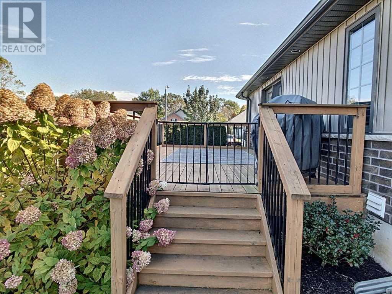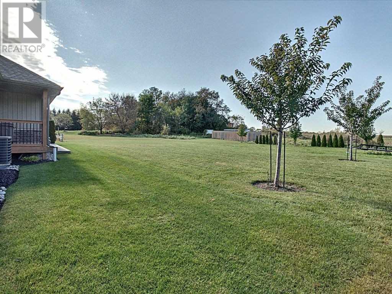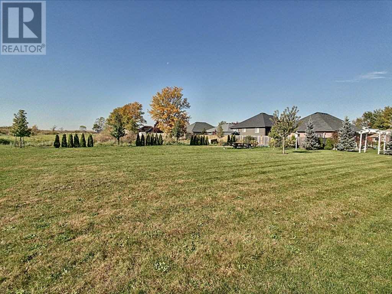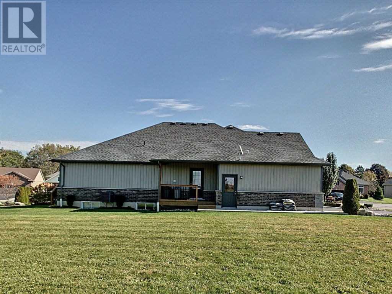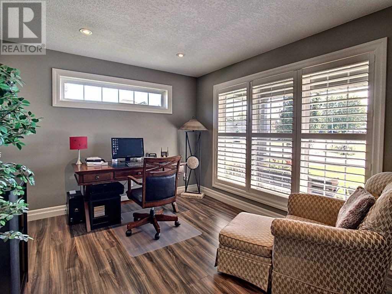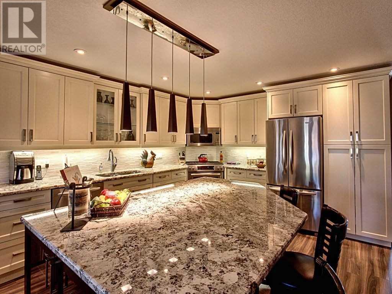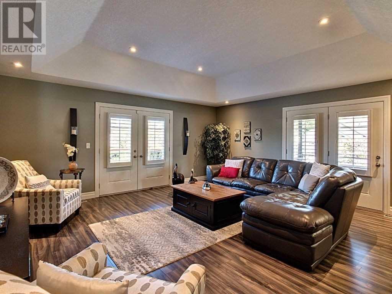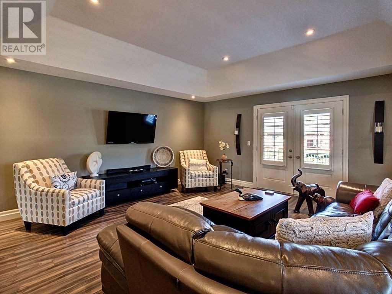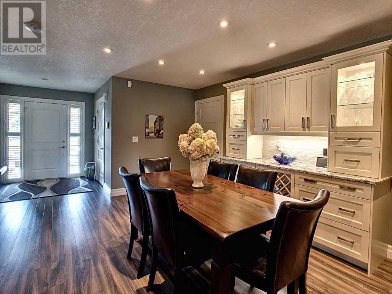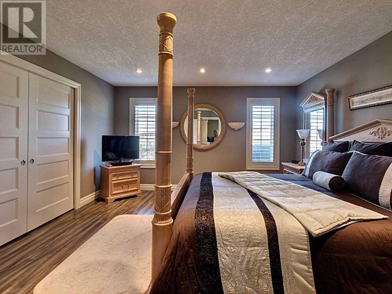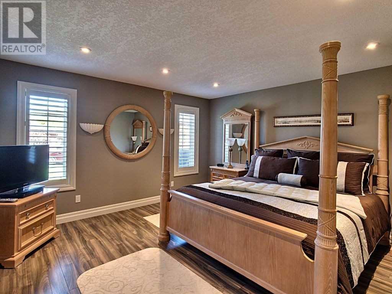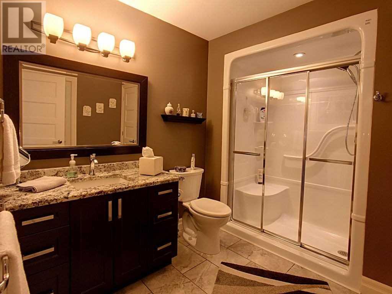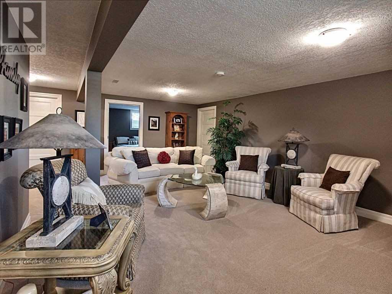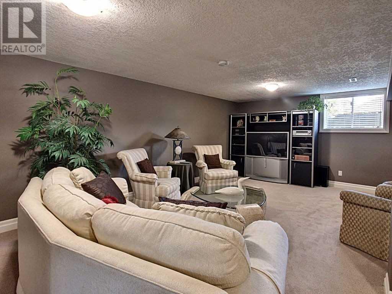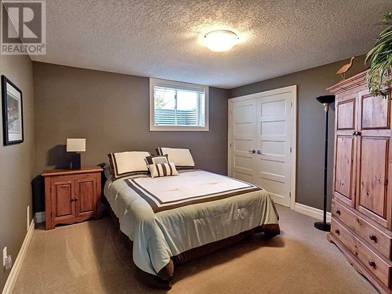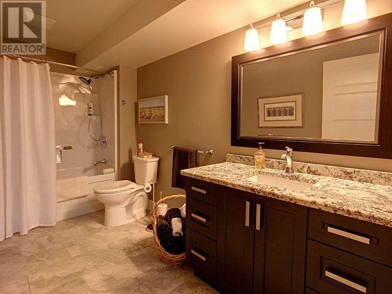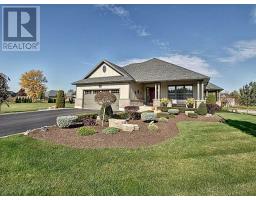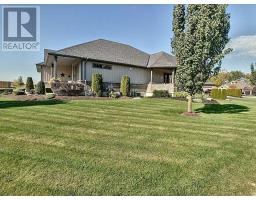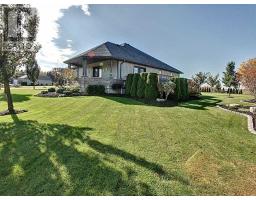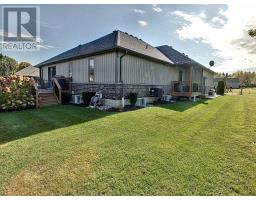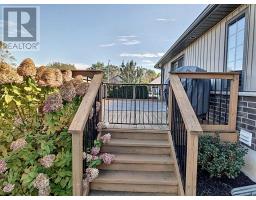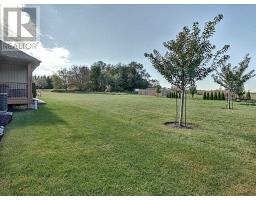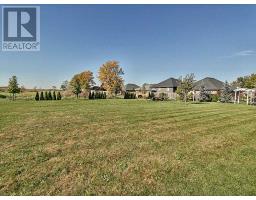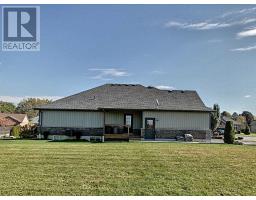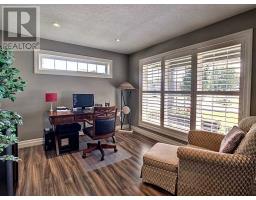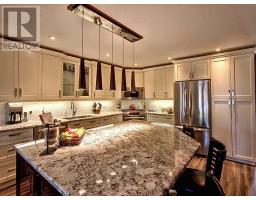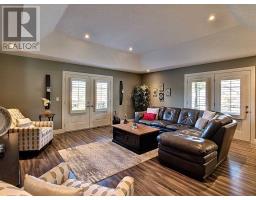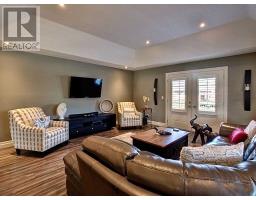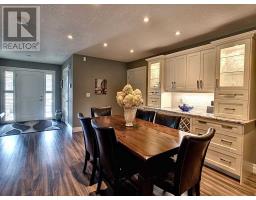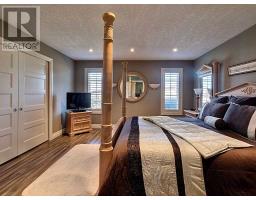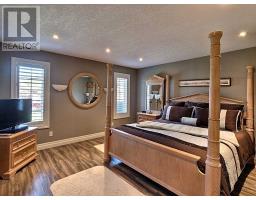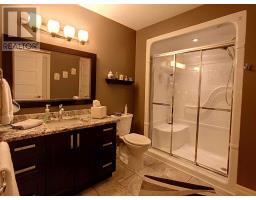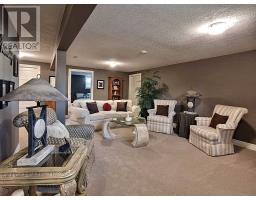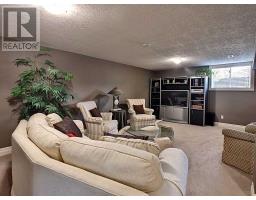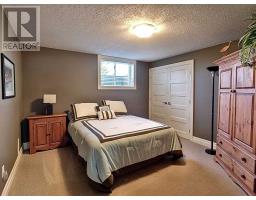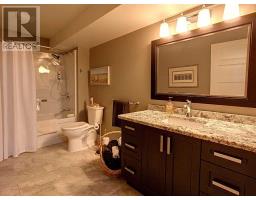3 Bedroom
2 Bathroom
Bungalow
Central Air Conditioning
Forced Air
$622,500
Executive Custom Built Open Concept Bungalow Located In The Desirable Oaks Area Of Tillsonburg. This Home Is Beautifully Maintained Home Featuring Upgrades And Landscaping Surrounding The Entire Home. This Is An Ideal Executive/Retiree Home Featuring A Tray Ceiling In The Great Room, A Custom Built Silent Butler In The Dining Room, A Beautiful Custom Built Kitchen. The Lower Level Is Complete With A Large Family Room, A Bedroom & 3Pc Bathroom. (id:25308)
Property Details
|
MLS® Number
|
X4613380 |
|
Property Type
|
Single Family |
|
Parking Space Total
|
6 |
Building
|
Bathroom Total
|
2 |
|
Bedrooms Above Ground
|
2 |
|
Bedrooms Below Ground
|
1 |
|
Bedrooms Total
|
3 |
|
Architectural Style
|
Bungalow |
|
Basement Development
|
Finished |
|
Basement Type
|
N/a (finished) |
|
Construction Style Attachment
|
Detached |
|
Cooling Type
|
Central Air Conditioning |
|
Exterior Finish
|
Brick, Vinyl |
|
Heating Fuel
|
Natural Gas |
|
Heating Type
|
Forced Air |
|
Stories Total
|
1 |
|
Type
|
House |
Parking
Land
|
Acreage
|
No |
|
Size Irregular
|
71.35 X 113.23 Ft |
|
Size Total Text
|
71.35 X 113.23 Ft |
Rooms
| Level |
Type |
Length |
Width |
Dimensions |
|
Basement |
Bedroom 3 |
3.81 m |
3.61 m |
3.81 m x 3.61 m |
|
Basement |
Recreational, Games Room |
7.11 m |
4.47 m |
7.11 m x 4.47 m |
|
Main Level |
Master Bedroom |
4.62 m |
4.22 m |
4.62 m x 4.22 m |
|
Main Level |
Bedroom 2 |
4.62 m |
4.22 m |
4.62 m x 4.22 m |
|
Main Level |
Dining Room |
3.66 m |
3.15 m |
3.66 m x 3.15 m |
|
Main Level |
Kitchen |
4.04 m |
3.66 m |
4.04 m x 3.66 m |
|
Main Level |
Living Room |
5.54 m |
5.26 m |
5.54 m x 5.26 m |
https://purplebricks.ca/on/perth-oxford-brant-haldimand-norfolk/tillsonburg/home-for-sale/hab-2-sycamore-drive-878832
