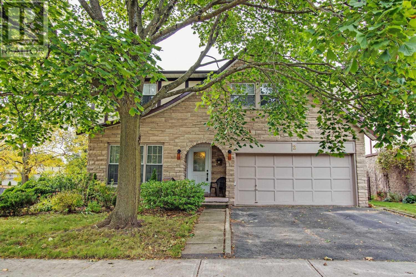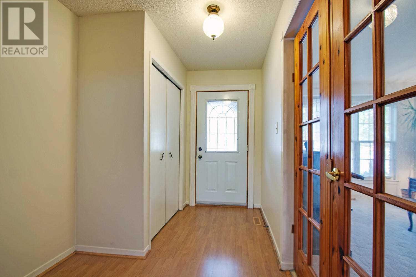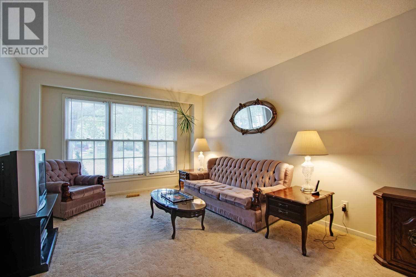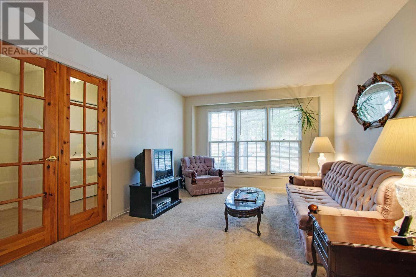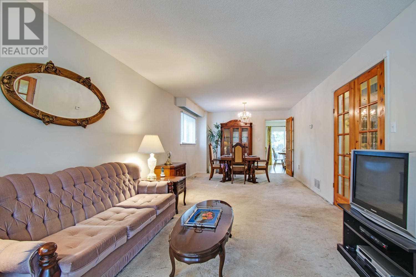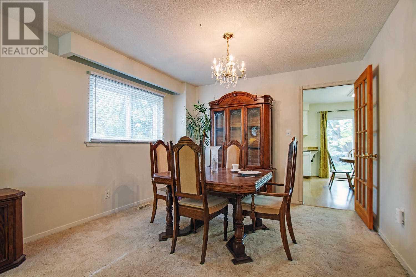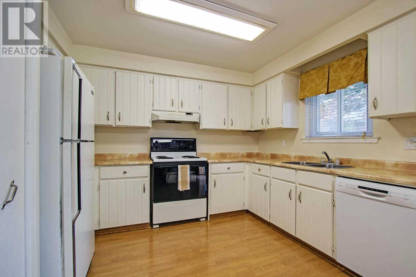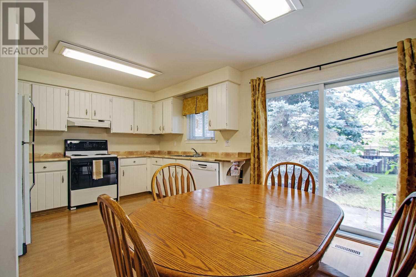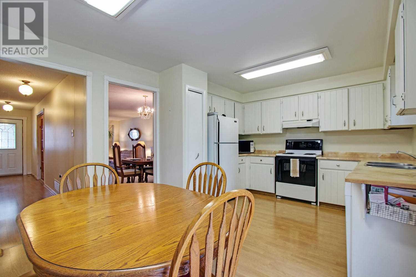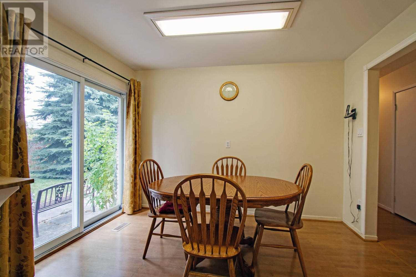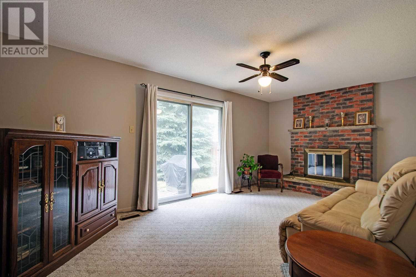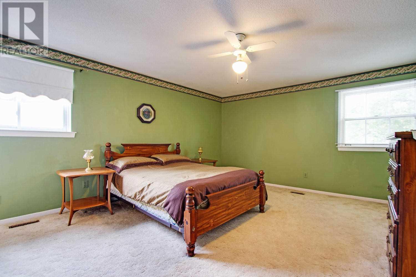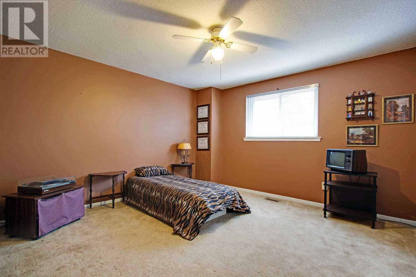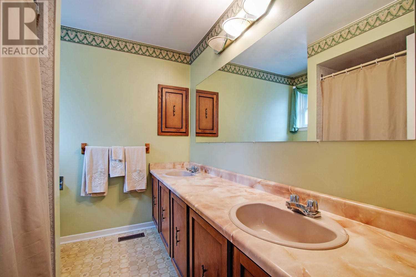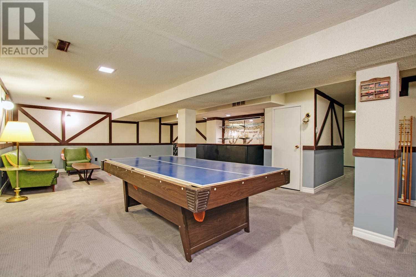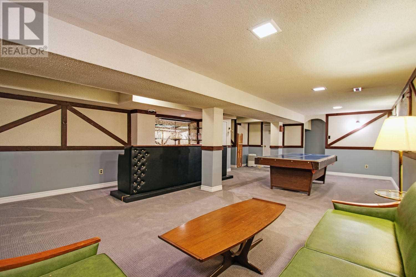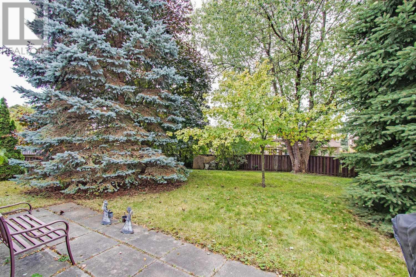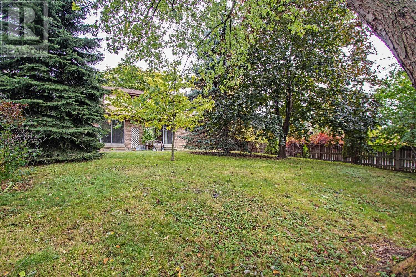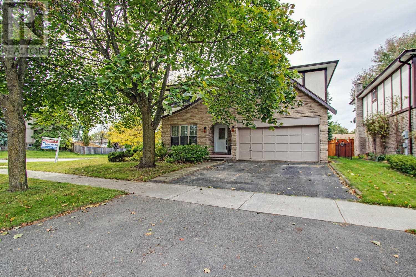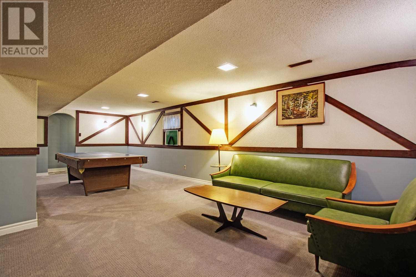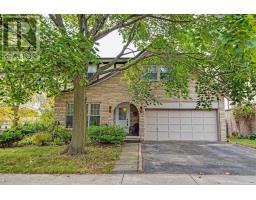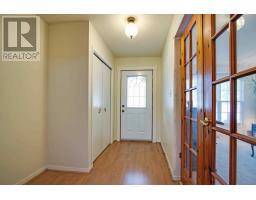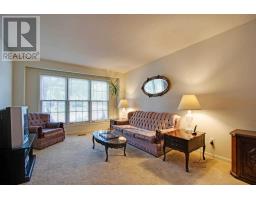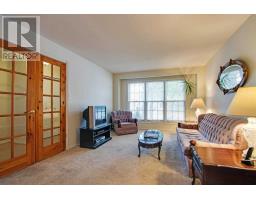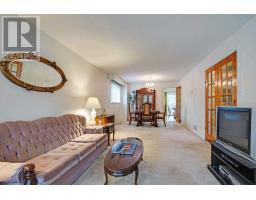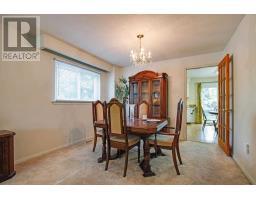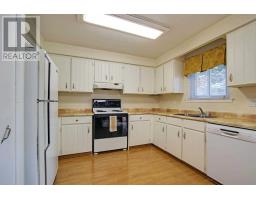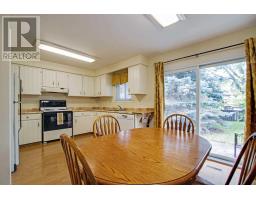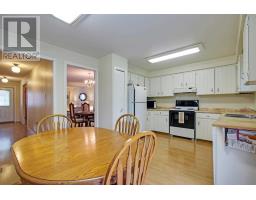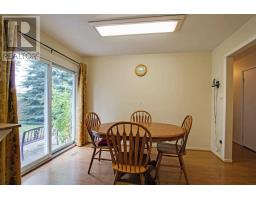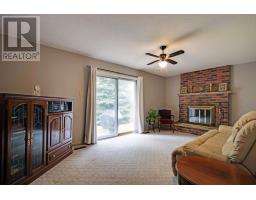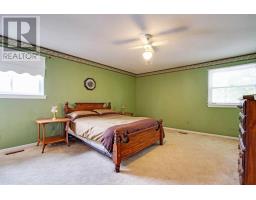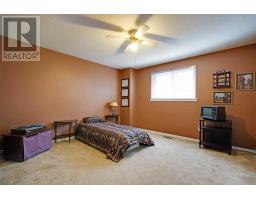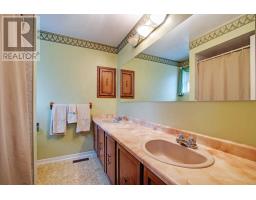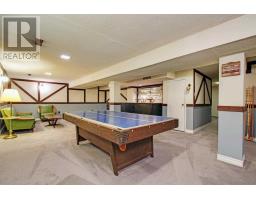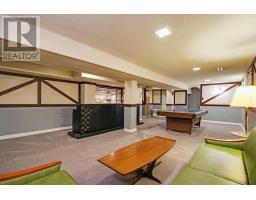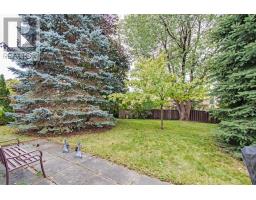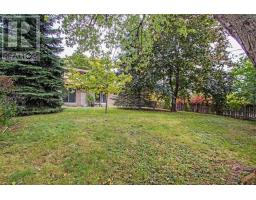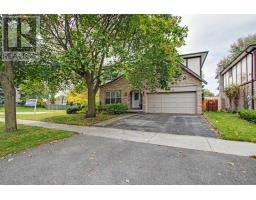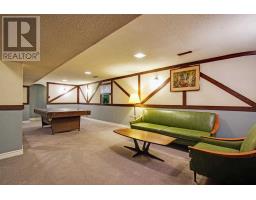2 Ribblesdale Dr Whitby, Ontario L1N 6K6
4 Bedroom
4 Bathroom
Fireplace
Central Air Conditioning
Forced Air
$659,000
*Best-Priced Detached, 2-Storey, 4 Bdrm Home With Family Room + Double Garage In Whitby! *This Unique Home In Demand Pringle Creek Is 2137 Sq Ft As Per Builders Plan *Stone Front + Sheltered Front Porch. *Large Lot-62"" Frontage *Finished Basement Features Large Rec Room With Dry Bar, 3-Pc Bath & Large Workshop Area *Main Floor Laundry *Newer Furnace & Roof *Great Family Area! *Shows Well**** EXTRAS **** Fridge, Stove, B/I Dishwasher, Washer, Dryer, Garage Door Opener (2 Remotes) , Window Coverings, Electric Light Fixtures, Workbench. (id:25308)
Property Details
| MLS® Number | E4604156 |
| Property Type | Single Family |
| Community Name | Pringle Creek |
| Amenities Near By | Park, Public Transit, Schools |
| Parking Space Total | 4 |
Building
| Bathroom Total | 4 |
| Bedrooms Above Ground | 4 |
| Bedrooms Total | 4 |
| Basement Development | Finished |
| Basement Type | N/a (finished) |
| Construction Style Attachment | Detached |
| Cooling Type | Central Air Conditioning |
| Exterior Finish | Brick, Stone |
| Fireplace Present | Yes |
| Heating Fuel | Natural Gas |
| Heating Type | Forced Air |
| Stories Total | 2 |
| Type | House |
Parking
| Attached garage |
Land
| Acreage | No |
| Land Amenities | Park, Public Transit, Schools |
| Size Irregular | 62.8 X 120 Ft ; Frontage As Per Geo Warehouse |
| Size Total Text | 62.8 X 120 Ft ; Frontage As Per Geo Warehouse |
Rooms
| Level | Type | Length | Width | Dimensions |
|---|---|---|---|---|
| Second Level | Master Bedroom | 5.03 m | 4.27 m | 5.03 m x 4.27 m |
| Second Level | Bedroom 2 | 3.31 m | 3.16 m | 3.31 m x 3.16 m |
| Second Level | Bedroom 3 | 4.2 m | 2.88 m | 4.2 m x 2.88 m |
| Second Level | Bedroom 4 | 3.98 m | 3.8 m | 3.98 m x 3.8 m |
| Basement | Recreational, Games Room | 8.44 m | 5.28 m | 8.44 m x 5.28 m |
| Basement | Workshop | 6.45 m | 3.26 m | 6.45 m x 3.26 m |
| Ground Level | Kitchen | 5.09 m | 3.45 m | 5.09 m x 3.45 m |
| Ground Level | Living Room | 8.08 m | 3.56 m | 8.08 m x 3.56 m |
| Ground Level | Dining Room | |||
| Ground Level | Family Room | 5.84 m | 3.47 m | 5.84 m x 3.47 m |
| Ground Level | Laundry Room | 2.98 m | 1.74 m | 2.98 m x 1.74 m |
| Ground Level | Foyer | 1.65 m | 1.33 m | 1.65 m x 1.33 m |
https://www.realtor.ca/PropertyDetails.aspx?PropertyId=21231861
Interested?
Contact us for more information
