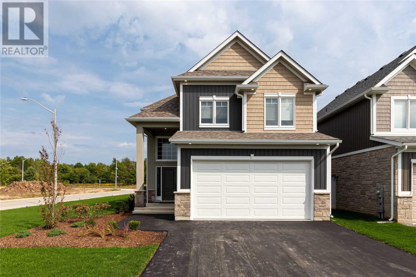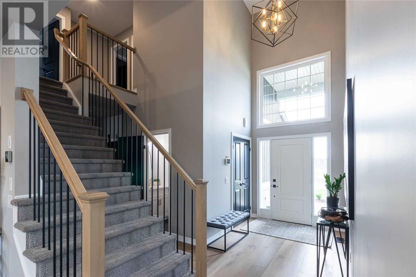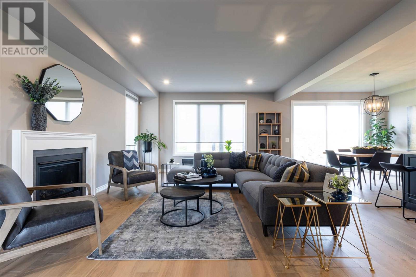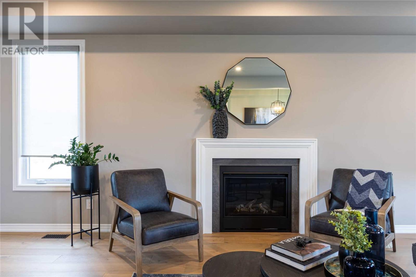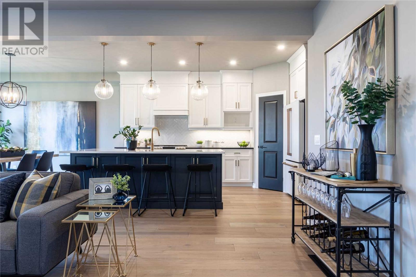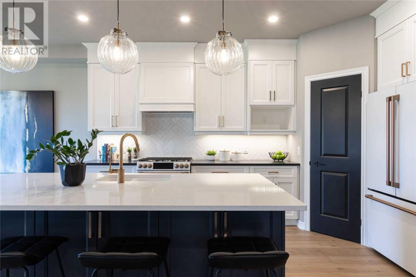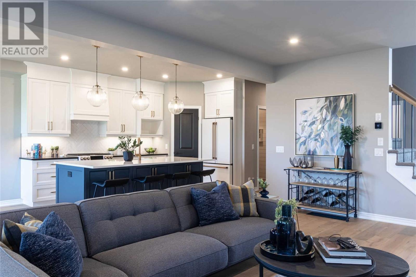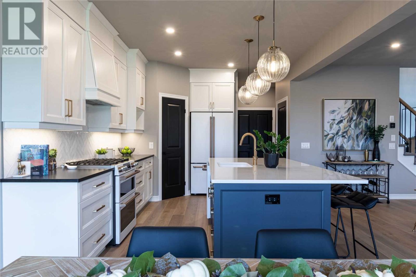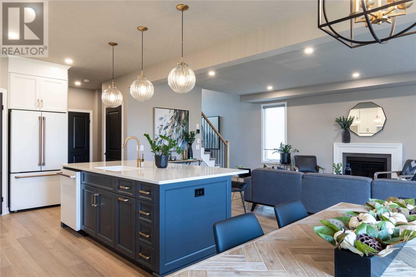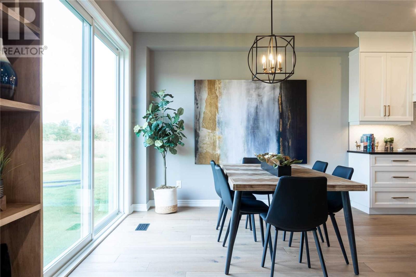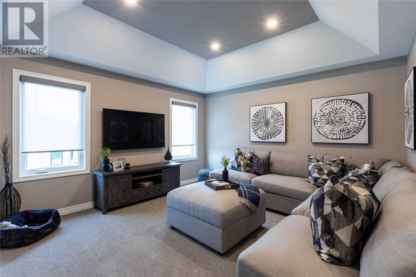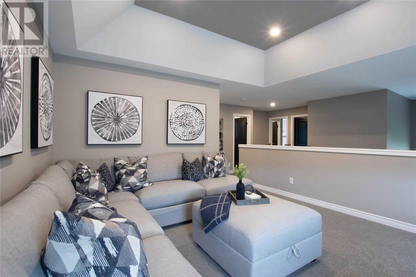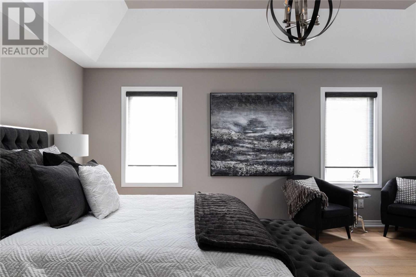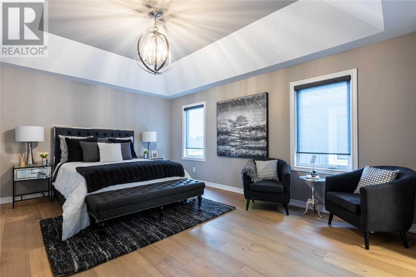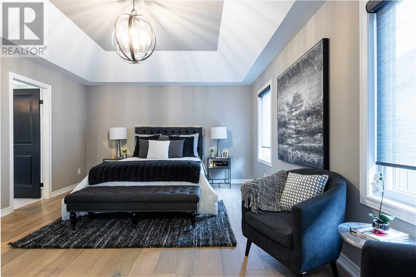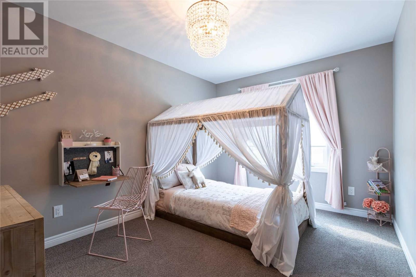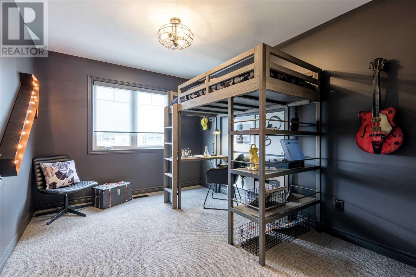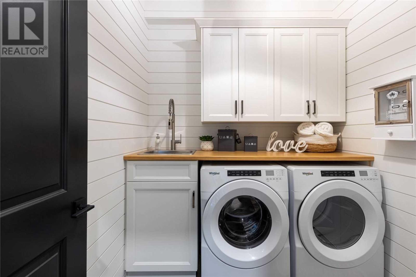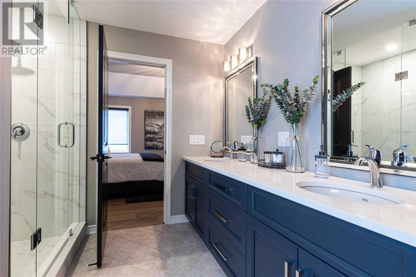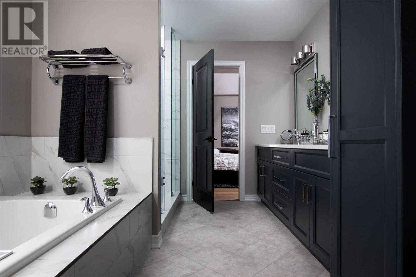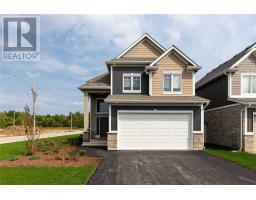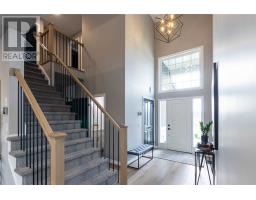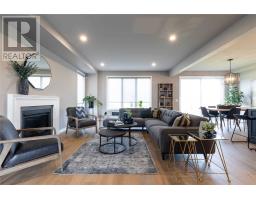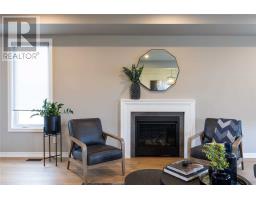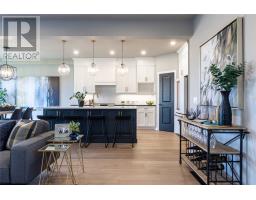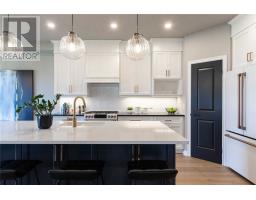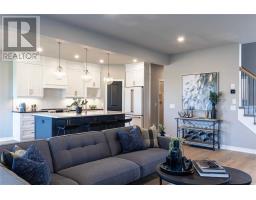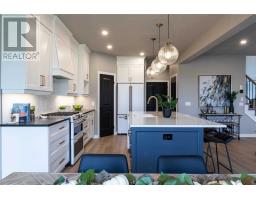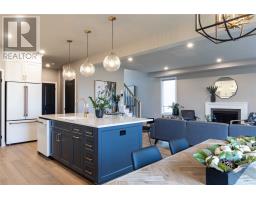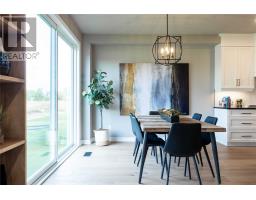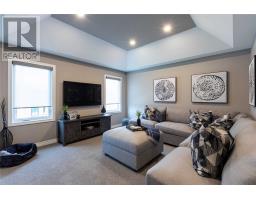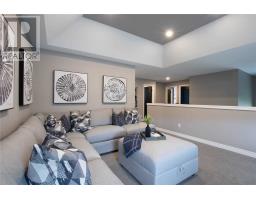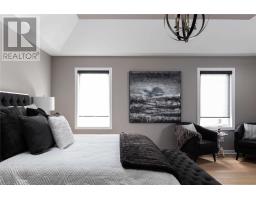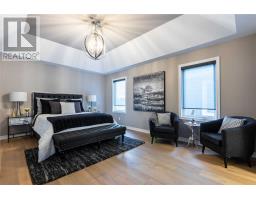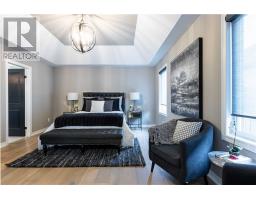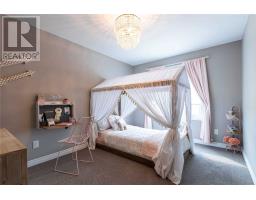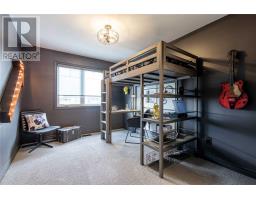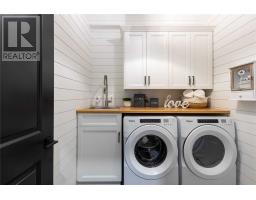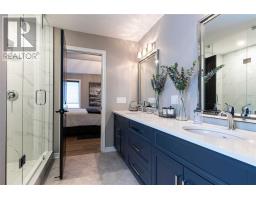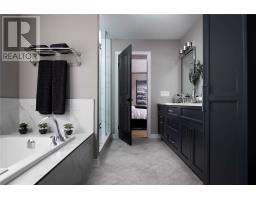2 Lamb Cres Thorold, Ontario L2V 2P5
4 Bedroom
3 Bathroom
Forced Air
$711,000
Bayfield Model Is 2213 Sq.Ft., Open Concept Main Floor Layout, 4 Bdrms, 2.5 Baths. Full Stainless Steel Appliance Package (7Pc), 9Ft Ceilings, 12"" X 24"" Tile In Applicable Areas, Laminate Flooring In Great Room, Soft Close Cabinets Throughout. Bright Basement With Legal Sized Egress Windows For Future Bdrm & Family Rm, & Roughed In 3 Pc Bath. Rough In For Security System & Central Vac. (id:25308)
Property Details
| MLS® Number | X4593696 |
| Property Type | Single Family |
| Parking Space Total | 4 |
Building
| Bathroom Total | 3 |
| Bedrooms Above Ground | 4 |
| Bedrooms Total | 4 |
| Basement Development | Finished |
| Basement Type | Full (finished) |
| Construction Style Attachment | Detached |
| Exterior Finish | Stone, Stucco |
| Heating Fuel | Natural Gas |
| Heating Type | Forced Air |
| Stories Total | 2 |
| Type | House |
Parking
| Attached garage |
Land
| Acreage | No |
| Size Irregular | 49.43 Ft |
| Size Total Text | 49.43 Ft |
Rooms
| Level | Type | Length | Width | Dimensions |
|---|---|---|---|---|
| Second Level | Master Bedroom | 4.27 m | 5.18 m | 4.27 m x 5.18 m |
| Second Level | Bedroom | 3.81 m | 4.06 m | 3.81 m x 4.06 m |
| Second Level | Bedroom | 2.92 m | 3.81 m | 2.92 m x 3.81 m |
| Second Level | Bedroom | 2.92 m | 3.68 m | 2.92 m x 3.68 m |
| Second Level | Bathroom | |||
| Second Level | Bathroom | |||
| Main Level | Great Room | 3.48 m | 4.52 m | 3.48 m x 4.52 m |
| Main Level | Dining Room | 3.48 m | 3.35 m | 3.48 m x 3.35 m |
| Main Level | Great Room | 4.44 m | 6.86 m | 4.44 m x 6.86 m |
| Main Level | Laundry Room | |||
| Main Level | Bathroom |
https://www.realtor.ca/PropertyDetails.aspx?PropertyId=21195331
Interested?
Contact us for more information
