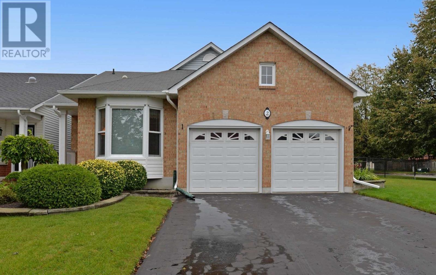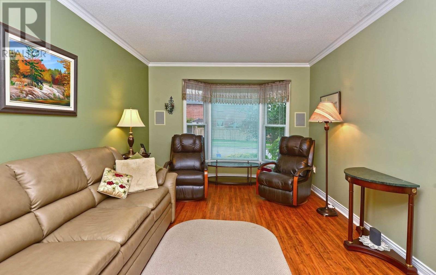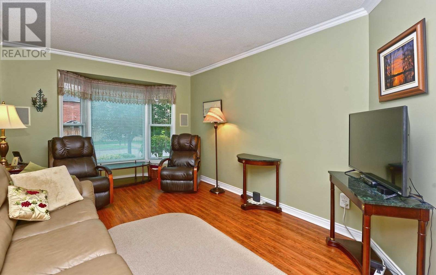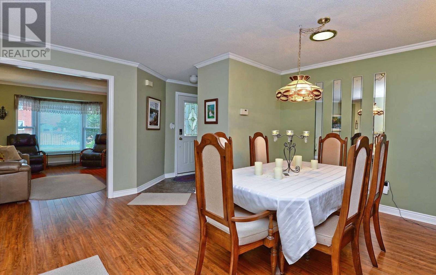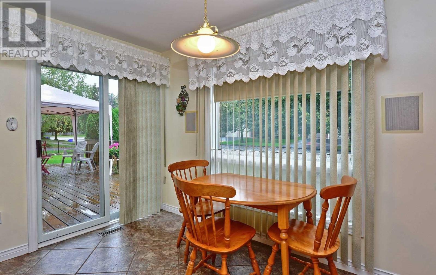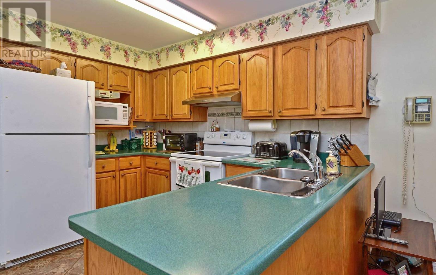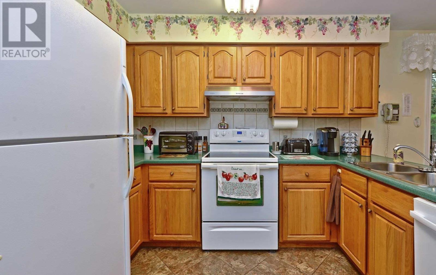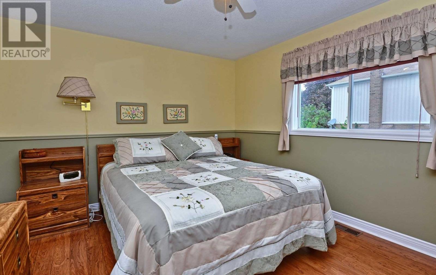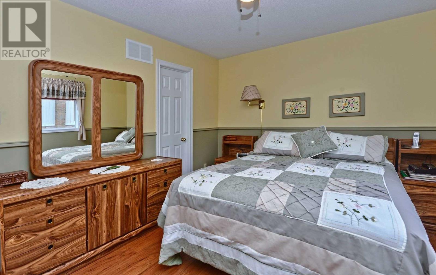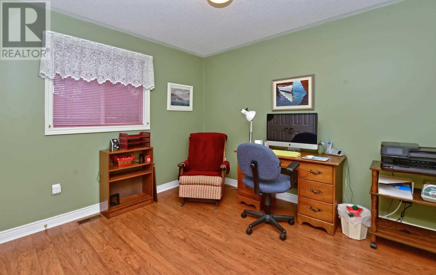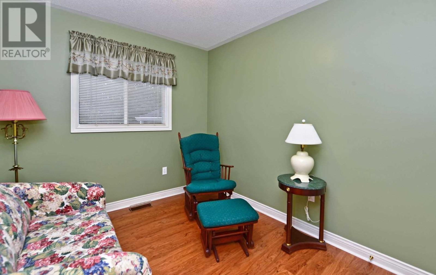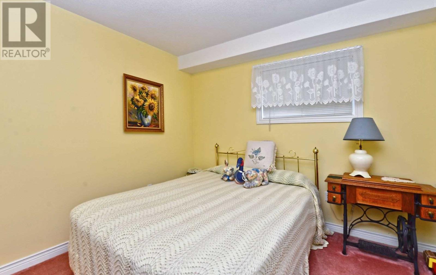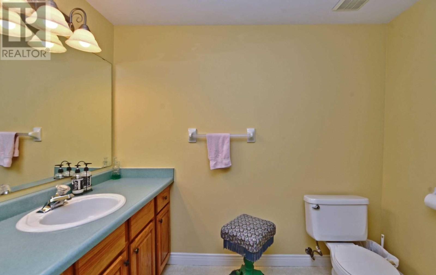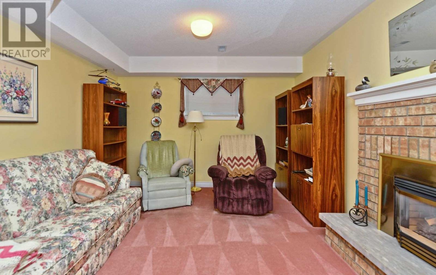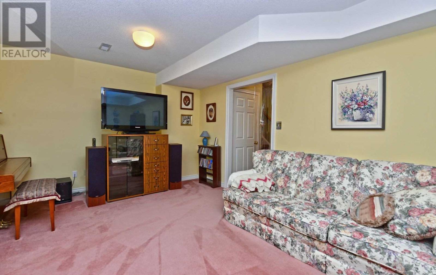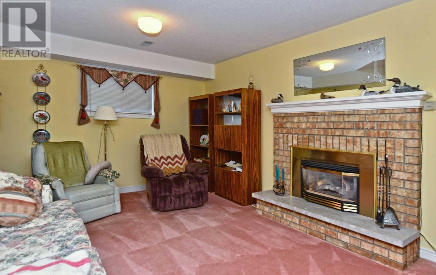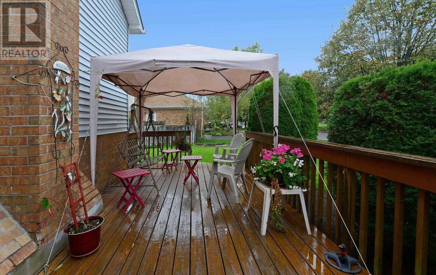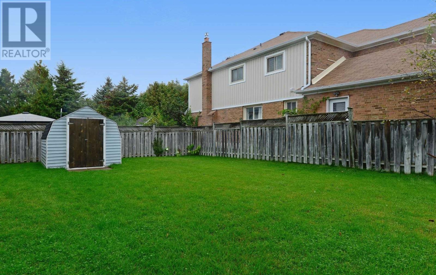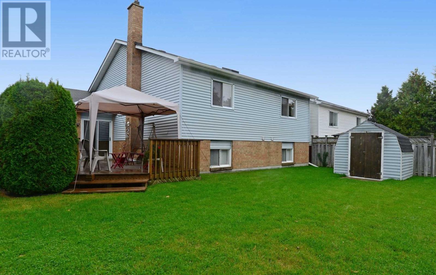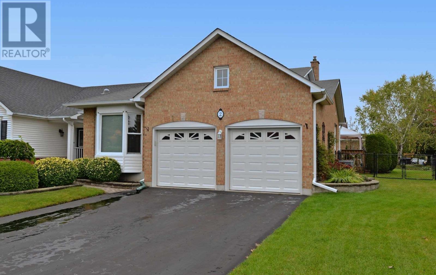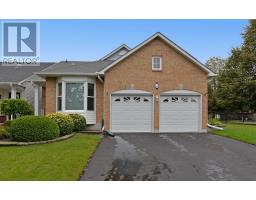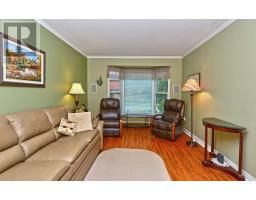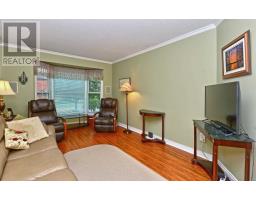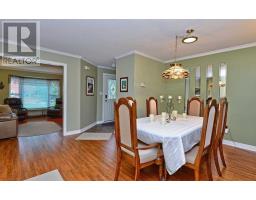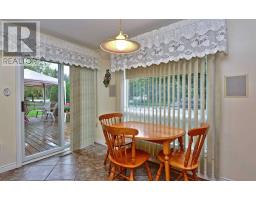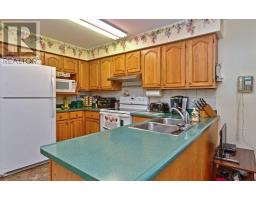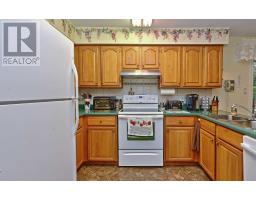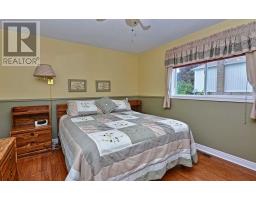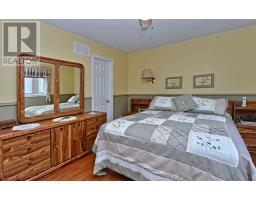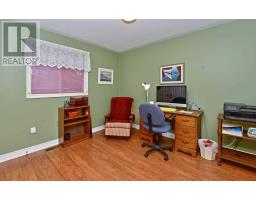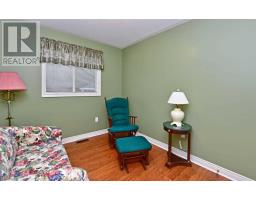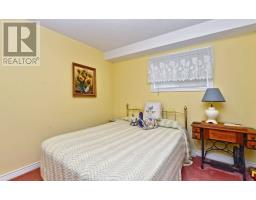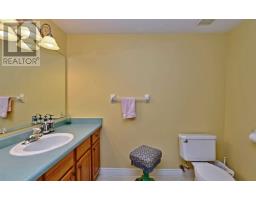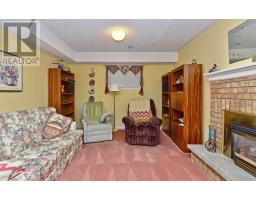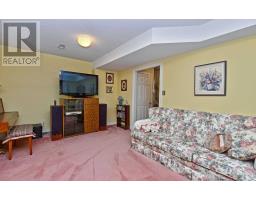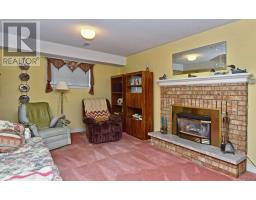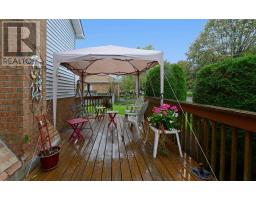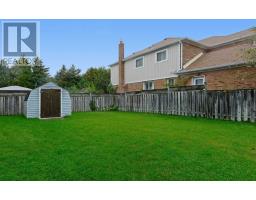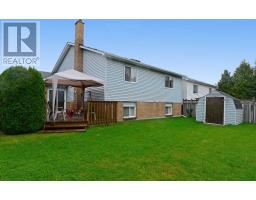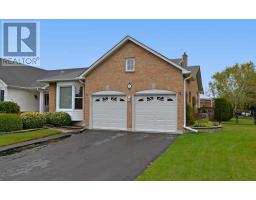4 Bedroom
2 Bathroom
Fireplace
Central Air Conditioning
Forced Air
$599,000
Meticulously Maintained 4 Bedrm 2 Bathrm 4-Level Backsplit In An Excellent Mature Family-Friendly Neighbourhood In Courtice! Living Rm Feats Gleaming Hardwood Flrs&Crown Moulding&Bay Window For Lots Of Natural Light. Open Concept Dining Rm W/Gleaming Hardwood Flrs&Crown Moulding. Eat-In Kitchen W/Ceramic Flrs & W/O From Breakfast Area To Deck&Large Fully Fenced B/Yard! Lower Lvl Family Rm W/Gas Fireplace & 4th Bedroom. Double-Car Garage & Parking For 4 Cars. ** This is a linked property.** **** EXTRAS **** Double-Car Garage & Parking For 4 Cars. No Sidewalk! Walking Distance To Schools/Parks/Public Transit. High Efficiency Furnace & C/Air ('12) Includes: All Elfs, Window Coverings, Central Vac & All Equipment. (id:25308)
Property Details
|
MLS® Number
|
E4600569 |
|
Property Type
|
Single Family |
|
Community Name
|
Courtice |
|
Amenities Near By
|
Park, Public Transit, Schools |
|
Parking Space Total
|
4 |
Building
|
Bathroom Total
|
2 |
|
Bedrooms Above Ground
|
4 |
|
Bedrooms Total
|
4 |
|
Basement Development
|
Unfinished |
|
Basement Type
|
Full (unfinished) |
|
Construction Style Attachment
|
Detached |
|
Construction Style Split Level
|
Backsplit |
|
Cooling Type
|
Central Air Conditioning |
|
Exterior Finish
|
Brick |
|
Fireplace Present
|
Yes |
|
Heating Fuel
|
Natural Gas |
|
Heating Type
|
Forced Air |
|
Type
|
House |
Parking
Land
|
Acreage
|
No |
|
Land Amenities
|
Park, Public Transit, Schools |
|
Size Irregular
|
57.45 X 70.24 Ft ; 60.97x110.02x 46.31x22.40x23.41x70.24ft |
|
Size Total Text
|
57.45 X 70.24 Ft ; 60.97x110.02x 46.31x22.40x23.41x70.24ft |
Rooms
| Level |
Type |
Length |
Width |
Dimensions |
|
Lower Level |
Bedroom 4 |
3.33 m |
3.16 m |
3.33 m x 3.16 m |
|
Lower Level |
Family Room |
5.66 m |
3.62 m |
5.66 m x 3.62 m |
|
Main Level |
Kitchen |
4.87 m |
3.23 m |
4.87 m x 3.23 m |
|
Main Level |
Living Room |
4.57 m |
3.23 m |
4.57 m x 3.23 m |
|
Main Level |
Dining Room |
2.74 m |
2.92 m |
2.74 m x 2.92 m |
|
Upper Level |
Master Bedroom |
4.17 m |
3.32 m |
4.17 m x 3.32 m |
|
Upper Level |
Bedroom 2 |
3.71 m |
3.17 m |
3.71 m x 3.17 m |
|
Upper Level |
Bedroom 3 |
3.04 m |
2.74 m |
3.04 m x 2.74 m |
https://www.realtor.ca/PropertyDetails.aspx?PropertyId=21219206
