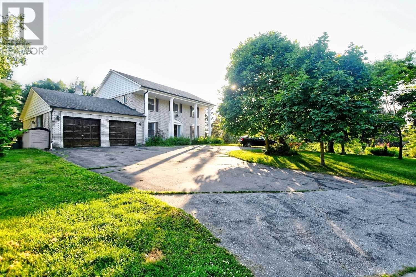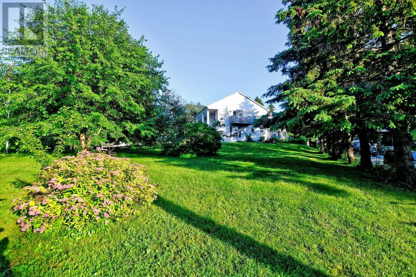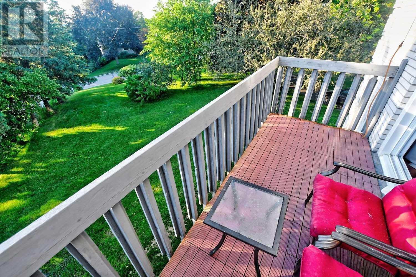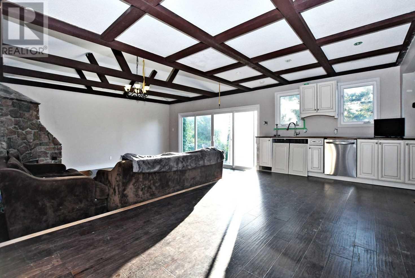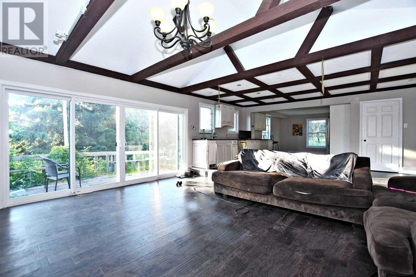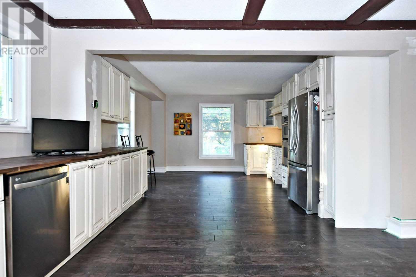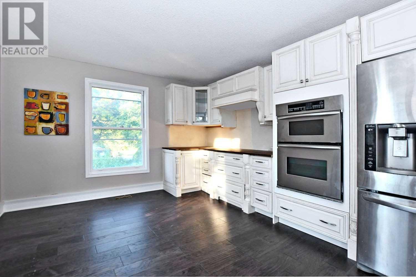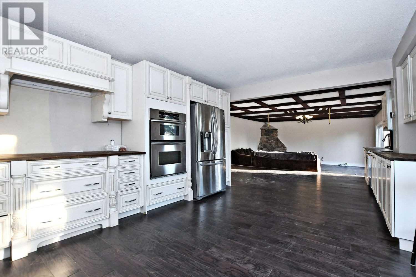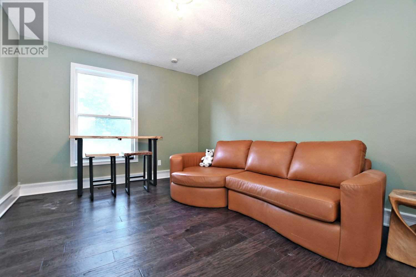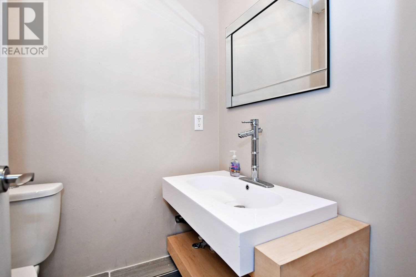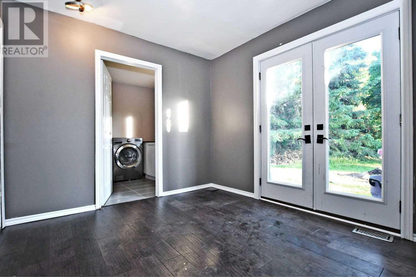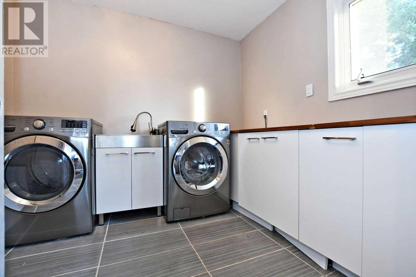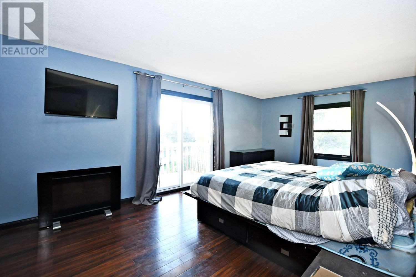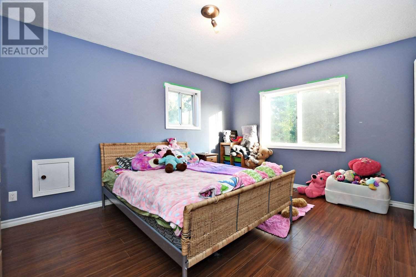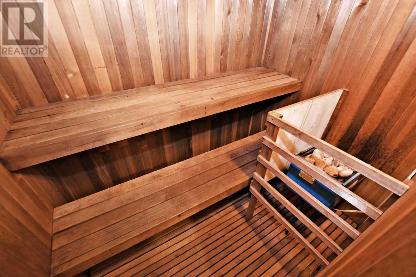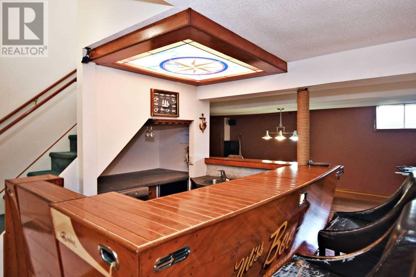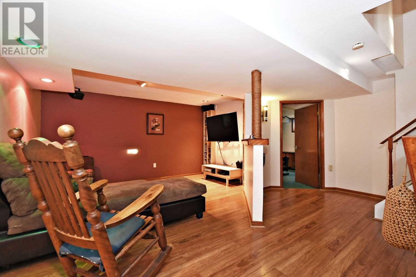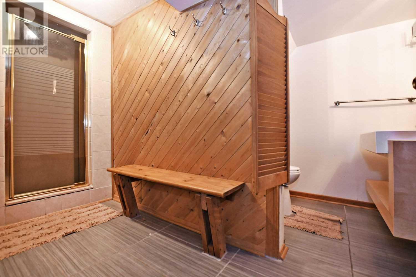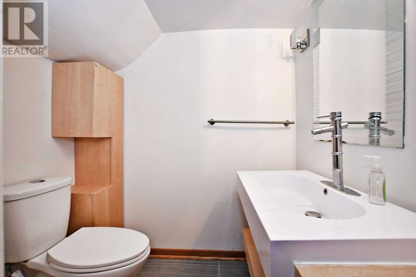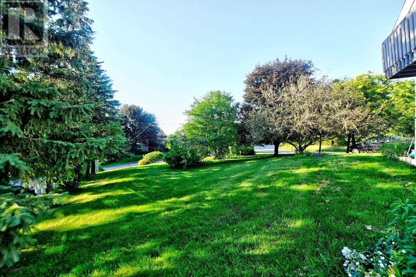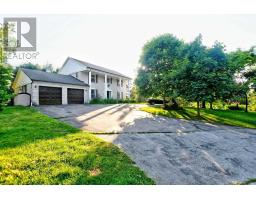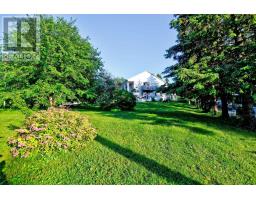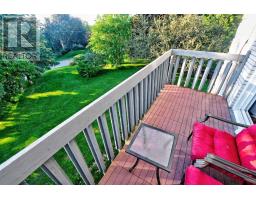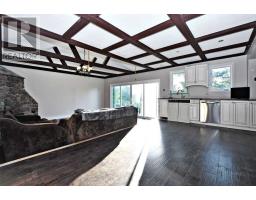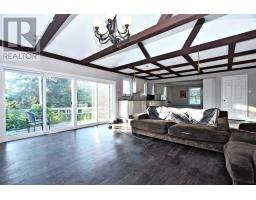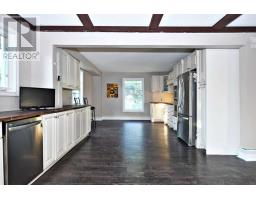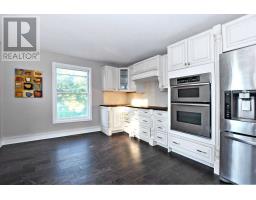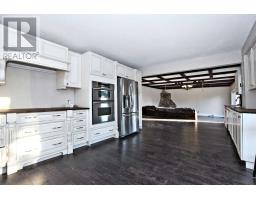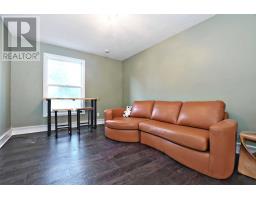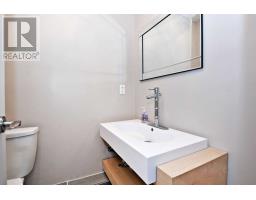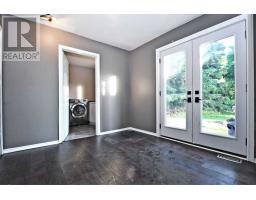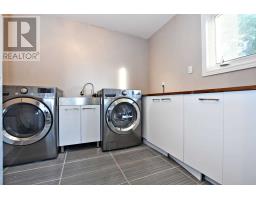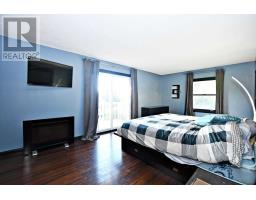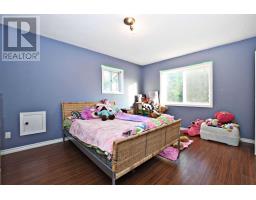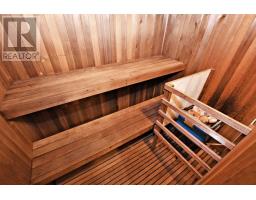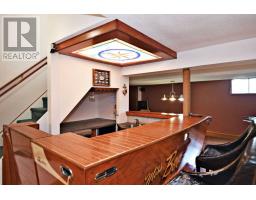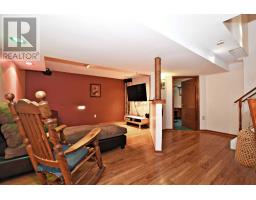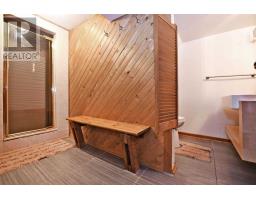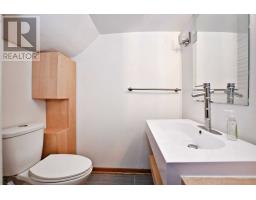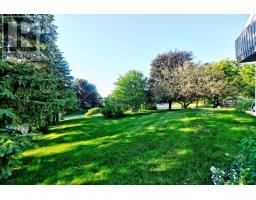6 Bedroom
4 Bathroom
Central Air Conditioning
Forced Air
$810,000
Underpriced To Sell Fast - Not Holding Back Offers!! Spectacular Country Living Near Suburban Convenience. Enjoy Your Nearly Half Acre Of Paradise, Just Around The Corner From The Upcoming H.A.L.P. Rec Plaza. Extensive Renovations Including High End Hardwood Floors And Custom Kitchen. Cottage-Like View From Living Room. Abundant Living Space On 3 Finished Levels. Basement Is An Entertainer's Dream, Main Floor Office Is Perfect For The Home Based Professional.**** EXTRAS **** S/S French Door Fridge, B/I Dishwasher, Front Load Washer & Dryer. Note That Buyer Will Need To Complete Renovations Upstairs To Washrooms And Flooring If Desired - Property Is Discounted More Than Enough To Compensate! (id:25308)
Property Details
|
MLS® Number
|
N4580753 |
|
Property Type
|
Single Family |
|
Community Name
|
Queensville |
|
Parking Space Total
|
10 |
Building
|
Bathroom Total
|
4 |
|
Bedrooms Above Ground
|
4 |
|
Bedrooms Below Ground
|
2 |
|
Bedrooms Total
|
6 |
|
Basement Development
|
Finished |
|
Basement Type
|
Full (finished) |
|
Construction Style Attachment
|
Detached |
|
Cooling Type
|
Central Air Conditioning |
|
Exterior Finish
|
Brick |
|
Heating Fuel
|
Natural Gas |
|
Heating Type
|
Forced Air |
|
Stories Total
|
2 |
|
Type
|
House |
Parking
Land
|
Acreage
|
No |
|
Size Irregular
|
205.01 X 100.05 Ft ; 0.48 Acre |
|
Size Total Text
|
205.01 X 100.05 Ft ; 0.48 Acre|1/2 - 1.99 Acres |
Rooms
| Level |
Type |
Length |
Width |
Dimensions |
|
Second Level |
Master Bedroom |
5.97 m |
3.56 m |
5.97 m x 3.56 m |
|
Second Level |
Bedroom 2 |
4.47 m |
3.37 m |
4.47 m x 3.37 m |
|
Second Level |
Bedroom 3 |
3.97 m |
3.36 m |
3.97 m x 3.36 m |
|
Second Level |
Bedroom 4 |
3.37 m |
2.62 m |
3.37 m x 2.62 m |
|
Basement |
Bedroom 5 |
6.87 m |
2.54 m |
6.87 m x 2.54 m |
|
Basement |
Recreational, Games Room |
6.27 m |
3.72 m |
6.27 m x 3.72 m |
|
Main Level |
Living Room |
5.64 m |
4.89 m |
5.64 m x 4.89 m |
|
Main Level |
Kitchen |
4.74 m |
3.95 m |
4.74 m x 3.95 m |
|
Main Level |
Family Room |
4.8 m |
3.67 m |
4.8 m x 3.67 m |
|
Main Level |
Dining Room |
5.68 m |
3.5 m |
5.68 m x 3.5 m |
|
Main Level |
Office |
4.14 m |
3.17 m |
4.14 m x 3.17 m |
|
Main Level |
Laundry Room |
2.85 m |
2.45 m |
2.85 m x 2.45 m |
Utilities
|
Natural Gas
|
Installed |
|
Electricity
|
Installed |
|
Cable
|
Available |
https://www.realtor.ca/PropertyDetails.aspx?PropertyId=21150349
