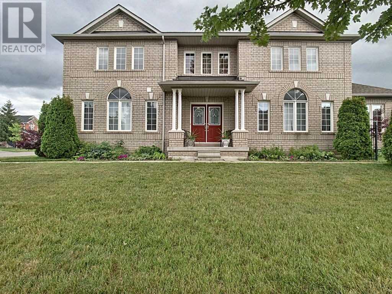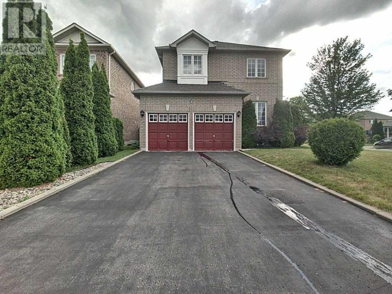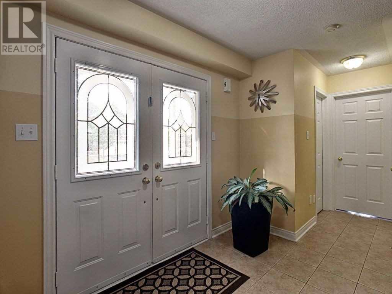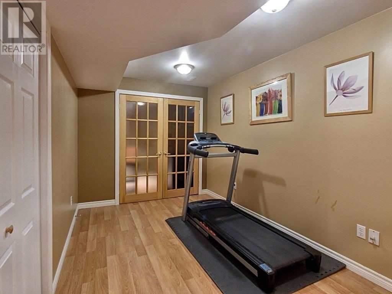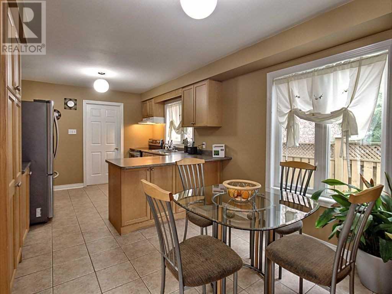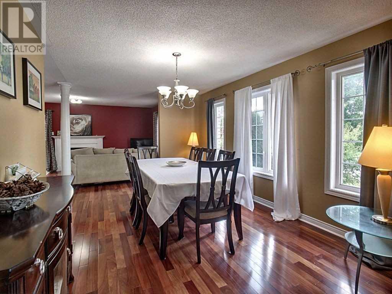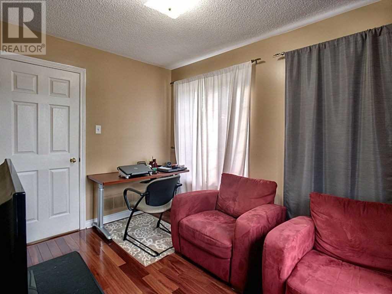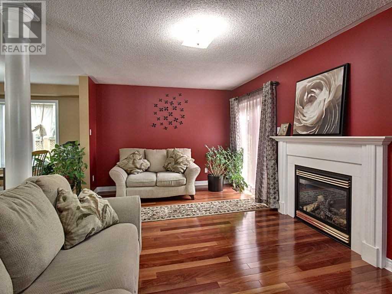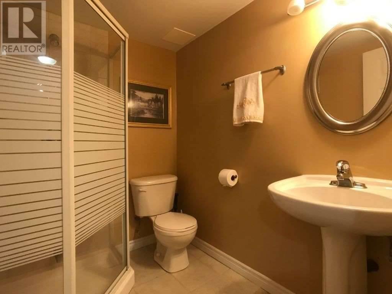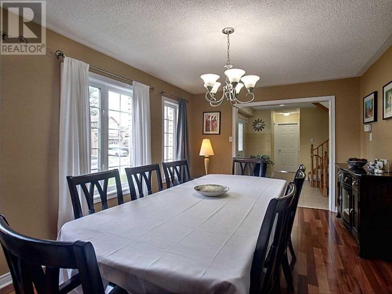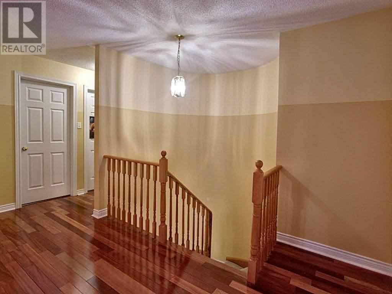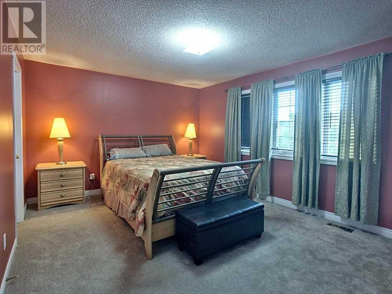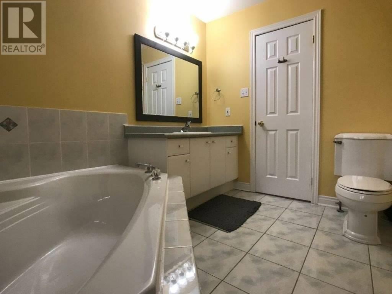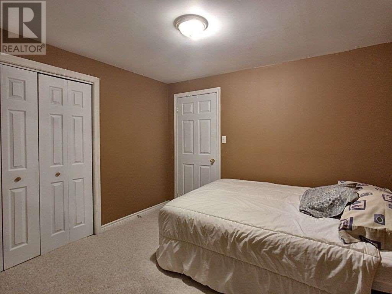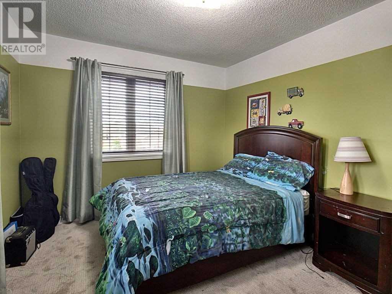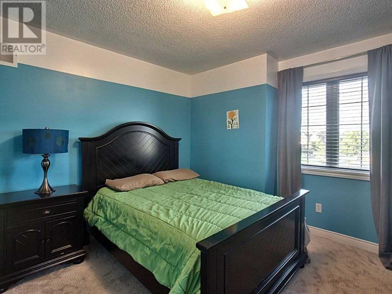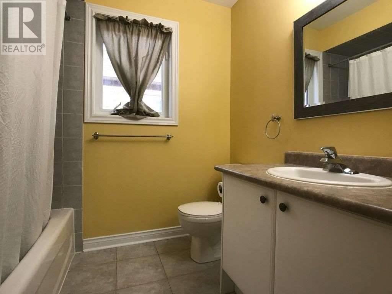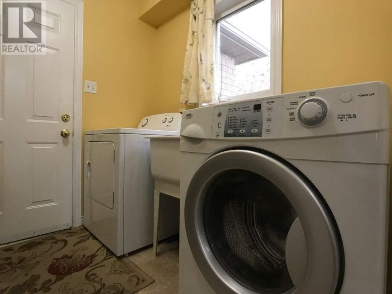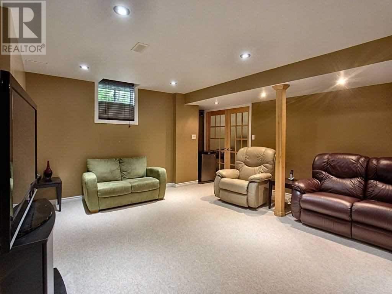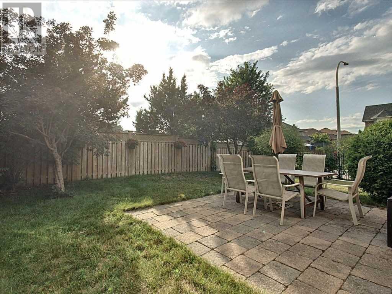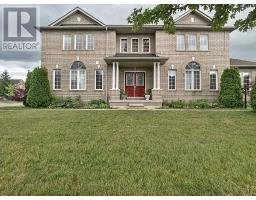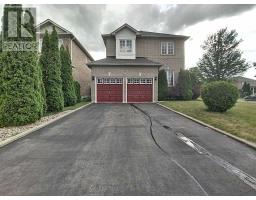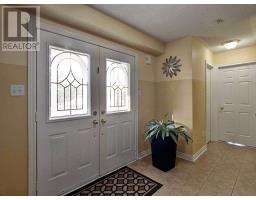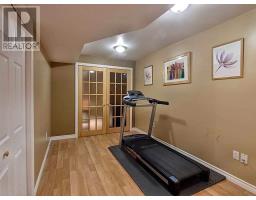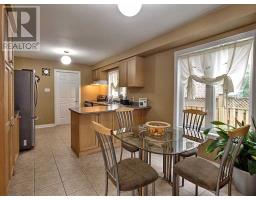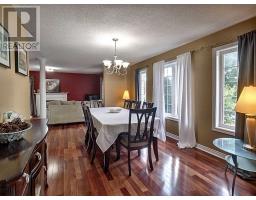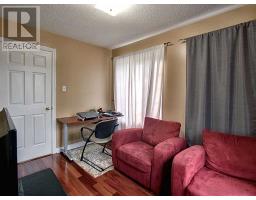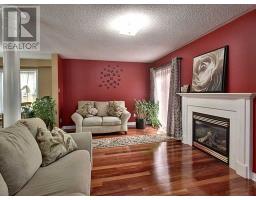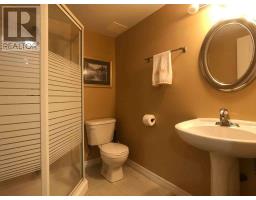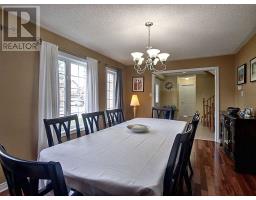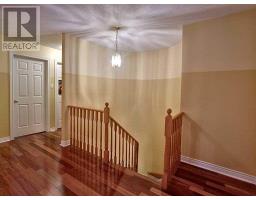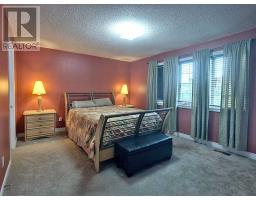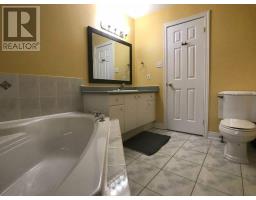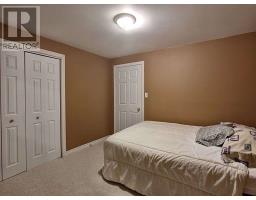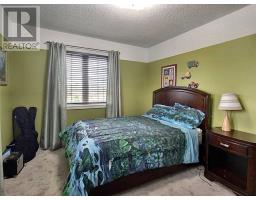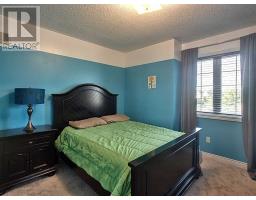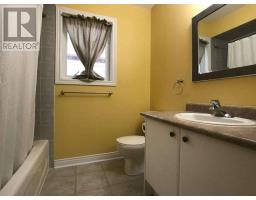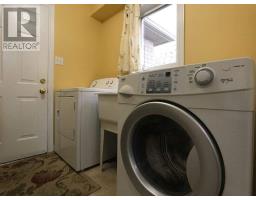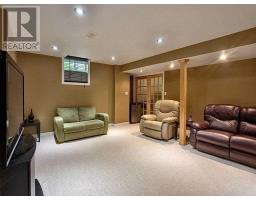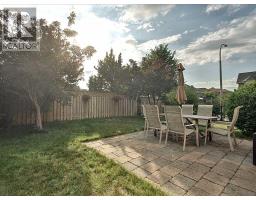5 Bedroom
4 Bathroom
Fireplace
Central Air Conditioning
Forced Air
$839,999
Location, Location!!! This Beautiful Tormina Built All Brick 4+1 Bedroom Home Is Close To Everything!! Schools, Parks, Trails, Shopping, Restaurants, Transit & 401/412/407 Hwys Upgrades Include Brazilian Teak Hardwood Floors And Upgraded Berber Carpets. The Large Master Bedroom, Features An En-Suite, Walk In Closet And An Adjoining Bonus Room. Two Additional Bedrooms And The Main Bath Complete The Upper Level. (id:25308)
Property Details
|
MLS® Number
|
E4534443 |
|
Property Type
|
Single Family |
|
Community Name
|
Taunton North |
|
Parking Space Total
|
6 |
Building
|
Bathroom Total
|
4 |
|
Bedrooms Above Ground
|
4 |
|
Bedrooms Below Ground
|
1 |
|
Bedrooms Total
|
5 |
|
Basement Development
|
Finished |
|
Basement Type
|
N/a (finished) |
|
Construction Style Attachment
|
Detached |
|
Cooling Type
|
Central Air Conditioning |
|
Exterior Finish
|
Brick |
|
Fireplace Present
|
Yes |
|
Heating Fuel
|
Natural Gas |
|
Heating Type
|
Forced Air |
|
Stories Total
|
2 |
|
Type
|
House |
Parking
Land
|
Acreage
|
No |
|
Size Irregular
|
38.73 X 98.1 Ft |
|
Size Total Text
|
38.73 X 98.1 Ft |
Rooms
| Level |
Type |
Length |
Width |
Dimensions |
|
Second Level |
Master Bedroom |
4.93 m |
3.63 m |
4.93 m x 3.63 m |
|
Second Level |
Bedroom 2 |
3.73 m |
3 m |
3.73 m x 3 m |
|
Second Level |
Bedroom 3 |
3.63 m |
3.53 m |
3.63 m x 3.53 m |
|
Second Level |
Bedroom 4 |
3.18 m |
3.02 m |
3.18 m x 3.02 m |
|
Basement |
Bedroom 5 |
3.61 m |
3.23 m |
3.61 m x 3.23 m |
|
Basement |
Family Room |
5.05 m |
2.92 m |
5.05 m x 2.92 m |
|
Basement |
Recreational, Games Room |
6.58 m |
4.98 m |
6.58 m x 4.98 m |
|
Main Level |
Dining Room |
4.93 m |
3.3 m |
4.93 m x 3.3 m |
|
Main Level |
Kitchen |
6.02 m |
3.3 m |
6.02 m x 3.3 m |
|
Main Level |
Laundry Room |
2.29 m |
3.02 m |
2.29 m x 3.02 m |
|
Main Level |
Living Room |
5.56 m |
3.28 m |
5.56 m x 3.28 m |
|
Main Level |
Office |
3.43 m |
2.62 m |
3.43 m x 2.62 m |
https://purplebricks.ca/on/toronto-york-region-durham/whitby/home-for-sale/hab-2-floree-street-853992
