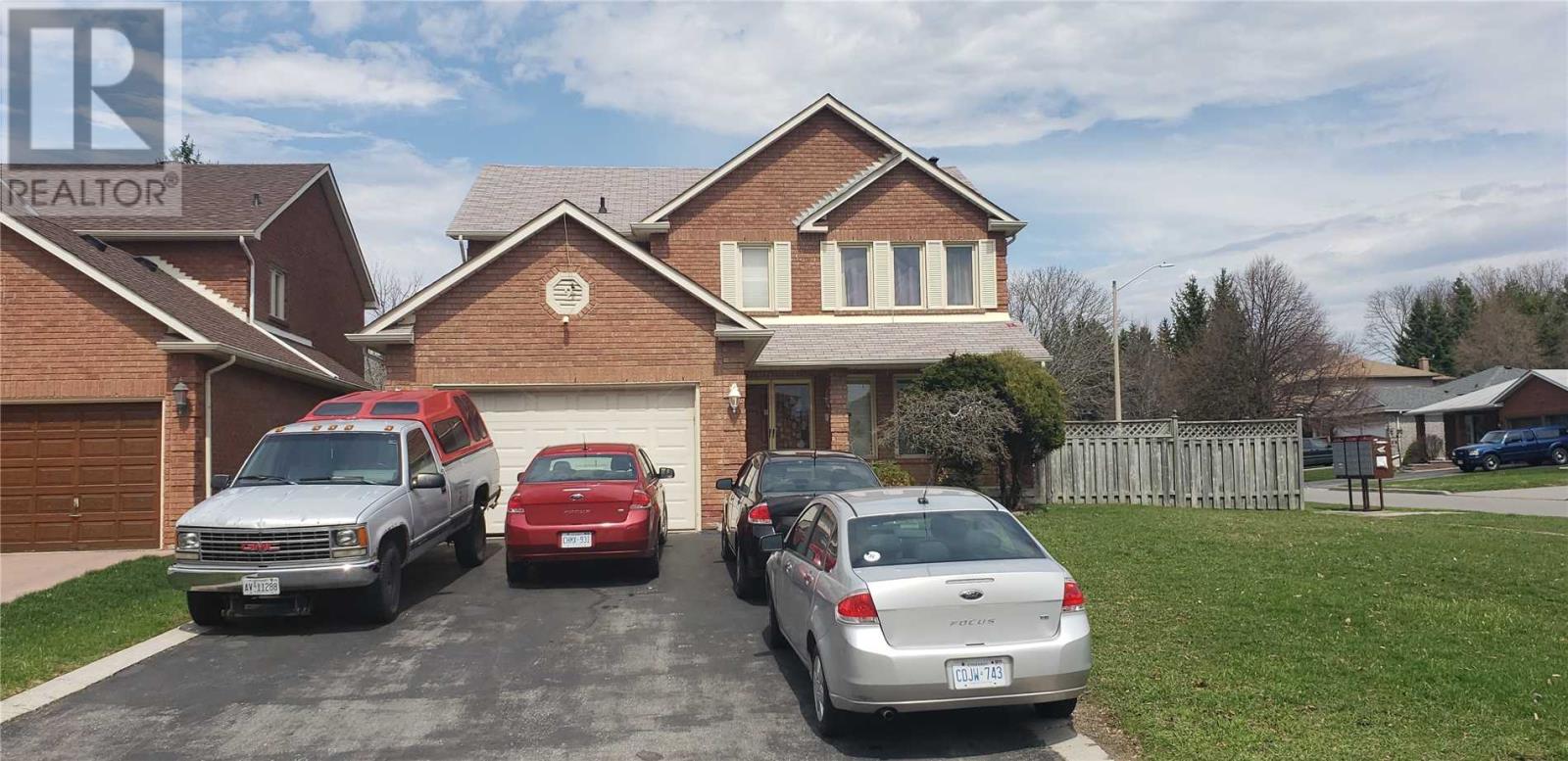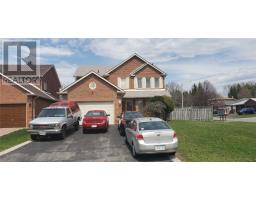5 Bedroom
4 Bathroom
Fireplace
Central Air Conditioning
Forced Air
$699,900
Quality Custom Built Bayfield Home In Sought After Neighbourhood. Approx 2600 Sq Ft. Self Contain Basement Apt If Bedrooms All Brick, Walk Out From Kitchen To Large Covered Concrete Patio. Eff Gas Furnance Cac Cvc**** EXTRAS **** Fridge, Stove, Washer & Dryer, B/I Dishwater, All Window Coverings, Electrical Light Fixtures. (id:25308)
Property Details
|
MLS® Number
|
E4419734 |
|
Property Type
|
Single Family |
|
Community Name
|
Courtice |
|
Amenities Near By
|
Park, Public Transit, Schools |
|
Parking Space Total
|
6 |
Building
|
Bathroom Total
|
4 |
|
Bedrooms Above Ground
|
4 |
|
Bedrooms Below Ground
|
1 |
|
Bedrooms Total
|
5 |
|
Basement Development
|
Finished |
|
Basement Type
|
N/a (finished) |
|
Construction Style Attachment
|
Detached |
|
Cooling Type
|
Central Air Conditioning |
|
Exterior Finish
|
Brick |
|
Fireplace Present
|
Yes |
|
Heating Fuel
|
Natural Gas |
|
Heating Type
|
Forced Air |
|
Stories Total
|
2 |
|
Type
|
House |
Parking
Land
|
Acreage
|
No |
|
Land Amenities
|
Park, Public Transit, Schools |
|
Size Irregular
|
57.58 X 141.05 Ft |
|
Size Total Text
|
57.58 X 141.05 Ft |
Rooms
| Level |
Type |
Length |
Width |
Dimensions |
|
Second Level |
Master Bedroom |
6.17 m |
3.45 m |
6.17 m x 3.45 m |
|
Second Level |
Bedroom 2 |
4.36 m |
3.49 m |
4.36 m x 3.49 m |
|
Second Level |
Bedroom 3 |
3.53 m |
3.49 m |
3.53 m x 3.49 m |
|
Second Level |
Bedroom 4 |
3.36 m |
2.96 m |
3.36 m x 2.96 m |
|
Main Level |
Living Room |
5.07 m |
3.38 m |
5.07 m x 3.38 m |
|
Main Level |
Dining Room |
3.67 m |
3.5 m |
3.67 m x 3.5 m |
|
Main Level |
Family Room |
6 m |
4.45 m |
6 m x 4.45 m |
|
Main Level |
Kitchen |
3.5 m |
3.28 m |
3.5 m x 3.28 m |
|
Main Level |
Eating Area |
4.68 m |
3.4 m |
4.68 m x 3.4 m |
Utilities
|
Sewer
|
Installed |
|
Natural Gas
|
Installed |
|
Electricity
|
Installed |
|
Cable
|
Available |
https://www.realtor.ca/PropertyDetails.aspx?PropertyId=20564075


