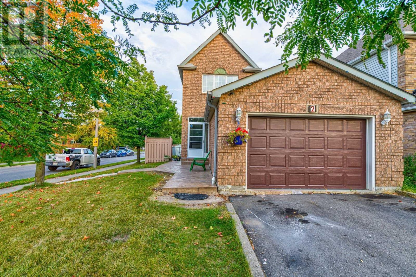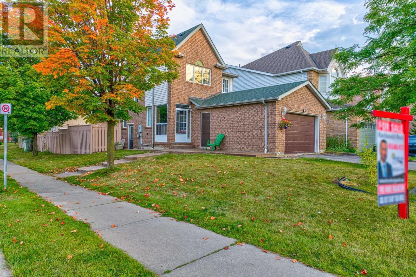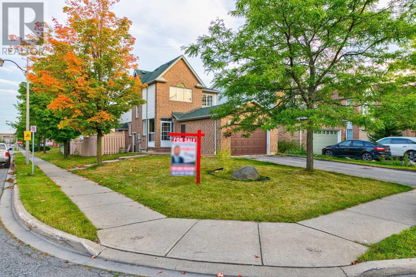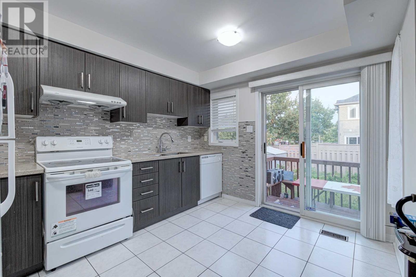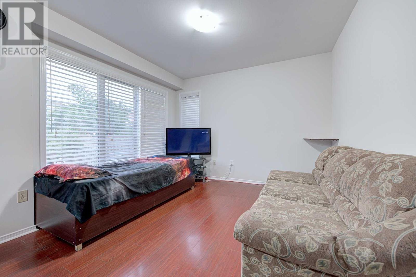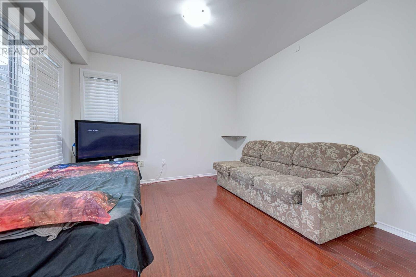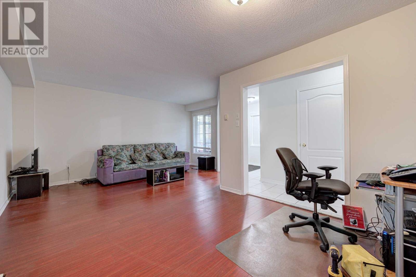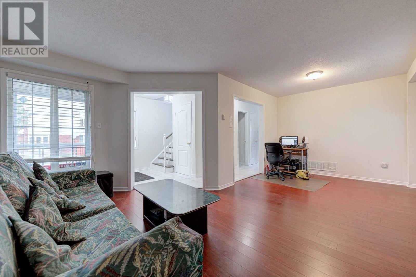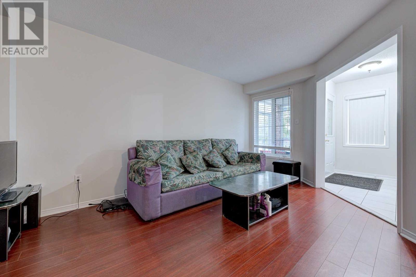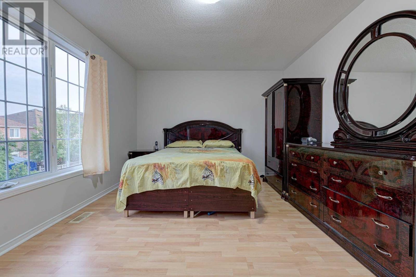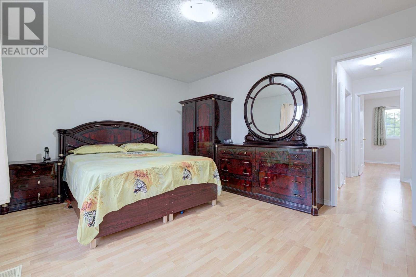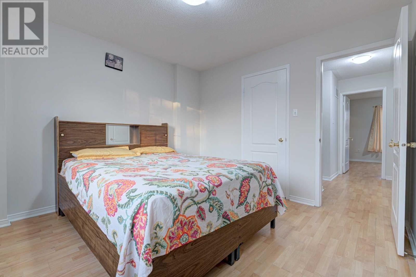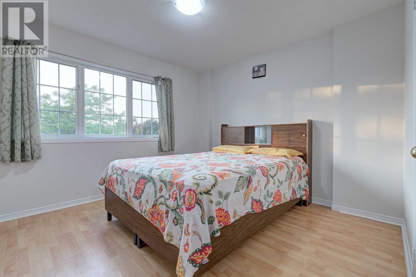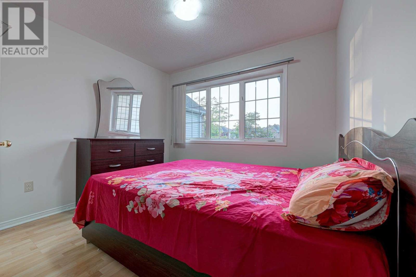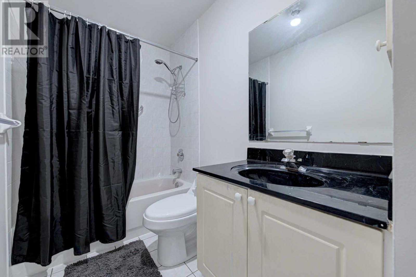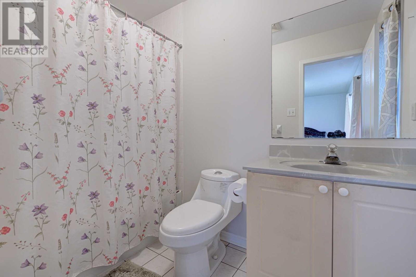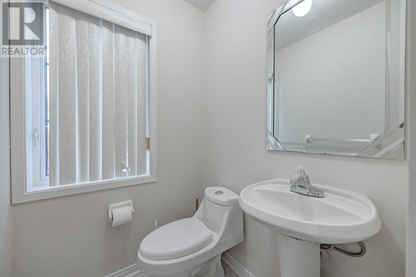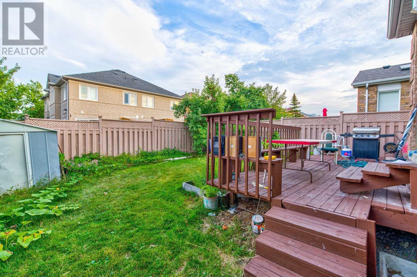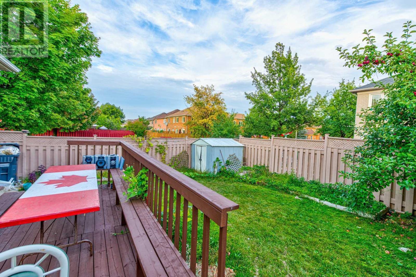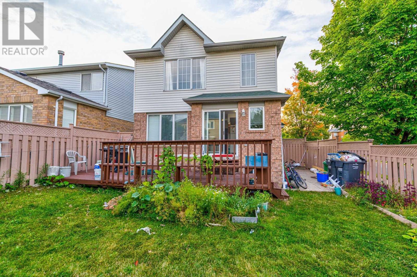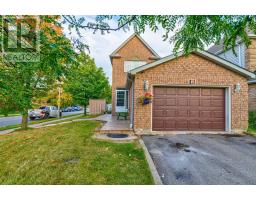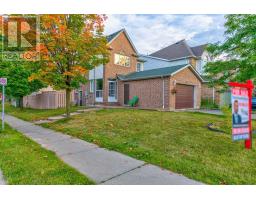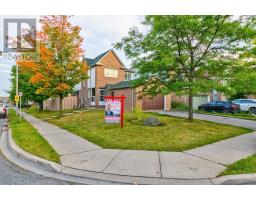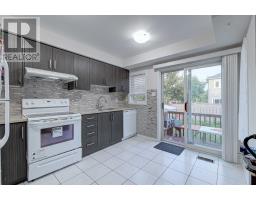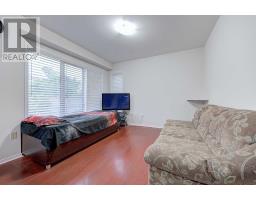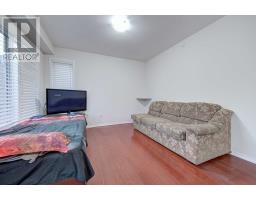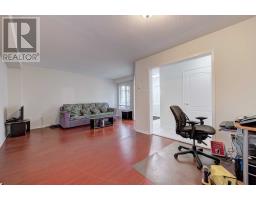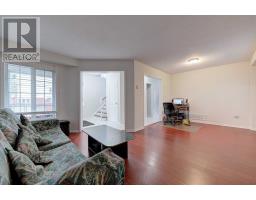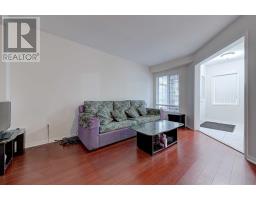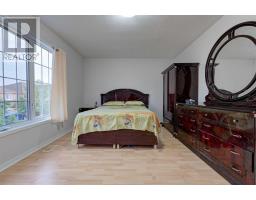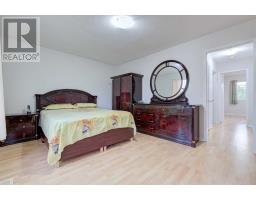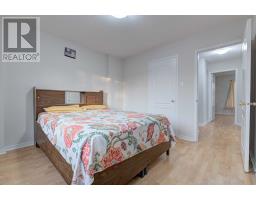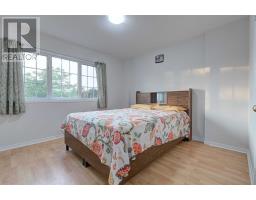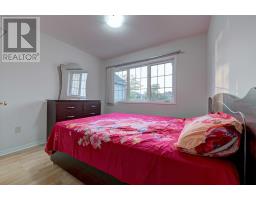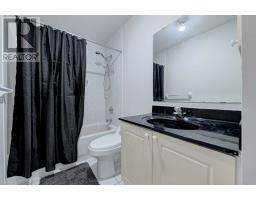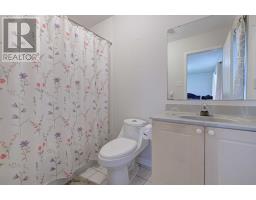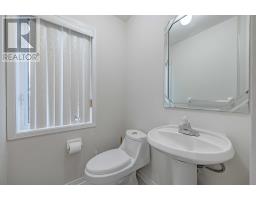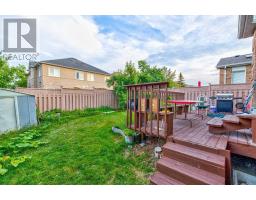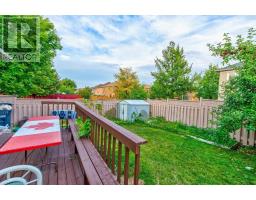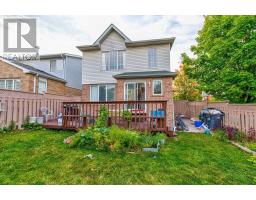4 Bedroom
4 Bathroom
Fireplace
Central Air Conditioning
Forced Air
$809,999
Immaculate 3+1 Bedroom Fully Detached Home ((Finished Basement With Separate Entrance)) Featuring: New Kitchen, Freshly Painted, Quarts Counters, Separate Living/ Dining & Family Rooms, Gas Fireplace, New Roof 2017, Skylights, No Carpet** Lots Of Natural Light, Ample Parking** Walking To Civic Hospital, Plaza, School, Transit. Don't Miss!!!**** EXTRAS **** 2 Fridges, 2 Stoves, Washer, Dryer, B/I Dishwasher, All Elf's, All Window Coverings, Gdo, Cac. (id:25308)
Property Details
|
MLS® Number
|
W4571556 |
|
Property Type
|
Single Family |
|
Community Name
|
Sandringham-Wellington |
|
Features
|
Level Lot |
|
Parking Space Total
|
5 |
Building
|
Bathroom Total
|
4 |
|
Bedrooms Above Ground
|
3 |
|
Bedrooms Below Ground
|
1 |
|
Bedrooms Total
|
4 |
|
Basement Development
|
Finished |
|
Basement Features
|
Separate Entrance |
|
Basement Type
|
N/a (finished) |
|
Construction Style Attachment
|
Detached |
|
Cooling Type
|
Central Air Conditioning |
|
Exterior Finish
|
Brick, Vinyl |
|
Fireplace Present
|
Yes |
|
Heating Fuel
|
Natural Gas |
|
Heating Type
|
Forced Air |
|
Stories Total
|
2 |
|
Type
|
House |
Parking
Land
|
Acreage
|
No |
|
Size Irregular
|
36.75 X 108.99 Ft |
|
Size Total Text
|
36.75 X 108.99 Ft |
Rooms
| Level |
Type |
Length |
Width |
Dimensions |
|
Second Level |
Master Bedroom |
4.85 m |
3.4 m |
4.85 m x 3.4 m |
|
Second Level |
Bedroom |
3.37 m |
3.32 m |
3.37 m x 3.32 m |
|
Second Level |
Bedroom |
3.08 m |
3.2 m |
3.08 m x 3.2 m |
|
Basement |
Recreational, Games Room |
6.25 m |
4.25 m |
6.25 m x 4.25 m |
|
Ground Level |
Living Room |
6.07 m |
3.15 m |
6.07 m x 3.15 m |
|
Ground Level |
Dining Room |
6.07 m |
3.15 m |
6.07 m x 3.15 m |
|
Ground Level |
Kitchen |
3.65 m |
3.05 m |
3.65 m x 3.05 m |
|
Ground Level |
Family Room |
3.35 m |
3.3 m |
3.35 m x 3.3 m |
Utilities
|
Sewer
|
Installed |
|
Natural Gas
|
Installed |
|
Electricity
|
Installed |
|
Cable
|
Installed |
https://www.realtor.ca/PropertyDetails.aspx?PropertyId=21120697
