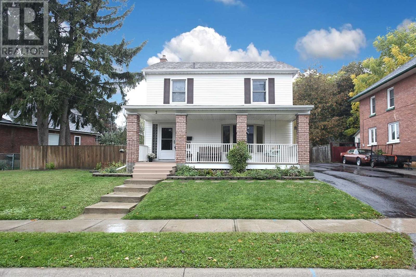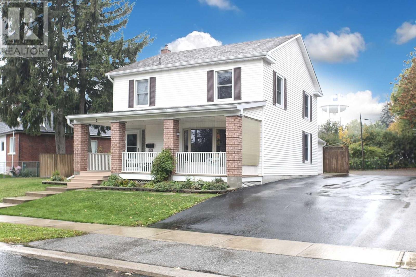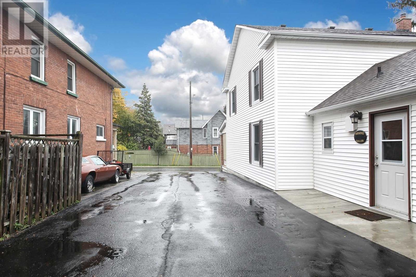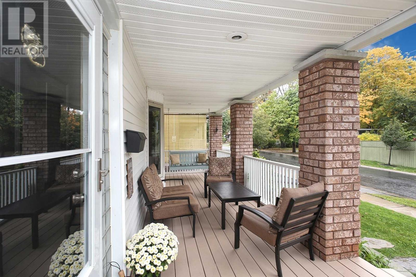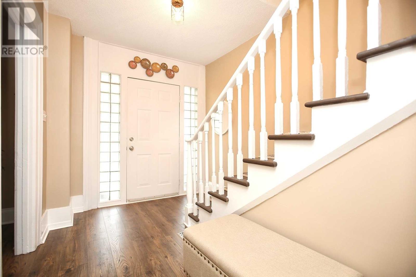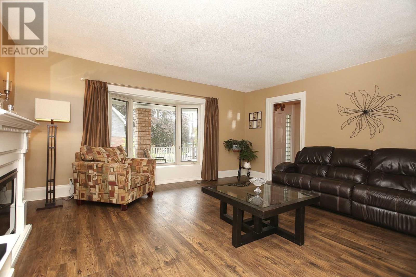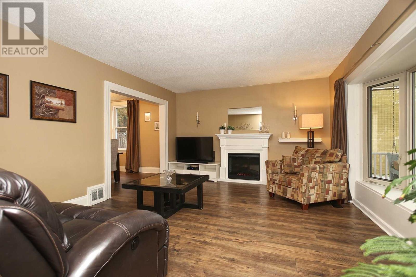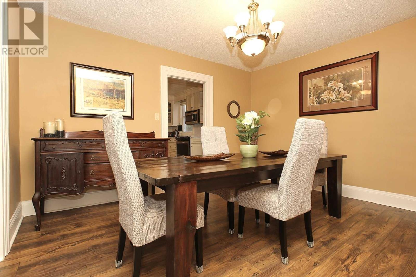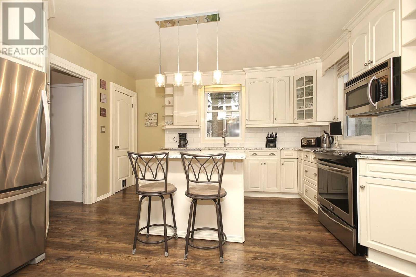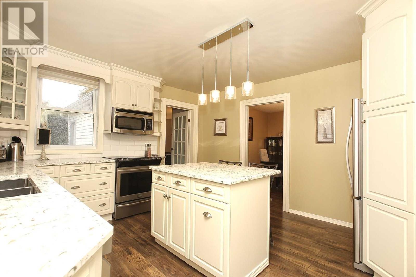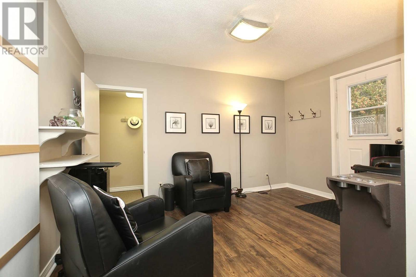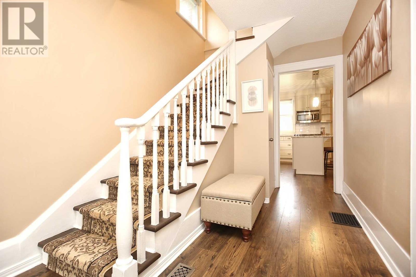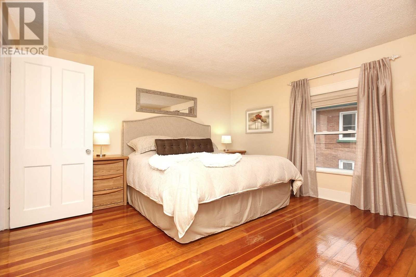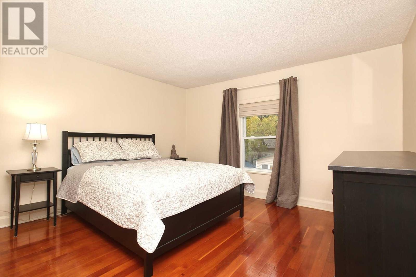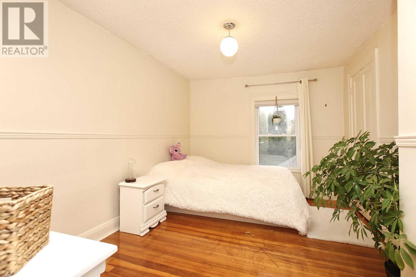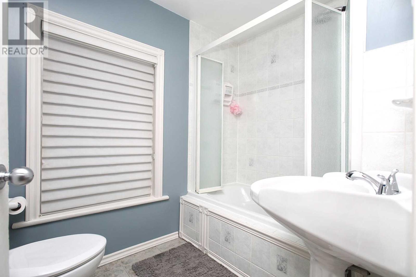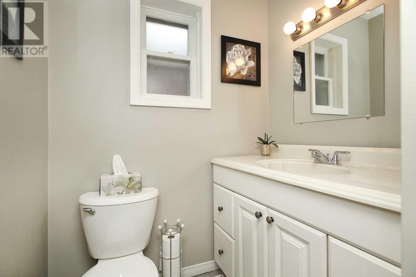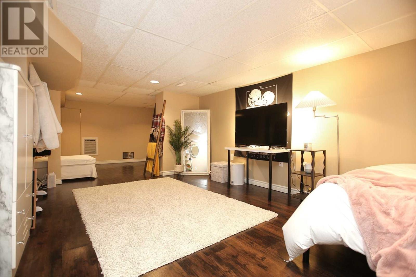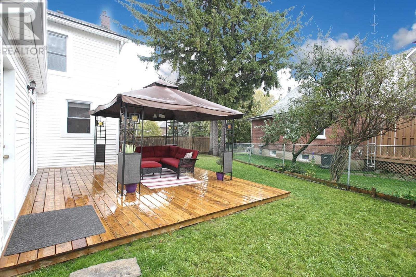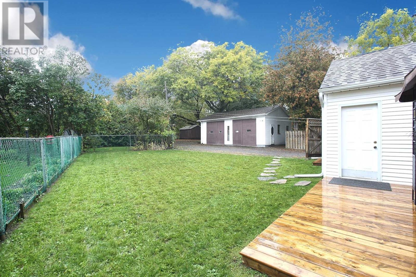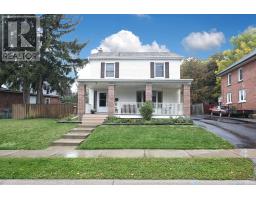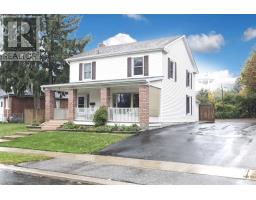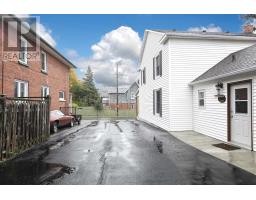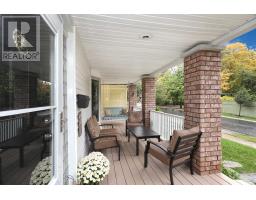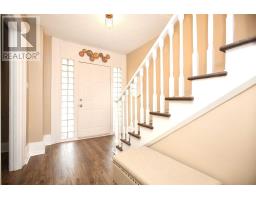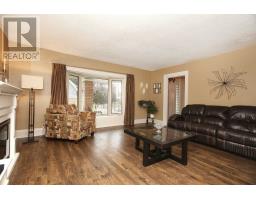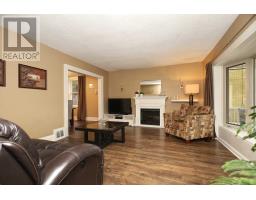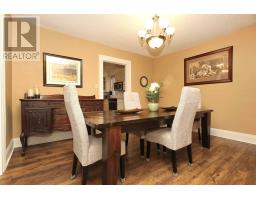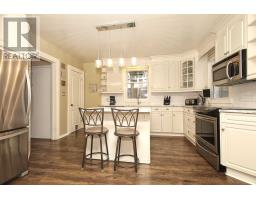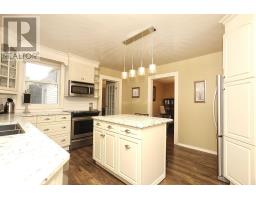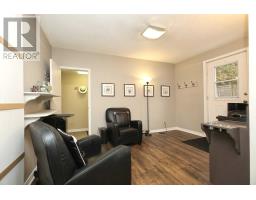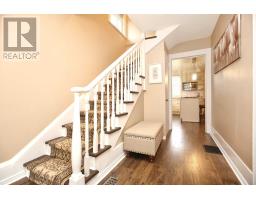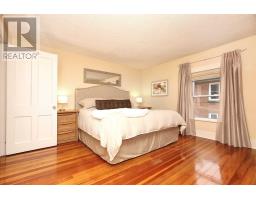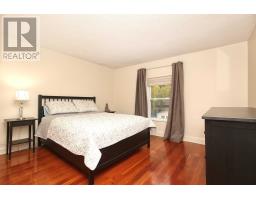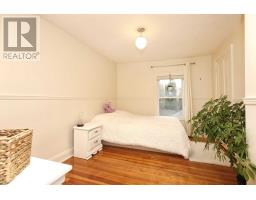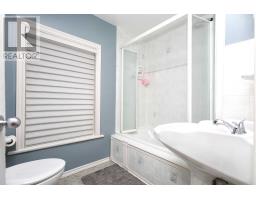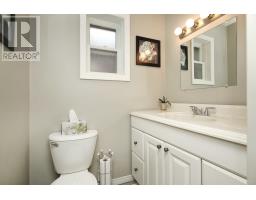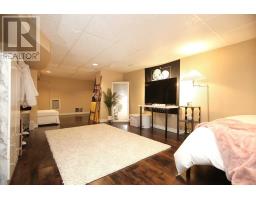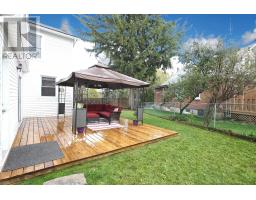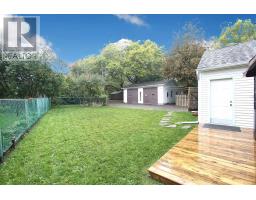3 Bedroom
2 Bathroom
Fireplace
Central Air Conditioning
Forced Air
$649,000
Absolutely Stunning Century Home. All The Unique Characteristics You Would Expect. With Upgraded Vinyl Siding, Windows And A Large New Porch. Newly Renovated Kitchen, Quartz Counters, Back-Splash, Centre Island And High Quality Laminate Floors. Separate Dining Rm And Spacious Living Rm W/ Electric Fireplace. 4 Entrances, 4 Car Garage. All Windows Replaced In The Last 7 Years. Walk Out To Deck And Fully Fenced Backyard With Shed.**** EXTRAS **** All Existing Elfs And Window Coverings. S/S Fridge, Stove And Dishwasher, Washer & Dryer, Gb & E, Cac, Hwt(R). (id:25308)
Property Details
|
MLS® Number
|
E4605527 |
|
Property Type
|
Single Family |
|
Community Name
|
Bowmanville |
|
Amenities Near By
|
Hospital, Park, Public Transit, Schools |
|
Parking Space Total
|
25 |
Building
|
Bathroom Total
|
2 |
|
Bedrooms Above Ground
|
3 |
|
Bedrooms Total
|
3 |
|
Basement Development
|
Partially Finished |
|
Basement Type
|
N/a (partially Finished) |
|
Construction Style Attachment
|
Detached |
|
Cooling Type
|
Central Air Conditioning |
|
Exterior Finish
|
Brick, Vinyl |
|
Fireplace Present
|
Yes |
|
Heating Fuel
|
Natural Gas |
|
Heating Type
|
Forced Air |
|
Stories Total
|
2 |
|
Type
|
House |
Parking
Land
|
Acreage
|
No |
|
Land Amenities
|
Hospital, Park, Public Transit, Schools |
|
Size Irregular
|
84.5 X 175.25 Ft |
|
Size Total Text
|
84.5 X 175.25 Ft |
Rooms
| Level |
Type |
Length |
Width |
Dimensions |
|
Second Level |
Master Bedroom |
4.28 m |
3.97 m |
4.28 m x 3.97 m |
|
Second Level |
Bedroom 2 |
3.9 m |
3.55 m |
3.9 m x 3.55 m |
|
Second Level |
Bedroom 3 |
4 m |
3 m |
4 m x 3 m |
|
Lower Level |
Recreational, Games Room |
7.6 m |
3.66 m |
7.6 m x 3.66 m |
|
Main Level |
Living Room |
5.12 m |
4.1 m |
5.12 m x 4.1 m |
|
Main Level |
Dining Room |
4.1 m |
3.54 m |
4.1 m x 3.54 m |
|
Main Level |
Kitchen |
4.1 m |
4.03 m |
4.1 m x 4.03 m |
Utilities
|
Sewer
|
Installed |
|
Natural Gas
|
Installed |
|
Electricity
|
Installed |
|
Cable
|
Installed |
https://www.realtor.ca/PropertyDetails.aspx?PropertyId=21251746
