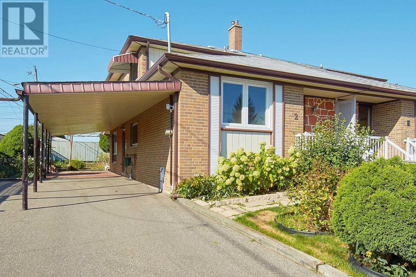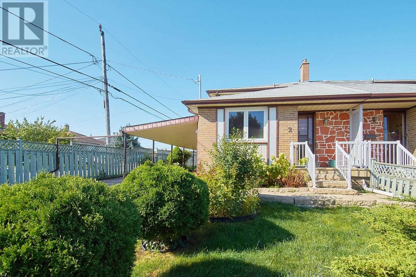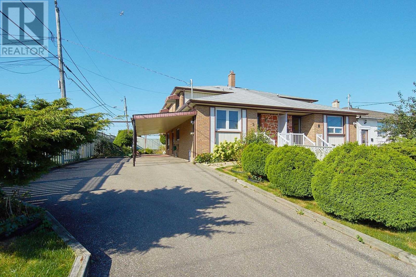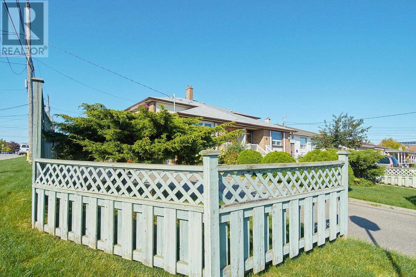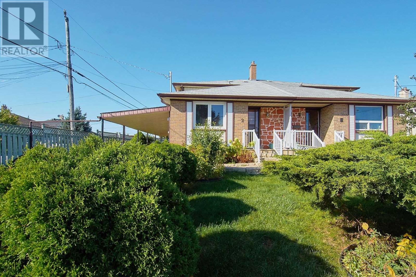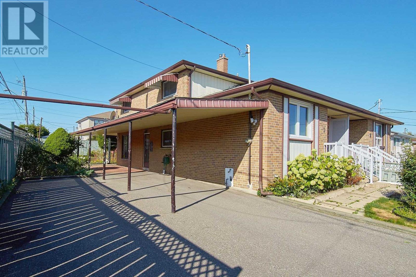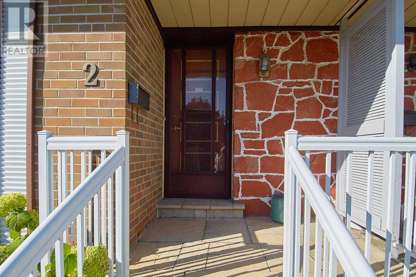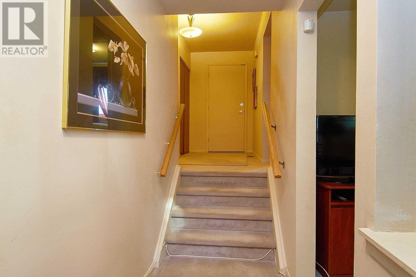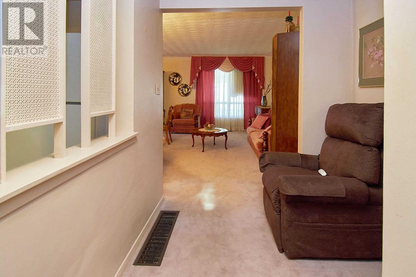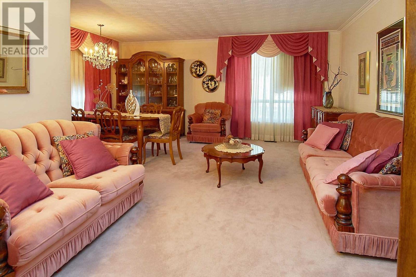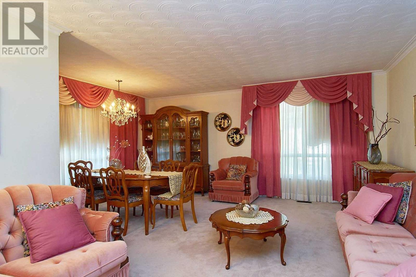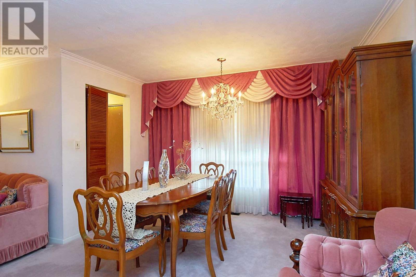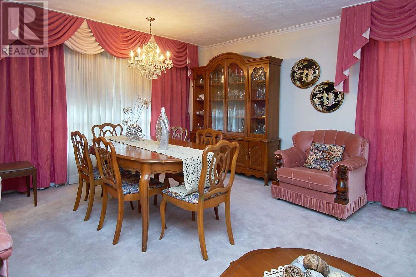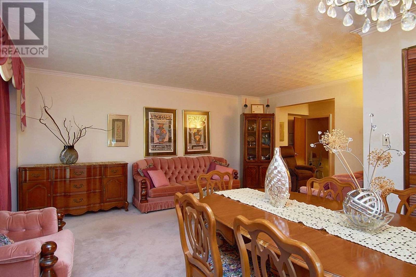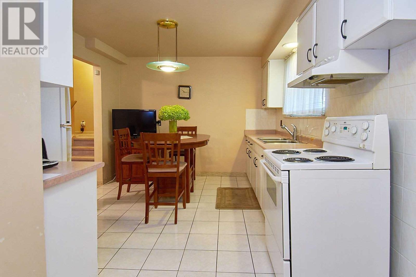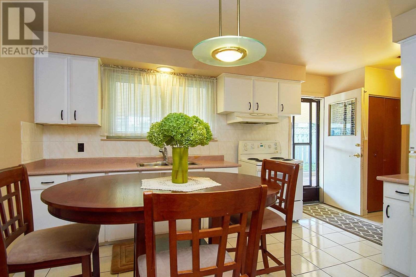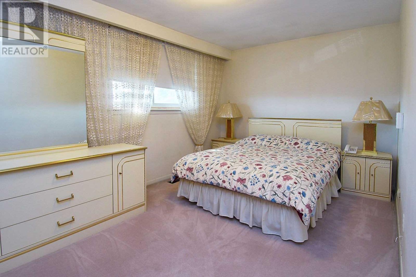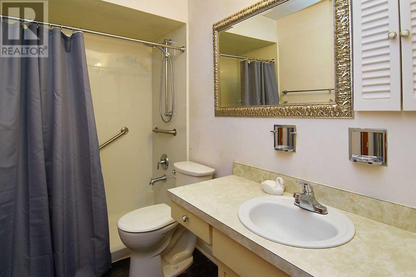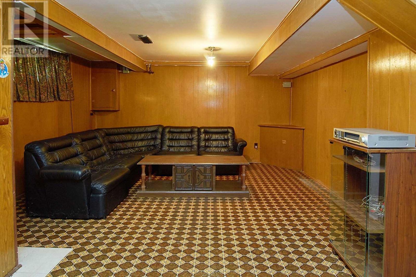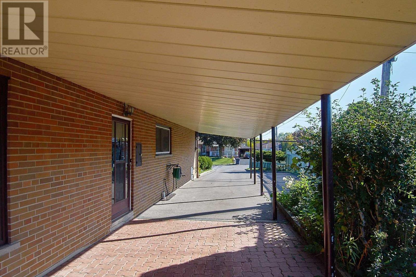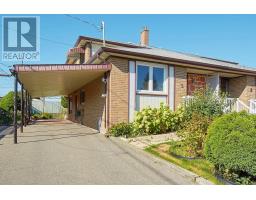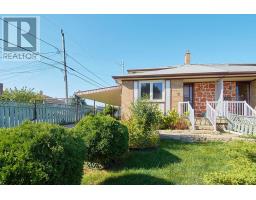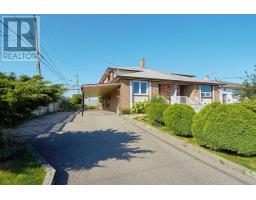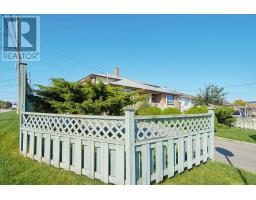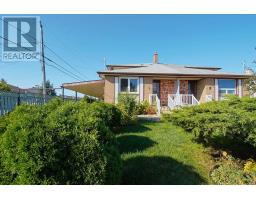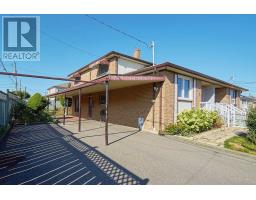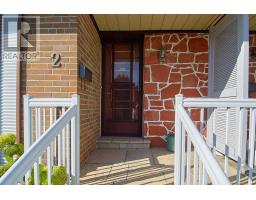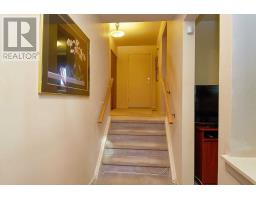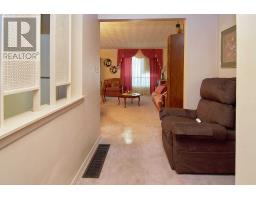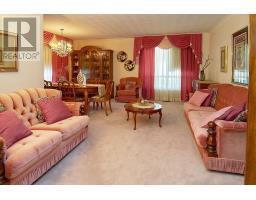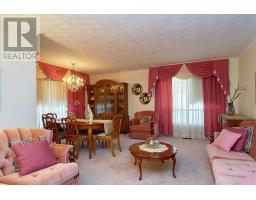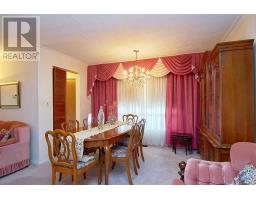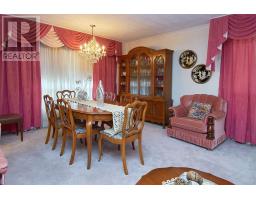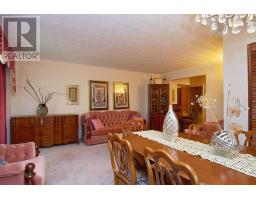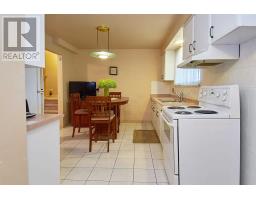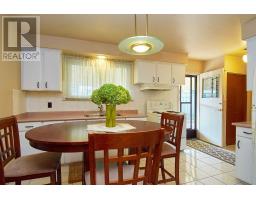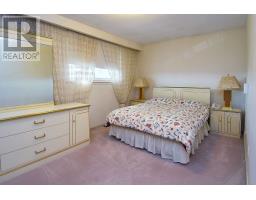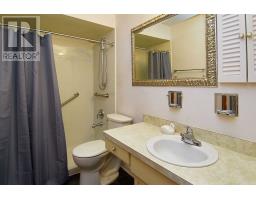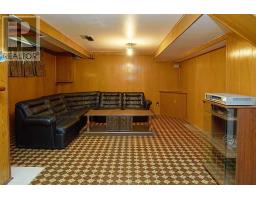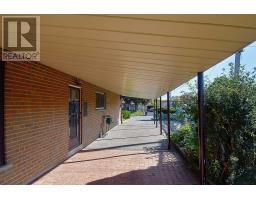5 Bedroom
2 Bathroom
Fireplace
Central Air Conditioning
Forced Air
$799,000
Private Paved Driveway, Parking For 8 Cars, Hardwood Floors Throughout & Broadloom. Newer Gas Furnace, Newer Central Air, Aluminum Soffits And Facia, Roof Shingles, Interlocking, Brick 12 X 25 Covered Patio, Fenced Lot**** EXTRAS **** Electric Light Fixtures, Gas Furnace & Equipment, Fridge, Stove, Washer, Dryer, All Window Coverings, Broadloom Where Laid. Gas Hot Water Tank Rental, All Appliances In As Is Condition, 2 Stair Lifts Will Be Removed If Not Needed. (id:25308)
Property Details
|
MLS® Number
|
W4604527 |
|
Property Type
|
Single Family |
|
Community Name
|
Glenfield-Jane Heights |
|
Amenities Near By
|
Park, Public Transit, Schools |
|
Features
|
Cul-de-sac |
|
Parking Space Total
|
8 |
Building
|
Bathroom Total
|
2 |
|
Bedrooms Above Ground
|
4 |
|
Bedrooms Below Ground
|
1 |
|
Bedrooms Total
|
5 |
|
Basement Development
|
Finished |
|
Basement Type
|
N/a (finished) |
|
Construction Style Attachment
|
Semi-detached |
|
Construction Style Split Level
|
Backsplit |
|
Cooling Type
|
Central Air Conditioning |
|
Exterior Finish
|
Brick |
|
Fireplace Present
|
Yes |
|
Heating Fuel
|
Natural Gas |
|
Heating Type
|
Forced Air |
|
Type
|
House |
Parking
Land
|
Acreage
|
No |
|
Land Amenities
|
Park, Public Transit, Schools |
|
Size Irregular
|
37.24 X 114.22 Ft ; Irregular |
|
Size Total Text
|
37.24 X 114.22 Ft ; Irregular |
Rooms
| Level |
Type |
Length |
Width |
Dimensions |
|
Basement |
Recreational, Games Room |
5.5 m |
4.5 m |
5.5 m x 4.5 m |
|
Basement |
Games Room |
5.75 m |
3.3 m |
5.75 m x 3.3 m |
|
Basement |
Sitting Room |
3.65 m |
2.2 m |
3.65 m x 2.2 m |
|
Main Level |
Living Room |
5.8 m |
5.5 m |
5.8 m x 5.5 m |
|
Main Level |
Dining Room |
5.8 m |
5.5 m |
5.8 m x 5.5 m |
|
Main Level |
Kitchen |
5.55 m |
3.3 m |
5.55 m x 3.3 m |
|
Main Level |
Bedroom |
3.3 m |
3.1 m |
3.3 m x 3.1 m |
|
Upper Level |
Master Bedroom |
4.8 m |
3.35 m |
4.8 m x 3.35 m |
|
Upper Level |
Bedroom |
4 m |
3.85 m |
4 m x 3.85 m |
|
Upper Level |
Bedroom |
3.9 m |
2.5 m |
3.9 m x 2.5 m |
Utilities
|
Sewer
|
Installed |
|
Natural Gas
|
Installed |
|
Electricity
|
Installed |
|
Cable
|
Installed |
https://www.realtor.ca/PropertyDetails.aspx?PropertyId=21233369
