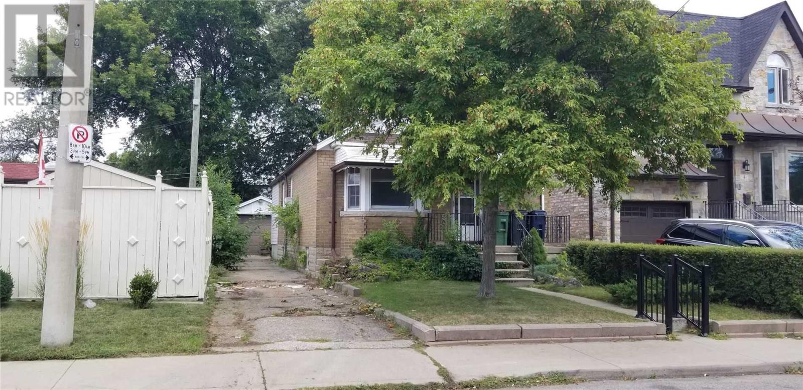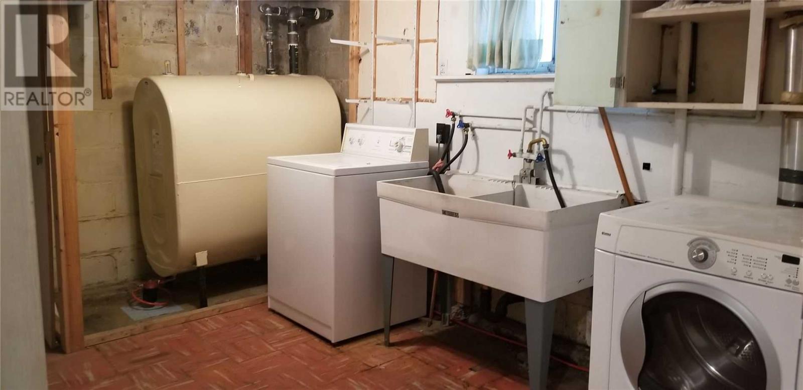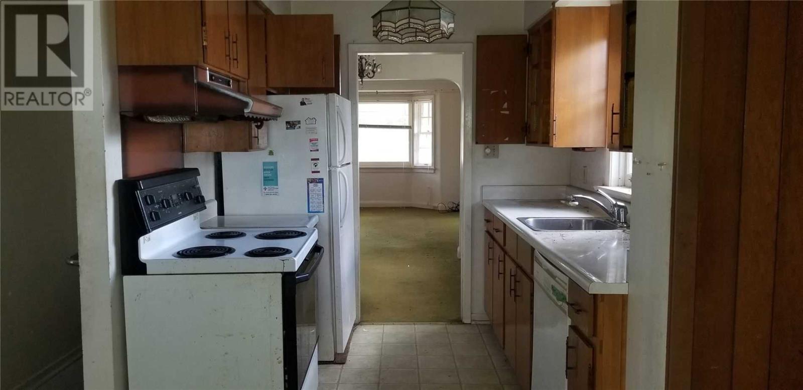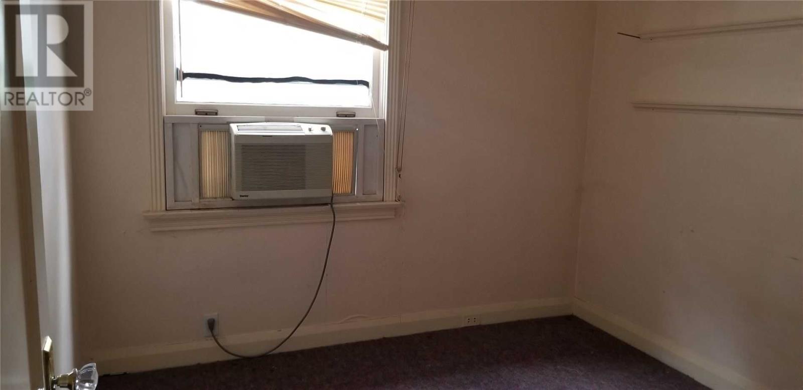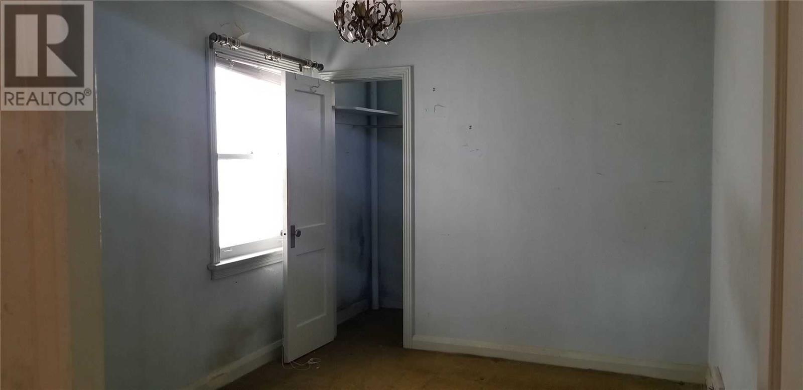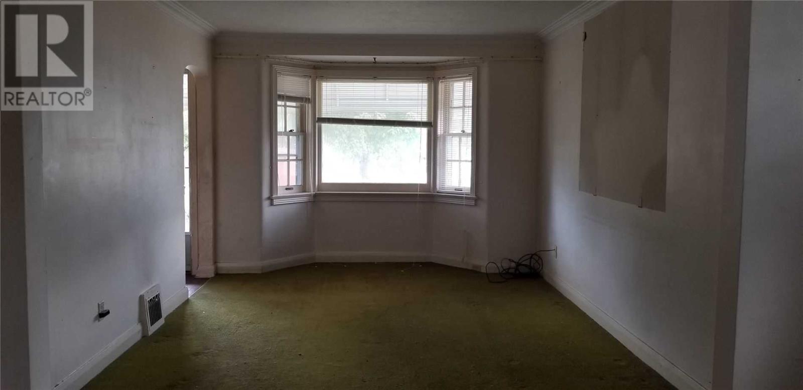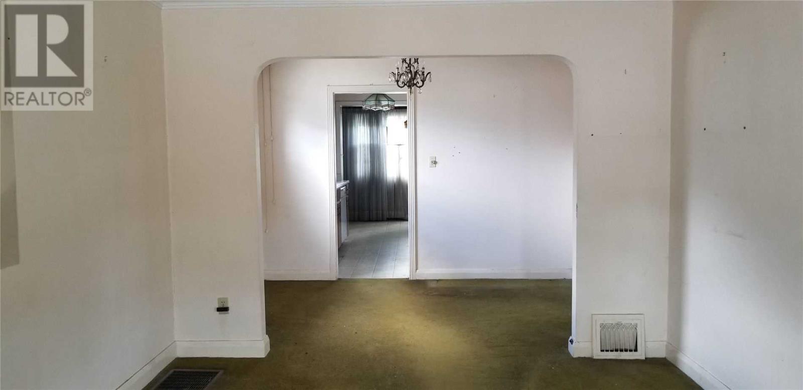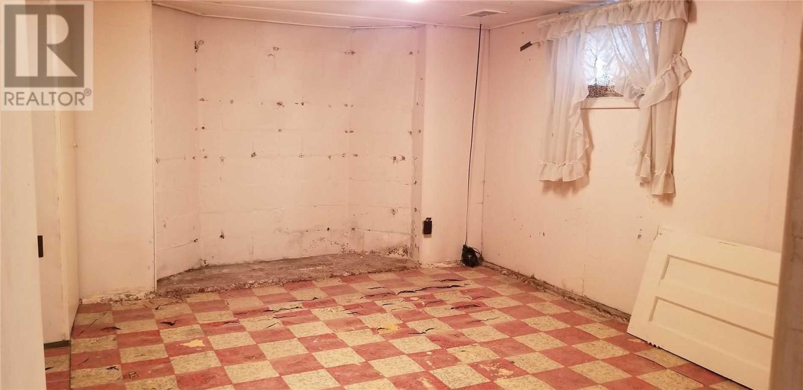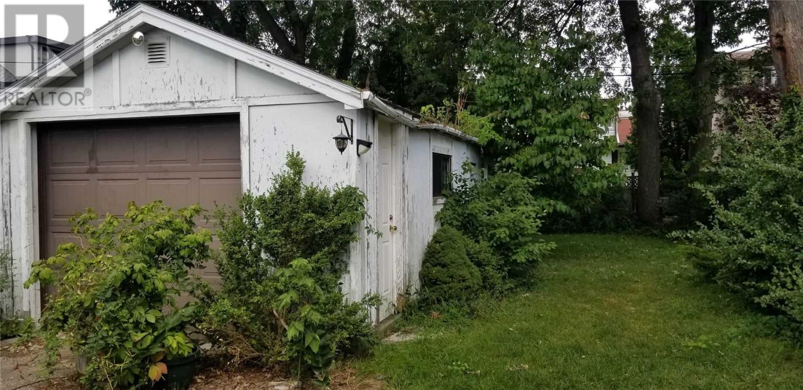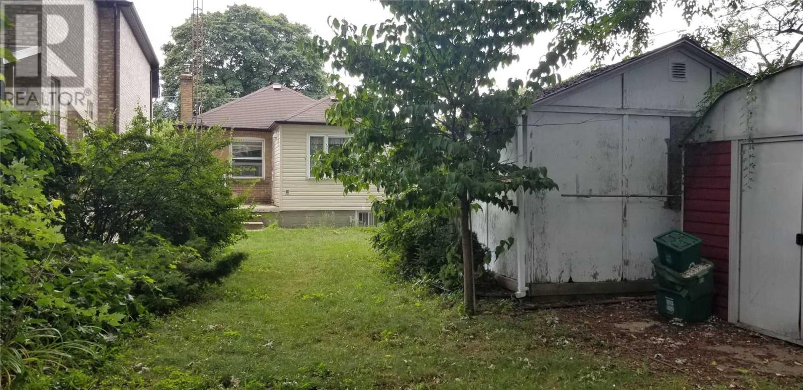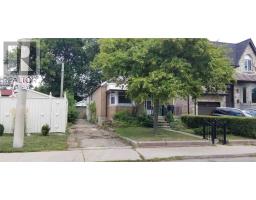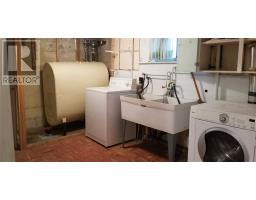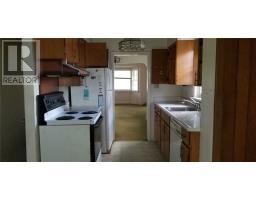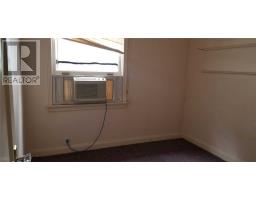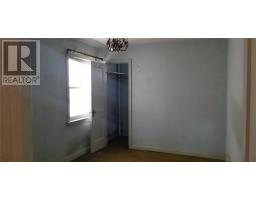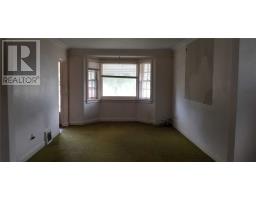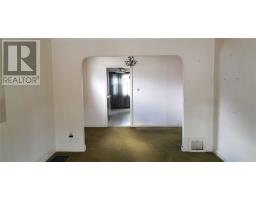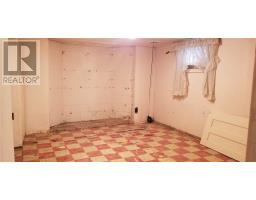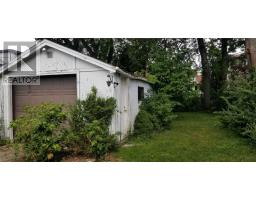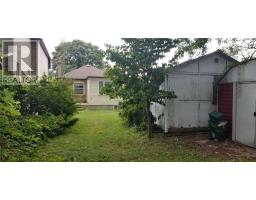2 Barker Ave Toronto, Ontario M4C 2N3
2 Bedroom
2 Bathroom
Bungalow
Forced Air
$839,000
Attention Builders/Investors/Dream Home Seekers! Excellent Opportunity In Highly Sought After Neighborhood. Minutes To Subway, Danforth, Schools, Hospital And Much More! Legal Descrip. Cont'd: York As In Ey124785, S/T Ey124785; Toronto (E York) , City Of Toronto**** EXTRAS **** This Property Is Being Sold As Is/Where Is. No Survey Or Inspection Available. All Measurements, Taxes And Property Info To Be Confirmed By Buyer Or Cooperating Agent. Per Seller- No Electronic Signatures Accepted, Per Seller (id:25308)
Property Details
| MLS® Number | E4604197 |
| Property Type | Single Family |
| Community Name | Danforth Village-East York |
| Amenities Near By | Hospital, Public Transit, Schools |
| Parking Space Total | 4 |
Building
| Bathroom Total | 2 |
| Bedrooms Above Ground | 2 |
| Bedrooms Total | 2 |
| Architectural Style | Bungalow |
| Basement Development | Unfinished |
| Basement Type | Full (unfinished) |
| Construction Style Attachment | Detached |
| Exterior Finish | Brick |
| Heating Fuel | Oil |
| Heating Type | Forced Air |
| Stories Total | 1 |
| Type | House |
Parking
| Detached garage |
Land
| Acreage | No |
| Land Amenities | Hospital, Public Transit, Schools |
| Size Irregular | 34 X 131.04 Ft |
| Size Total Text | 34 X 131.04 Ft |
Rooms
| Level | Type | Length | Width | Dimensions |
|---|---|---|---|---|
| Basement | Other | 4.77 m | 2.34 m | 4.77 m x 2.34 m |
| Basement | Other | 4.65 m | 3.79 m | 4.65 m x 3.79 m |
| Basement | Other | 3.3 m | 2.22 m | 3.3 m x 2.22 m |
| Main Level | Kitchen | 5.24 m | 3.51 m | 5.24 m x 3.51 m |
| Main Level | Living Room | 4.99 m | 3.29 m | 4.99 m x 3.29 m |
| Main Level | Dining Room | 3.28 m | 2.3 m | 3.28 m x 2.3 m |
| Main Level | Bedroom | 2.76 m | 3.77 m | 2.76 m x 3.77 m |
| Main Level | Bedroom 2 | 2.73 m | 2.76 m | 2.73 m x 2.76 m |
https://www.realtor.ca/PropertyDetails.aspx?PropertyId=21231865
Interested?
Contact us for more information
