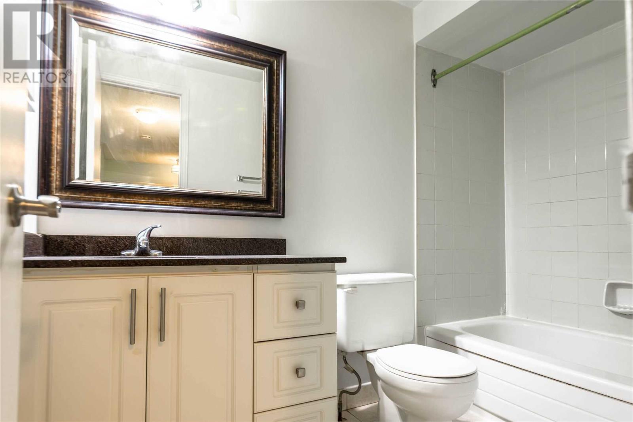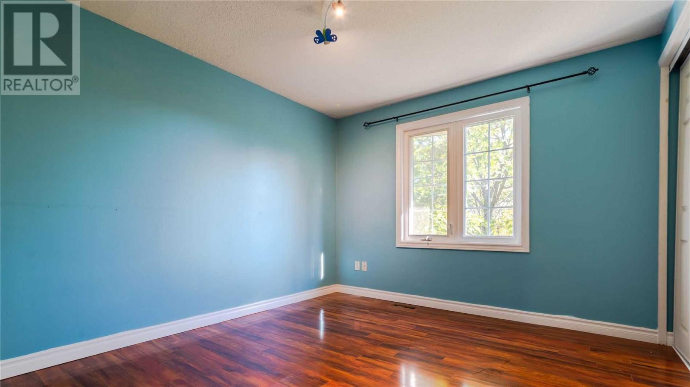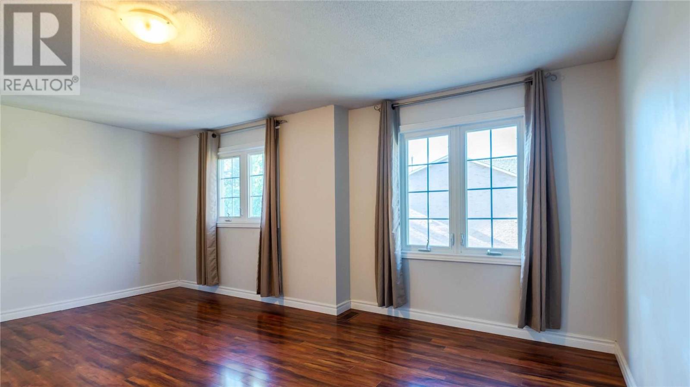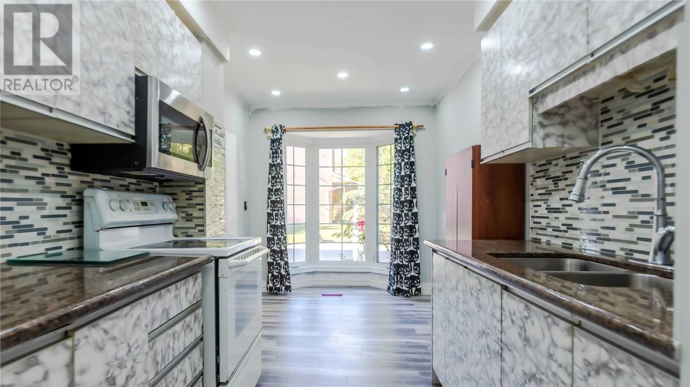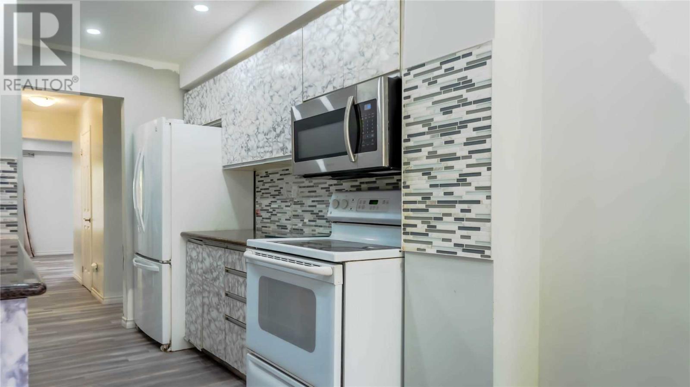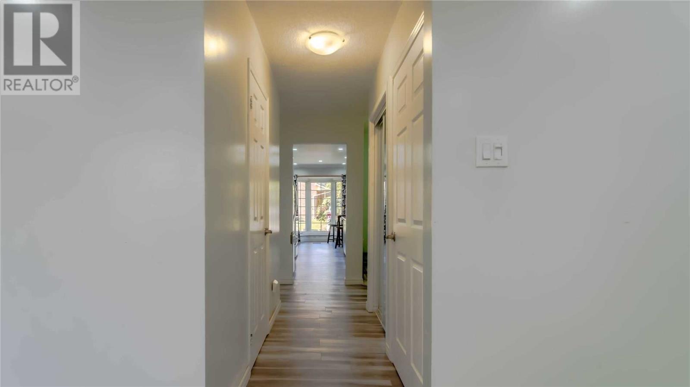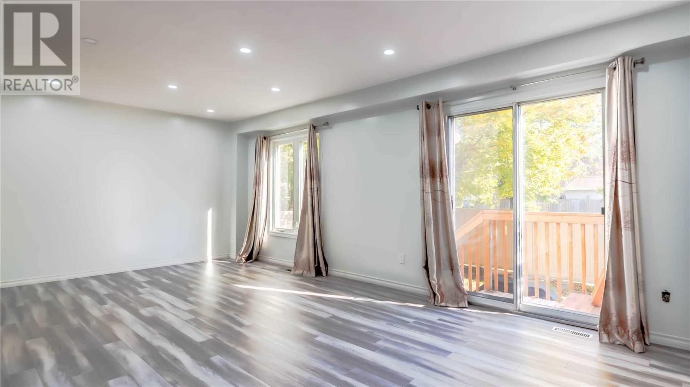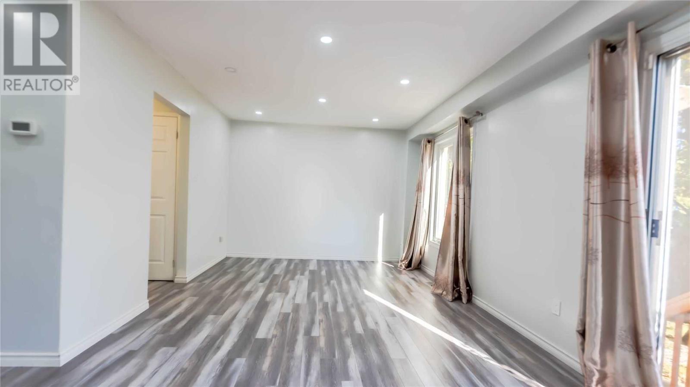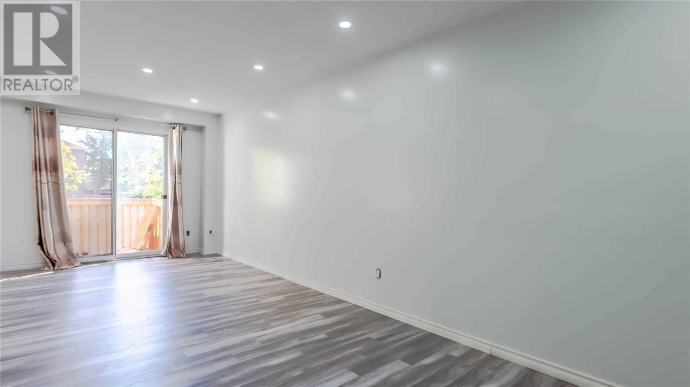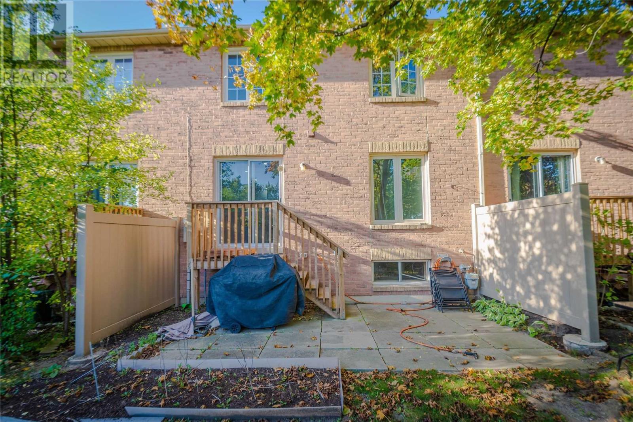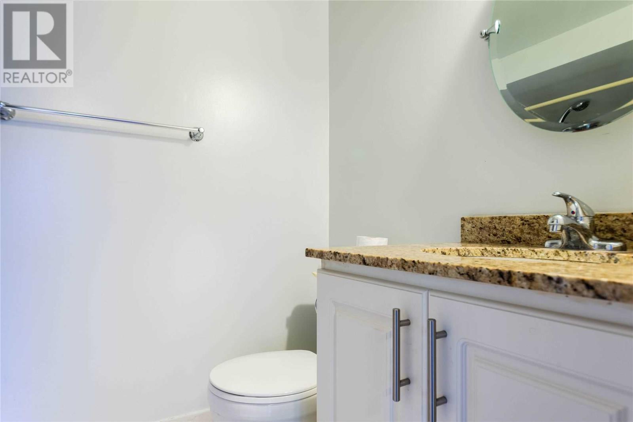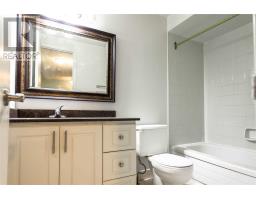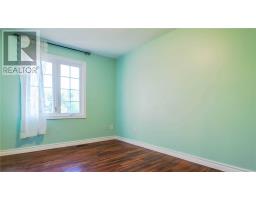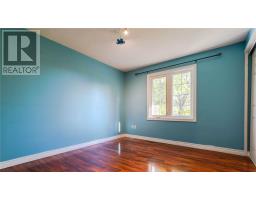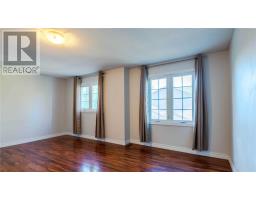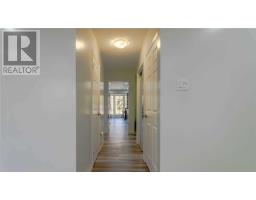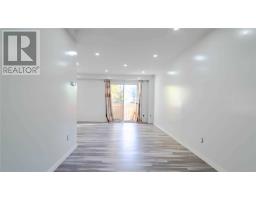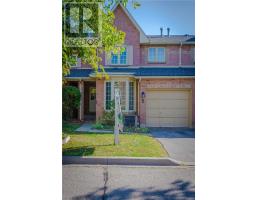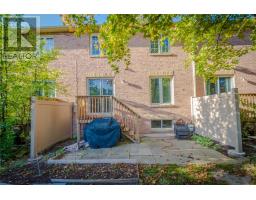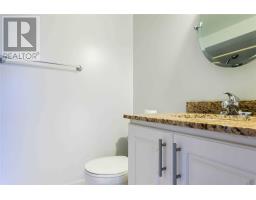#2 -35 Ceremonial Dr Mississauga, Ontario L5R 3G6
3 Bedroom
3 Bathroom
Central Air Conditioning
Forced Air
$625,000Maintenance,
$329.85 Monthly
Maintenance,
$329.85 MonthlyLocation! Location! Opportunity Awaits In This Spacious 3 Bdrm, 3 Br Twnhse W/ Attached Garage, In Heart Of Mississauga. Nestled In A Child Friendly Cul De Sac Setting. No Neighborhood Behind. Lots Of Natural Light From Front + Bk. Walk To Hurontario, Few Mins From Hwy 403&401,Sq1 Mall, Dwntwn. Low Budgeted First Time Home Buyer And Downsizer's Dream, Investors Top Pick.**** EXTRAS **** All Elf's, Fridge, Stove, Washer + Dryer, Window Coverings, Owned Hot Water Tank, Central Air Conditioner. (id:25308)
Open House
This property has open houses!
October
26
Saturday
Starts at:
2:00 pm
Ends at:4:00 pm
October
27
Sunday
Starts at:
2:00 pm
Ends at:4:00 pm
Property Details
| MLS® Number | W4609939 |
| Property Type | Single Family |
| Community Name | Hurontario |
| Parking Space Total | 2 |
Building
| Bathroom Total | 3 |
| Bedrooms Above Ground | 3 |
| Bedrooms Total | 3 |
| Basement Development | Unfinished |
| Basement Type | N/a (unfinished) |
| Cooling Type | Central Air Conditioning |
| Exterior Finish | Brick |
| Heating Fuel | Natural Gas |
| Heating Type | Forced Air |
| Stories Total | 2 |
| Type | Row / Townhouse |
Parking
| Attached garage |
Land
| Acreage | No |
Rooms
| Level | Type | Length | Width | Dimensions |
|---|---|---|---|---|
| Second Level | Master Bedroom | 5.8 m | 3.7 m | 5.8 m x 3.7 m |
| Second Level | Bedroom 2 | 3.55 m | 3.1 m | 3.55 m x 3.1 m |
| Second Level | Bedroom 3 | 3 m | 2.7 m | 3 m x 2.7 m |
| Main Level | Dining Room | 6.7 m | 3.65 m | 6.7 m x 3.65 m |
| Main Level | Living Room | 6.7 m | 3.65 m | 6.7 m x 3.65 m |
| Main Level | Kitchen | 5 m | 2.5 m | 5 m x 2.5 m |
https://www.realtor.ca/PropertyDetails.aspx?PropertyId=21252055
Interested?
Contact us for more information
