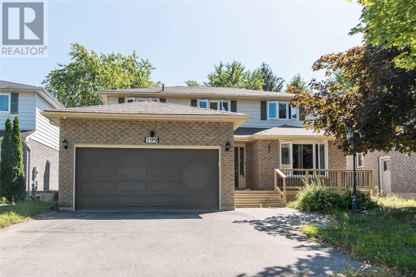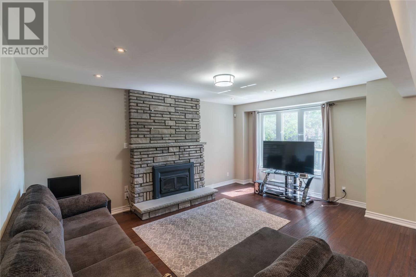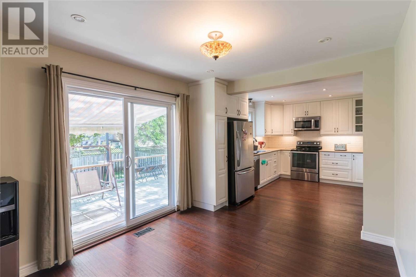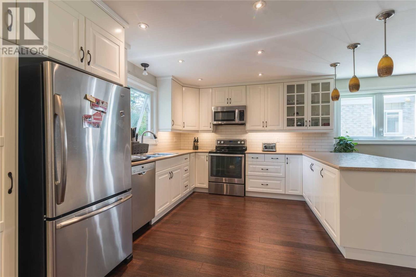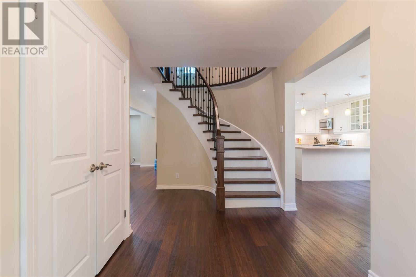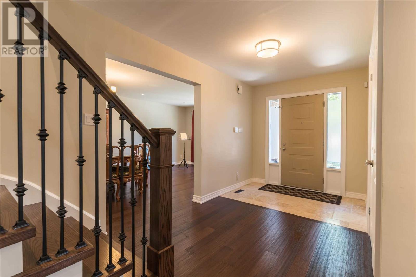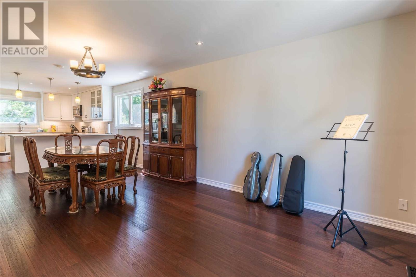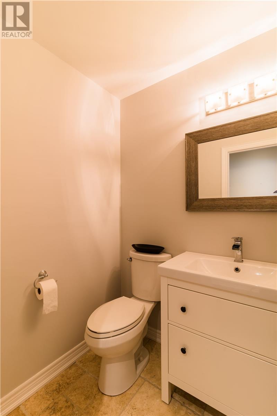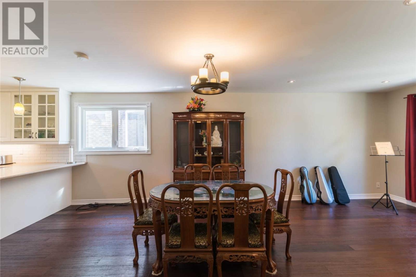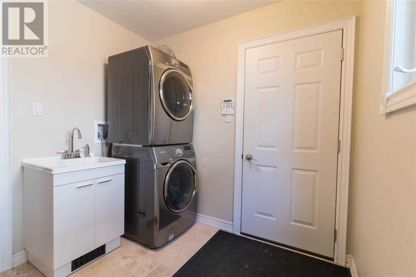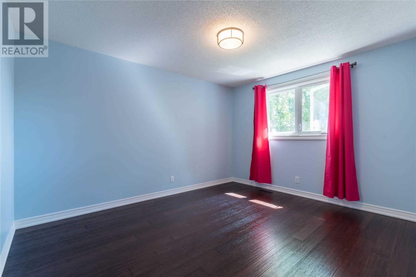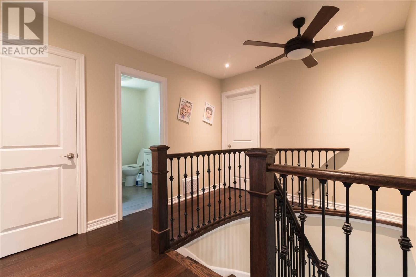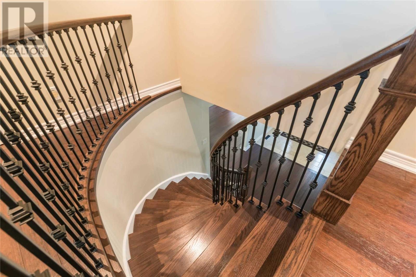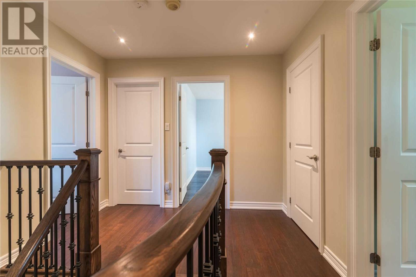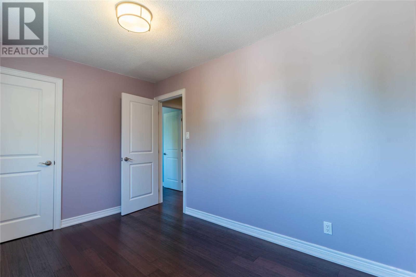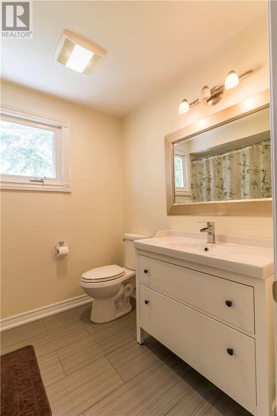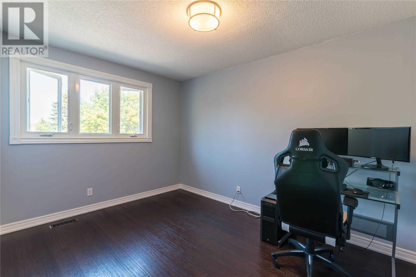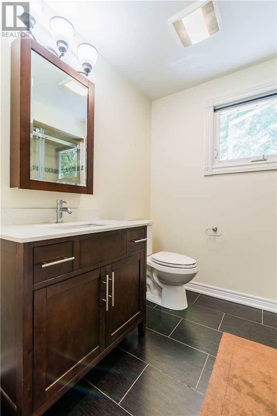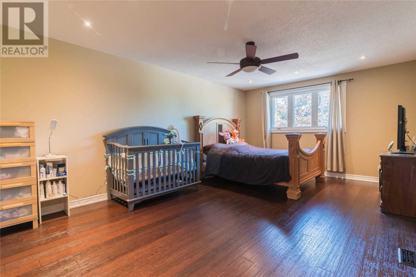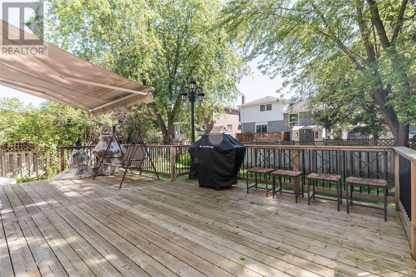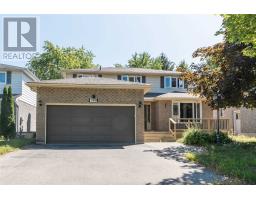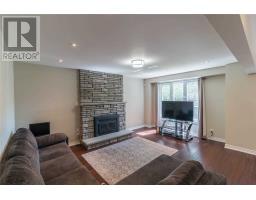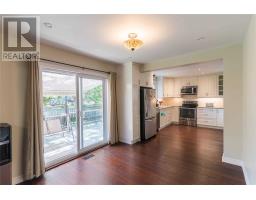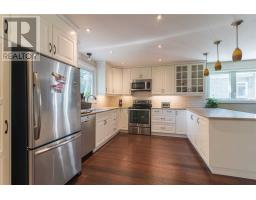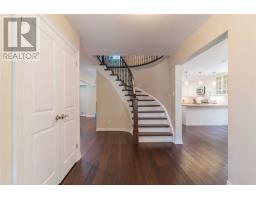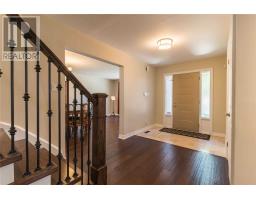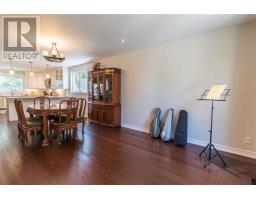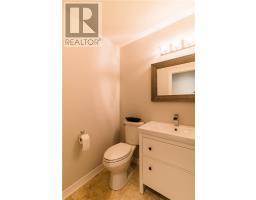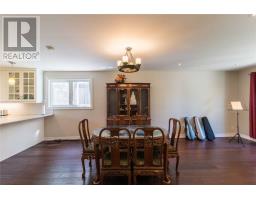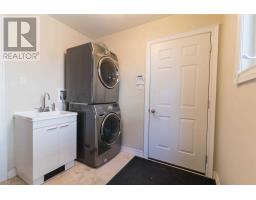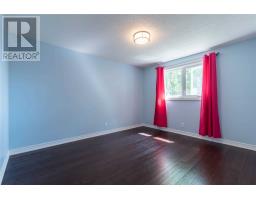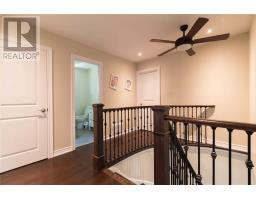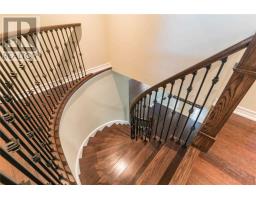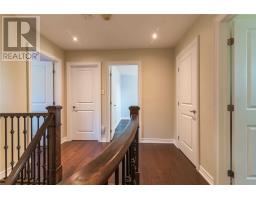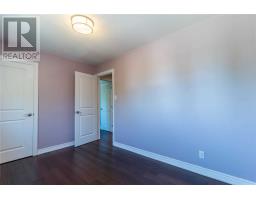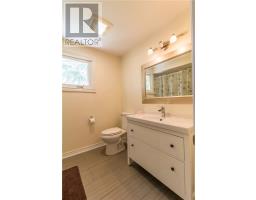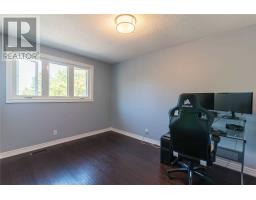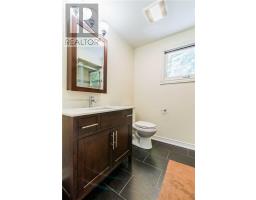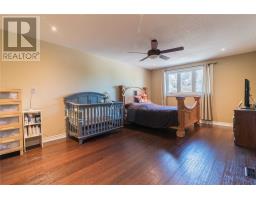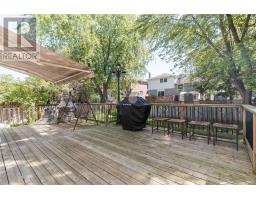4 Bedroom
3 Bathroom
Fireplace
Central Air Conditioning
Forced Air
$659,000
This Shall Be Your Final Stop! This 49Ft Lot Beautiful House Is Perfectly Well Kept, And It Looks Younger Than Its Actual Age. At Great Location Where Right Beside Shopping Center, Minutes Walk To Schools, Minutes Drive To Hwy. Beautiful Sun Lights Into The House, Feature With Renovated Lighting, Bamboo Flooring, New Oak Staircase. Importantly Of Its Life Time Cover Energy Efficient Window, And The Huge Deck In The Yard Will Make This Your Dream Home**** EXTRAS **** Elfs, Window Covering, Ss (Fridge/Stove/Dishwasher), Microwave Range Hood, Ss Frontload Washer&Dryer,Central Vac,Central Air Conditioner, Furnace, Sec Camera, Sump Pump, All Window & Backyard Door(2016). Bamboo Flr &Deck (2015).Assume Alarm (id:25308)
Property Details
|
MLS® Number
|
N4591887 |
|
Property Type
|
Single Family |
|
Neigbourhood
|
Keswick |
|
Community Name
|
Keswick South |
|
Parking Space Total
|
4 |
Building
|
Bathroom Total
|
3 |
|
Bedrooms Above Ground
|
4 |
|
Bedrooms Total
|
4 |
|
Basement Development
|
Unfinished |
|
Basement Type
|
Full (unfinished) |
|
Construction Style Attachment
|
Detached |
|
Cooling Type
|
Central Air Conditioning |
|
Exterior Finish
|
Aluminum Siding, Brick |
|
Fireplace Present
|
Yes |
|
Heating Fuel
|
Natural Gas |
|
Heating Type
|
Forced Air |
|
Stories Total
|
2 |
|
Type
|
House |
Parking
Land
|
Acreage
|
No |
|
Size Irregular
|
49.21 X 109.91 Ft |
|
Size Total Text
|
49.21 X 109.91 Ft |
Rooms
| Level |
Type |
Length |
Width |
Dimensions |
|
Second Level |
Master Bedroom |
5.62 m |
3.81 m |
5.62 m x 3.81 m |
|
Second Level |
Bedroom 2 |
4 m |
3.33 m |
4 m x 3.33 m |
|
Second Level |
Bedroom 3 |
2.88 m |
3.86 m |
2.88 m x 3.86 m |
|
Second Level |
Bedroom 4 |
3.65 m |
2.62 m |
3.65 m x 2.62 m |
|
Ground Level |
Living Room |
6.77 m |
3.64 m |
6.77 m x 3.64 m |
|
Ground Level |
Dining Room |
6.77 m |
3.64 m |
6.77 m x 3.64 m |
|
Ground Level |
Family Room |
5.1 m |
3.86 m |
5.1 m x 3.86 m |
|
Ground Level |
Kitchen |
6.19 m |
3.76 m |
6.19 m x 3.76 m |
|
Ground Level |
Eating Area |
6.19 m |
3.76 m |
6.19 m x 3.76 m |
|
Ground Level |
Laundry Room |
2.49 m |
2.41 m |
2.49 m x 2.41 m |
https://www.realtor.ca/PropertyDetails.aspx?PropertyId=21188875
